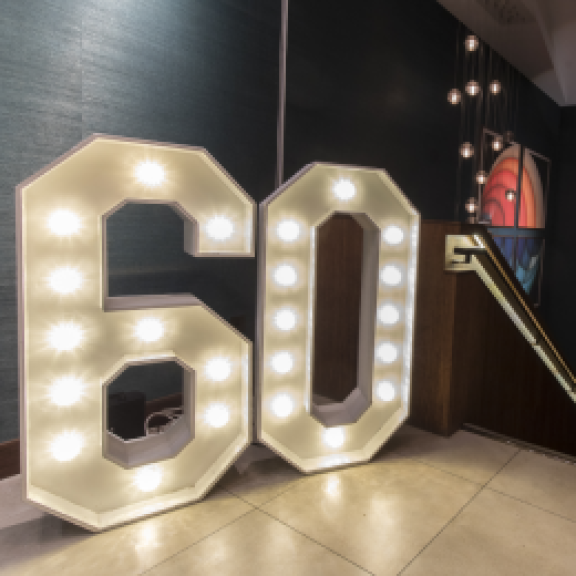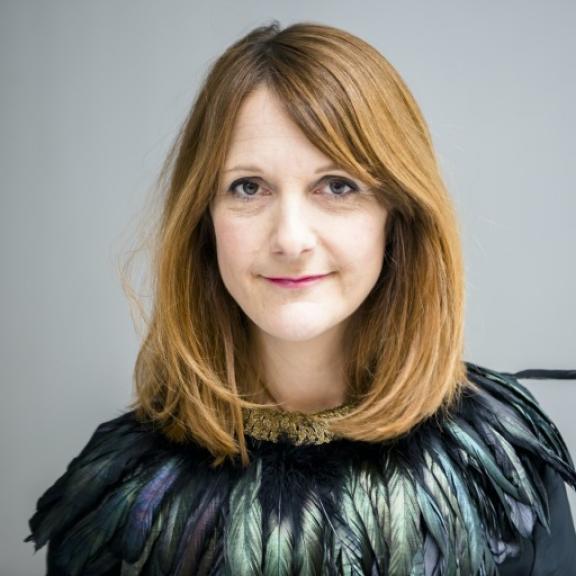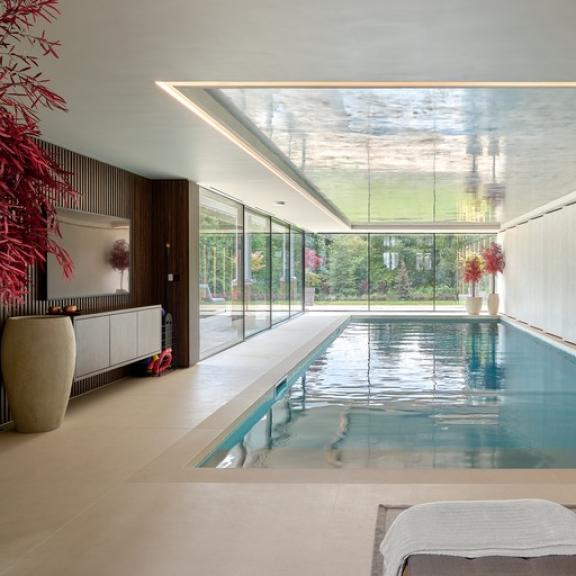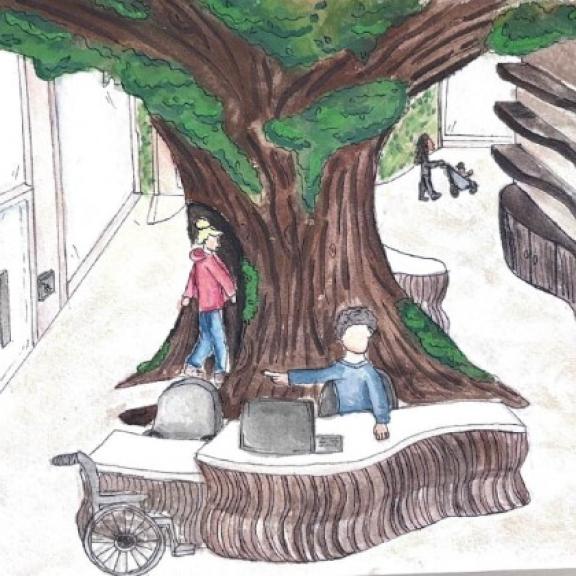Q&A with Bee Osborn, Midlands and East Anglia Winner of the BIID Awards 22
Bee Obsorn, Founder of Studio Osborn, tells us about the practice's winning project for the Midlands and East Anglia Region
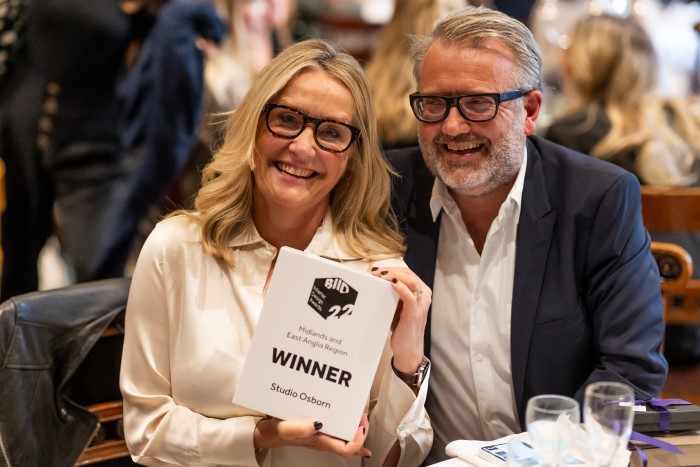
What can you tell us about Studio Osborn and your design ethos?
Studio Osborn is renowned for creating beautiful spaces in which to live and relax. We bring a personal approach to each client and over the past two decades, we have designed a vast array of residential and commercial properties both in the UK and overseas.
My team and I deliver expertise, attention to detail, and exceptional creativity to every project we undertake, whether it is a home or a boutique hotel.
I draw inspiration from classical design and proportion, but always like to infuse our work with a modern, up-to-date energy to produce balanced, harmonious interiors that are both practical and visionary.
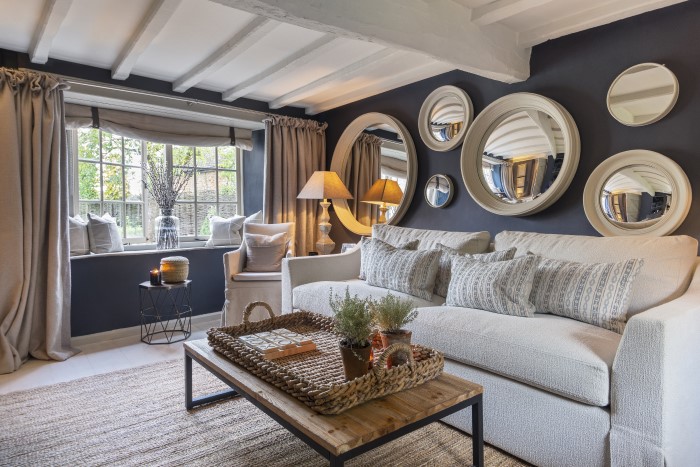
Congratulations on your win at the BIID Interior Design Awards for your Old Post Office project - could you tell us more about the project?
The Old Post Office is a Grade II listed, Cotswold stone, thatched cottage dating back to the 1540s. The 'two-up two-down' property includes a large barn at the rear. By renovating the barn, we were able to create a new kitchen and dining space. Adding an extension also provided a utility room and enlarged master suite.
The property initially consisted of two bedrooms upstairs, two rooms downstairs, and a very small kitchen with a barn off the rear. To make the Grade II listed cottage more functional for a larger family and for entertaining, the barn was renovated and an extension built on the side of the existing cottage. The focus of Studio Osborn was to maintain and highlight the historical features, such as the original stone walls, low-beamed ceilings, and inglenook fireplaces, whilst using sympathetic design and materials throughout the renovation. Great consideration was given to how one space connects with the others to create a pleasing flow. This included using a neutral colour palette and natural materials. The rustic interior vibe is one of overall comfort and relaxation.
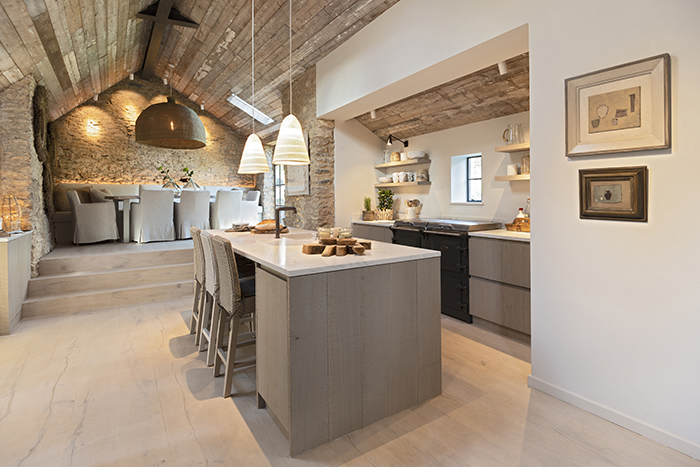
What elements of sustainable design did you incorporate into the project?
One of the most successful parts of the project was the extensive use of reclaimed materials and the cohesiveness of these with the existing building features. This was particularly notable with the reclaimed wood finish in the master bedroom and bathroom, and the ceiling in the kitchen and dining space. Coupled with other natural materials such as linen, raw wood, and stone, the design helped create a restorative and serene energy.
Although keeping the barn did pose a challenge, from a sustainability standpoint it was more beneficial to use the existing building rather than demolishing and starting new. The refurbished Everhot and second-hand tin slipper bath were great finds which not only helped the budget, but also gave beautiful items a new lease of life. The pod in the garden was also created from natural and re-purposed materials and has a wildflower roof.
Please tell us about some of your favourite or 'stand-out' features of the project?
The reclaimed floor on the ceiling in the kitchen and the different levels it helps create is one of my favourite features. Initially we thought it would pose an issue but in fact became one of the best features, allowing everyone to enjoy the space more.
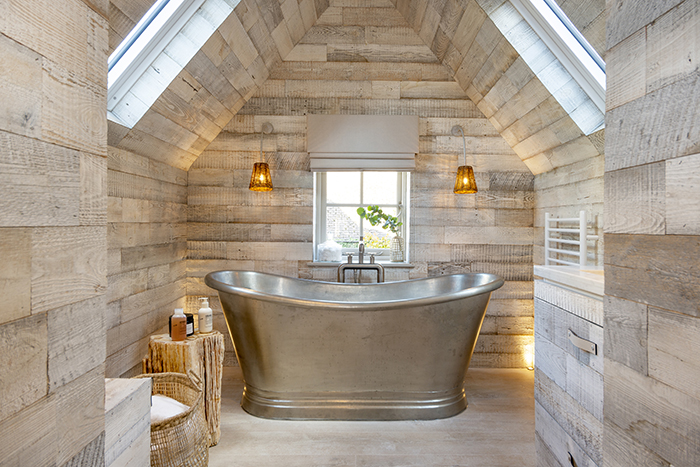
What prompted you to enter the BIID Awards?
I felt it was the most prestigious interior design awards ceremony not only because it is the only one created by the BIID, but also because it is the only awards scheme where the judges actually come out to visit the projects themselves.
What does winning a BIID Interior Design Award mean to you?
Winning a BIID Interior Design Award is the highlight of my career so far and is such a wonderful endorsement for my team and our studio’s work.
Explore new resources from the BIID. Seeing a padlock? Just login or become a member to view.
View the highlights from our 60th anniversary party
We asked Anna Burles: What makes the perfect software?
Discover the smart home technology awards with Platinum Partner, CEDIA
Explore the latest, member-exclusive, templates designed to make your life easier.
University of Gloucestershire wins the BIID Student Design Challenge 2025.

