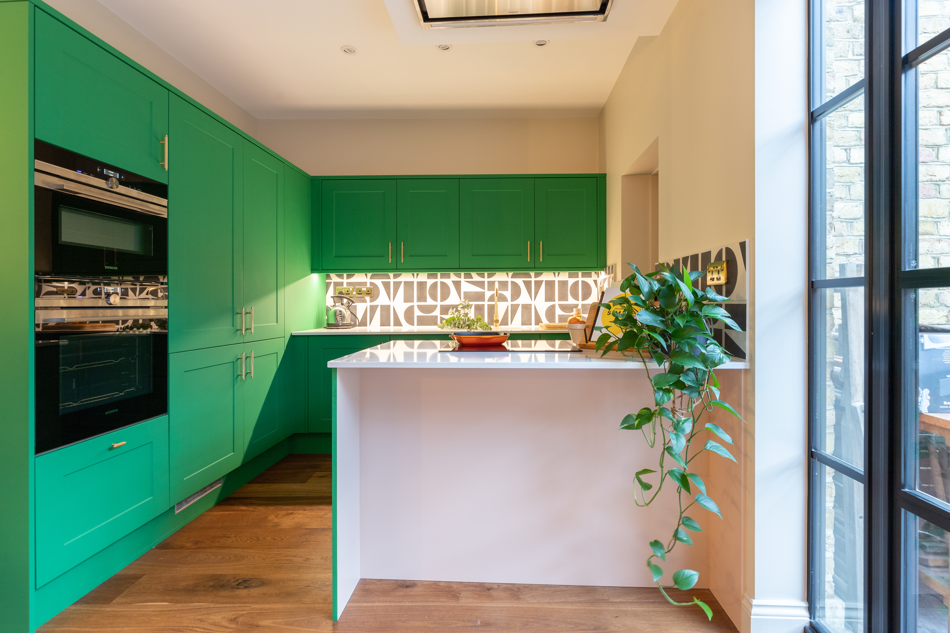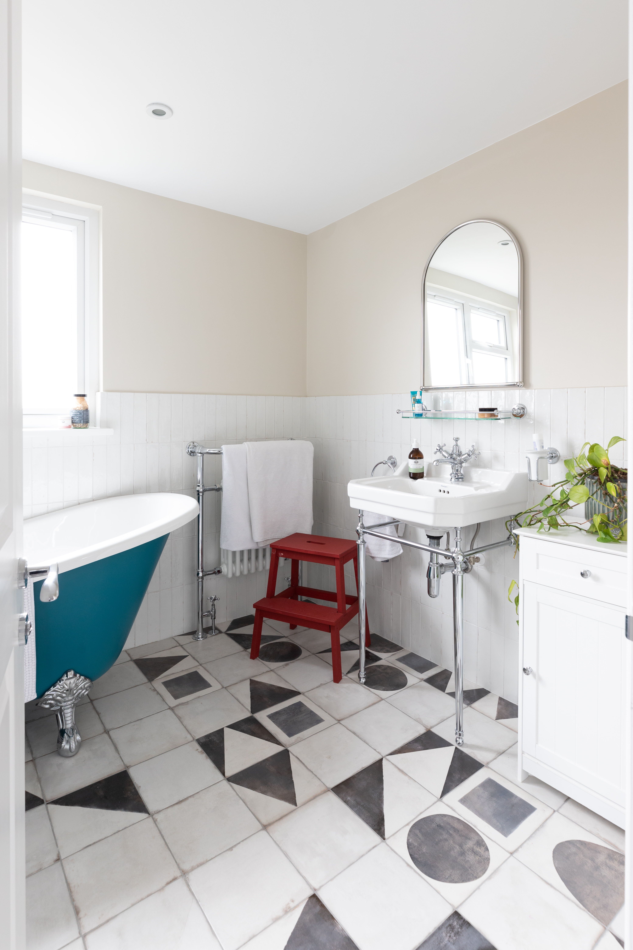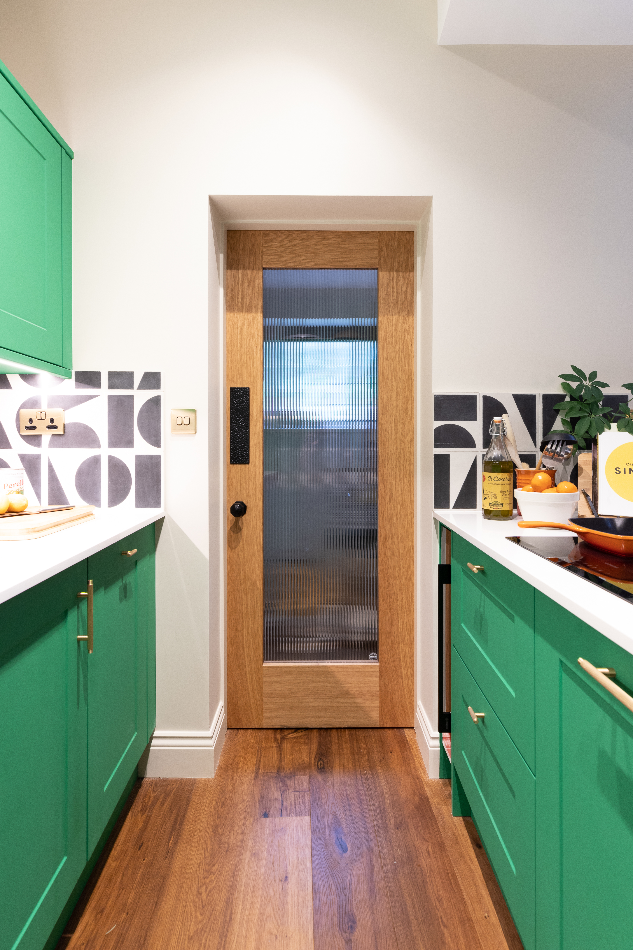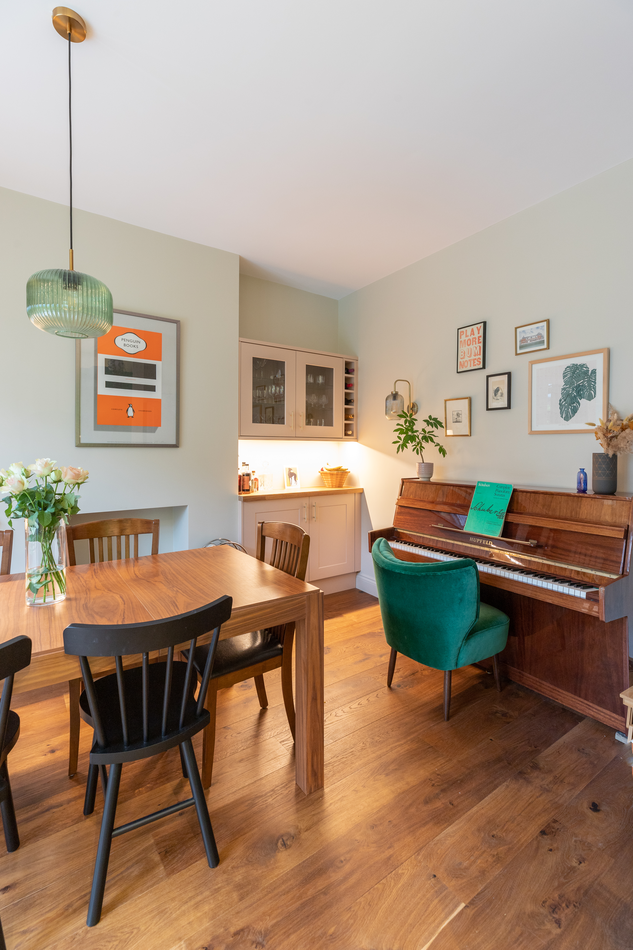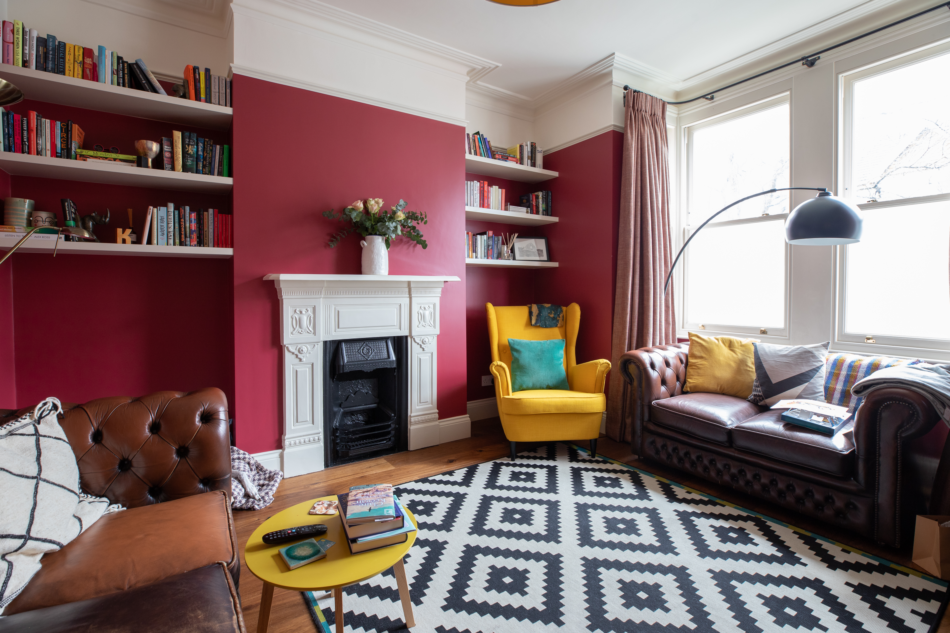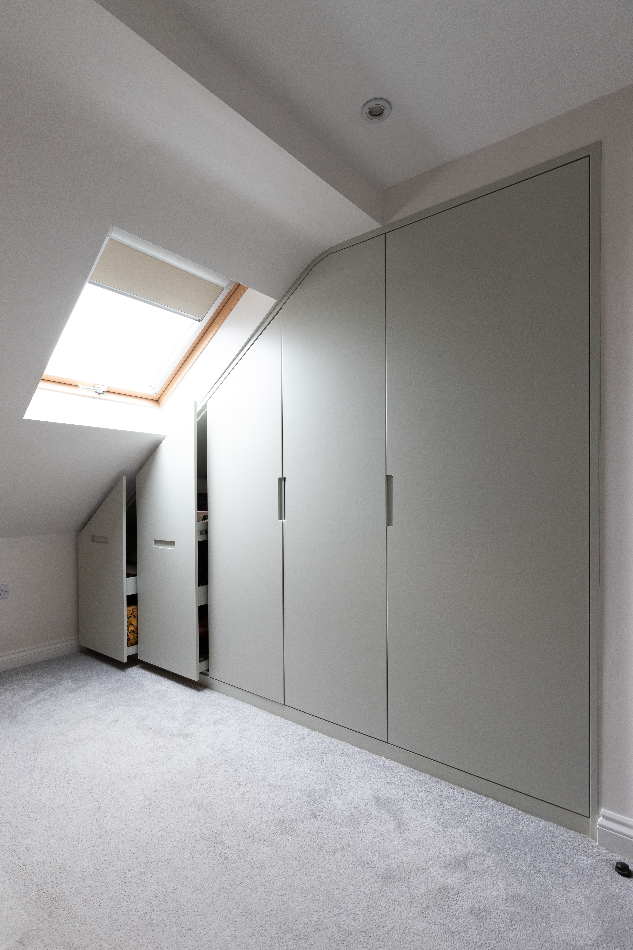Absolute Project Management project
Terrace house renovation and redecoration, Leytonstone
Kate & Leo engaged us to redesign the layout and decoration throughout their Leytonstone-based home. The process was initiated with a feasibility study as the couple had already engaged architects. This allowed us to compile various layout options that best suited both the planned structural alterations, and the client’s design brief.
The open plan layout was created by opening up between the dining room and kitchen (with structural engineer specification) making improved natural light and access to the garden a feature of the space. We reworked an existing exterior building to create a utility separate to the main space (this was key to the client, as they needed to store a lot of amenities for their lovely dog Pongo!) On the second floor, we worked with the clients to re-design the layout of the en-suite. Using some of the existing fittings, we focussed on opening up the space, while replacement of the shower and UFH ensured the plumbing was leak-proof. We added a corner enclosure which better-suited the space. The new geometric feature tiles and Zellige splashback added some lovely life to the room, enhancing the space really nicely.
Works in the main bedroom included a bespoke wardrobe design – we re-designed the wardrobe to fill the ceiling angle, maximising use of the space and creating a storage solution that best suited the clients. Throughout each stage of the works, we focused on how we could utilise the existing space, furnishings and fittings to make the project more sustainable. The renovation has made the home more cohesive and a better space to be in for the clients and their lifestyle – not least their dog Pongo – and we are really delighted with the result
We redesigned the downstairs main bedroom layout, reducing the ensuite to a more suitable size. This allowed for a new dressing area next to an exterior door which had to be retained for building fire regulations. We designed a stunning feature wall tile in the ensuite with recessed storage inside and bespoke wardrobes with sliding doors and mixed internal joinery. A bespoke timber bedhead that doubles as a storage unit was created to square up the room for furnishings, with fabulous brass feature lights either side- creating a warm, welcoming and versatile space.
Upstairs, we replaced the previous half-wall-balustrade with a bespoke design handrail- with contemporary iron spindles. This opened up the space dramatically improving light and sense of space. The new oak hand-rail in a stunning wrap-around design adds a lovely feature as you walk down the stairs. The existing kitchen was given new life by installing new flooring, swapping the glass splashback with dark matt tiles, and replacing the cupboard handles with a modern industrial style fitting- completely converting the feel of the kitchen for minimal cost.
Window dressings were replaced throughout, with modern, electric blinds and stunning curtains. We also installed secondary-glazing to reduce sound from the park nearby and help the flat retain heat, making it more environmentally friendly. Radiators, electrics and ironmongery were replaced throughout to be of a more modern industrial style, in keeping with converted-warehouse design of the building. Walls and ceilings were repainted throughout, and new wood and carpet flooring laid throughout, both being in lovely soft organic tones to create a warm and fresh home to be in.
The client was so pleased with the results, they have opted to retain use of the flat rather than rent it.
Project Date: 2021 - 2022

