Winners of BIID Interior Design Awards
The BIID is delighted to announce the winners for the inaugural BIID Interior Design Awards
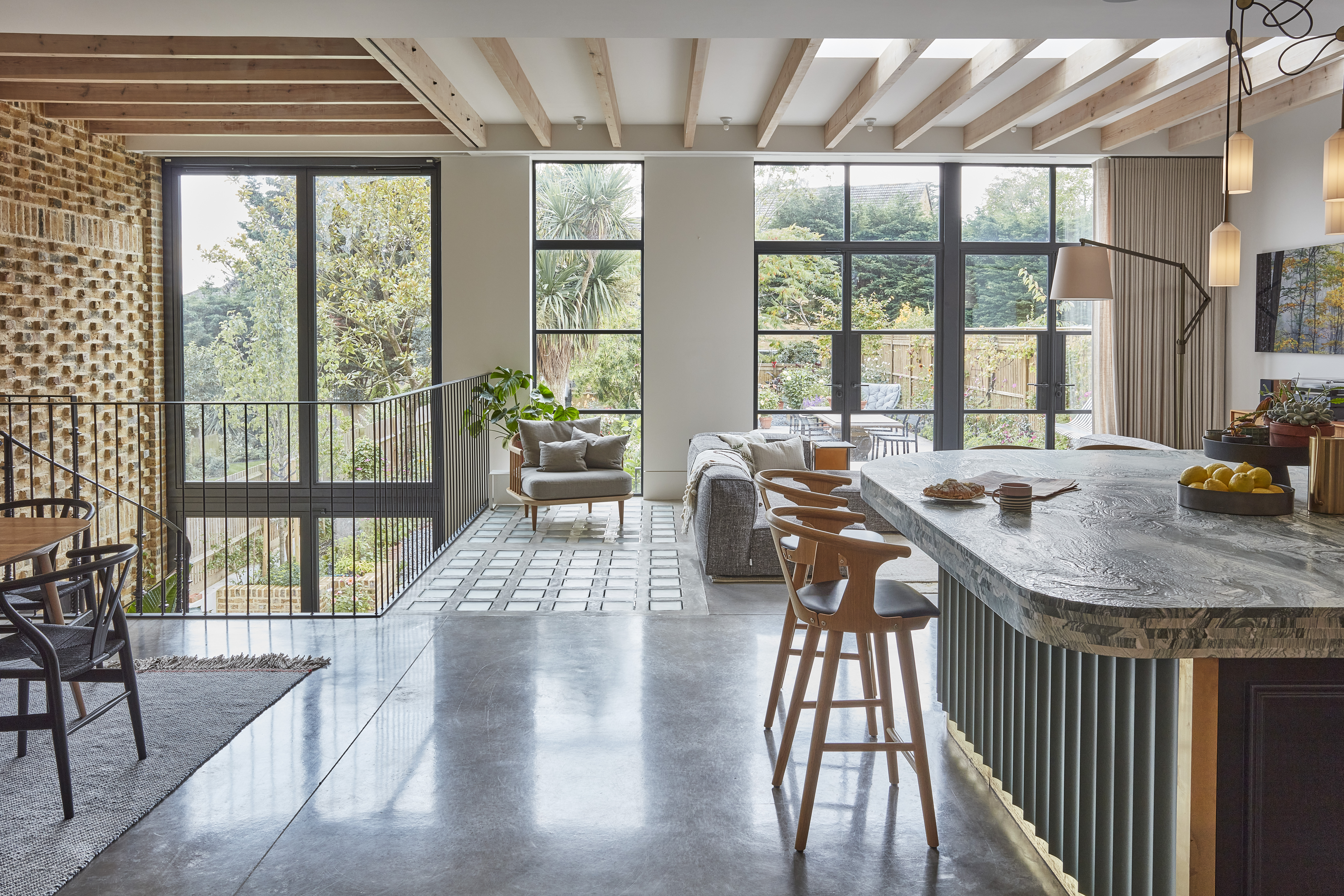

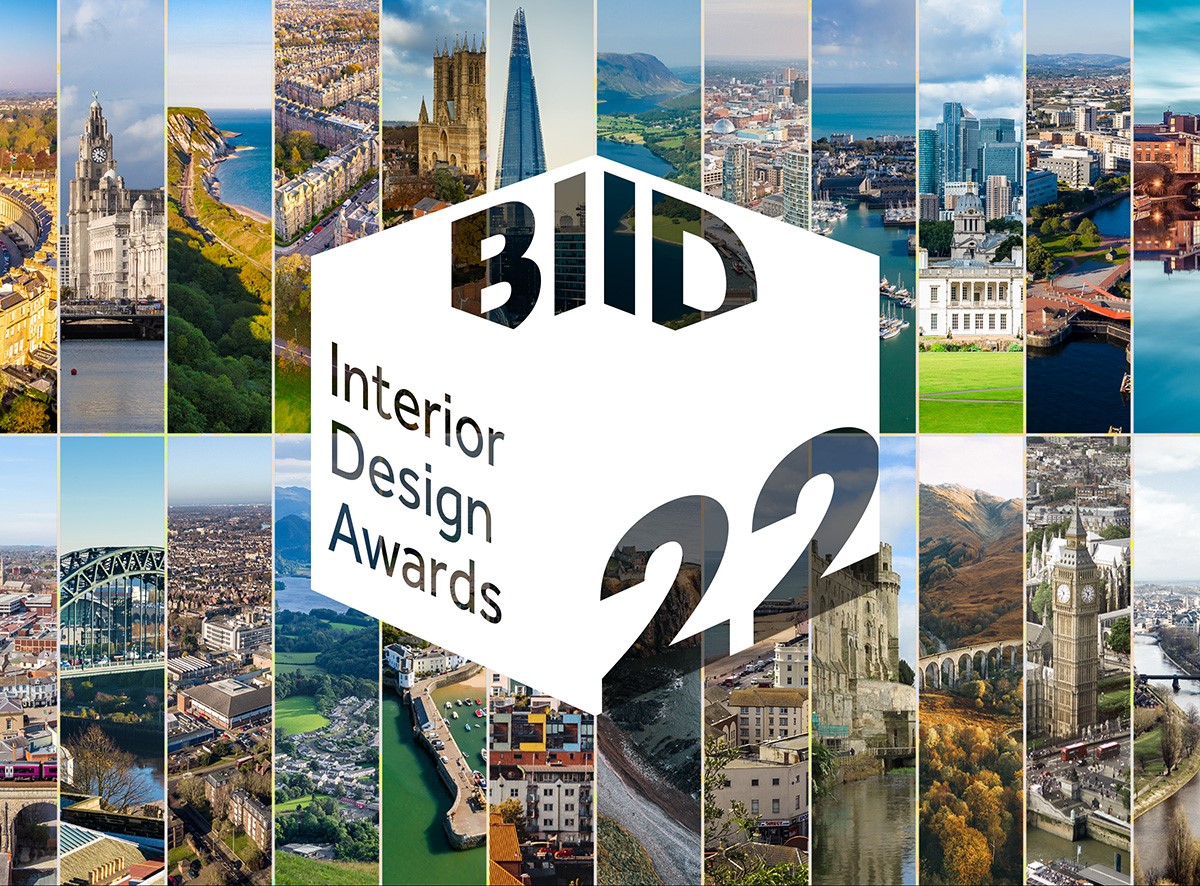
The British Institute of Interior Design is delighted to announce the winners of the inaugural BIID Interior Design Awards. The accolades were awarded at the prestigous awards ceremony, which took place on 5th October 2022, at the stunning Drapers’ Hall, London. The magnificent interiors created a spectacular backdrop to celebrate and reward the very first BIID Interior Design awards.
In front of an enthusiastic in-person audience of almost 200 industry professionals, the event proved to be an enjoyable and exciting day for all, especially for the winning interior designers who had gathered from all over the UK.
The winners of the 2022 BIID Interior Design Awards are:
CENTRAL LONDON WINNER:
Pascoe Interiors - Vernon House
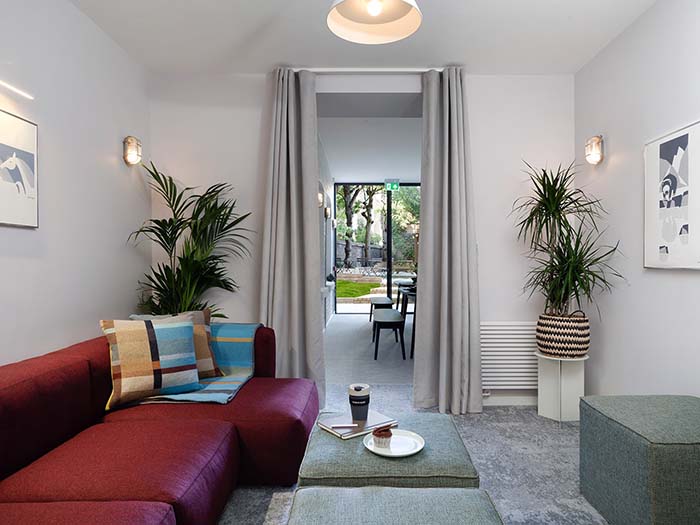
The designer’s brief was to re-design Vernon House from dated student nurses’ accommodation to highly desirable boutique accommodation that embraces its’ enviable central location and welcomes guests to ‘live like a local’ within the community.
The design needed to represent the cosmopolitan character of Primrose Hill; materials were to be visually high specification yet low maintenance and physically the designs were to maximise every millimetre, so that the limited space available was no compromise on the facilities provided.
This innovative project won this category for its truly outstanding transformation which showed real creativity. The judges said the end-result is a ‘stylish and appealing space’ and they were impressed with Pascoe Interiors response to a challenging brief and for showing great examples of collaboration between different disciplines.
GREATER LONDON WINNER:
The Vawdrey House - Greenwich House
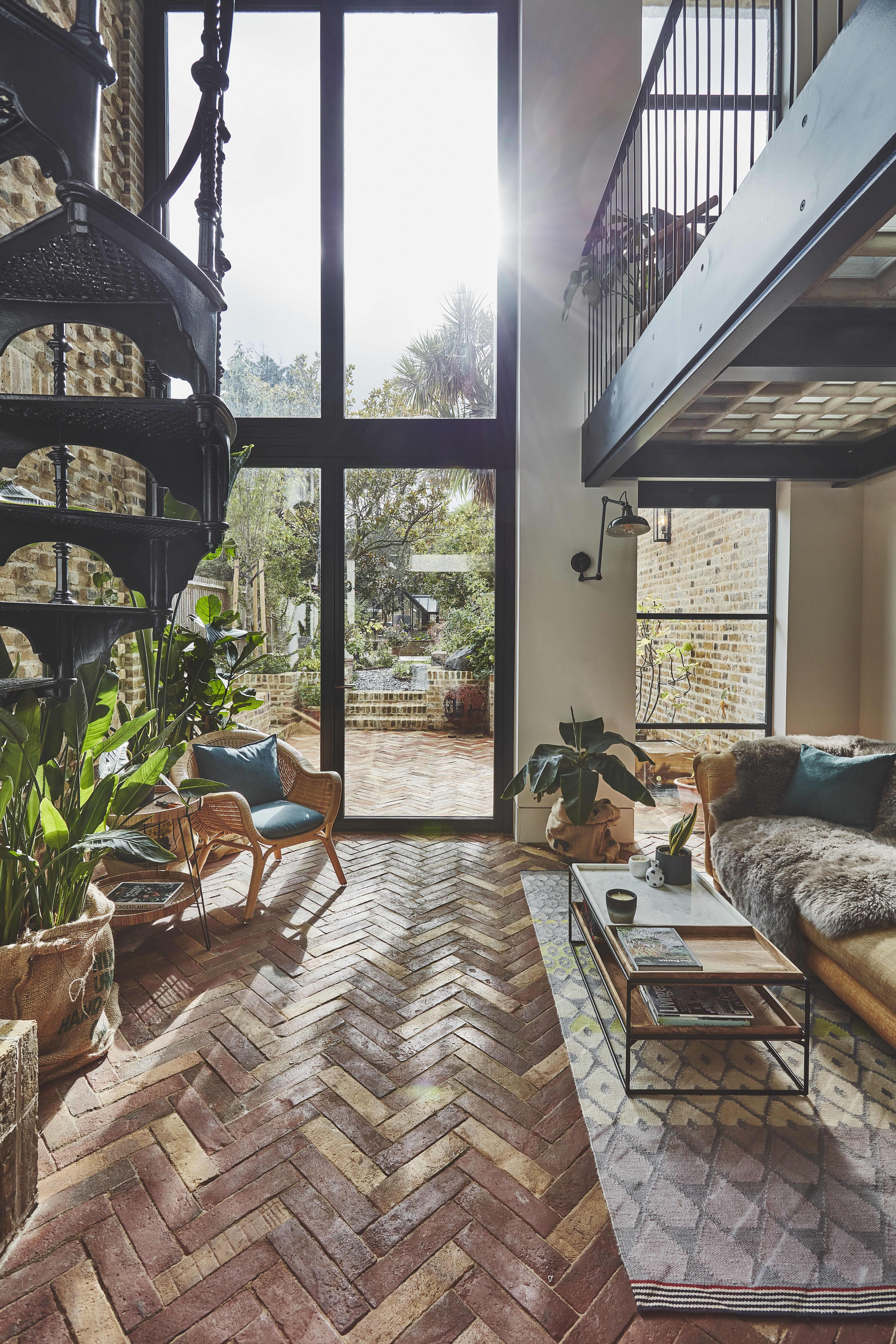
The Greenwich House project is a complete refurbishment of a substantial Victorian House. Stripped out and reconfigured around a new staircase, the ambitious building now features five bedrooms, four bathrooms and, at the rear, a split-level kitchen/dining/living space with an impressive double-height winter garden opening onto re-landscaped gardens.
The brief was to design the ultimate haven from the clients’ demanding City jobs, creating a restorative home, with individuality and personality, for cosy evenings by the fire and relaxing weekends entertaining friends.
The judges said this was a stand-out project where ‘the interplay of natural light... clever choice of materials and use of the garden views is endlessly pleasing and varied.’ The judges commended the project for its delightful design features such as the winter garden and exposed brick wall. They felt the project had real personality and every detail was ‘considered and faultlessly executed’ and not only met but exceeded the clients' brief.
MIDLANDS AND EAST ANGLIA WINNER:
Studio Osborn - The Old Post Office
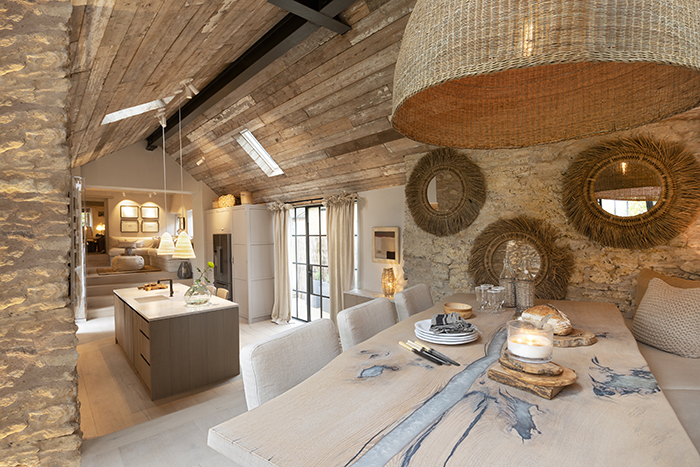
The Old Post Office is a Grade II Listed Cotswold stone thatched cottage dating to the 1540s. The two-up, two-down property included a large barn at the rear. By completely renovating the barn, a new kitchen and dining space was created, and an extension provided a utility room and enlarged master suite.
Studio Osborn’s brief was to maintain and highlight the historical features, such as the original stone walls, low-beamed ceilings and inglenook fireplaces, while using sympathetic design and materials throughout the renovation.
The project won due to Studio Osborn’s imaginative redesign of this period building, which creatively connects the old with the new. The judges said ‘it far exceeded… expectations with good use of textures and reclaimed materials’. The judges felt that the layout was well thought out and that the refurbishment and remodelling of the rooms, plus repurposing the old barn into a kitchen/eating area has made the cottage into a ‘fully functioning dwelling, eminently suitable for our times.’
NORTH WINNER:
Design by Jo Bee - Hogwill Lodge
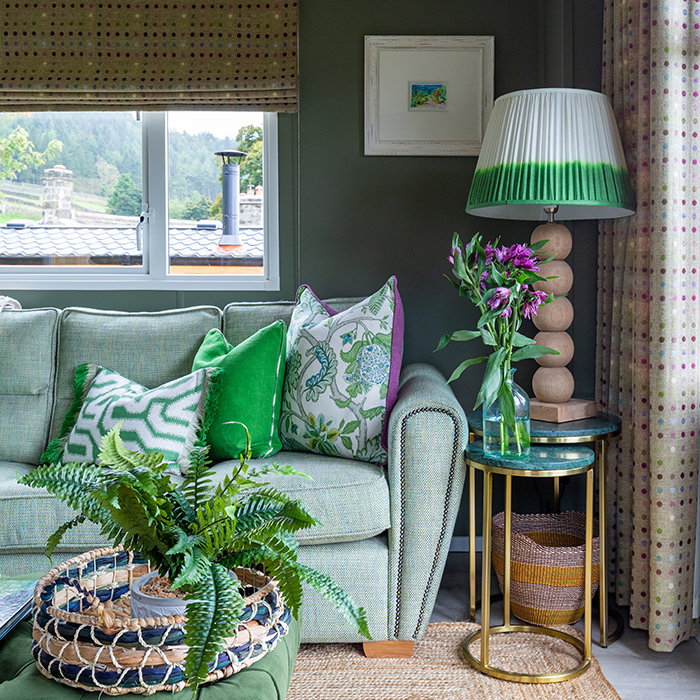
The transformation of these colourful country retreats on the Duke of Devonshire’s Chatsworth Estate in the Yorkshire Dales, had the real wow factor. Designer Jo Duerden took on the challenge of totally refurbishing these characterful lodges to make them into highly desirable holiday lets.
The project won due to its clever use of space and the impactful and imaginative use of colour and textures. The addition of the wood-burning stoves and clever layering of textiles has helped to create an ambience of relaxation and calm. The judges commented that it was a ‘fun and inventive project’ with clever use of panelling, savvy sourcing, repurposed furniture and upcycling to successfully meet the brief.
NORTH HIGHLY COMMENDED:
Dunning & Everard Interior Design - Upper Heights
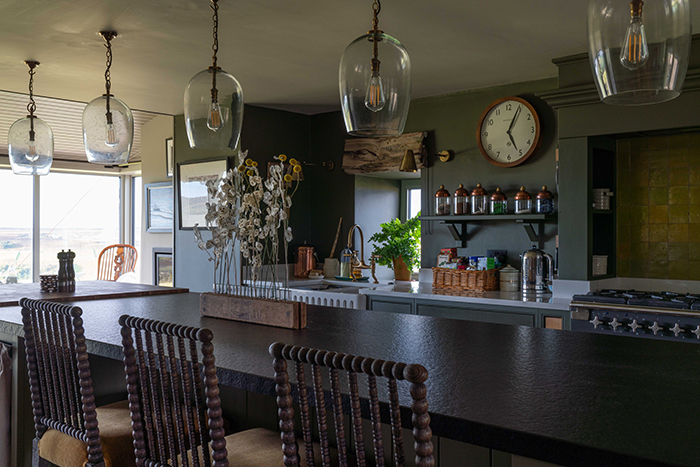
The judges commented that this project was confidently executed, with the thoughtful addition of bespoke elements and clever, confident use of colour. They commented on the well-planned use of space to maximise the fantastic views from each window, in this fabulous farmhouse project.
SCOTLAND, WALES AND NORTHERN IRELAND WINNER:
Blacksheep - The Glenlivet Visitor Centre
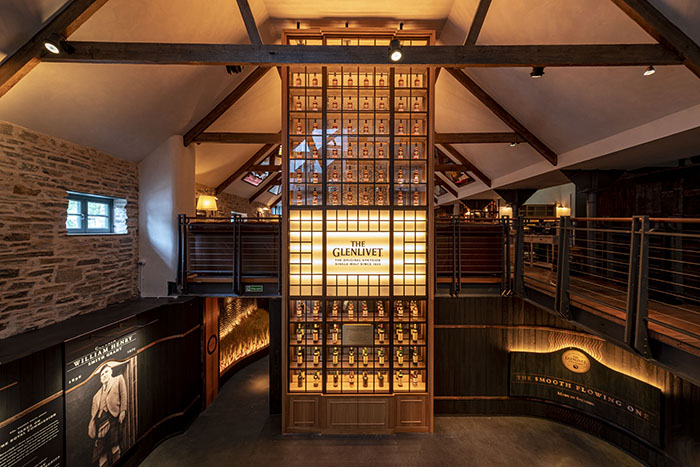
The Glenlivet has undergone a major renovation of its distillery in Speyside, Scotland, to incorporate a cutting-edge new visitor centre designed by Blacksheep. The design takes direct inspiration from the wilderness of the Cairngorms National Park landscape that surrounds The Glenlivet Estate in which the distillery sits.
Harnessing raw materials directly from nature, the brief was to craft a distinctive and dynamic visitor experience, positioning The Glenlivet distillery as the number one whisky experience in Speyside for both the guests and staff. Blacksheep were tasked to articulate the rich authenticity of The Glenlivet brand and with a focus on hospitality, to break down whisky traditions to define a series of innovative experiences that expands the enjoyment of whisky to a new generation.
The project won due to the designers’ creation of a ‘premium, immersive experience’ for visitors. The judges commented that the design had successfully created a ‘public space that feels intimate’ and commended Black Sheep’s concept of a ‘sensory journey’ where local materials, clever lighting and state of the art technology helped create an inspiring and educational space.
SCOTLAND, WALES AND NORTHERN IRELAND HIGHLY COMMENDED:
Ampersand - Edinburgh Mansion (Entertainment Suite)
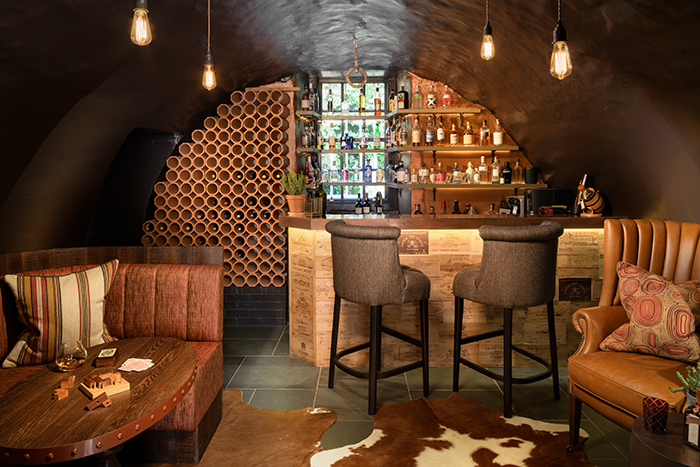
The judges liked the carefully considered design and noted the great use of lighting in this semi-subterranean space. They felt it was a well-executed scheme with excellent use of materials that really elevated this project.
SOUTH WEST WINNER:
Zelah Studio - Verdant Brewing Company
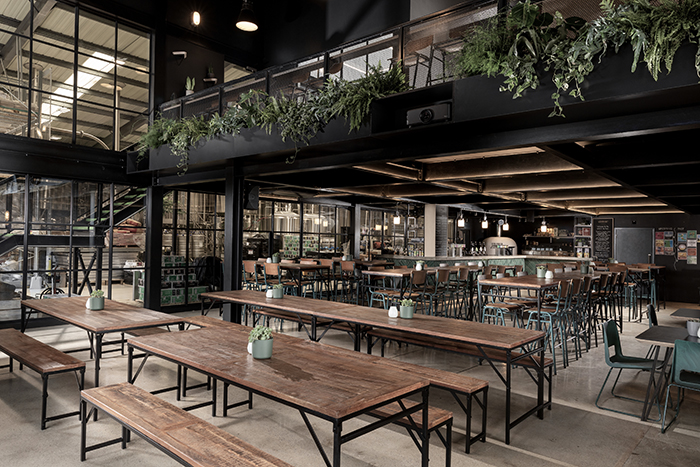
For this project, Zelah Studio was briefed by a local brewery in Penryn, Cornwall to help relocate their business into what was originally a large rundown industrial unit. The design team were responsible for the installation of the brew house and associated external planning and then with the design and installation of new offices, a Tap Room/ Restaurant and community hub.
The judges commented that the designers were successful in transforming this industrial space into a thriving commercial, hospitality and community space. They particularly liked the sculptural design and clever use of contrasting dark and light colours for dramatic effect. They commented that the project featured ‘excellent, innovative detailing and execution’ and that ‘good use of materials and reclaimed elements were evident throughout.’
This was a complex project combining many challenges, all of which have been overcome to achieve and exceed the clients' vision of this destination space.
SOUTH EAST WINNER
Pfeiffer Design – Design Studio, Chapel Barn
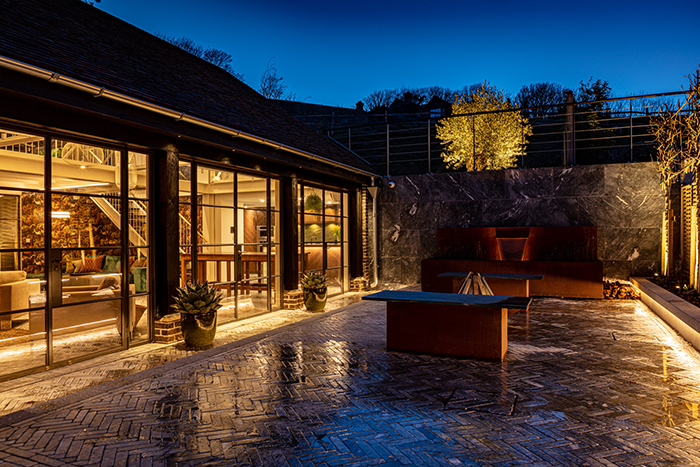
The brief was to create a brand-new purpose-built design studio. The exterior is in-keeping with the agricultural setting whilst being forward thinking and contemporary. This perfectly juxtaposes with the interior which features an exposed steel-frame and combination of bespoke, vintage and off-the-peg items giving the studio a truly unique design.
As the Studio is situated in an Area of Outstanding Natural Beauty, the exterior of the structure needed to be in-keeping with the adjacent agricultural buildings. The brief for the interior was a contemporary, completely open-plan design with regularly-changing finishes and displays to keep the studio feeling fresh and current.
The project won thanks to its innovative design, thoughtful use of materials and great attention to detail, creating a space which is full of warmth and personality. With their clever use of space, the designers have achieved a stunning result, whereby the building’s superb interior is in-keeping with the agricultural setting, whilst still being forward thinking and contemporary.
SOUTH EAST HIGHLY COMMENDED
Dunning & Everard Interior Design - Exton Hall at Exton Hall Vineyard
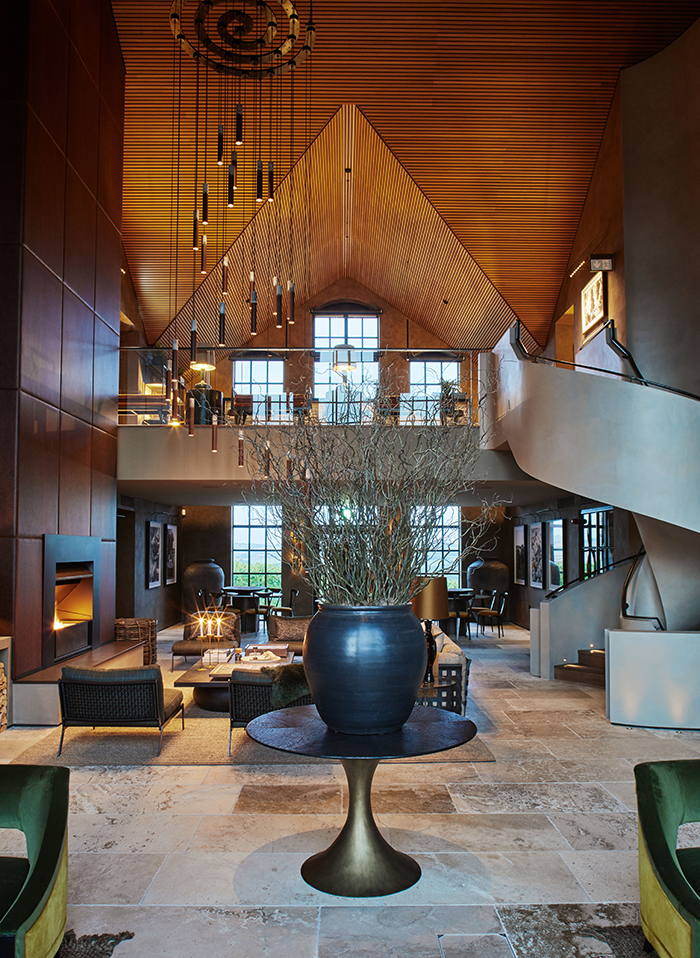
The judges loved the mix of materials specified in this project, creating a warm and welcoming space. The project made great use of textures with impressive detailing and high-quality finishes. The overall result is a flexible, functional and inspirational space.
THE ANNA WHITEHEAD PRIZE WINNER
Pfeiffer Design for Design Studio, Chapel Barn
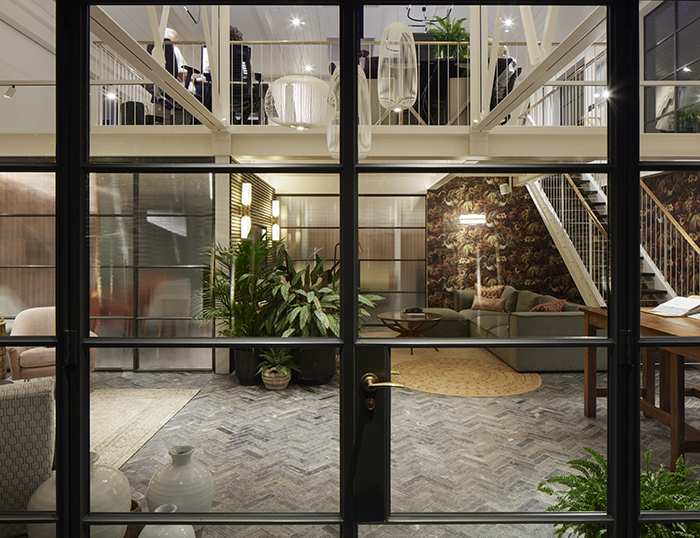
This prize was awarded for best achievement in sustainability. The judges recognised this project as a superb example of a reuse scheme that makes a feature of its former life through not hiding away its original structure. It displays great use of retrofit of sustainable technologies including rainwater harvesting, maximizing air tightness and insulation to enable the use of heat pumps in the retrofit. The project uses a varied warm use of finishes to create different moods suitable to the interior design of different environments within the project, whilst being mindful of a local supply chains for supply and installation.
INTERIOR OF THE YEAR PRIZE
The Vawdrey House for Greenwich House

The overall prize for Interior of the year was awarded to design studio The Vawdrey House for their project Greenwich House. The judges all agreed it was an outstanding example of the power of great design to transform a space. It showed meticulous attention to detail, creativity and professionalism in its design and finish, and was deemed the be the best overall project.
View all shortlisted projects here.