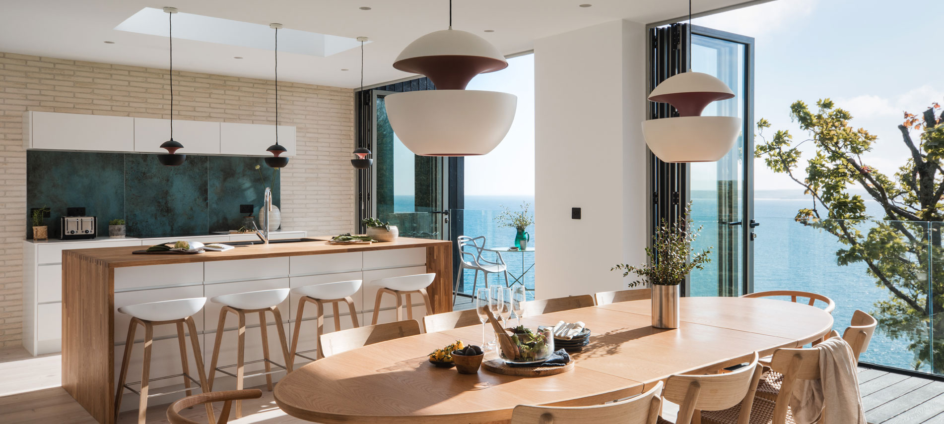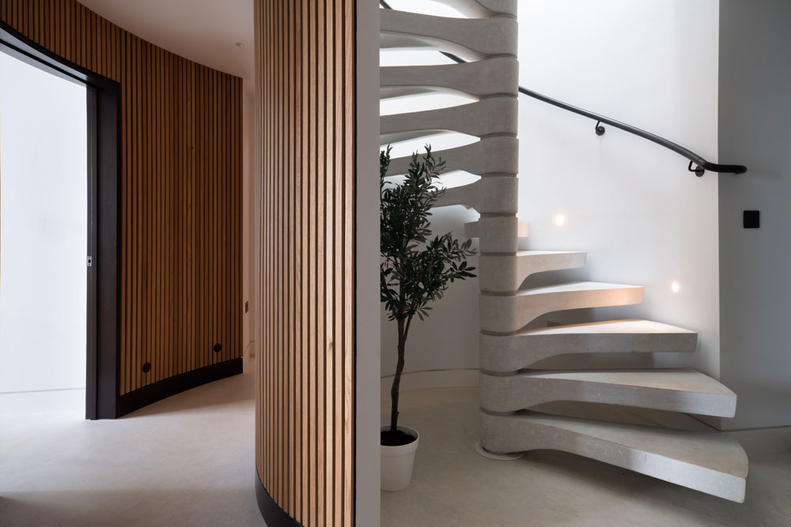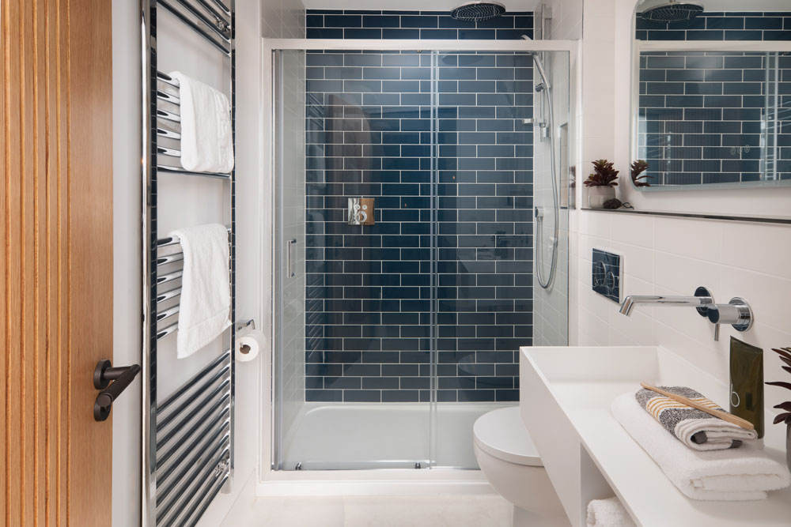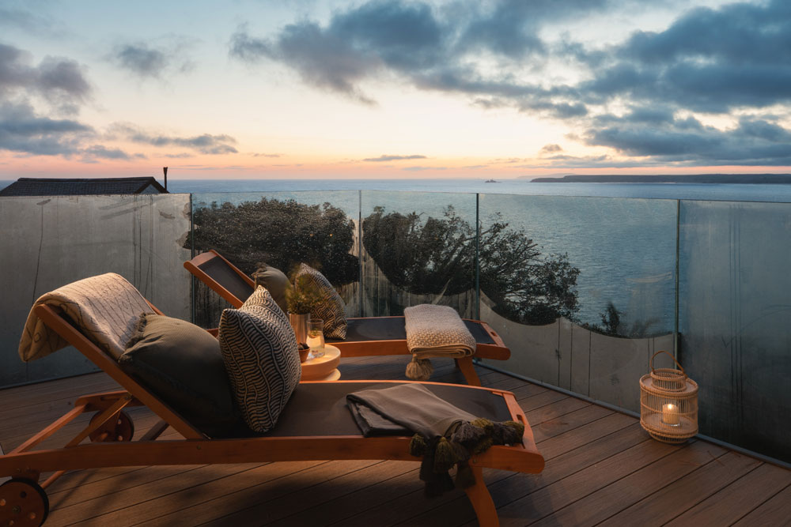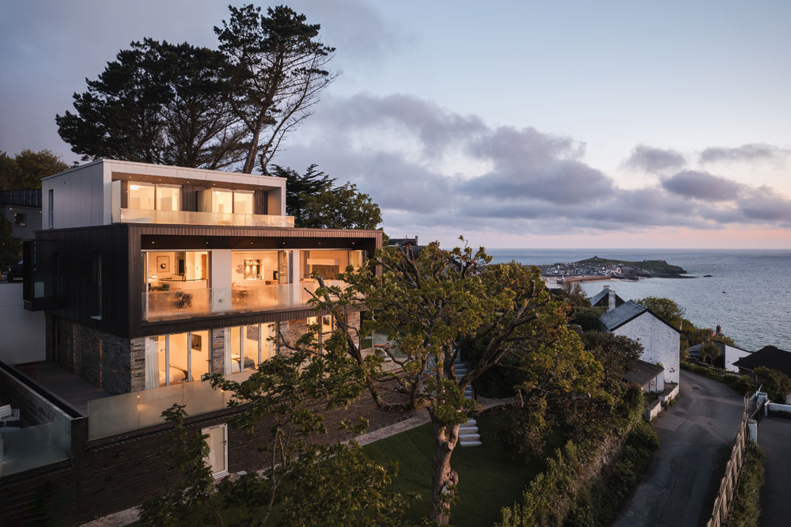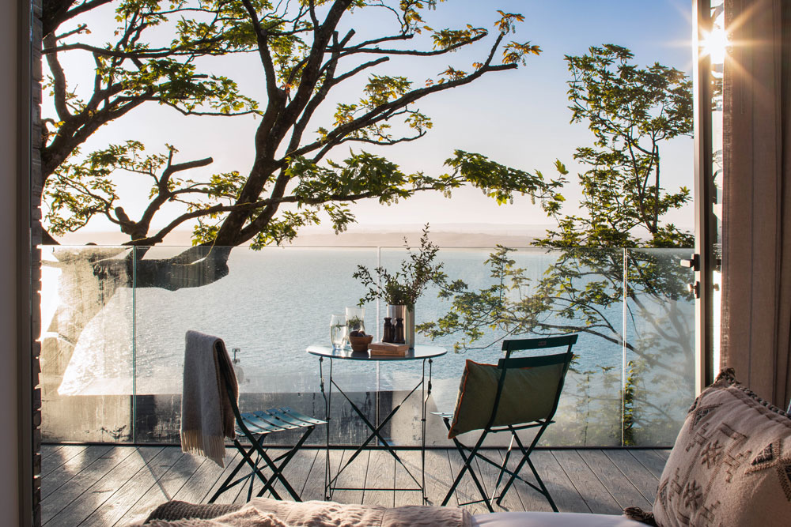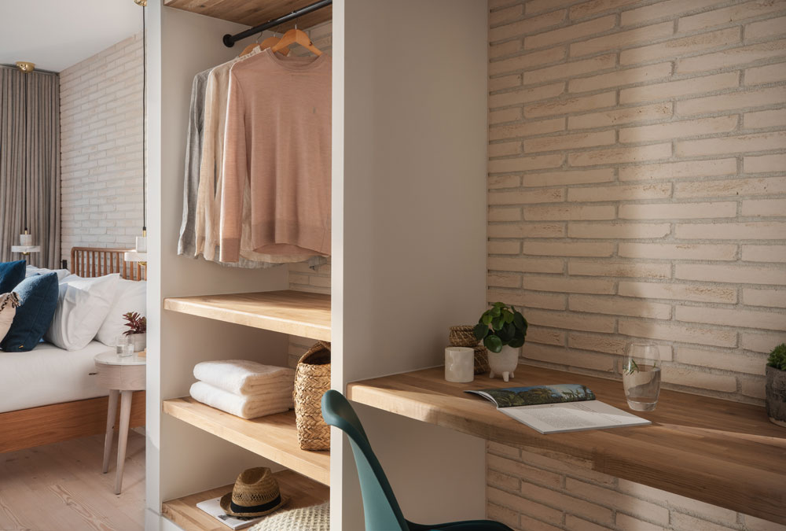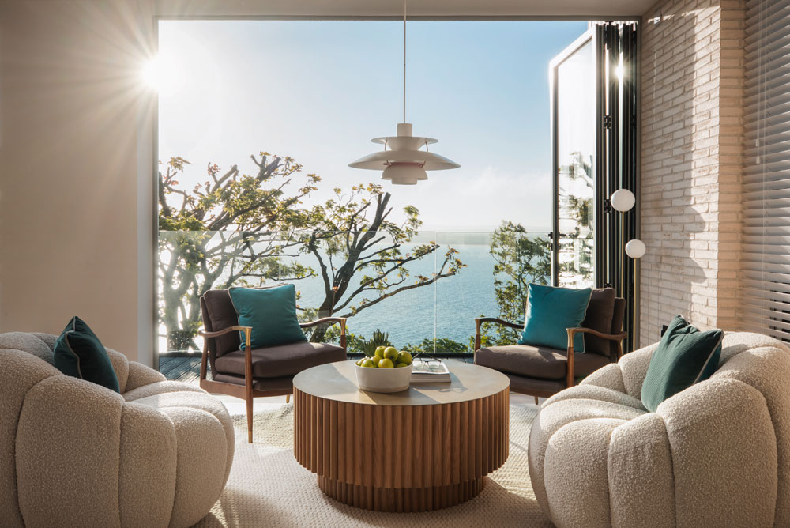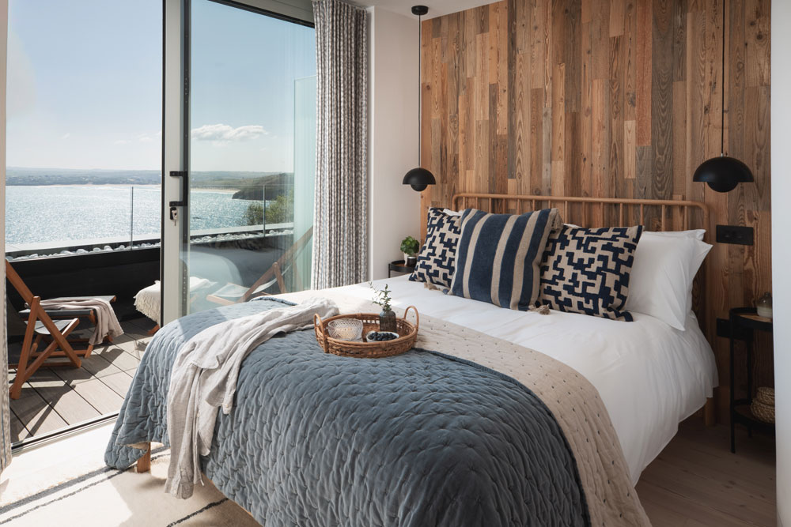Design Practice: Nicola OMara Interior Design
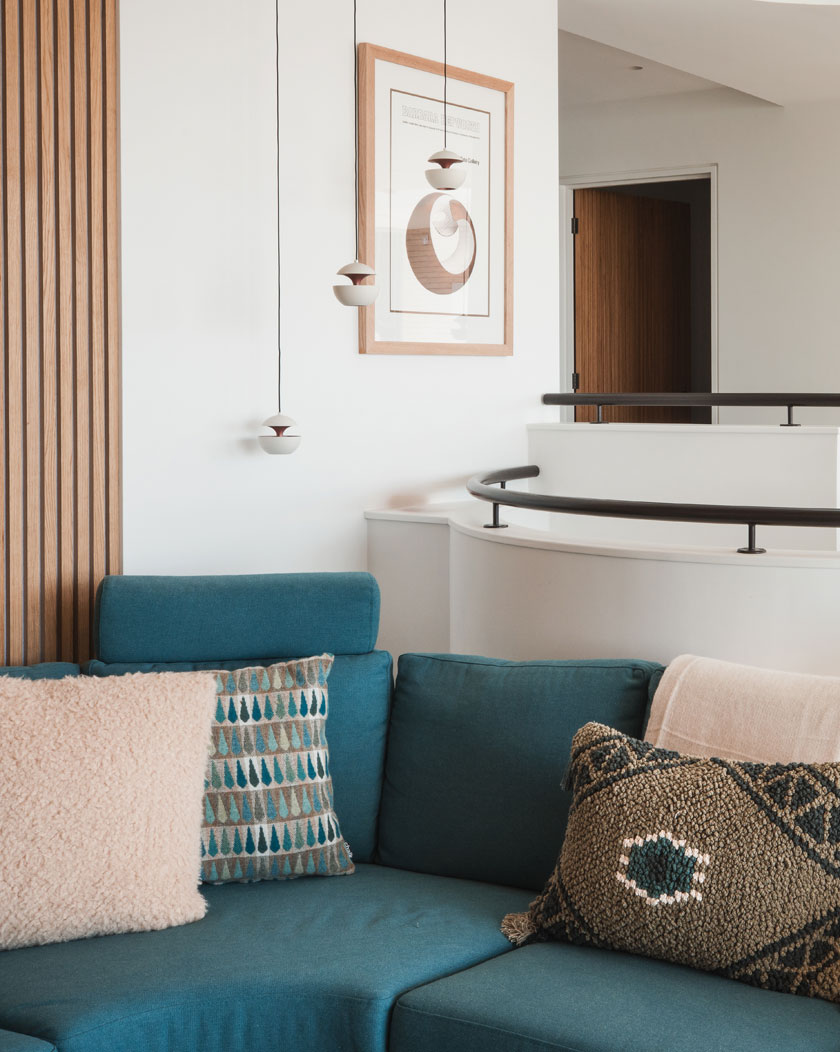
BIID Interior Design Awards 2024 Shortlisted
Design Practice: Nicola OMara Interior Design
Project: Pelagos
Size: 220 sqm
Photographer: Mathew Heritage Photography
Region: South West and Wales
Project Summary: The property design in St Ives channels sculptor Barbara Hepworth's love for nature, integrating fluid shapes and natural materials. Two curved staircases and a central hallway guide flow through the space, offering spectacular views and accommodating the client's large family with multiple bedrooms. Inspired by the surrounding landscape, the colour palette reflects sunny days and stormy seas, fostering harmony and fluidity. The design balances personalised touches with practicality, offering zones for relaxation, work, and entertainment. Meticulous planning and attention to detail ensure flawless execution, with sustainability prioritised through local sourcing and waste management. The design encapsulates St Ives' essence, honouring Hepworth's legacy while embracing coastal living.
