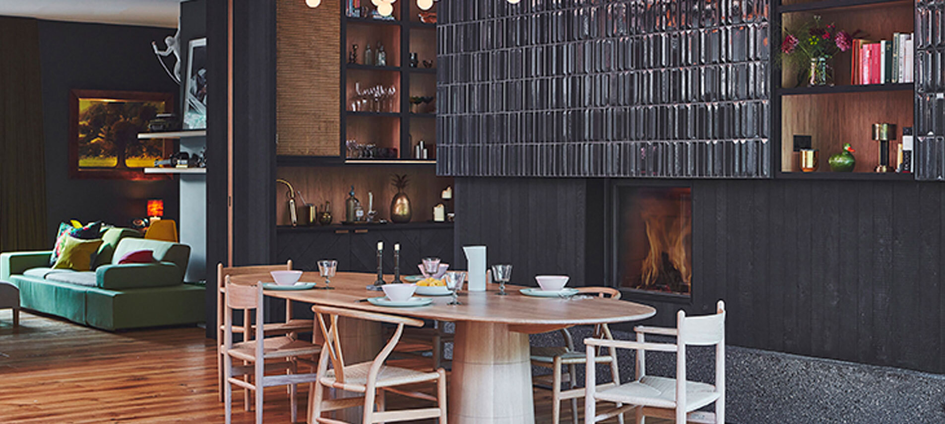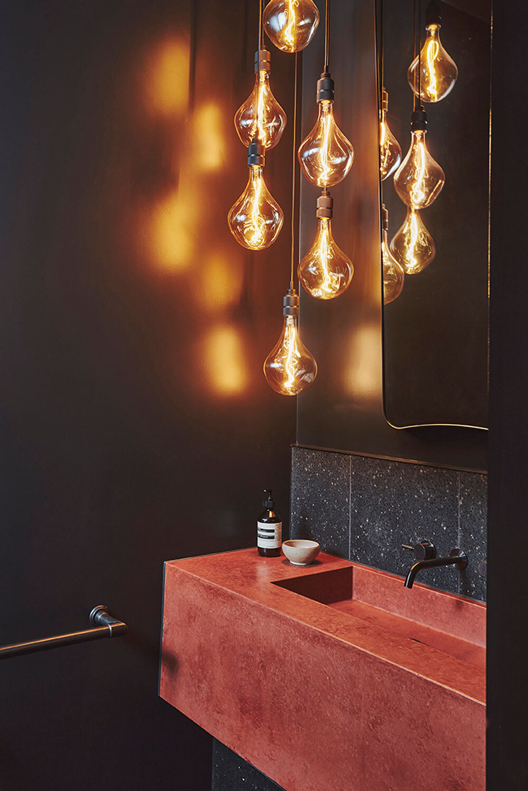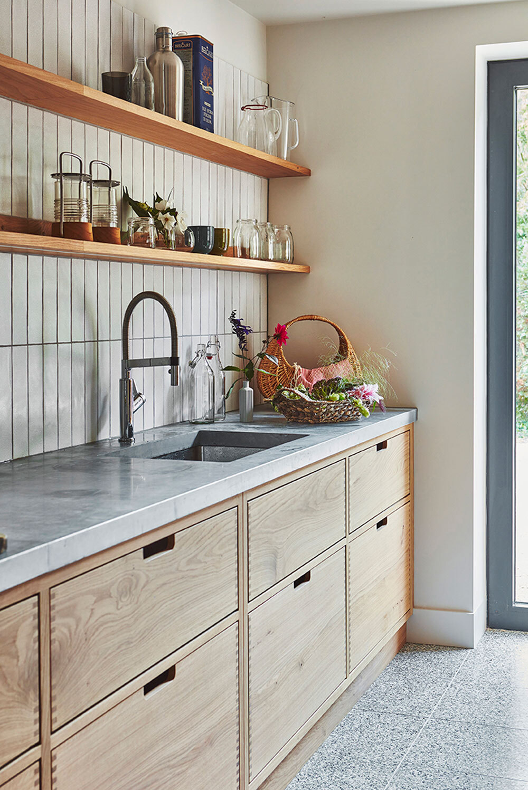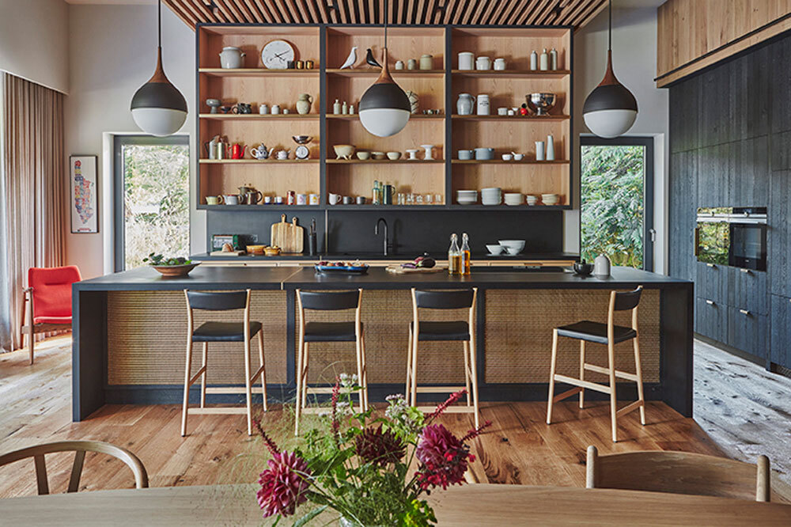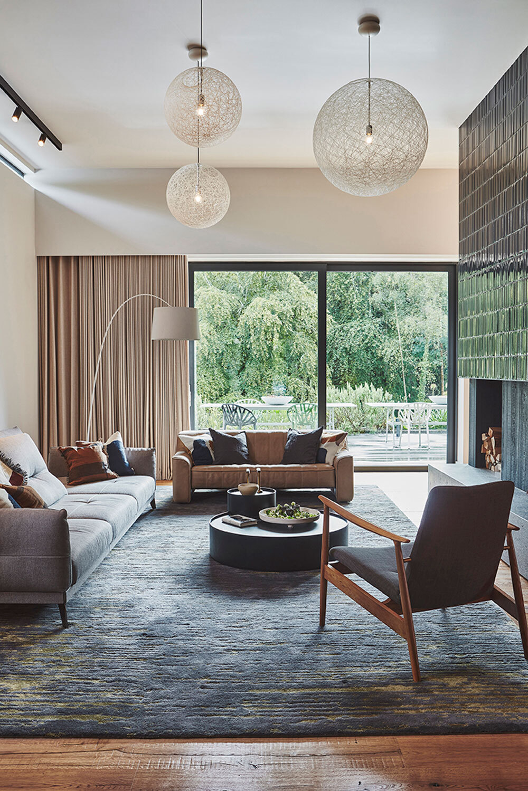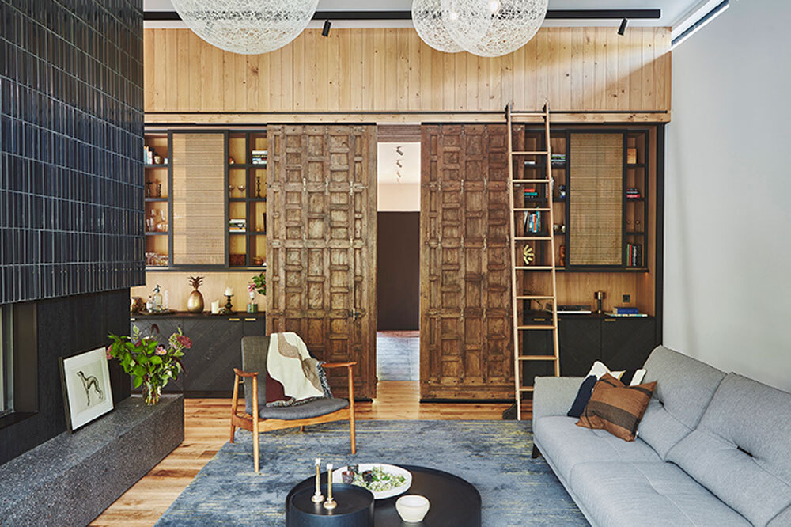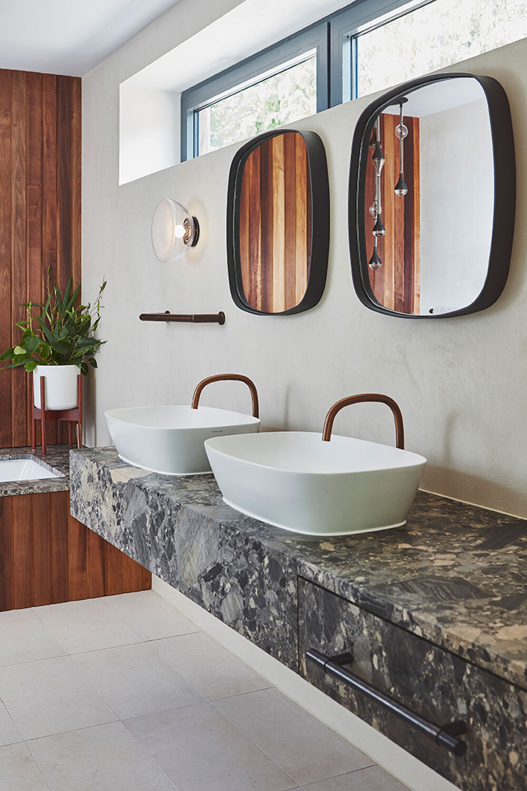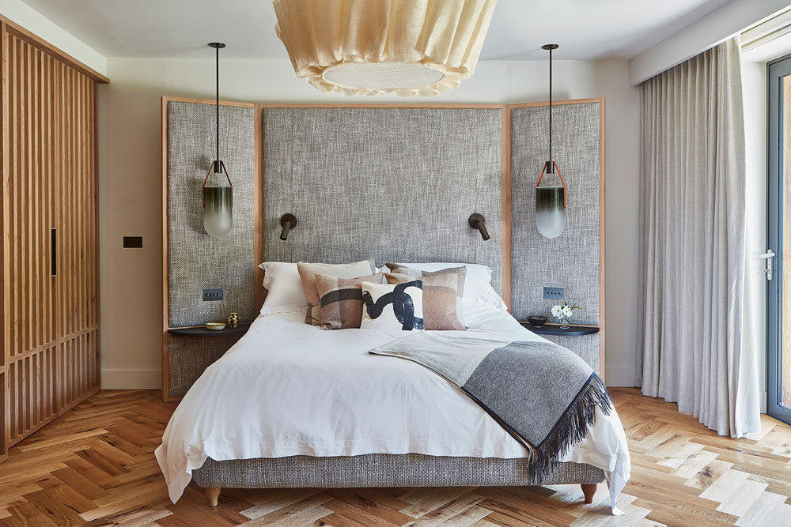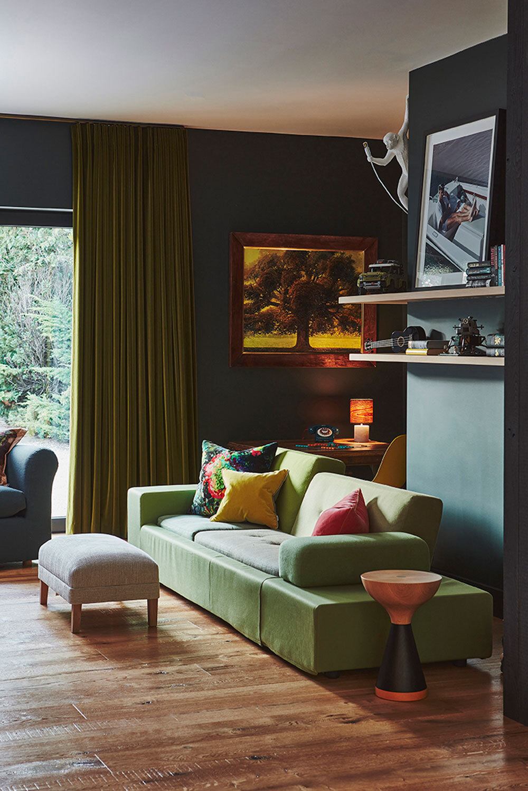Design Practice: The Vawdrey House
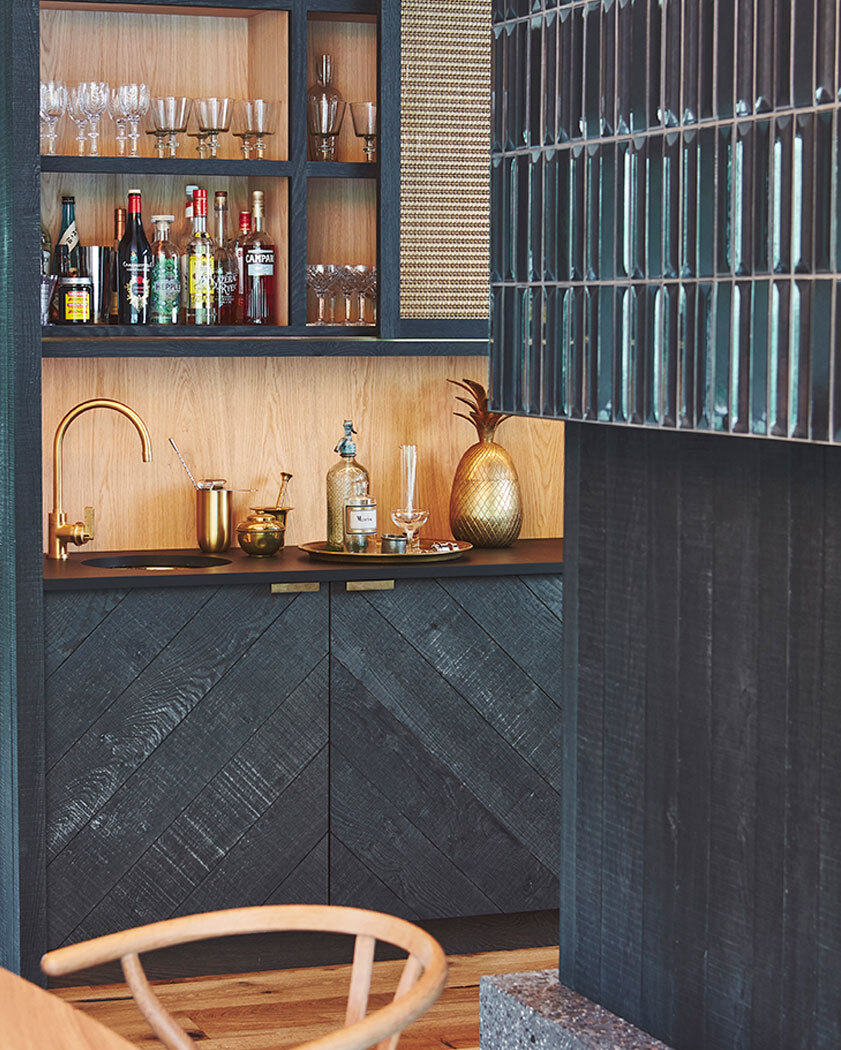
BIID Interior Design Awards 2024 Shortlisted
Design Practice: The Vawdrey House
Project: Forest House
Size: 336 sq m
Photographer: 82mmphotography
Region: South East
Project Summary: Forest House underwent a remarkable transformation, balancing modern aesthetics with warmth and functionality. Designers retained a central wood-burning stove, enhancing it with glazed tiles and concrete for nostalgia. The space was divided into kitchen and living areas for intimacy, while hidden black oak cladding concealed doors, leading to a striking powder room. Vintage and contemporary furniture merged seamlessly, with a Robert Haussmann chandelier adding charm. Bathrooms and bedrooms showcased unique styles with rich textures. Craftsmanship was paramount, evident in joinery and lighting. Sustainability was prioritised through re-use and eco-friendly materials. Forest House is a testament to design innovation, sustainability, and client satisfaction, creating a welcoming retreat.
