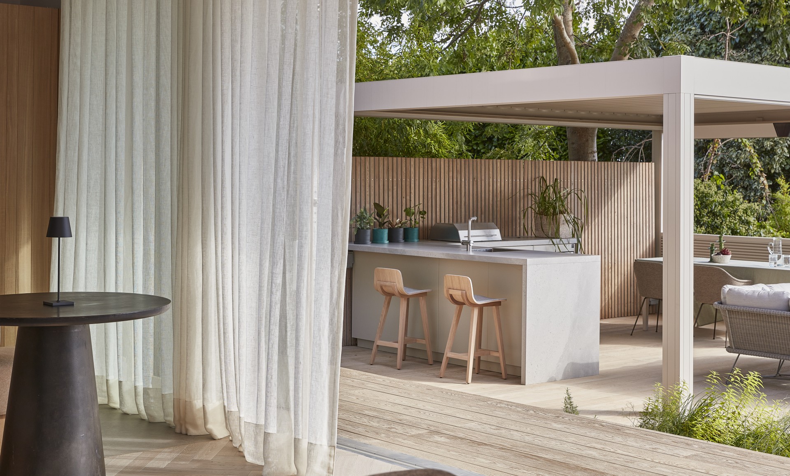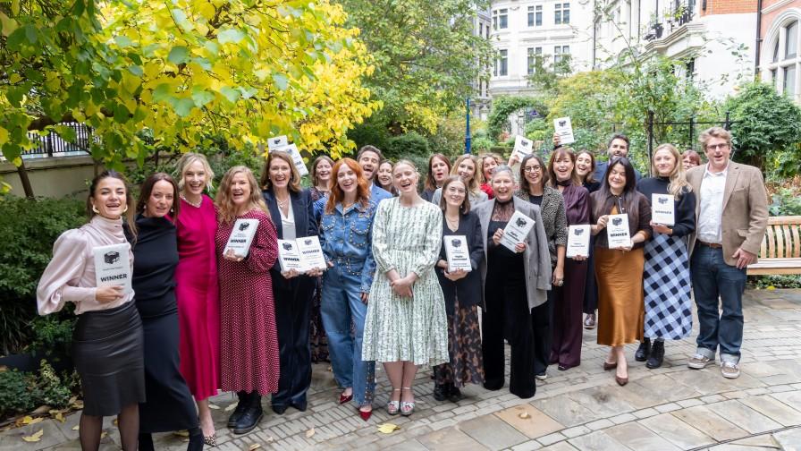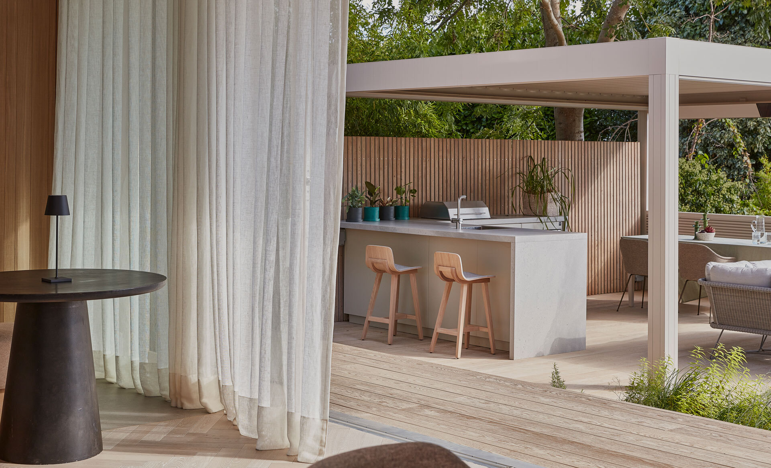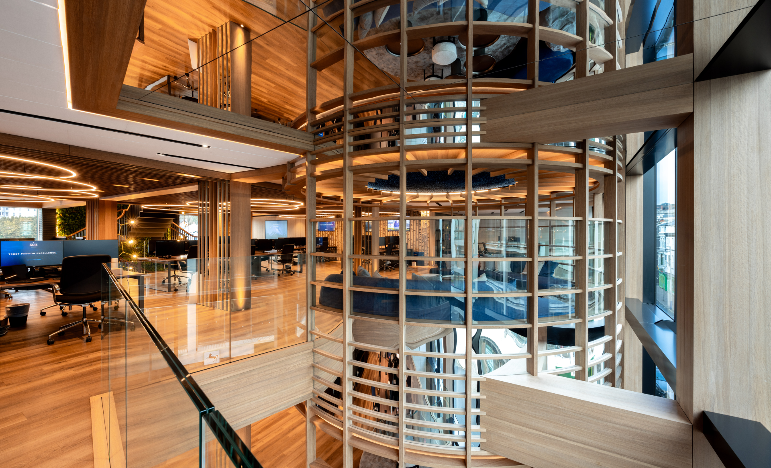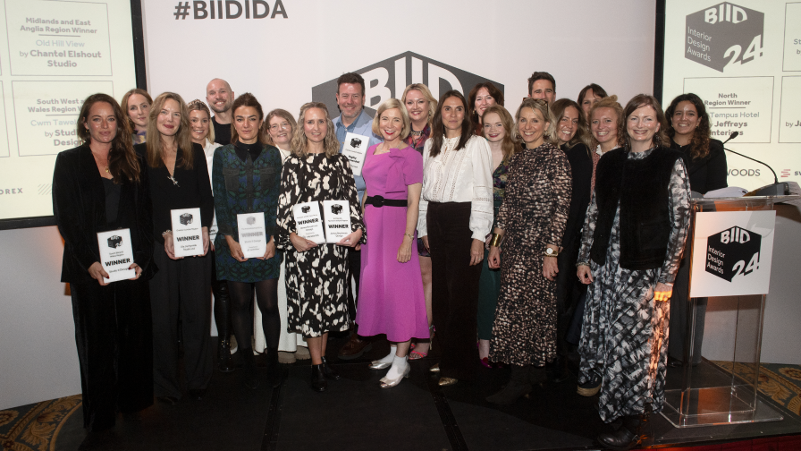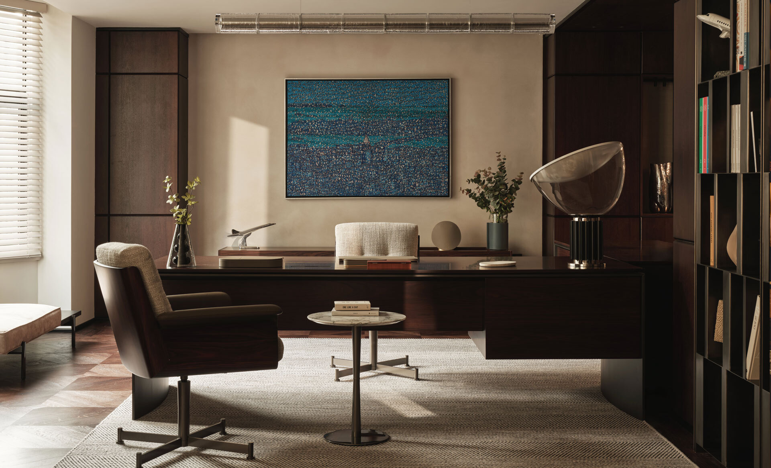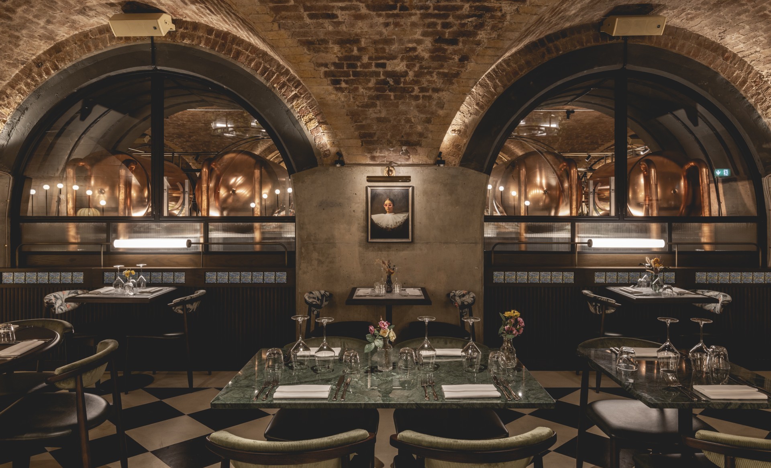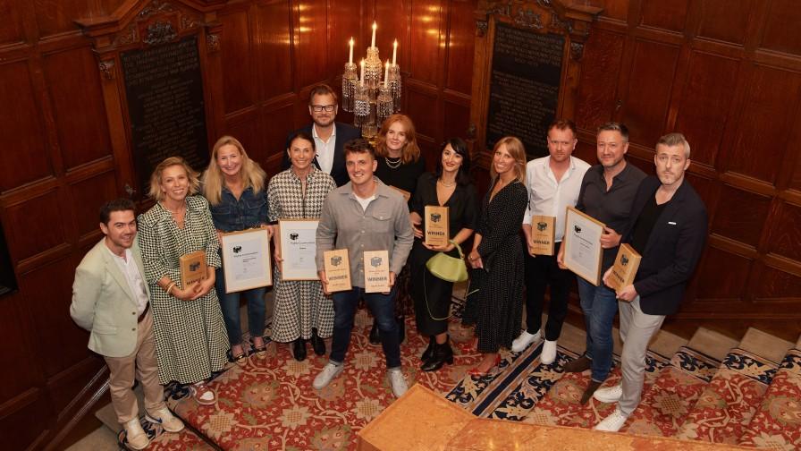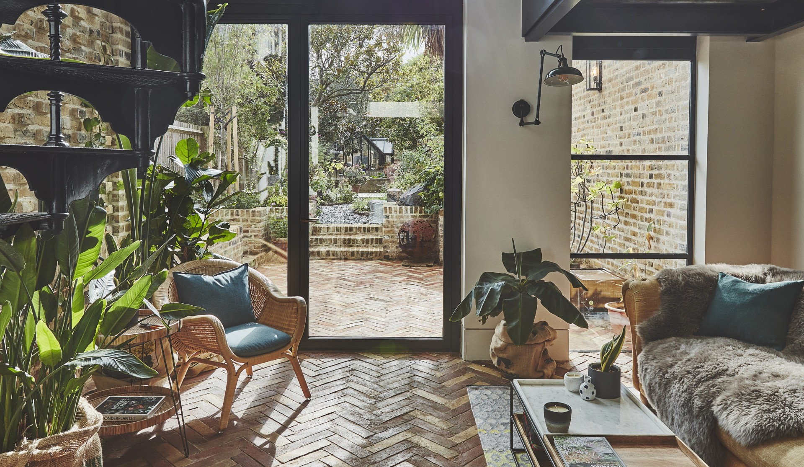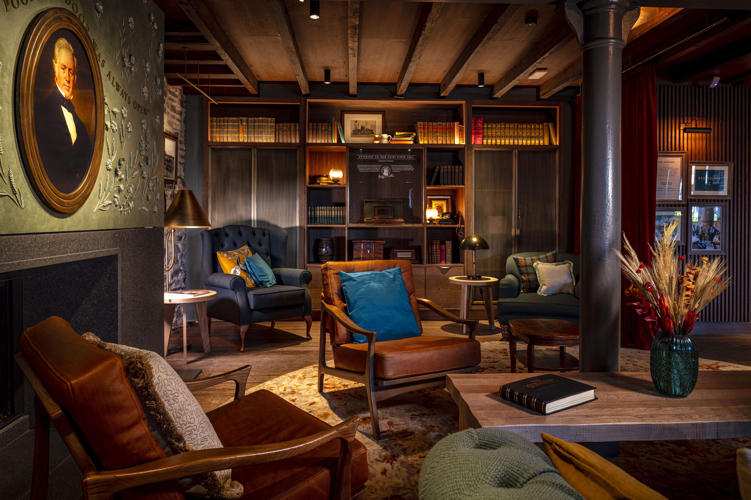News
Winners 2025
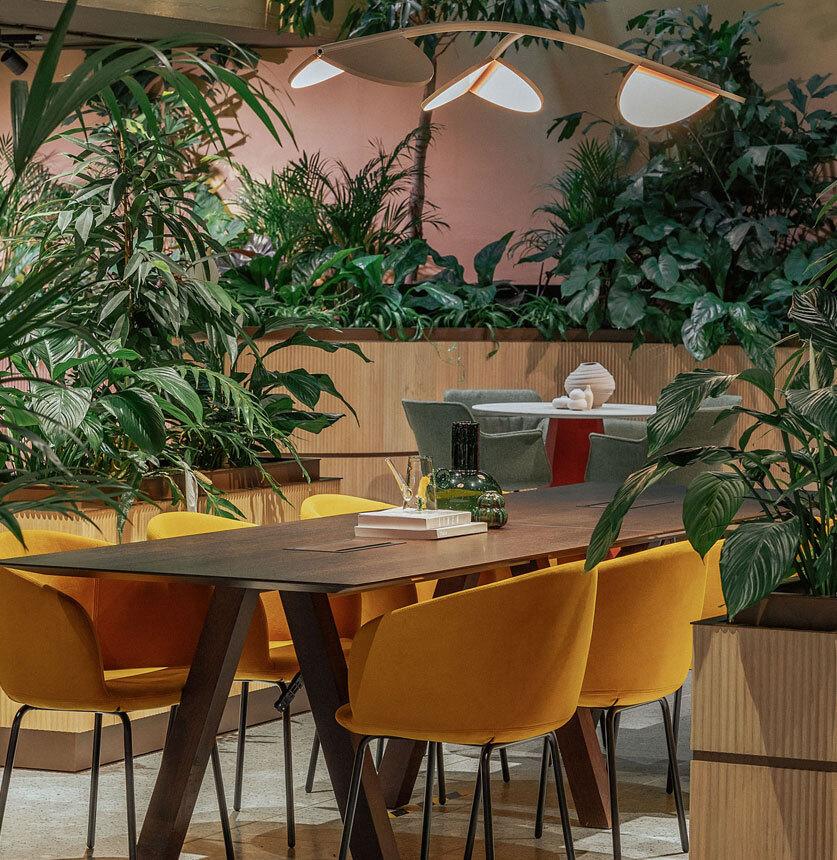
Central London Winner:
Uncommon - HolbornUncommon Holborn is a retrofitted ten-storey building, redesigned with productivity and wellbeing at the forefront of the client’s brief, which additionally noted the need for Biophilic design within a high-quality workspace.
The judges praised the ‘abundant daylight, air quality, and seamless integration of planting, textures, and biophilic elements, alongside clever use of technology that remains human-centric and inclusive. The project was celebrated for prioritising a variety of spaces to support different needs, including neurodivergence, and for balancing aesthetics, sustainability, and community. The result is a workplace that people would genuinely want to spend the day in, combining productivity, well-being, and social value.
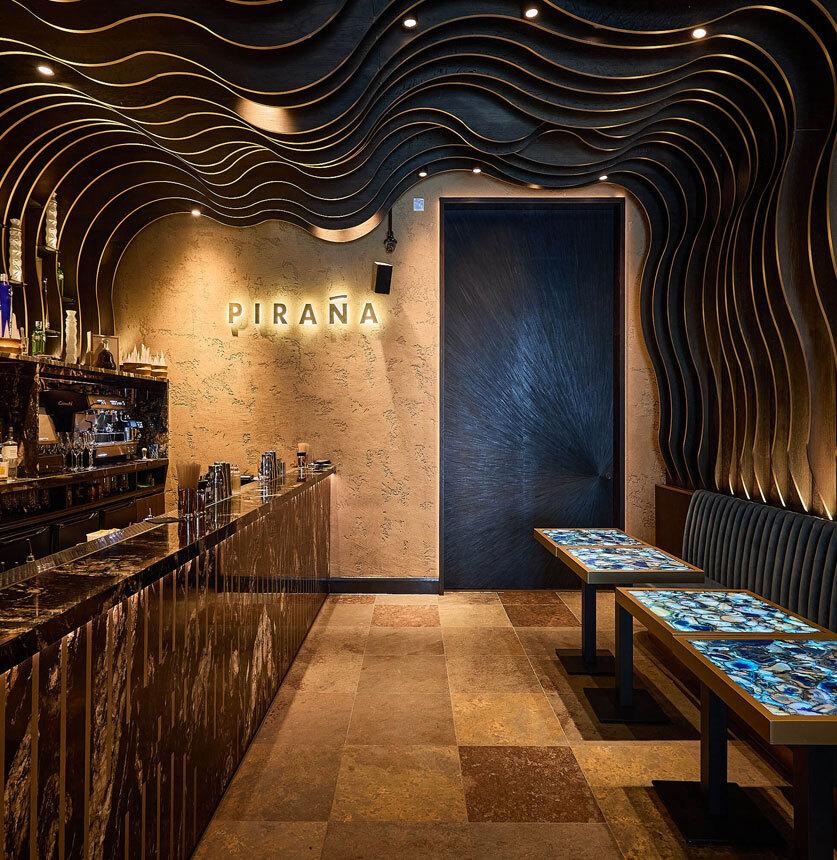
CENTRAL LONDON HIGHLY COMMENDED:
LXA Projects - PiranaPirana was designed to provide an unforgettable dining experience to guests and prove itself as a premier destination in the heart of Mayfair. LXA wanted to blend innovative design into the dramatic atmosphere, achieving this through adaptable spatial planning and dynamic lighting for a seamless day-to-night transition.
The judges described Pirana as ‘bold, immersive, and theatrical, with incredible use of materials and textures to create a distinctive atmosphere.’ They admired how ‘the space promises to shift from a refined restaurant by day into a vibrant nightclub by night’.
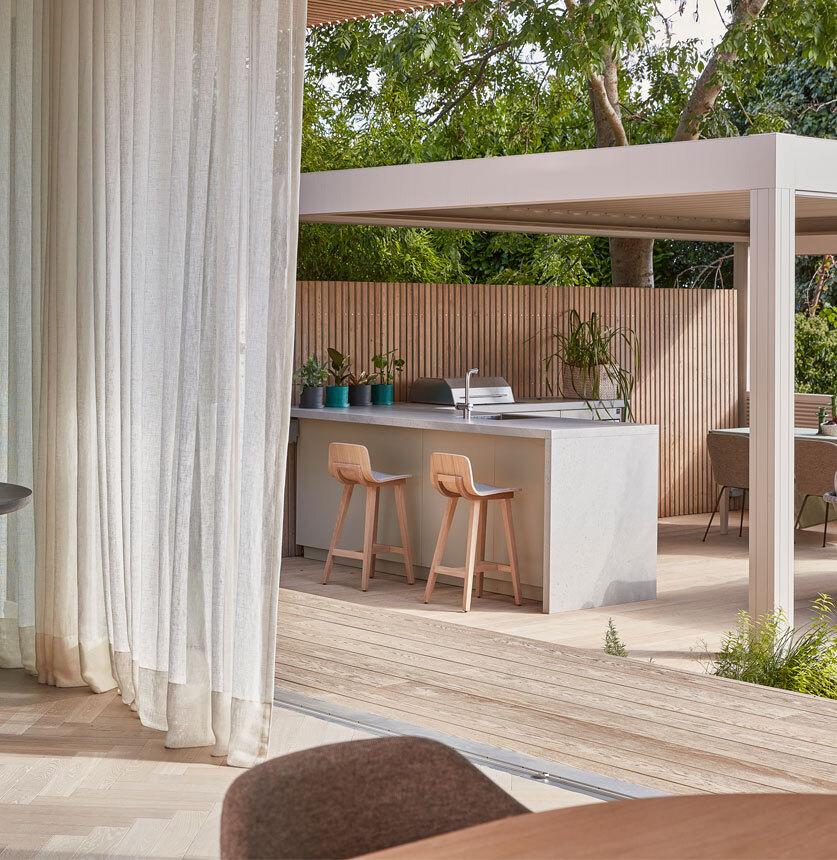
GREATER LONDON WINNER:
The Vawdrey House – West Side CommonThe Vawdrey House worked with the client to develop a sustainably redesigned, retrofitted space in their 1980s-style home. They introduced a triple-height atrium, garden-facing rooms and flexible living spaces, working to create a home that balances refined design and comfort with environmental integrity.
The judges highlighted ‘the difficulty of achieving this level of sustainability in a retrofit’, stating ‘the result is both luxurious and purposeful, a rare pairing in contemporary homes.’ They additionally commended ‘the creative re-imagining of materials such as cork flooring, and the way the project serves as a case study of how design excellence and environmental responsibility can work hand in hand.’
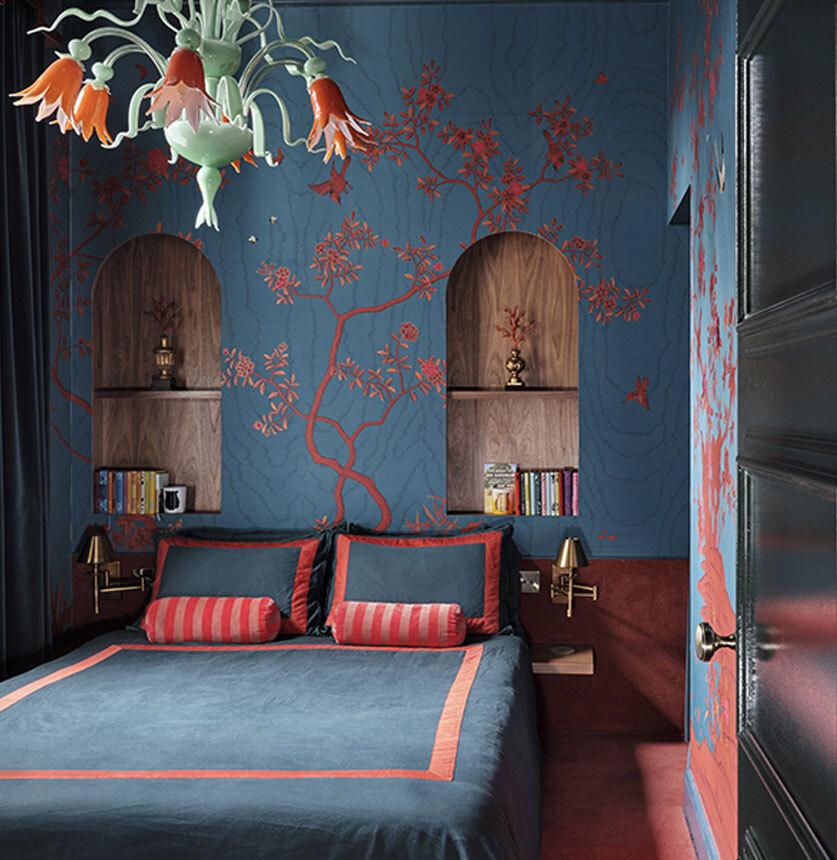
GREATER LONDON HIGHLY COMMENDED:
Studio Clementine – Harris ReedStudio Clementine effectively reflected the client’s love for art and bold design by designing them an expressive and vibrant home, drenched in rich texture and colours from tonal greens to burnt orange. The living room in particular balances subtle elegance with bold Mexican art, and design solutions involving clever hidden storage incorporate both functionality and refined style.
The judges commented on ‘how grand ideas were beautifully achieved within a modest footprint’ within this project, and hail ‘Harris Reed as a personal and glamorous transformation, where the interiors reflect both the client’s personality and the designer’s strong creative vision.’
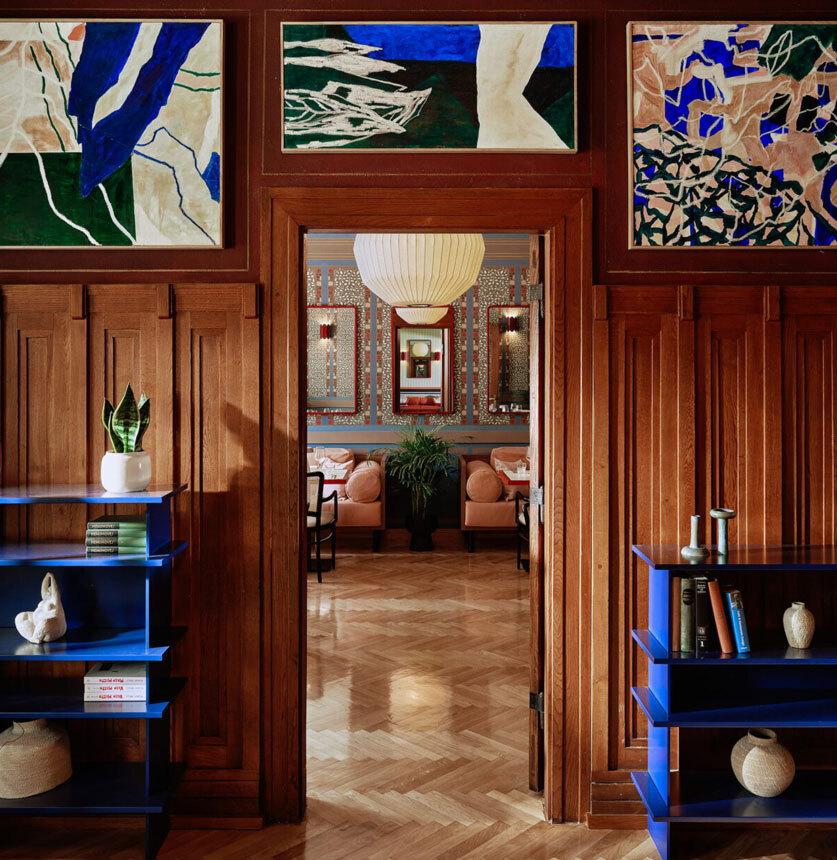
INTERNATIONAL WINNER:
Studio 502 – Mokosh RestaurantStudio 502 was briefed to create a revitalising design that honoured the villa’s heritage while establishing a light, welcoming atmosphere to the Secession-era landmark restaurant in Villa Tončić, in Split. The finished interiors now feature protected wood panelling, contemporary Croatian art, and bespoke local furnishings.
The judges praised the ‘creative balance of heritage and freshness’ within the design, noting their admiration for ‘the use of local art and craft’ and ‘the bold, unapologetic colour and pattern, and the maximalist yet artisanal approach that made full use of every space.’ Additionally, ‘its respectful reuse of the building’s existing format, its strong nod to history and community, and its potential to benefit locals as much as visitors, ensuring relevance year-round and not only for tourists.’
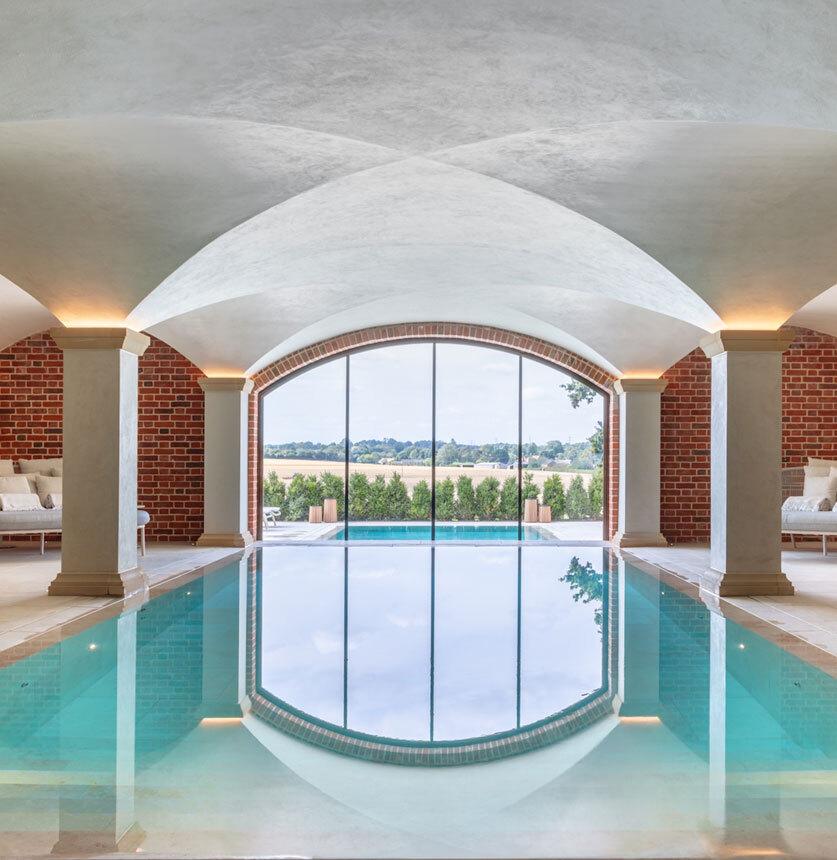
MIDLANDS & EAST ANGLIA WINNER:
Rendall & Wright – Marquis SuffolkRendall & Wright thoughtfully expanded this hospitality venue, transforming it from a renovated village pub into a boutique hotel and spa destination. They introduced seamlessly integrated function spaces, a spa, a lounge bar and landscaped gardens using traditional materials.
The judges described this project as ‘a transformative restoration that combines exquisite detailing and traditional materials with thoughtful innovation’, and admired ‘the beautiful colour palette, exceptional craftsmanship, and attention to detail. Innovations such as the use of micro-cement in the pool area were commended for practicality, while the incorporation of features like a vineyard shows creative thinking for long-term value.’
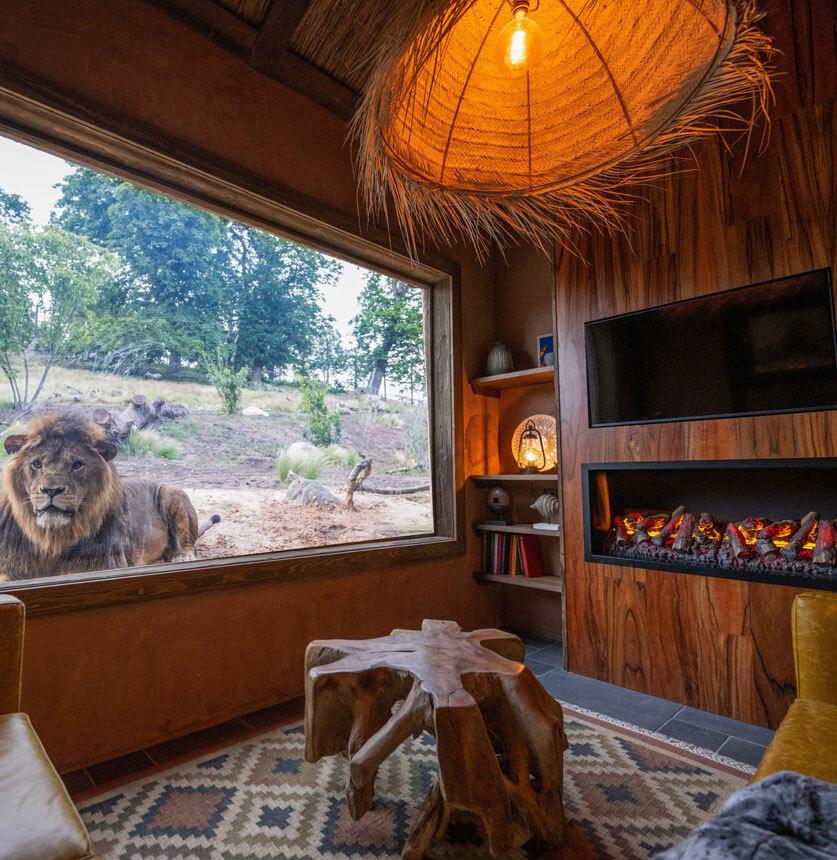
MIDLANDS & EAST ANGLIA HIGHLY COMMENDED:
Newman Gauge Design Associates – West Midlands Safari Park – Safari LodgesNewman Gauge Design Associates worked closely with the West Midlands Safari Park to design an immersive overnight experience, allowing guests to stay alongside animal enclosures. Each lodge was designed thoughtfully to evoke the landscapes of its resident species, as well as incorporating elements of the animal’s nature into the colour palette and chosen textures. Strategic lodge placement and specialist safety glass ensured that guest visibility was balanced with animal welfare.
The judges praised the lodges as ‘an immersive and unforgettable experience, where each lodge is carefully designed to reflect the origin, character, and habitat of the animals they overlook.’ They noted additionally how the design ‘avoids gimmicks while remaining true, fun, and distinctive.’
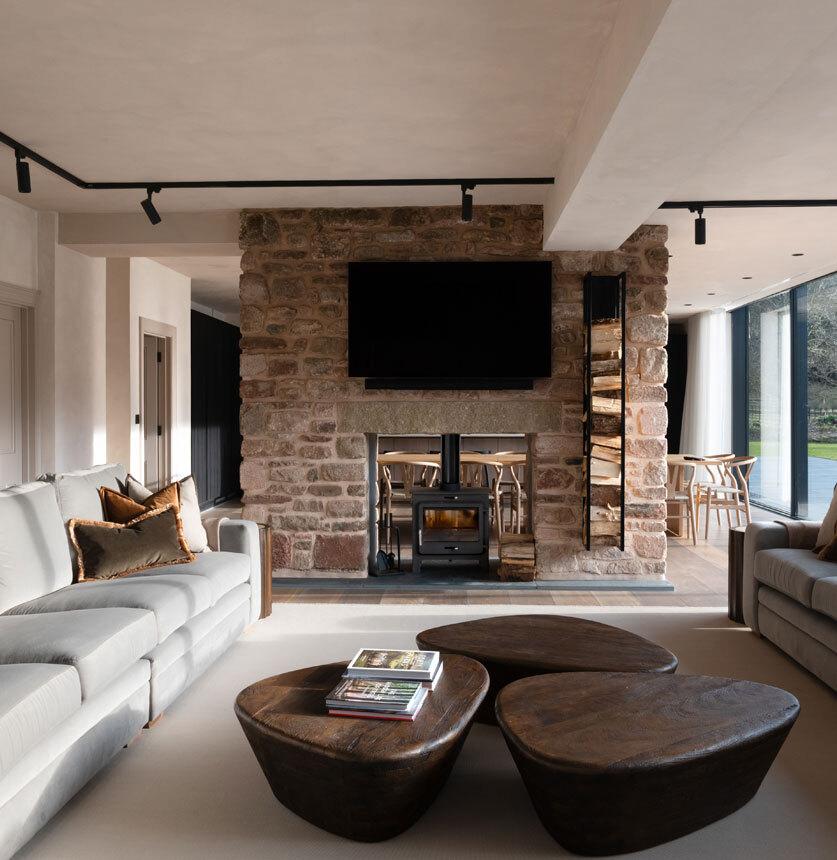
NORTH AND NORTH WEST WINNER:
Keyhole Interiors – Eskdale RetreatThe brief for this project involved developing a space designed as a luxurious, comfortable and stylish retreat to host up to sixteen guests in Cumbria. Keyhole Interiors Limited wanted to design a personality-filled space that blends Scandi-cool elements with traditional Lakeland charm, choosing to include themed children’s rooms with bespoke joinery, layered lighting, and natural materials to elevate the interiors.
The judges were unanimous in their praise, highlighting it as ‘a clear standout and noting how it successfully balances contemporary design with thoughtful integration into the Cumbrian landscape. They commended the project for its careful consideration of sustainable principles, functional design, and sensitivity to the original property. Every detail, from fixtures and fittings to colours, was carefully considered, making a comprehensive response to the brief. Overall, the project was described as impressive, sophisticated, and exceptionally well thought-through.’
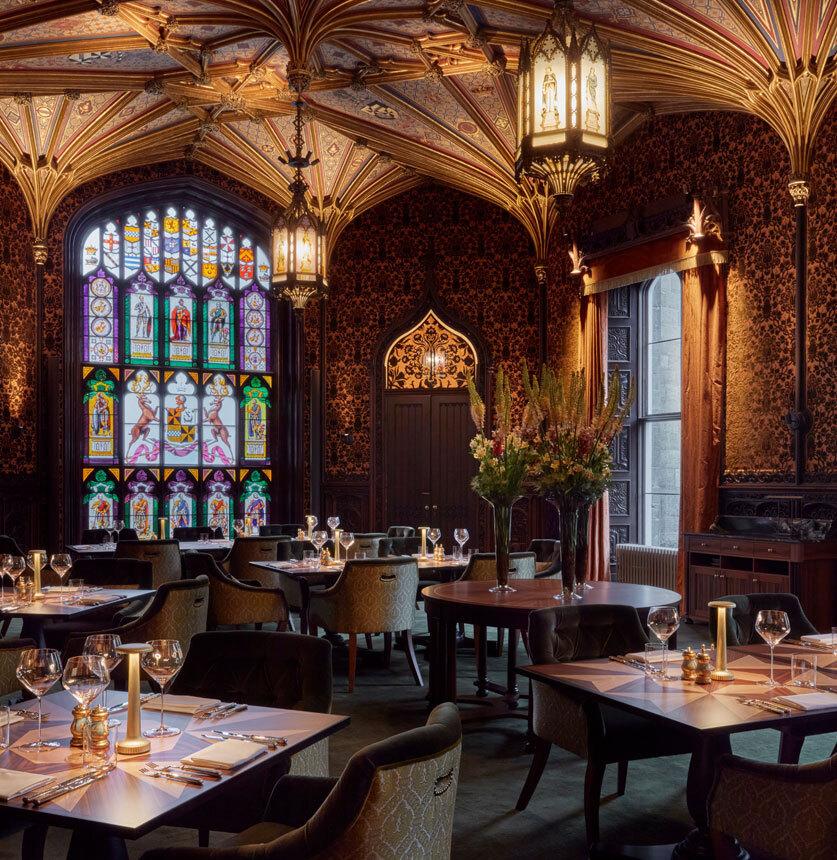
SCOTLAND AND NORTHERN IRELAND WINNER:
Kate Bingham Interior Design - Taymouth CastleKate Bingham Interior Design proposed a full restoration and renovation of a Neo-Gothic listed Castle located in the Scottish Highlands, incorporating Club facilities into the design to suit the client’s requirements of an ultra-luxurious private Members’ Club. Located in Aberfeldy, the studio noted the need to enhance the castle’s existing architecture and honour the property’s historical significance, whilst adhering to Grade A Listing requirements.
The judges were impressed by the ‘sensitive restoration and redesign that respects the historical significance of the Neo-Gothic Castle while carefully navigating the requirements of Historic Environment Scotland (HES) and its Grade A listing.’
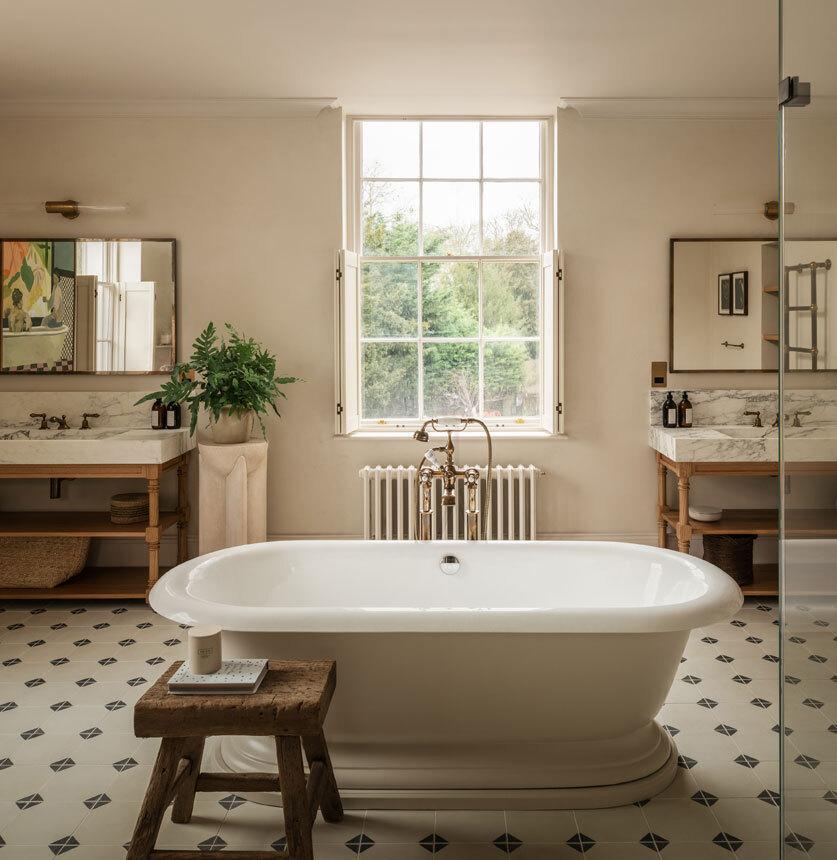
SOUTH EAST WINNER:
Studio 9 Design – West Sussex – Private ResidenceStudio 9 Design worked with the clients to sensitively reimagine this mansion as a warm and contemporary family home. The brief focused on softening the mansion’s scale and improving areas of natural light to balance the darker rear areas of the main house.
The judges praised the 'sensitive and thoughtful design approach’ and how ‘the use of natural, earthy colours and careful interventions were highlighted as enhancing the property’s historic character while improving functionality and reducing environmental impact. Overall, the project was considered award-worthy for successfully balancing restoration with contemporary living needs, demonstrating a clear respect for both the building and its natural surroundings.’
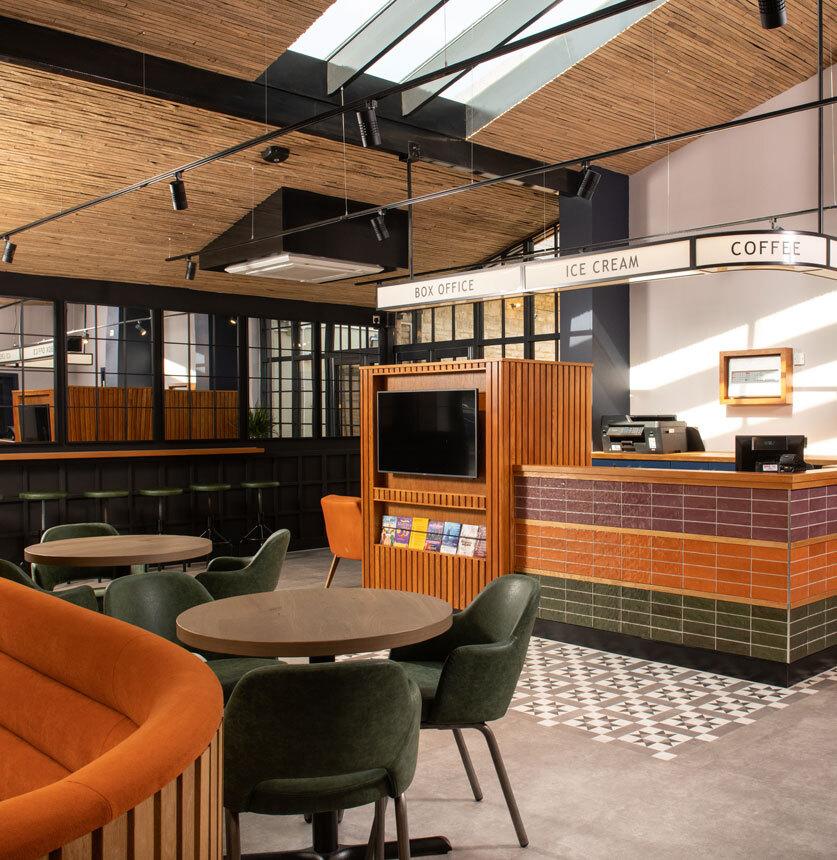
SOUTH WEST AND WALES WINNER
Simple Simon Design Ltd - The Neeld Community & Arts CentreSimple Simon Design sought to transform this listed community centre into a welcoming entrance and cafe-bar for the locals in The Neeld, helping the venue become a viable commercial hub. Despite some budgetary constraints, the design delivers a theatrical, textured interior that elevates the user experience tenfold, whilst design solutions delivered improved additional thermal performance through cladding the ceiling with oak lathes.
The judges praised the ‘bold and creative approach to transforming a tired and largely redundant entrance into a vibrant, functional space’. They noted how ‘the project stood out for its innovative solutions, positive social and environmental impact, and the way it enhances the community experience’.
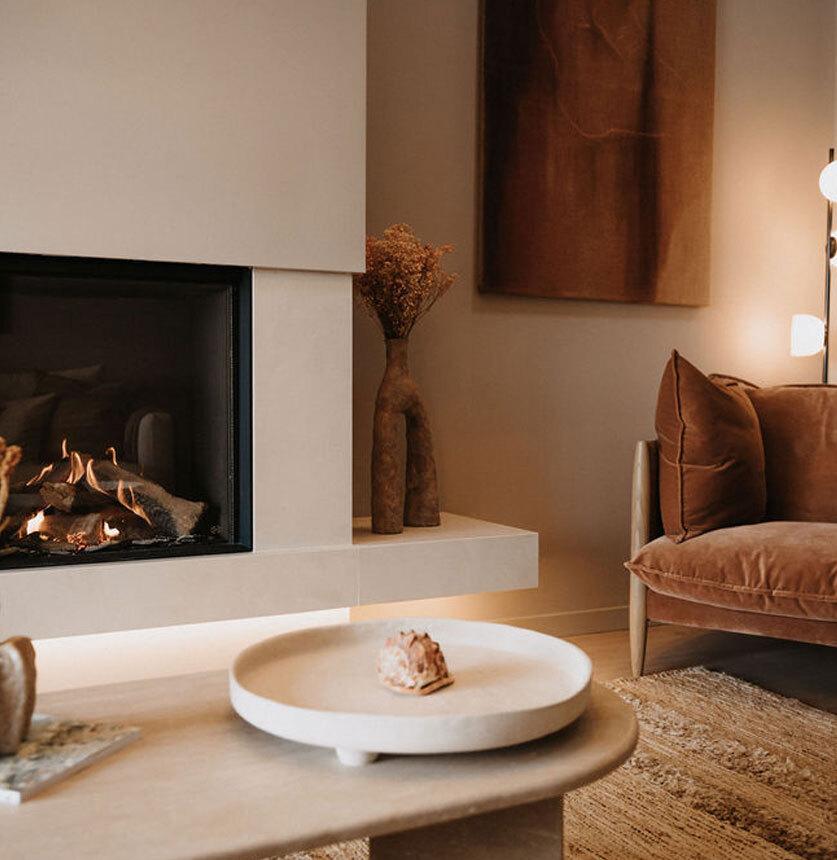
SOUTH WEST AND WALES HIGHLY COMMENDED
KINDLY – Fowey TownhouseThe Fowey Townhouse was designed by KINDLY as a reimagined 1990s holiday home, designed to feel relaxed, refined, and distinctly different from the client’s primary residence. The layout was reconfigured to prioritise views of the outdoor scenery from the living areas, with vaulted ceilings and a tonal palette enhancing space and natural light.
The judges commended the project’s ‘thoughtful and innovative approach to reimagining coastal style. The interior renovation successfully created a tranquil, retreat-like atmosphere, using serene tones, natural textures, and unexpected design elements that elevated the space beyond clichéd seaside themes.’
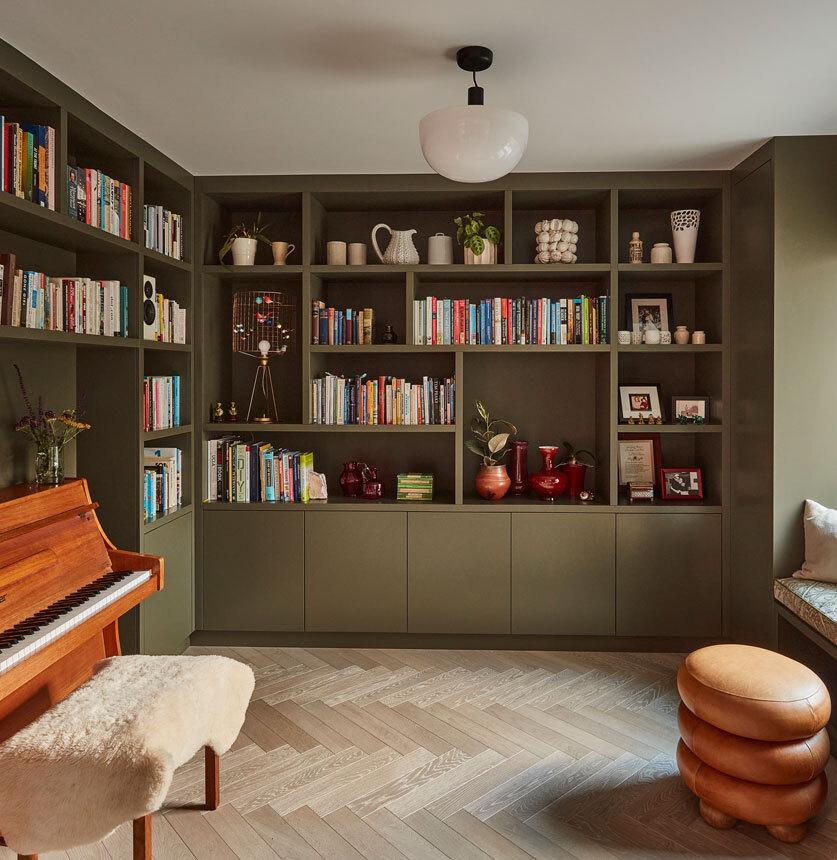
THE ANNA WHITEHEAD PRIZE WINNER
The Vawdrey House – West Side CommonThe Anna Whitehead Prize, is awarded for the best achievement in sustainable interior design, named in honour of late BIID member and sustainability champion, interior designer Anna Whitehead.
The judges noted the ‘remarkable transformation and exceptional commitment to sustainability, combining well-being, design quality, and environmental performance in a way that feels both luxurious and purposeful.’
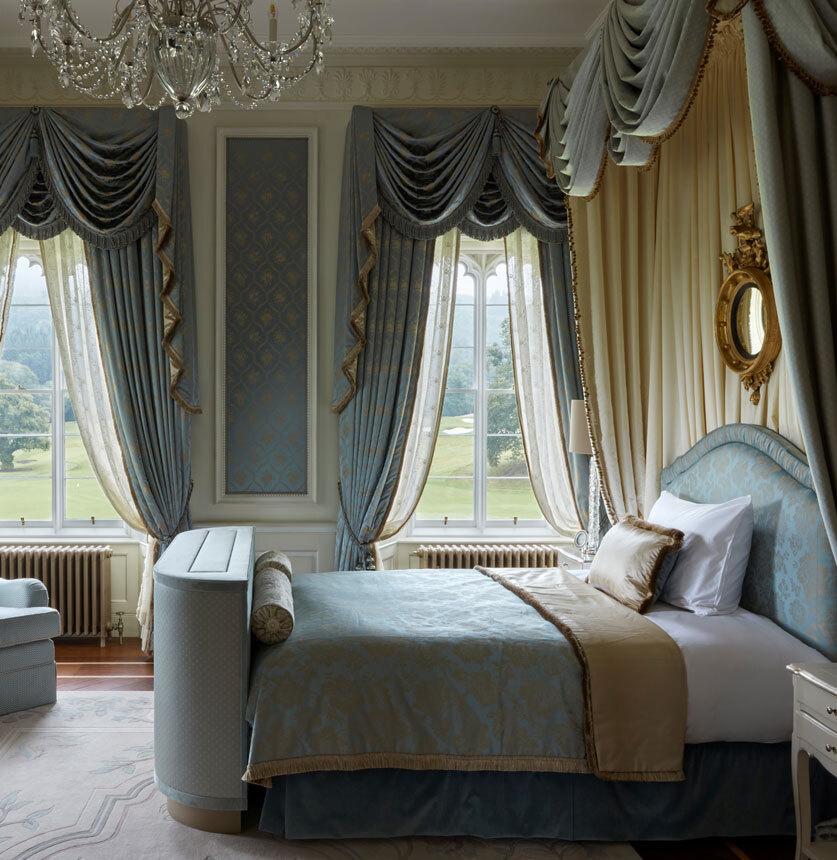
INTERIOR OF THE YEAR PRIZE
Kate Bingham Interior Design - Taymouth CastleOur prestigious prize awarded to the best overall interior from the seven winning regional categories.
The judges hailed the project’s ‘local and social impact, from job creation to the use of local suppliers and craftspeople, making it a true celebration of community and heritage. The interiors were described as stunning, grand, and awe-inspiring, marrying gothic architecture with contemporary design in a seamless way.’
Entries closed
The awards programme is closed for 2026
Sign up for the first entries for the 2026 BIID Interior Design Awards
Shortlist for BIID Interior Design Awards 2025
The BIID Interior Design Awards 2025 has 43 projects shortlisted across 8 regional categories, plus the Anna Whitehead Prize.
The following projects have been shortlisted in the regional categories:
Central London:
Greater London:
International:
Midlands & East Anglia:
North & North West:
Scotland & Northern Ireland:
South East:
South West & Wales:
ANNA WHITEHEAD PRIZE:
The Anna Whitehead prize is awarded in recognition of projects that held sustainability as a core value throughout the project.
These projects will now progress to the next stage, Site Visits, by the BIID assessment panel (July/August). The final judging will take place on 10th September 2025 by our panel of expert judges, to determine the overall category winners, the Anna Whitehead Prize for Sustainability and the coveted Interior of the Year Prize from the regional winners.
The accolades will be awarded at the awards ceremony on 23rd October 2025, held at the stunning Drapers’ Hall, London. Drapers’ Hall boasts magnificent interiors which will create a spectacular backdrop to celebrate and reward the very best in British interior design.
Winners 2024
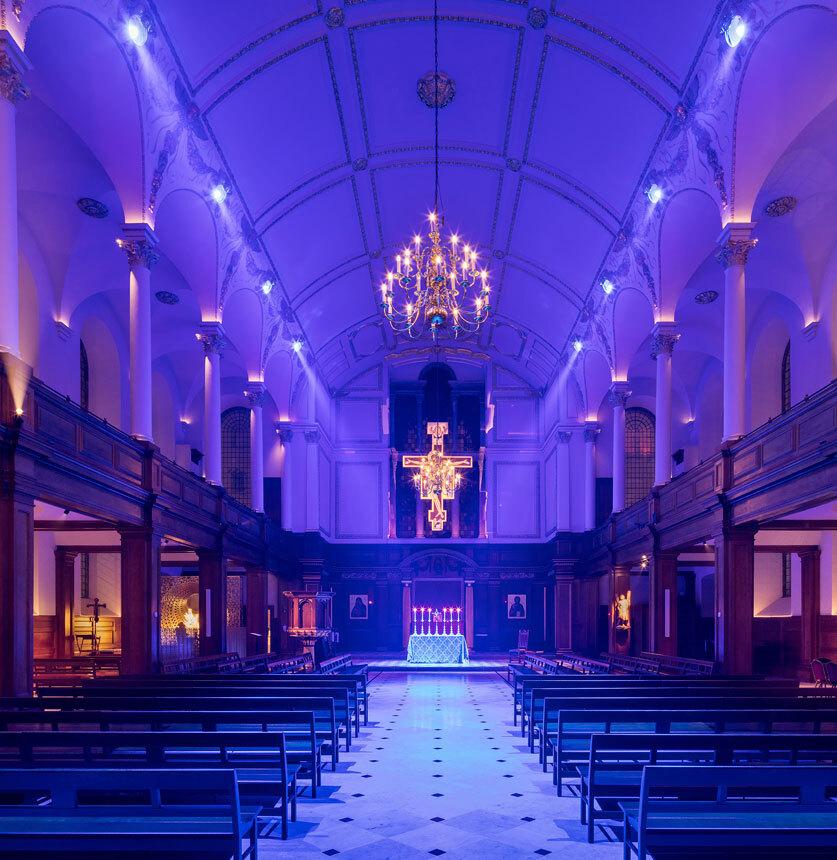
Central London Winner:
DaeWha Kang Design- St Andrew HolbornThe redesign of St. Andrew's Church in London balanced historic preservation with modern needs, creating a serene and functional space. Embracing the theme "intensity within calm," the project incorporated contemporary elements inspired by Wren's aesthetic into the church's historic fabric.
The judges admired the sensitive transformation of the space, noting that the design not only overcame significant challenges but made the building feel refreshed and welcoming. The thoughtful use of light creates an inviting, tranquil atmosphere that brings out the beauty of the historic architecture while embracing the church’s role as a vital community hub.
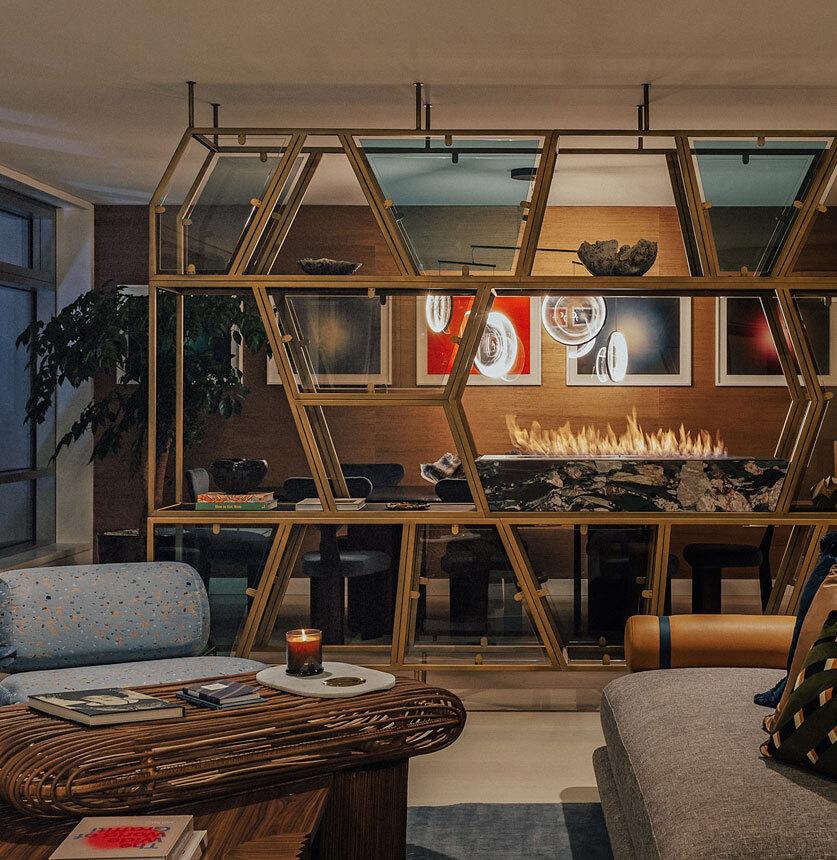
CENTRAL LONDON HIGHLY COMMENDED:
Angel O'Donnell - Centre Point Vantage CollectionThe Centre Point residences redesign integrated modern elements with the building's brutalist architecture, infusing colour, functionality, and modernity. Inspired by its iconic structure, the interiors feature bespoke furniture and art reflecting geometric patterns and concrete aesthetics.
The judges applauded the creative integration of art and bespoke details, noting that the design is bold, expressive, and full of personality, turning the space into a work of art in itself.
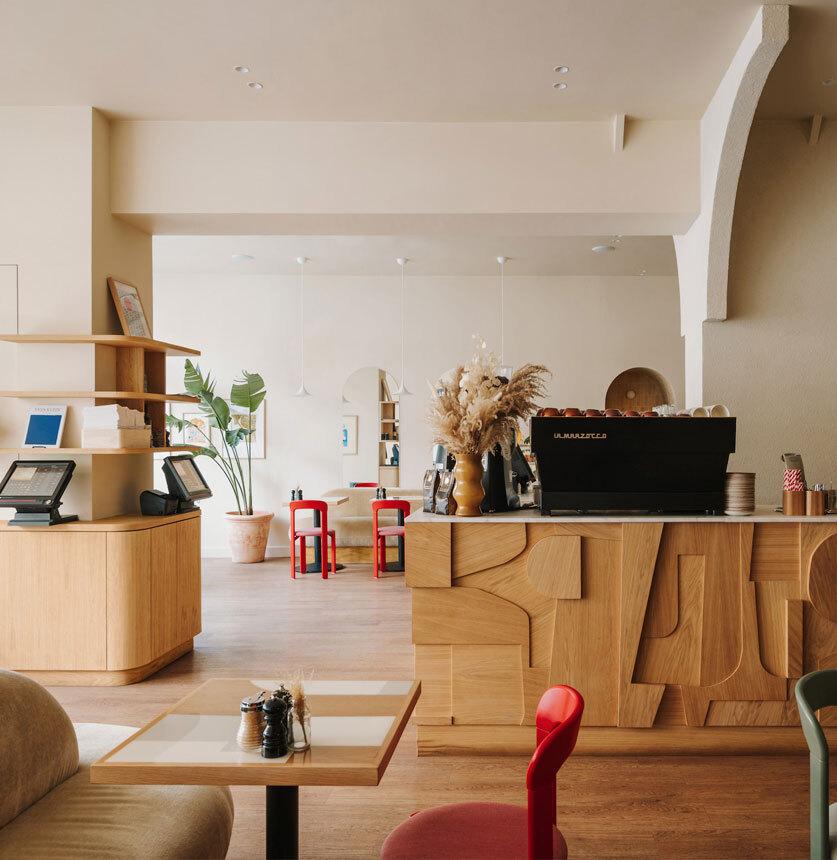
GREATER LONDON WINNER:
Ola Jachymiak Studio Ltd - Beam Cafe Muswell HillBeam Café in Muswell Hill, designed by Ola Jachymiak Studio, showcases a mid-century aesthetic with Mediterranean influences, characterised by natural materials and a warm, cosy ambiance. The design features a custom-made oak wood bar resembling a 3D jigsaw puzzle and strategically placed terracotta accents.
Judges loved the attention to detail, noting how the thoughtful use of space and calming design elements made the café a joy to visit. The custom features, including the striking jigsaw-inspired bar, were particularly praised for their intricate craftsmanship.
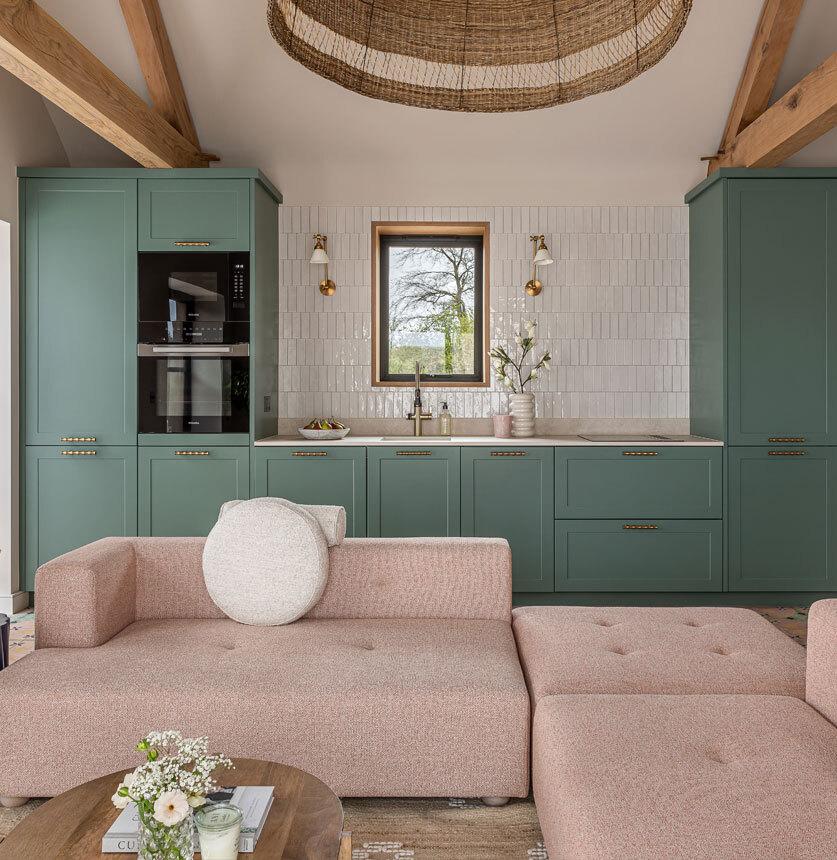
MIDLANDS & EAST ANGLIA WINNER:
Chantel Elshout Studio - Old Hill ViewThe project involved transforming a Dutch barn into a family home, blending modern and rustic elements while respecting the site's natural and historical context. Key features included repurposing traditional materials, integrating bespoke design elements like oak-framed windows and a circular shower, and using sustainable products to enhance energy efficiency.
The judges admired how well the design made use of the space, highlighting the clever flow between rooms and the unique, curved ceiling that adds character and intimacy to the home. The playful yet practical design elements make it a truly special place to live.
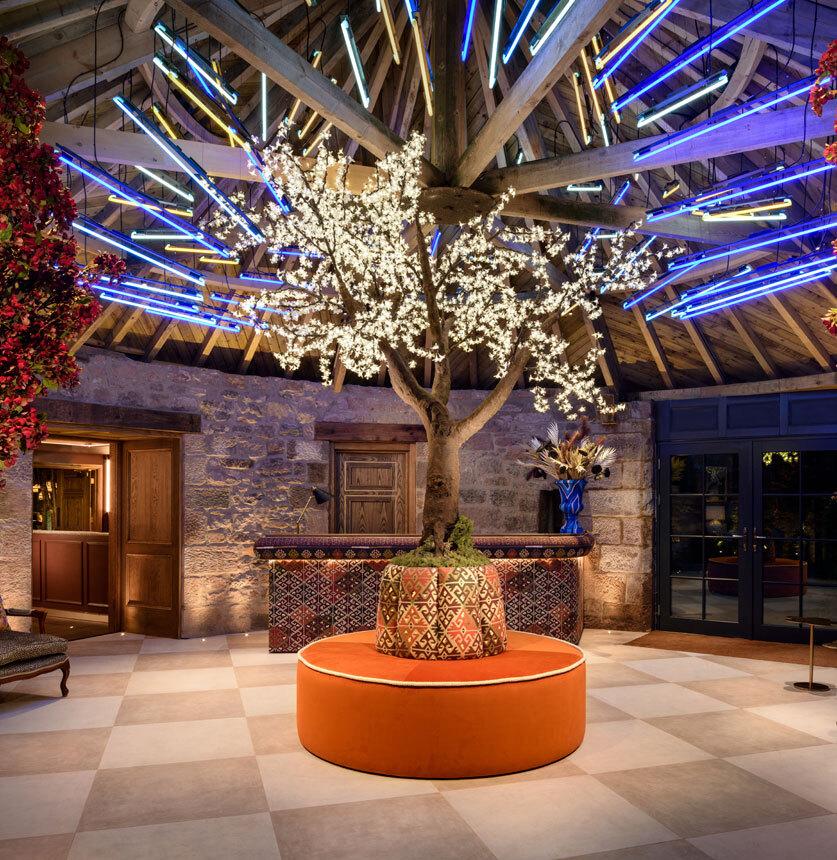
NORTH AND NORTH WEST WINNER:
Jeffreys Interiors - The Tempus HotelThe transformation of cattle sheds on a 150-acre estate in Northumberland into The Tempus, a unique hospitality venue, epitomises a creative and meticulous design process. The design goal was to offer a visually stunning experience in each of the 15 eclectic-themed bedrooms, from tropical to Eastern-inspired décors, enhancing the guest experience with vibrant colours and imaginative elements.
Judges were captivated by the energy and creativity of the design, praising the bold use of colour, texture, and pattern. The hotel feels entirely unique, delivering an experience that is exciting and different from other venues in the region.
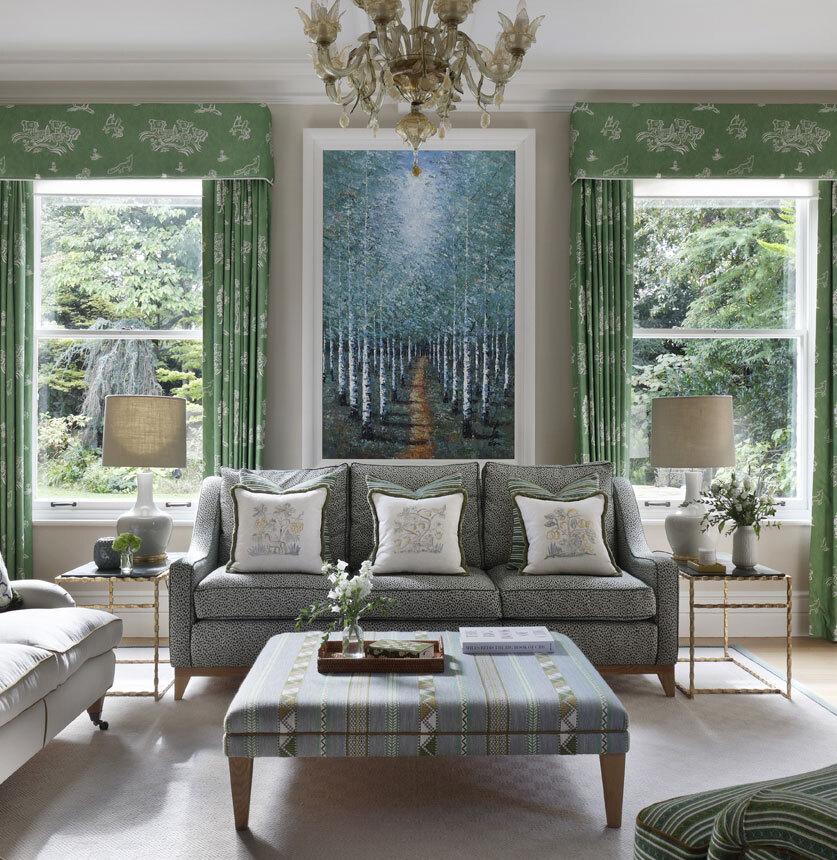
NORTH AND NORTH WEST HIGHLY COMMENDED:
Jojo Bradley Interiors - Georgian VillaThe Georgian Villa design process focused on redefining three reception rooms into distinct functional spaces: a dining area, an entertainment/TV space, and a children's area for TV and studying, reflecting the clients' needs. Despite the challenge of aligning client opinions on room usage, detailed floor plans facilitated consensus by showcasing potential functionalities for storage and entertainment.
The judges felt the design successfully brought a sense of vibrancy to the home, using bold patterns and textures to create a beautiful, curated environment that feels both timeless and full of life.
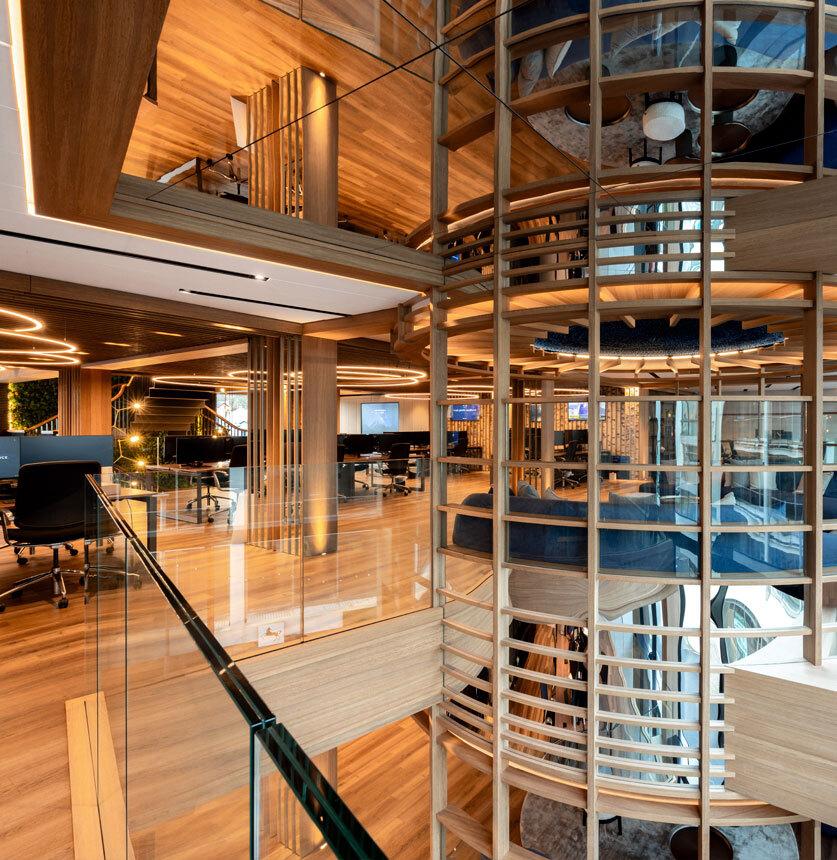
SCOTLAND AND NORTHERN IRELAND WINNER:
James Brookman Design - No.5JBD's design proposal for Plan.com aimed to create a sophisticated, flexible workspace reflecting the company's professional services and youthful culture. Prioritising connection and well-being, the design focused on physical, visual, and functional connectivity, incorporating a living wall and biophilic elements.
The judges were impressed by the space’s dramatic use of light and the way it integrates across all levels. The central rotunda is a standout feature, drawing the eye upwards and creating a dynamic sense of openness that elevates the entire workspace.

SCOTLAND AND NORTHERN IRELAN HIGHLY COMMENDED:
Ampersand Interiors - Woodhall HouseThe historic house project in Edinburgh seamlessly blended modern comfort with rural charm, inspired by Arcadian influences. Hand-painted murals and pastoral tones captured the bucolic surroundings, while bespoke solutions addressed space and functionality challenges. Textiles added depth and personality, enhancing visual impact. Functionality was optimised, with unused spaces repurposed for music and social activities.
The judges praised the beautiful colour palette and noted that the home feels not only stylish but also lived-in and personal. The clever use of space, attention to detail, and overall cohesion made the project stand out as a welcoming family home.
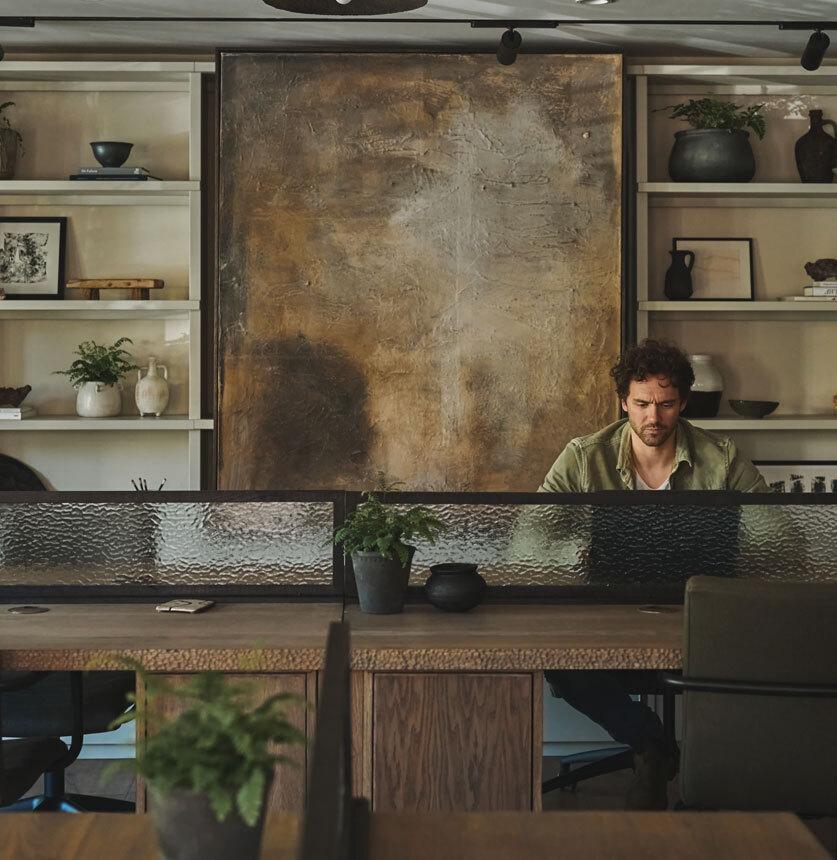
SOUTH EAST WINNER:
Raw Clay - The BoathouseThe Boathouse project combines a historical appreciation for Victorian boathouses with a focus on sustainable, human-centric design, mirroring the river Wey's flow and its environment. It employs natural, aging materials like clay, metal, and glass across three themed floors—riverbed-inspired lower ground, water-mimicking ground floor, and tree canopy-representing first floor.
Judges were impressed by the strong design narrative and the seamless integration of social value and environmental sustainability. The project is a beautiful example of how thoughtful design can connect a space to its natural surroundings.
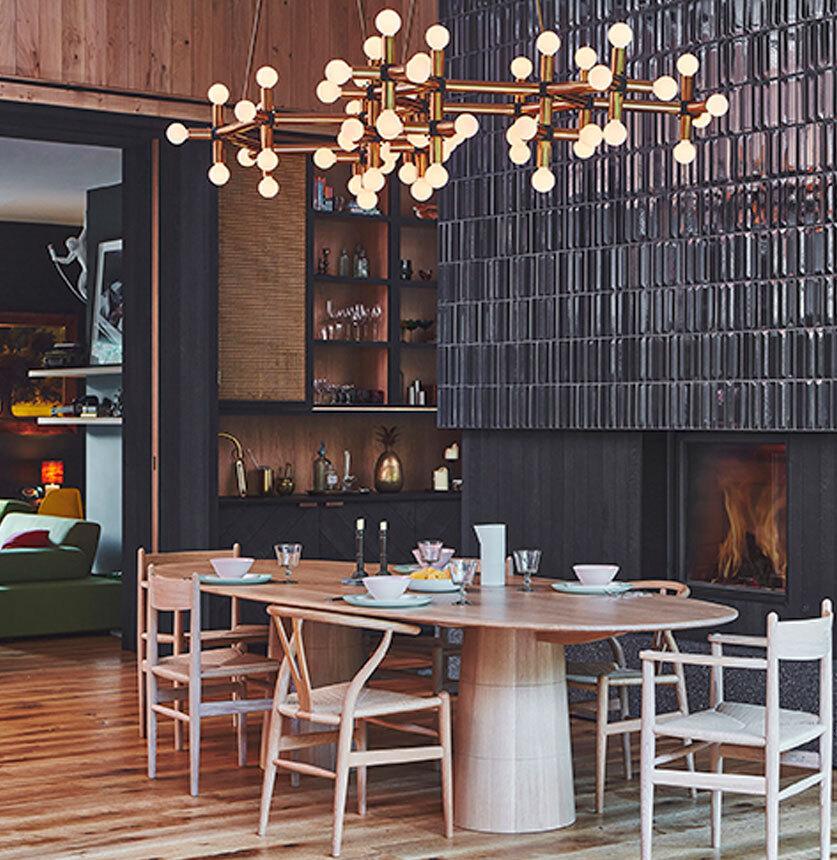
SOUTH EAST HIGHLY COMMENDED
The Vawdrey House - Forest HouseForest House underwent a remarkable transformation, balancing modern aesthetics with warmth and functionality. Designers retained a central wood-burning stove, enhancing it with glazed tiles and concrete for nostalgia.
The judges appreciated how the design captures the essence of the surrounding forest, using subtle details to create a tranquil, luxurious atmosphere that feels effortlessly connected to nature.
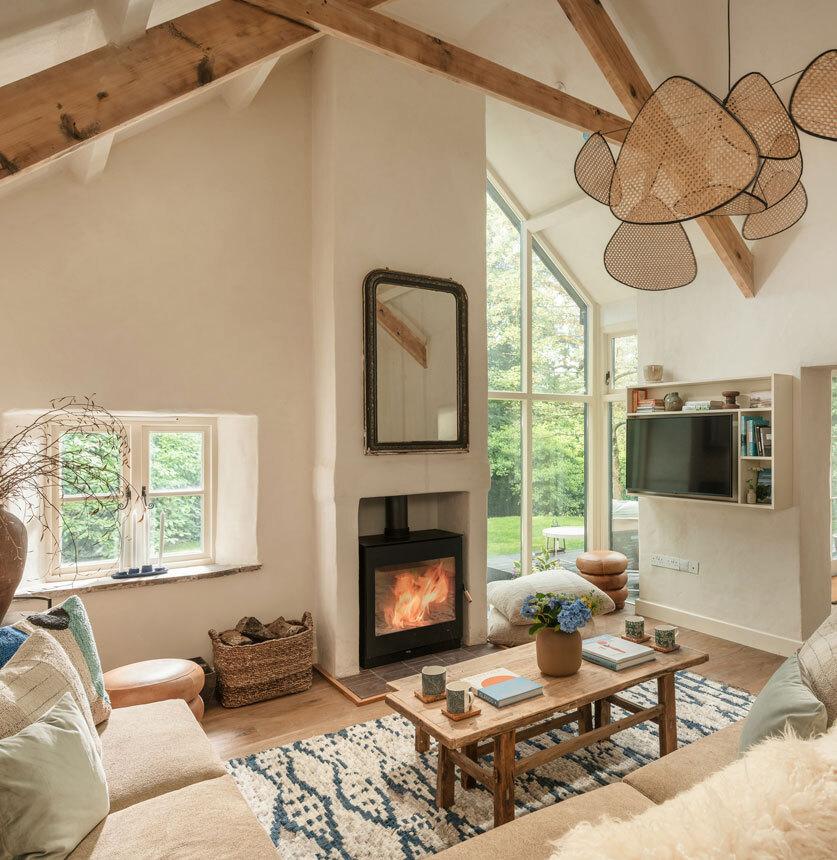
SOUTH WEST AND WALES WINNER
Studio 9 Design - Cwm Tawel EstateThe design journey celebrated Welsh heritage, blending traditional and contemporary elements inspired by Pembrokeshire's landscapes. Restoring four properties, the focus was on preserving rustic allure with modern comforts, creating serene retreats immersed in nature. Challenges included balancing restoration with contemporary touches, optimising space, and maintaining harmony across properties.
The judges were impressed by the project's effortless fusion of traditional and contemporary elements, with inviting textures and a focus on local craftsmanship. It stands out as an exceptional example of how regional heritage can be elegantly woven into a modern design.
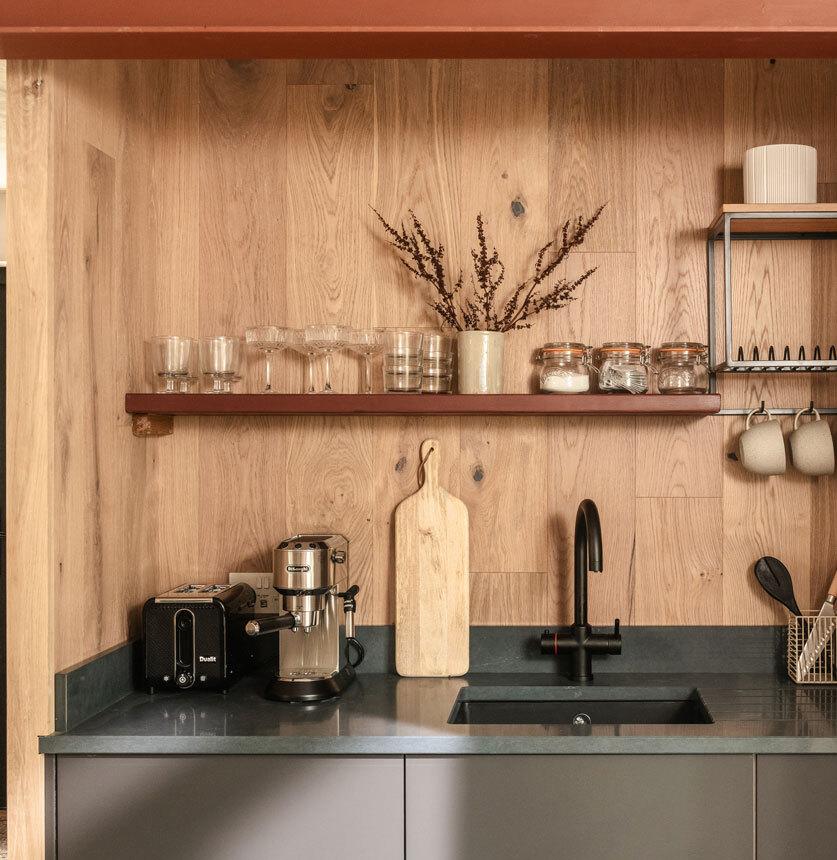
THE ANNA WHITEHEAD PRIZE WINNER
Studio 9 Design - Cwm Tawel EstateThe Anna Whitehead Prize, is awarded for the best achievement in sustainable interior design, named in honour of late BIID member and sustainability champion, interior designer Anna Whitehead.
The judges felt that what made this project truly special was its commitment to sustainability. The use of eco-conscious materials and local resources created a luxurious yet environmentally responsible retreat, setting a benchmark for future sustainable designs
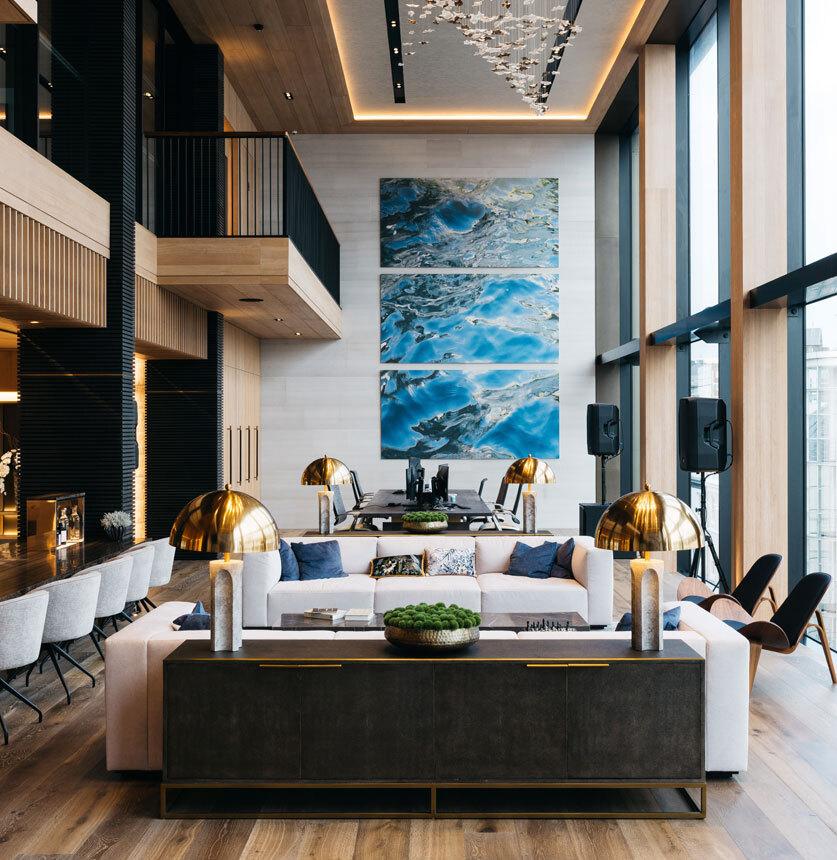
INTERIOR OF THE YEAR PRIZE
James Brookman Design - No.5Our prestigious prize awarded to the best overall interior from the seven winning regional categories
Every corner of the building offers something new to discover, making this project truly exceptional. The design not only creates a productive and welcoming environment but also serves as a strategic effort to attract and retain younger talent, making it a key asset for the Isle of Man
Entries closed
The awards programme is closed for 2025
Sign up to be the first to hear about the BIID Interior Design Awards
Shortlist for BIID Interior Design Awards 2024
The BIID Interior Design Awards 2024 has 35 projects shortlisted across 7 regional categories.
The following projects have been shortlisted in the regional categories:
Central London:
Greater London:
Midlands & East Anglia:
North & North West:
Scotland & Northern Ireland:
South East:
South West & Wales:
These projects will now progress to the next stage which includes in-person visits from the BIID assessment panel. The final judging will take place in June/July/August/September, by a panel of expert judges, to determine the overall category winners.
The accolades will be awarded at an exciting new awards ceremony, set to take place on 17th October 2024, which will be held at the stunning Drapers’ Hall, London. Drapers’ Hall boasts magnificent interiors which will create a spectacular backdrop to celebrate and reward the very first BIID Interior Design awards.
Winners 2023
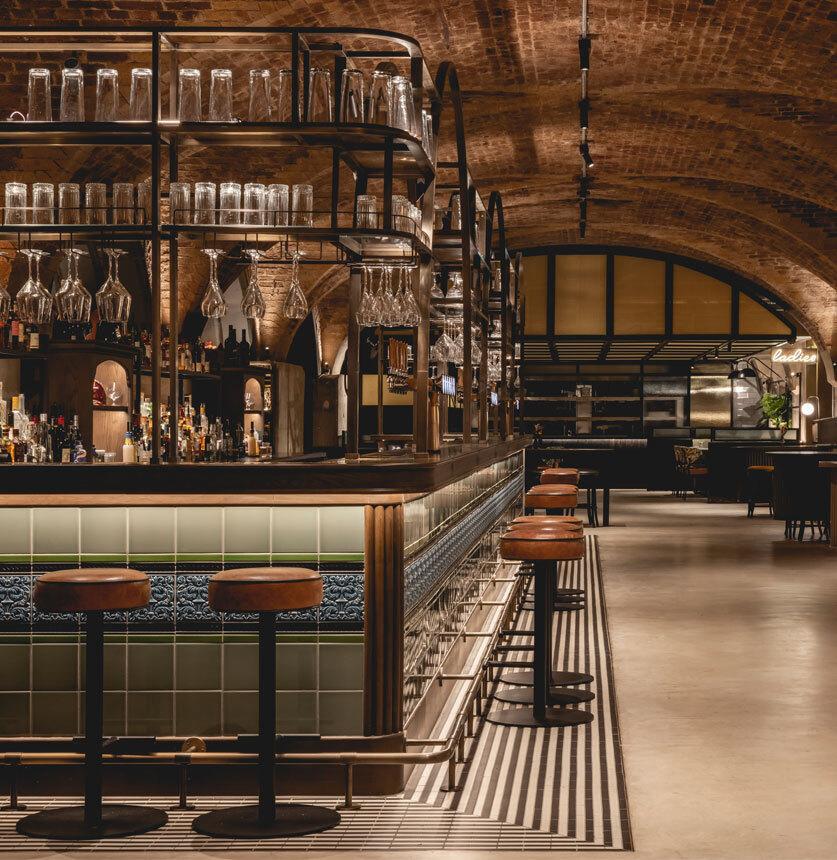
Central London Winner:
Studio Found - The Libertine At The Royal ExchangeLocated in the Grade-1 listed historic underground vaults of the Royal Exchange, The Libertine, designed by Studio Found, is one of London’s most exciting new hospitality venues.
Judges applauded the project for honouring the building's history and seamlessly merging old and new elements. Judges praised the imaginative upholstery, wall finishes, and material choices, creating a captivating atmosphere and enhancing functionality. The result respects the building's shape and history while breathing new life into the space.
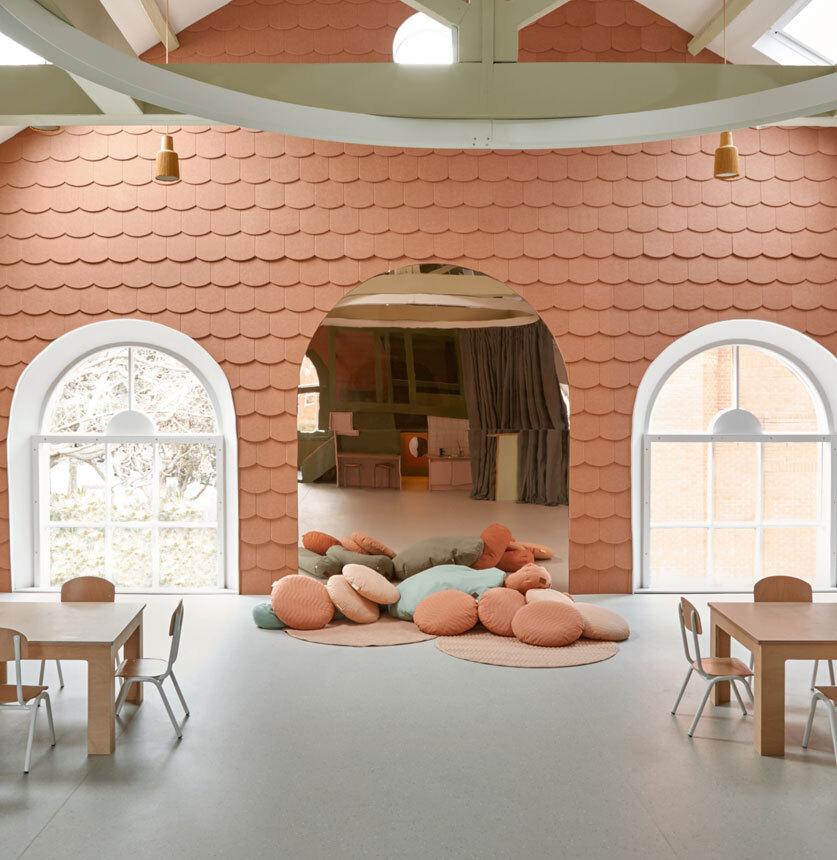
GREATER LONDON WINNER:
House of Kin - RiversideRiverside designed by House of Kin is a unique nursery that preserves the character of the original church building, whilst combining clean aesthetics, soft colours, and simple lines with homely and interactive touches. The result is a vibrant, holistic design which provides a calm and inspiring learning and play space.
Judges praised its harmonious and child-friendly design, emphasizing sustainability with cork-clad walls, wood waste flooring, and recycled plastic bottle tiles. The space offers various interactive areas tailored to different personalities, fostering engagement through adaptive units and play structures. Overall, the design is imaginative, thoughtful, and perfect for children's learning and growth.
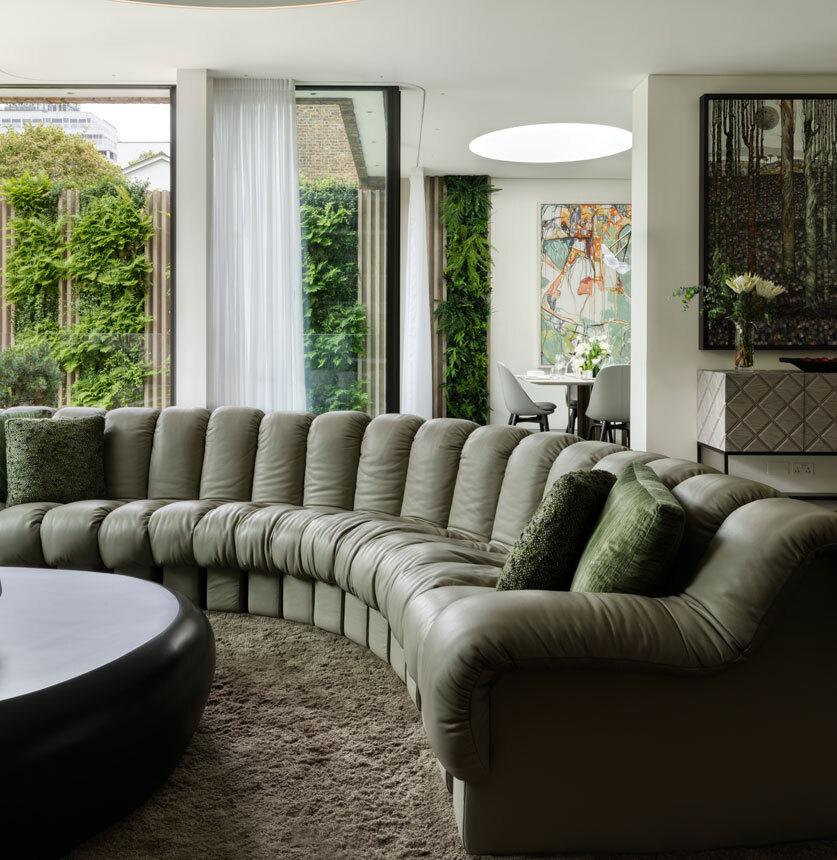
GREATER LONDON HIGHLY COMMENDED:
Tollgard Studio - Maida Vale ArcadiaTollgard Studio’s design brief was for a green-focused, family-oriented contemporary home. The design successfully balances architectural integrity with a warm atmosphere transforming the property into a functional, aesthetically pleasing space.
Judges praised the well-crafted lighting scheme, tactile finishes, and furniture selection that embodies an "outside in" theme. The design adeptly addresses the brief, with impeccable attention to detail, harmoniously blending contemporary and historical elements. Sustainability was prioritized throughout, showcasing a luxury-eco-conscious blend.
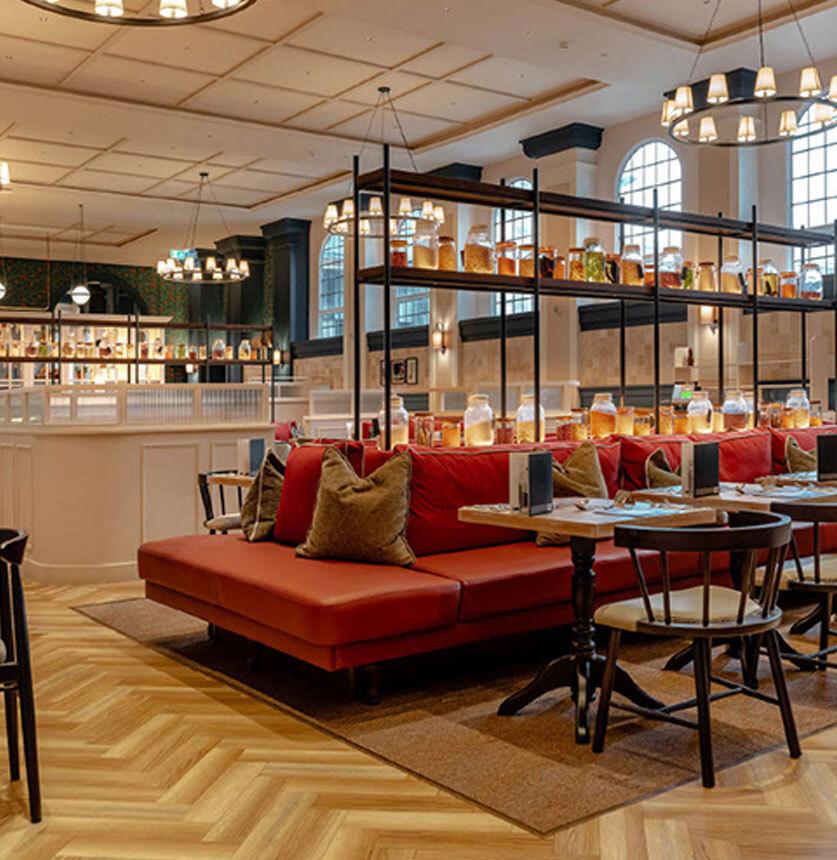
MIDLANDS & EAST ANGLIA WINNER:
Design LSM - Heythrop Park HotelThe prestigious 337-key Heythrop Park Hotel, is a stunning Grade II* listed property outside the Cotswolds, which has undergone a monumental transformation, creating an engaging aesthetic that connects the charming manor house and contemporary extension.
The judges agreed that the design impressively combines period aesthetics and local heritage, blending opulence with modernity to create a luxury experience. Notable for its restoration and striking design details, such as Chinoiserie-inspired tiles, the project showcases craftsmanship and attention to detail. It also excels in Design for Demographics, ensuring accessibility while maintaining style and cohesion.
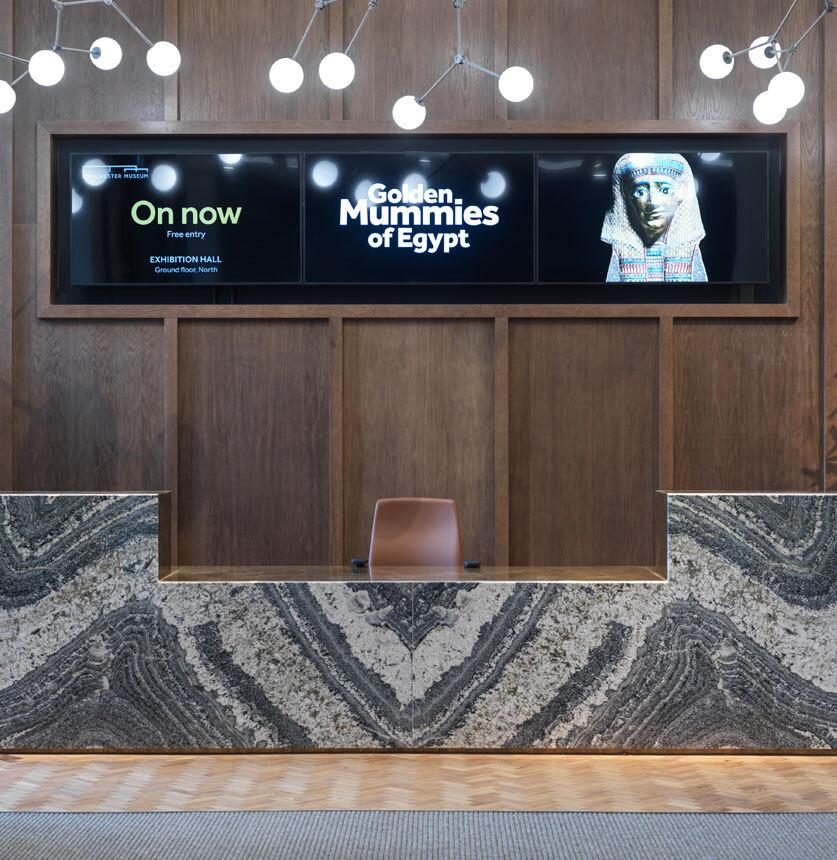
NORTH AND NORTH WEST WINNER:
The Artistry House Interiors - Manchester MuseumThis impressive project features a selection of non-gallery spaces with a multitude of purposes, at Manchester Museum. The design successfully creates a warm, inclusive environment that reflects the aim of reimagining the Museum for the people of Manchester. It encourages frequent visits and longer stays, fostering community engagement and learning. Key spaces are designed with multi-sensory experiences and accessibility in mind.
The judges praised the transformation of non-gallery spaces into a warm, inclusive environment, encouraging community engagement and learning. Creatively blending old and new elements, and repurposing vintage museum furniture for shop displays. Skilful use of colour and lighting aids navigation, and sustainability principles are embraced through local collaborations and repurposing. The result is a flexible, coherent, and imaginatively designed public space with high-quality accessibility and appeal for all ages.
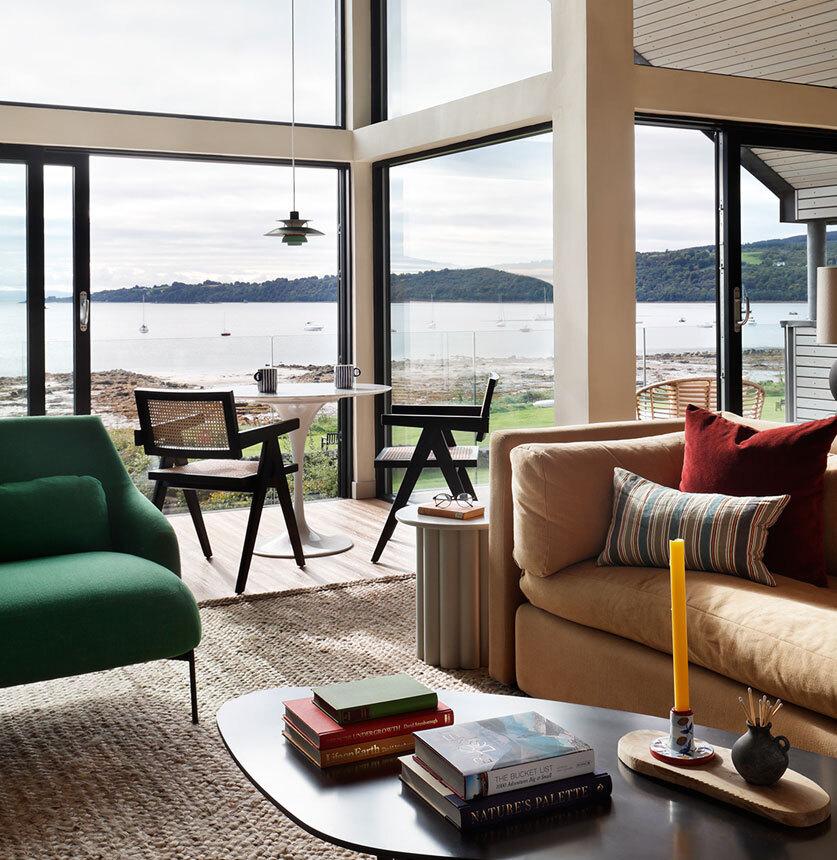
SCOTLAND AND NORTHERN IRELAND WINNER:
Pringle & Pringle - Isle of ArranThis detached family home is a sustainable new build on the Scottish island of Arran. The brief was to create a sociable yet tranquil multigenerational space, designed to optimize waterfront views, and durable for an outdoor lifestyle.
The judges’ commented that this sustainable multigenerational family home impressively integrates with its natural surroundings and caters to diverse needs, promoting togetherness while allowing for individual preferences. It skilfully mirrors outdoor hues, adapts to evolving conditions, and prioritizes durability and ease of cleaning. Despite remote challenges, the project delivers a functional, quirky, and peaceful home that is a "quiet triumph" of high-quality design.
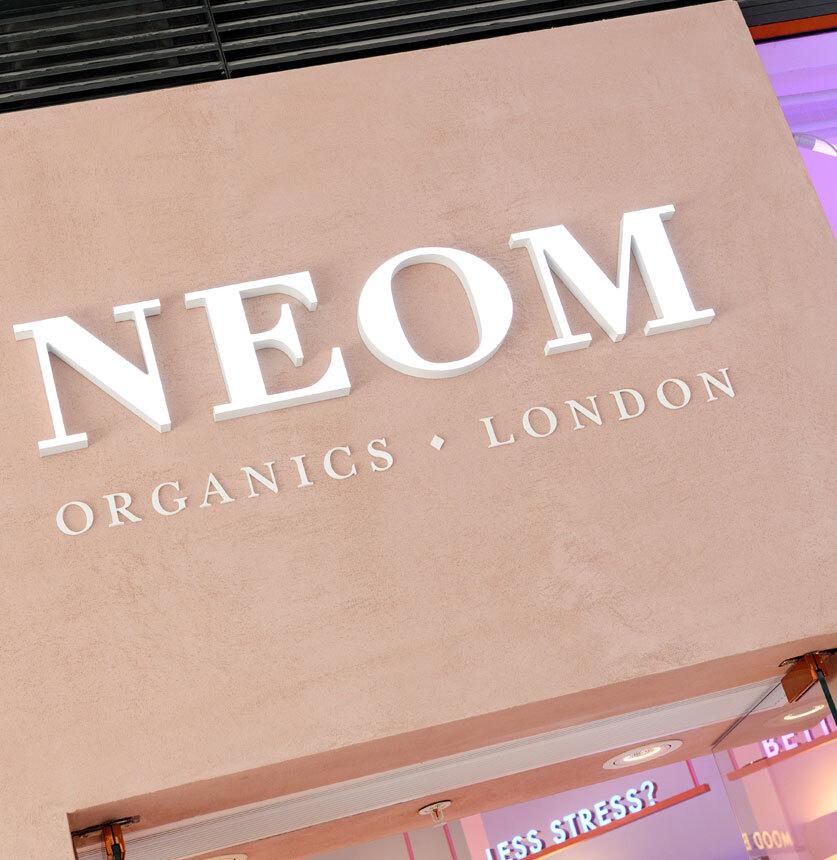
SCOTLAND AND NORTHERN IRELAN HIGHLY COMMENDED:
Zebra Projects - Neom OrganicsNEOM Flagship Store at St. James Quarter in Edinburgh presents refined quality natural products to give its customers true wellbeing benefits. The design is an experiential space that elevates the customer experience in an interactive and informative way and conveys the brand experience of NEOM incorporating an impressive retail design and immersive product trial areas.
NEOM's sustainable store design features innovative materials like recycled plastic worktops, lime-based clay render, and FSC-certified timber flooring. Their commitment to sustainability includes 100% renewable energy use and ethical material selection. The collaboration with Jungle Fit-out reflects shared values of B Corp certification and environmental responsibility.The judges liked the carefully considered design and noted the great use of lighting in this semi-subterranean space. They felt it was a well-executed scheme with excellent use of materials that really elevated this project.
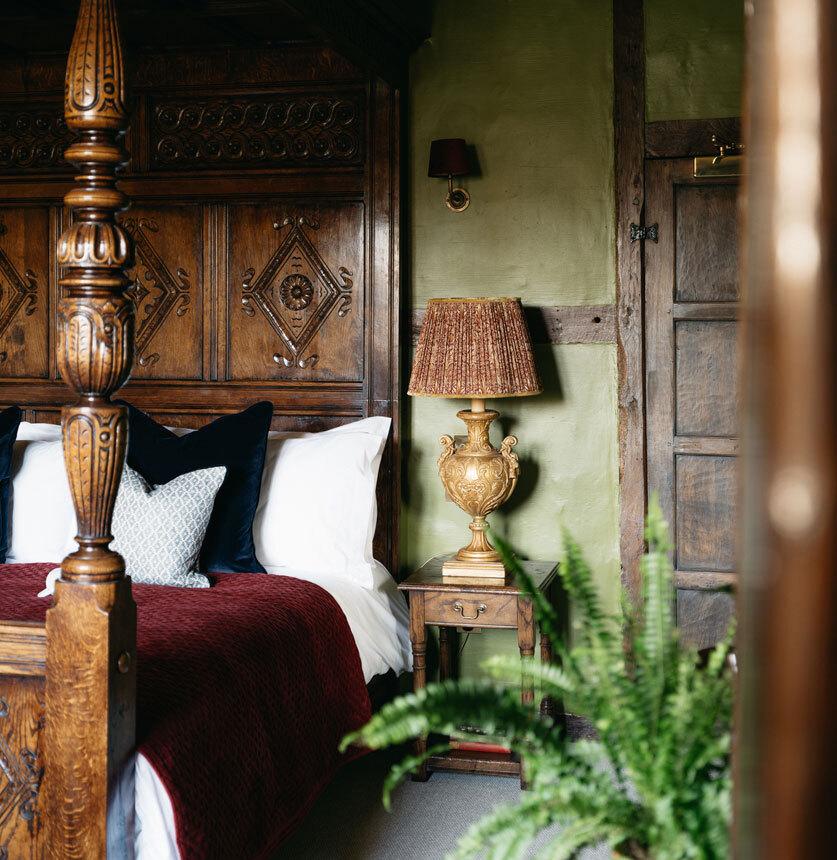
SOUTH EAST WINNER:
KAGU Interiors - Boys HallKAGU Interiors was commissioned to breathe new life into a 400-year-old Jacobean manor house by transforming it into a luxurious, bespoke hotel. The designer’s task was to renovate the manor, preserving its history while incorporating modern amenities. The design aimed to harmonize historic charm with contemporary comfort and luxury, while respecting the original architecture.
The judges awarded this project category winner for successfully creating a design that respects the property’s classic heritage whilst updating it with modern sensibilities. Sustainable and thrifty specifications, as well as clever design solutions ensuring the project met concerns of comfort, practicality, and style. The judges summarised that the project was thoughtfully executed, with a respectful and caring touch.
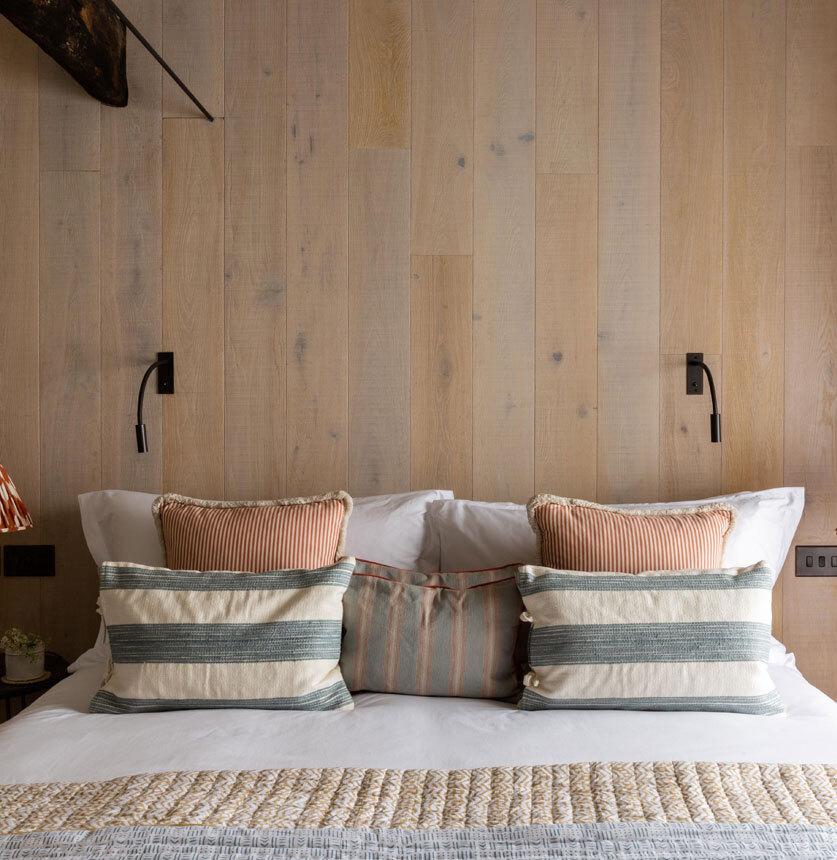
SOUTH WEST WINNER
Frank & Faber Ltd - No.1 Bruton - The ForgeThe Forge at Number 1 Bruton forms part of an acclaimed boutique hotel, located in Bruton, Somerset. Faber & Faber were commissioned to oversee the transformation of this historic building into 4 additional luxurious boutique hotel bedrooms.
The judges admired how the design maintains consistency across diverse architectural buildings, blending rustic simplicity with playful elements. Resourceful use of vintage and reclaimed furniture adds character and sustainability. Skilled resourcefulness, room planning, and a harmonious blend of materials and craftsmanship create a cohesive and award-worthy environment.
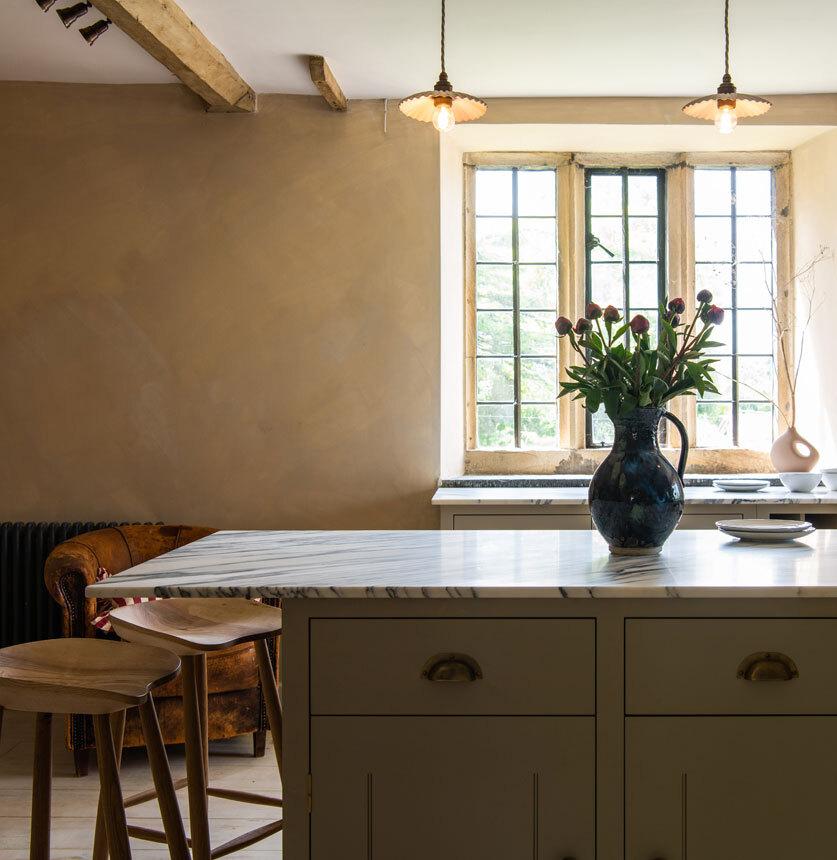
SOUTH WEST HIGHLY COMMENDED:
Sarah Southwell Design - Manor HouseThis unique project is the restoration of a Grade II listed Manor House, seamlessly blending old and new. The comprehensive renovation and room-by-room interior design has transformed the house into an enchanting family residence, while preserving its historic charm.
The project showcases creativity, resourcefulness, and sustainability. The design celebrates the English country house style while being functional and practical, with playful and vibrant additions that reflect the spaces' personalities.

THE ANNA WHITEHEAD PRIZE WINNER
Zebra Projects - Neom OrganicsThe Anna Whitehead Prize, is awarded for the best achievement in sustainable interior design, named in honour of late BIID member and sustainability champion, interior designer Anna Whitehead.
The judges have awarded the Anna Whitehead prize, for this project as it places sustainability at its core. The project incorporates innovative materials like recycled plastic worktops, lime-based clay render, and FSC-certified timber flooring, all powered by 100% renewable energy. Their partner collaboration aligns with shared B Corp certification and environmental values, emphasizing ethical sourcing, charity work, and resource donations. Thoughtful furniture design focuses on reusability and efficient material use, highlighting a commitment to sustainability and adaptability for future relocations. The judges were impressed with this retail model and expressed their desire for this to be the standard for all retail design.
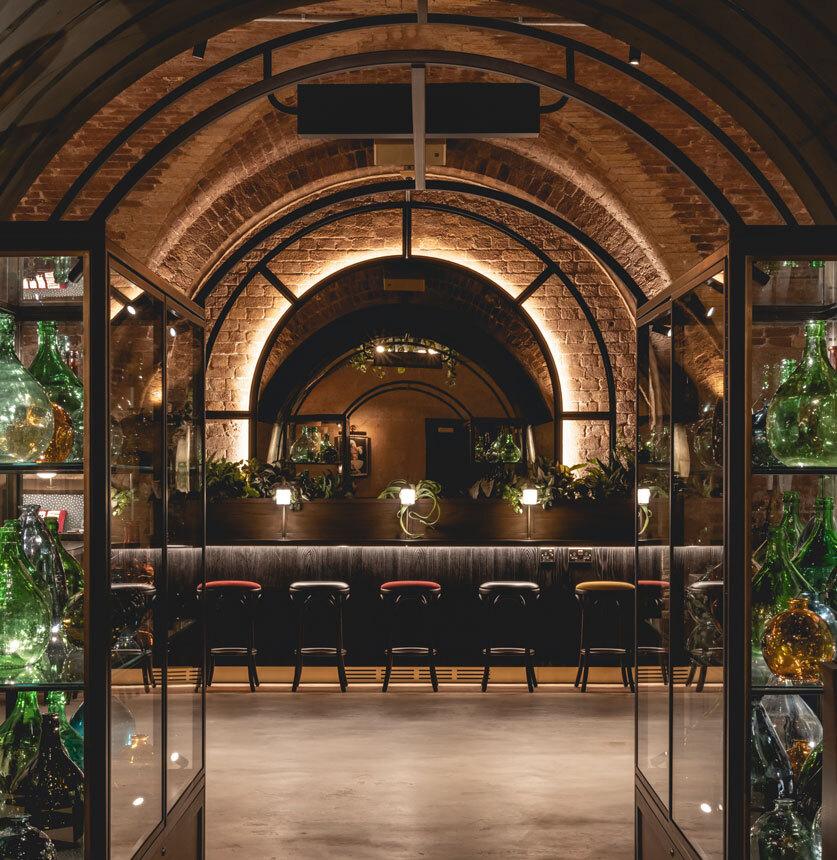
INTERIOR OF THE YEAR PRIZE
Studio Found - The LibertineOur prestigious prize awarded to the best overall interior from the seven winning regional categories
Despite complex design challenges and pandemic related delays, this captivating space has been designed with diverse and compelling zones, which thoughtfully incorporate historical elements while preserving the space's uniqueness. The judges felt this project showed great imagination, expertise, and creativity and commented that the design successfully creates an intoxicating sense of atmosphere and drama, and that all visitors would surely be cast under its spell of fun, glamour and effortless cool.
Entries Closed
The awards programme is closed for 2025
Sign up to be the first to hear about the BIID Interior Design Awards
Creating a complaints procedure
A complaints procedure is highly recommended for every interior design practice. We asked solicitor Oliver Johnson of Boodle Hatfield to explain why.

If you have your own interior design practice, you should put a complaints procedure in place. A complaints procedure benefits both designer and clients, speeds up resolution if issues arise, and signals your professionalism. We asked Oliver Johnson, associate solicitor at BIID industry partner Boodle Hatfield, to explain why setting one up is valuable and what it should contain.
Why have a complaints procedure?
Rather than dealing with complaints individually as they arise, designers should create a formal structure. ‘It is crucially important that interior designers have a complaints procedure,’ explains Oliver.
‘I think there are three key benefits to having a formal procedure: the interior designer and the client will know what to do, which means issues can be resolved more easily, effectively and efficiently; a consistent approach allows the interior designer to deal fairly with its clients across the board; and where complaints are handled properly, a good system can improve the reputation of an interior designer.
‘A proper procedure also enables interior designers to identify failings in their own systems, policies and working practices. Only by understanding the issues behind complaints and handling them correctly can an interior designer help prevent complaints reoccurring or escalating.
How to set up a complaints procedure
Professional advice is advisable when setting up a complaints procedure. ‘I would always recommend instructing a solicitor to prepare a bespoke form of complaints procedure,’ says Oliver. ‘I’m sure general procedures and policies are available on the internet but speaking to a solicitor to get guidance on a complaints procedure prepared specifically for your business is invaluable as they can assist with ensuring it deals properly with all the various natures of your business.
‘The way that you work, the nature of your projects and your clients will all have differing requirements and expectations that need to be specifically catered for – there is no one size fits all product that can offer interior designers the proper protection.
‘I would also strongly recommend that interior designers take legal advice to ensure that the forms of contract they enter into contain appropriate complaints handling and dispute resolution drafting. The RIBA/BIID domestic professional services contract 2020 for interior designer services is fantastic but it refers strictly to the interior designer’s own internal complaints procedure. If an interior designer doesn’t have a proper internal complaints procedure, then the client is likely to have to take the next step in the dispute resolution process which would be straight to mediation, adjudication, arbitration or litigation. So having a proper complaints procedure can prevent complaints from escalating into significantly more extensive disputes.
‘I cannot stress it enough, but prevention is better than cure. Instructing a solicitor in the first place to prepare a proper complaints procedure or to provide you with your own form of bespoke consultant appointment is considerably more cost effective and less stressful than having to instruct one after something goes wrong.’
Elements of a complaints procedure
As for what all complaints procedures should contain? ‘Every interior designer’s requirements will slightly differ, but I would expect any good complaints procedure to deal with the following,’ explains Oliver:
- Details of how to make a complaint and the person to contact
- Details of how the complaint will be processed (ie when will it be acknowledged, when will a response be provided and what information needs to be provided by the complainant?)
- Details of how the matter will be resolved and what the process of considering the claim consists of
- Details of the next steps if the complainant is not satisfied with the outcome of the complaint process.
One other element is crucial for BIID members. ‘The complaints procedure should also refer specifically to the BIID code of conduct which details the principles and ethical standards for members of the Institute,’ says Oliver.
How to communicate the complaints procedure
How and when the complaints procedure is communicated is also important. ‘Ideally the complaints process should be published on the interior designer’s website; this allows it to be viewed by all parties and also means that the interior designer can periodically update the procedure or policy without having to email all of its clients,’ says Oliver.
‘I would also recommend that a copy of the procedure is issued in writing to every client at the point that they enter into contract and that it is made clear to clients that the procedure is detailed on the interior designer's website and is subject to further amendment/updating.’

What happens if the procedure doesn’t provide resolution?
It can be the case that the complaints procedure does not provide an end to the matter, and you should prepare for this eventuality. ‘Complaints procedures should always specifically deal with the next steps should the process not resolve the situation,’ says Oliver. ‘There are various types of alternative dispute resolution available before the interior designer and client must go to court and each has their own merits and detriments. However, I would recommend that a complaints procedure should specifically allow for the matter to be referred to mediation or adjudication if the complaint is not resolved.
‘Mediation is a consensual process in which a third party mediator assists in a negotiation process. It can be initiated at any time agreed between the parties and allows contractual relationships to be maintained during and after the dispute, but it does not guarantee a resolution and is non-binding in any case. Adjudication, by contrast, is a statutory dispute resolution method whereby the parties submit their claim and defence to a third party adjudicator who gives a formal decision on the basis of the documentary papers submitted.
‘At that stage, I would again suggest instructing a solicitor who can advise on the appropriate forum of dispute resolution and can assist in bringing the matter to a satisfactory close.’
Set up a complaints procedure
Having a complaints procedure in place is highly advisable when running your own interior design practice and setting one up isn’t onerous. If you need legal help with your small business, the BIID offers members a legal helpline which provides them with a free 30 minute telephone consultation for each issue.
BIID Members can find more information on accessing free legal advice here.
Winners 2022
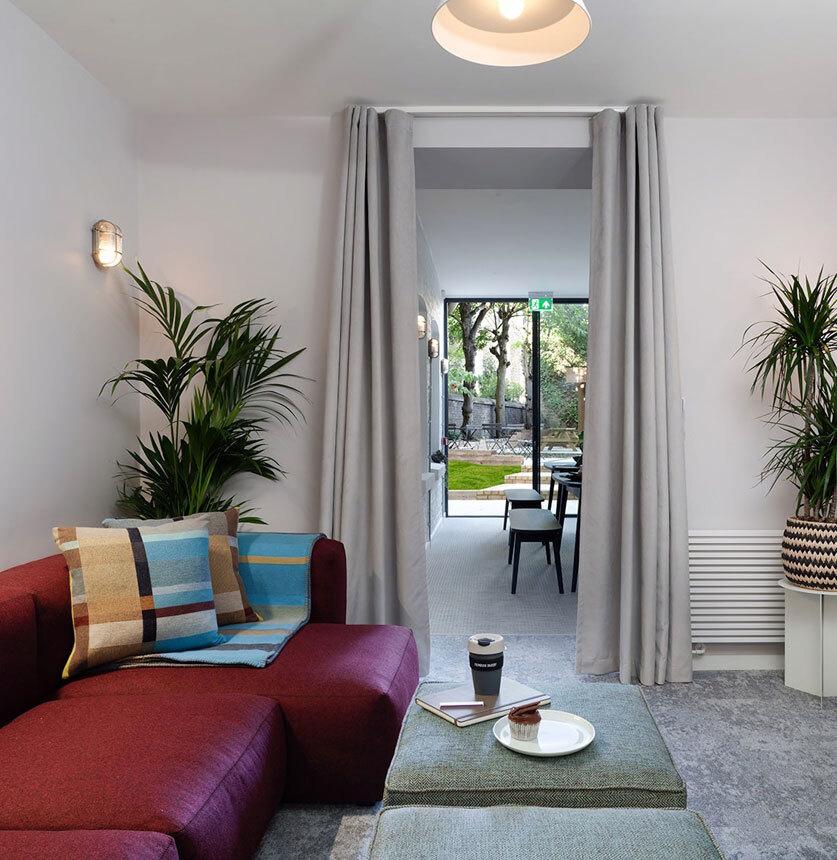
Central London Winner:
Pascoe Interiors - Vernon HouseThe designer’s brief was to re-design Vernon House from dated student nurses’ accommodation to highly desirable boutique accommodation that embraces its’ enviable central location and welcomes guests to ‘live like a local’ within the community.
The design needed to represent the cosmopolitan character of Primrose Hill; materials were to be visually high specification yet low maintenance and physically the designs were to maximise every millimetre, so that the limited space available was no compromise on the facilities provided.
This innovative project won this category for its truly outstanding transformation which showed real creativity. The judges said the end-result is a ‘stylish and appealing space’ and they were impressed with Pascoe Interiors response to a challenging brief and for showing great examples of collaboration between different disciplines.
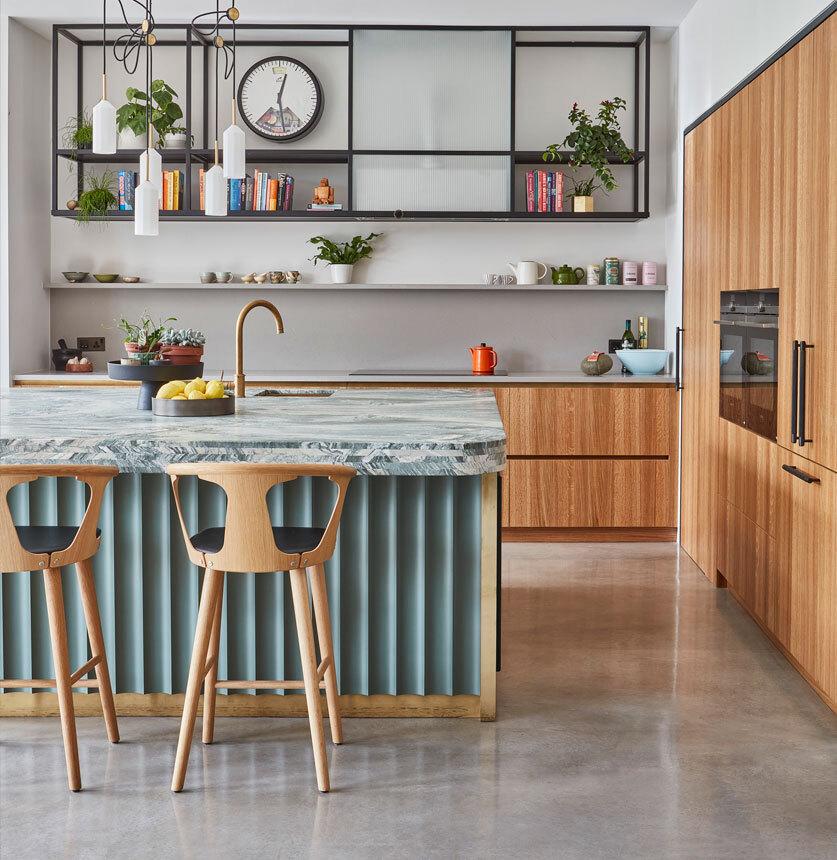
GREATER LONDON WINNER:
The Vawdrey House - Greenwich HouseThe Greenwich House project is a complete refurbishment of a substantial Victorian House. Stripped out and reconfigured around a new staircase, the ambitious building now features five bedrooms, four bathrooms and, at the rear, a split-level kitchen/dining/living space with an impressive double-height winter garden opening onto re-landscaped gardens.
The brief was to design the ultimate haven from the clients’ demanding City jobs, creating a restorative home, with individuality and personality, for cosy evenings by the fire and relaxing weekends entertaining friends.
The judges said this was a stand-out project where ‘the interplay of natural light... clever choice of materials and use of the garden views is endlessly pleasing and varied.’ The judges commended the project for its delightful design features such as the winter garden and exposed brick wall. They felt the project had real personality and every detail was ‘considered and faultlessly executed’ and not only met but exceeded the clients' brief.
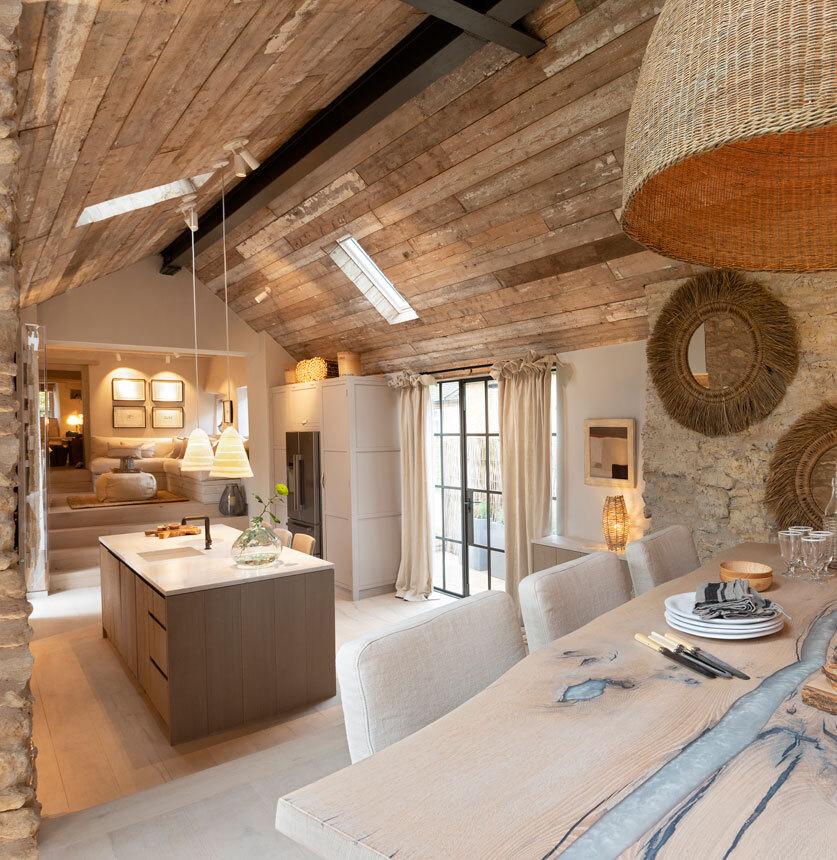
MIDLANDS & EAST ANGLIA WINNER:
Studio Osborn - The Old Post OfficeThe Old Post Office is a Grade II Listed Cotswold stone thatched cottage dating to the 1540s. The two-up, two-down property included a large barn at the rear. By completely renovating the barn, a new kitchen and dining space was created, and an extension provided a utility room and enlarged master suite.
Studio Osborn’s brief was to maintain and highlight the historical features, such as the original stone walls, low-beamed ceilings and inglenook fireplaces, while using sympathetic design and materials throughout the renovation.
The project won due to Studio Osborn’s imaginative redesign of this period building, which creatively connects the old with the new. The judges said ‘it far exceeded… expectations with good use of textures and reclaimed materials’. The judges felt that the layout was well thought out and that the refurbishment and remodelling of the rooms, plus repurposing the old barn into a kitchen/eating area has made the cottage into a ‘fully functioning dwelling, eminently suitable for our times.’
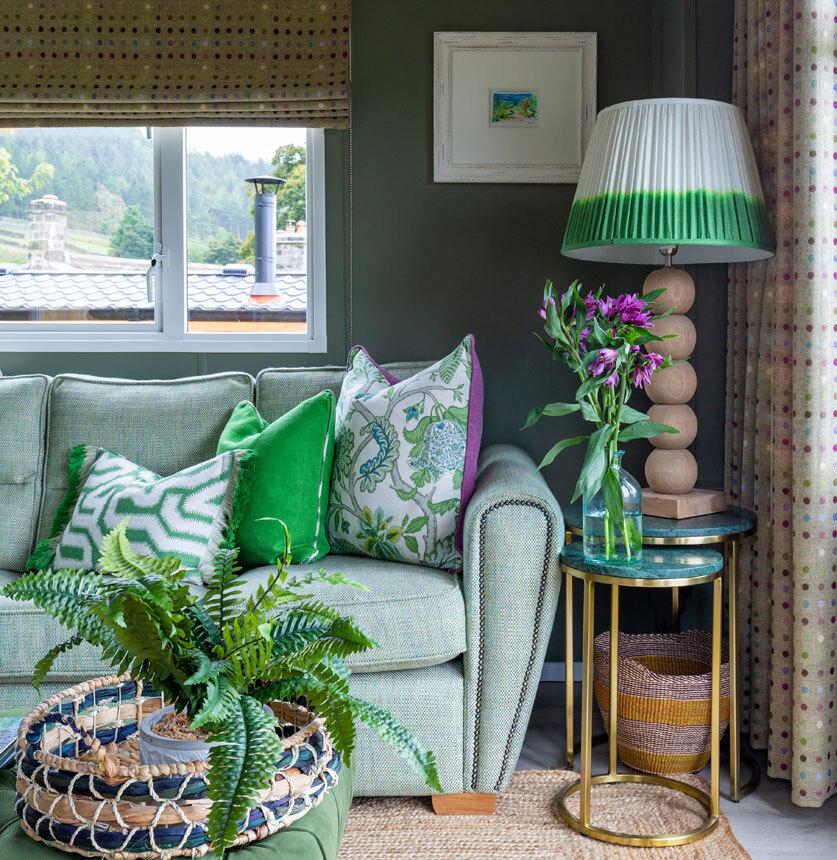
NORTH WINNER:
Design by Jo Bee - Hogwill LodgeThe transformation of these colourful country retreats on the Duke of Devonshire’s Chatsworth Estate in the Yorkshire Dales, had the real wow factor. Designer Jo Duerden took on the challenge of totally refurbishing these characterful lodges to make them into highly desirable holiday lets.
The project won due to its clever use of space and the impactful and imaginative use of colour and textures. The addition of the wood-burning stoves and clever layering of textiles has helped to create an ambience of relaxation and calm. The judges commented that it was a ‘fun and inventive project’ with clever use of panelling, savvy sourcing, repurposed furniture and upcycling to successfully meet the brief.
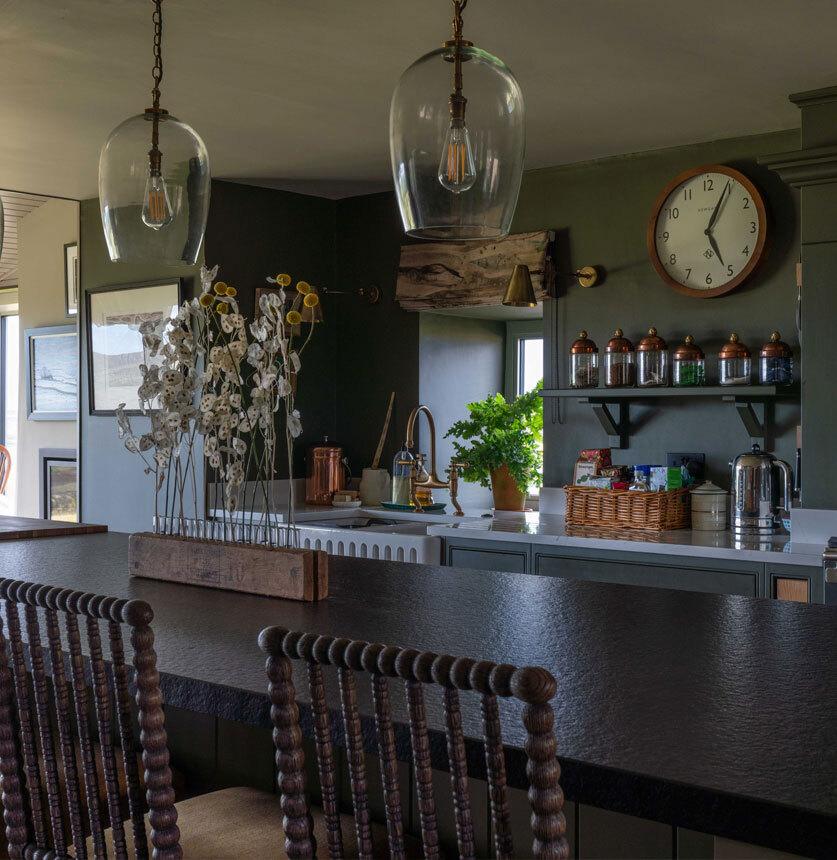
NORTH HIGHLY COMMENDED:
Dunning & Everard Interior Design - Upper HeightsThe judges commented that this project was confidently executed, with the thoughtful addition of bespoke elements and clever, confident use of colour. They commented on the well-planned use of space to maximise the fantastic views from each window, in this fabulous farmhouse project.
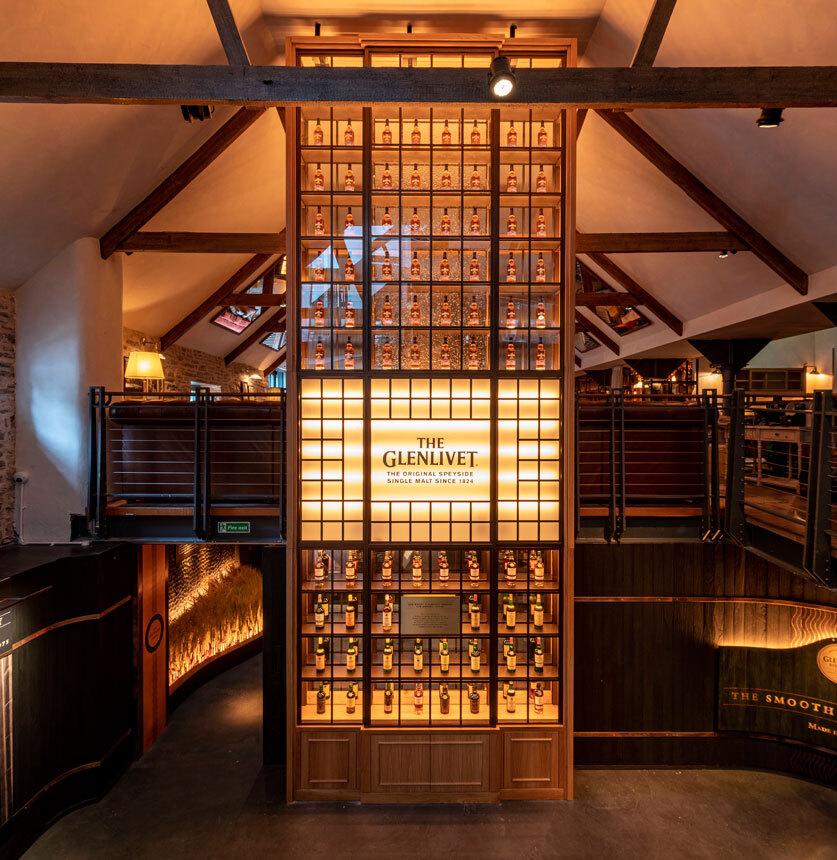
SCOTLAND, WALES, AND NORTHERN IRELAND WINNER:
Blacksheep - The Glenlivet Visitor CentreThe Glenlivet has undergone a major renovation of its distillery in Speyside, Scotland, to incorporate a cutting-edge new visitor centre designed by Blacksheep. The design takes direct inspiration from the wilderness of the Cairngorms National Park landscape that surrounds The Glenlivet Estate in which the distillery sits.
Harnessing raw materials directly from nature, the brief was to craft a distinctive and dynamic visitor experience, positioning The Glenlivet distillery as the number one whisky experience in Speyside for both the guests and staff. Blacksheep were tasked to articulate the rich authenticity of The Glenlivet brand and with a focus on hospitality, to break down whisky traditions to define a series of innovative experiences that expands the enjoyment of whisky to a new generation.
The project won due to the designers’ creation of a ‘premium, immersive experience’ for visitors. The judges commented that the design had successfully created a ‘public space that feels intimate’ and commended Black Sheep’s concept of a ‘sensory journey’ where local materials, clever lighting and state of the art technology helped create an inspiring and educational space.
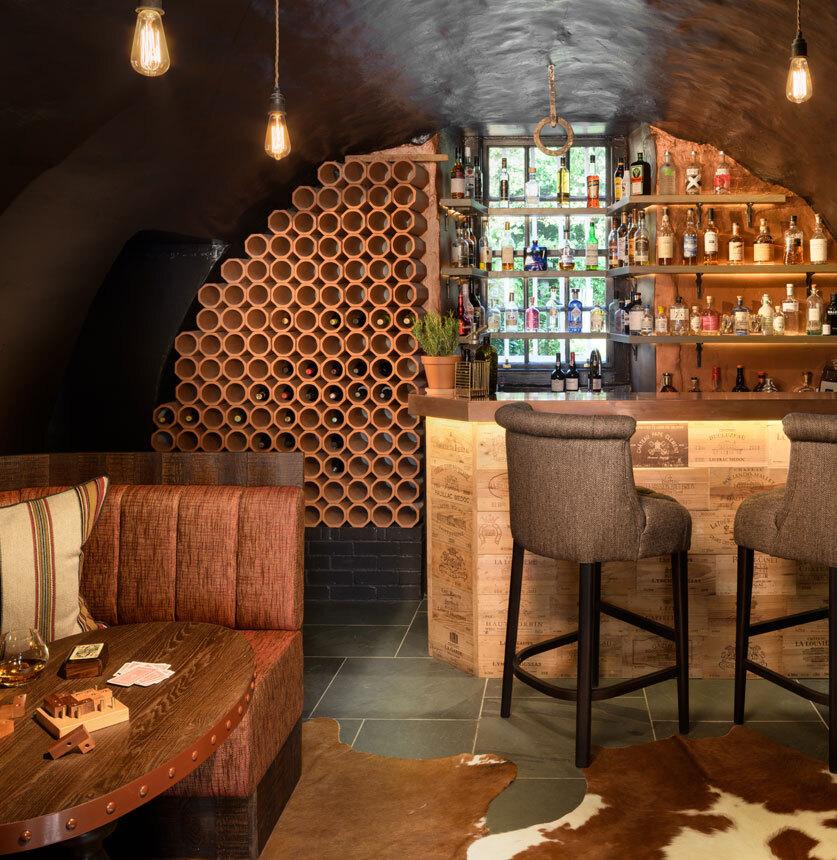
SCOTLAND, WALES, AND NORTHERN IRELAND HIGHLY COMMENDED:
Ampersand - Edinburgh Mansion (Entertainment Suite)The judges liked the carefully considered design and noted the great use of lighting in this semi-subterranean space. They felt it was a well-executed scheme with excellent use of materials that really elevated this project.
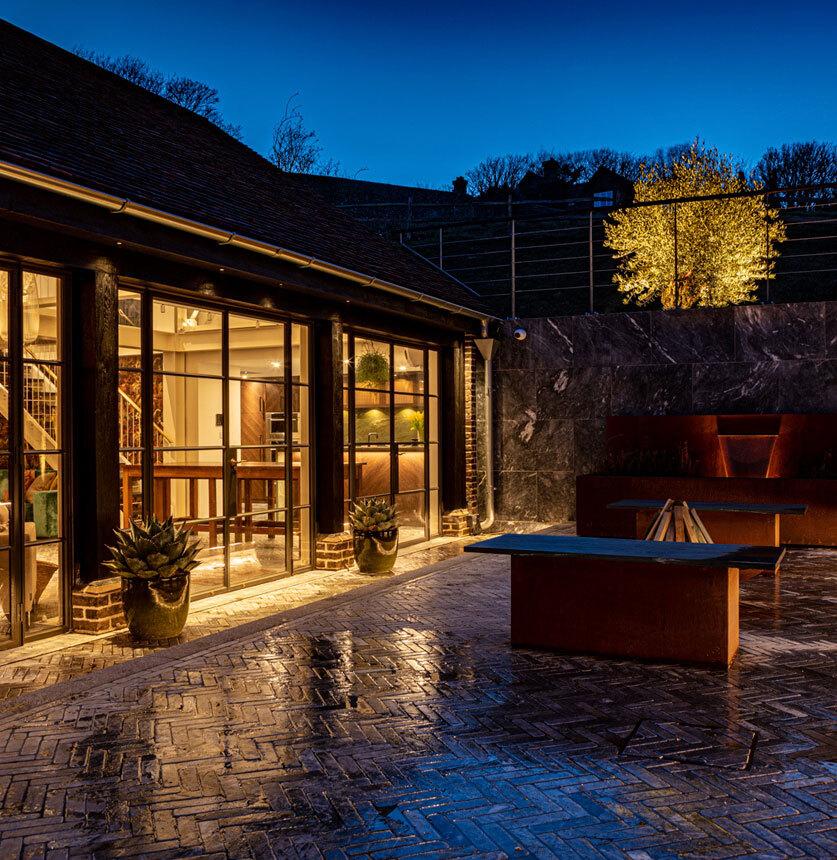
SOUTH EAST WINNER:
Pfeiffer Design – Design Studio, Chapel BarnThe brief was to create a brand-new purpose-built design studio. The exterior is in-keeping with the agricultural setting whilst being forward thinking and contemporary. This perfectly juxtaposes with the interior which features an exposed steel-frame and combination of bespoke, vintage and off-the-peg items giving the studio a truly unique design.
As the Studio is situated in an Area of Outstanding Natural Beauty, the exterior of the structure needed to be in-keeping with the adjacent agricultural buildings. The brief for the interior was a contemporary, completely open-plan design with regularly-changing finishes and displays to keep the studio feeling fresh and current.
The project won thanks to its innovative design, thoughtful use of materials and great attention to detail, creating a space which is full of warmth and personality. With their clever use of space, the designers have achieved a stunning result, whereby the building’s superb interior is in-keeping with the agricultural setting, whilst still being forward thinking and contemporary.
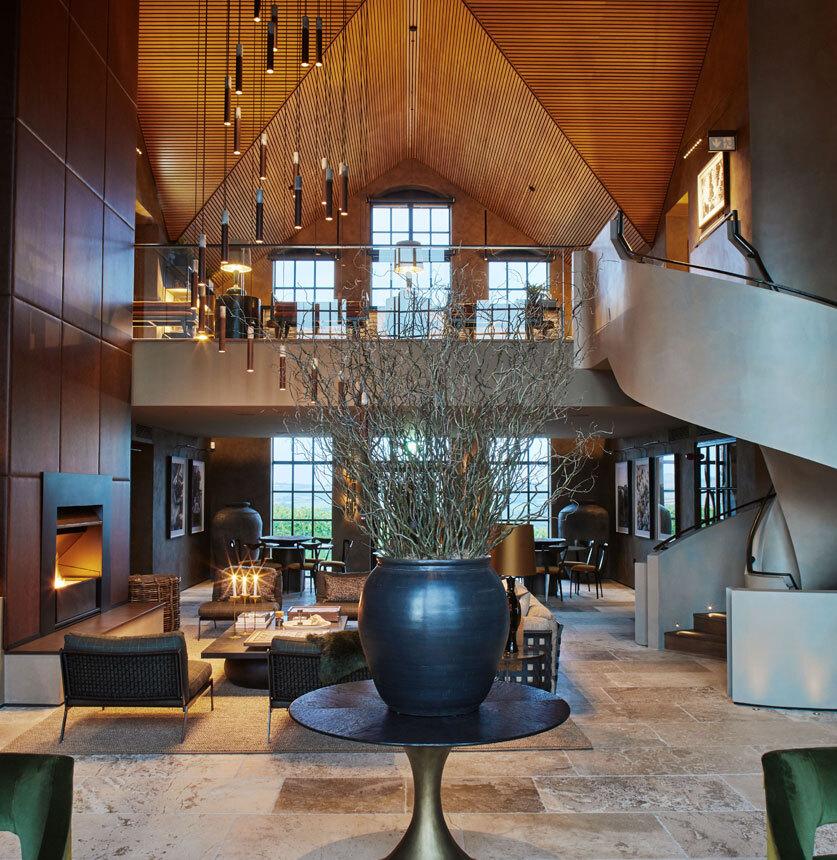
SOUTH EAST HIGHLY COMMENDED:
Dunning & Everard Interior Design - Exton Hall at Exton Hall VineyardThe judges loved the mix of materials specified in this project, creating a warm and welcoming space. The project made great use of textures with impressive detailing and high-quality finishes. The overall result is a flexible, functional and inspirational space.
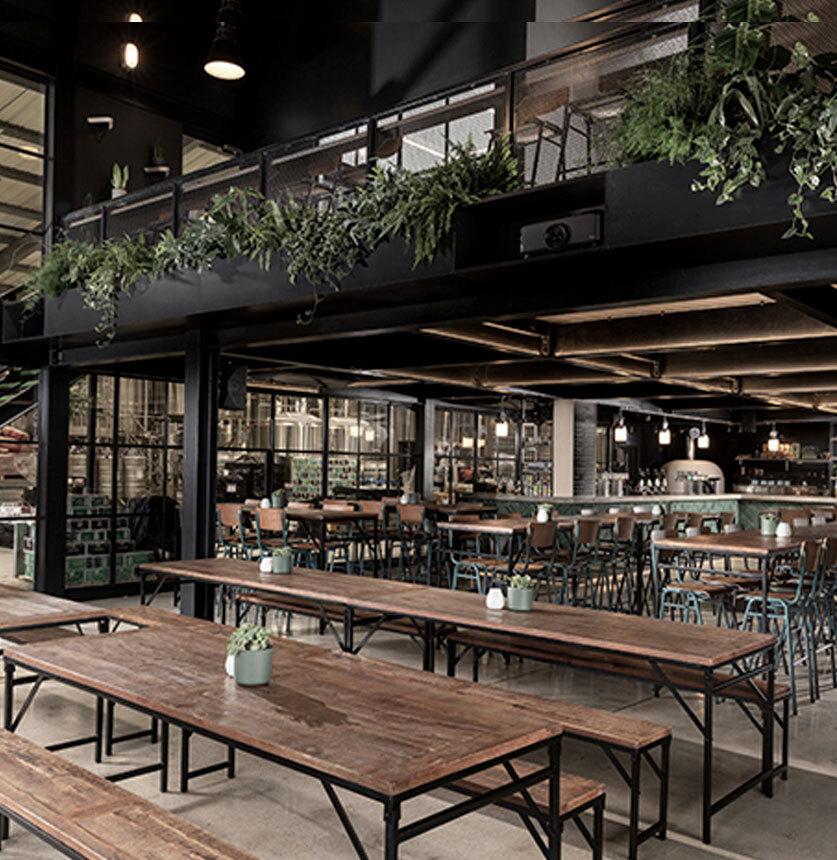
SOUTH WEST WINNER
Zelah Studio - Verdant Brewing CompanyFor this project, Zelah Studio was briefed by a local brewery in Penryn, Cornwall to help relocate their business into what was originally a large rundown industrial unit. The design team were responsible for the installation of the brew house and associated external planning and then with the design and installation of new offices, a Tap Room/ Restaurant and community hub.
The judges commented that the designers were successful in transforming this industrial space into a thriving commercial, hospitality and community space. They particularly liked the sculptural design and clever use of contrasting dark and light colours for dramatic effect. They commented that the project featured ‘excellent, innovative detailing and execution’ and that ‘good use of materials and reclaimed elements were evident throughout.’
This was a complex project combining many challenges, all of which have been overcome to achieve and exceed the clients' vision of this destination space.
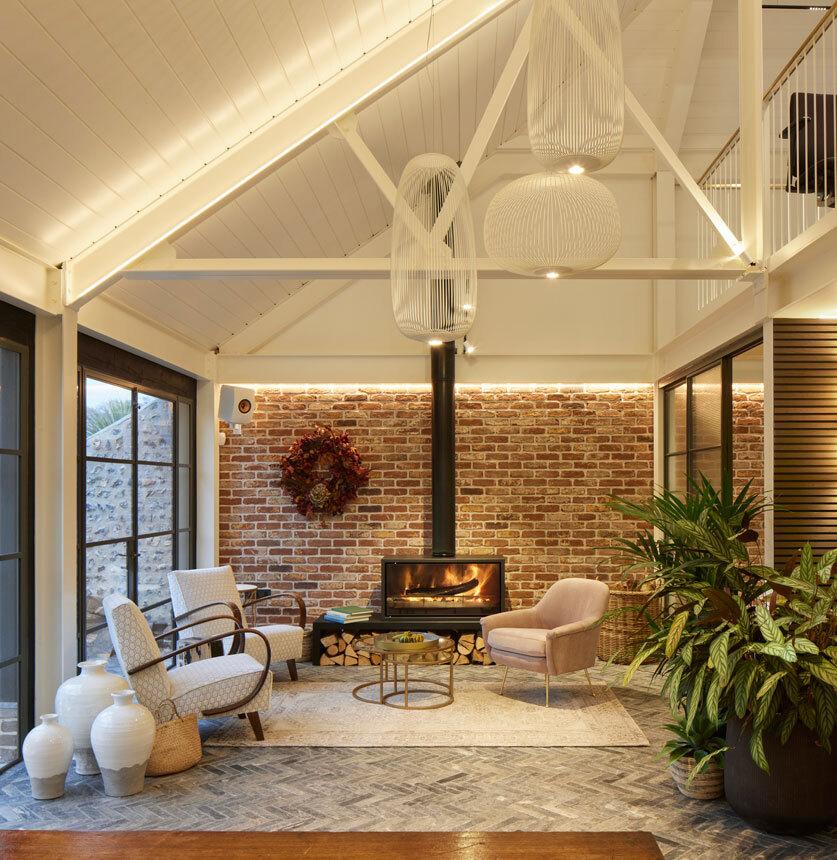
THE ANNA WHITEHEAD PRIZE WINNER
Pfeiffer Design for Design Studio, Chapel BarnThis prize was awarded for best achievement in sustainability. The judges recognised this project as a superb example of a reuse scheme that makes a feature of its former life through not hiding away its original structure. It displays great use of retrofit of sustainable technologies including rainwater harvesting, maximizing air tightness and insulation to enable the use of heat pumps in the retrofit. The project uses a varied warm use of finishes to create different moods suitable to the interior design of different environments within the project, whilst being mindful of a local supply chains for supply and installation.
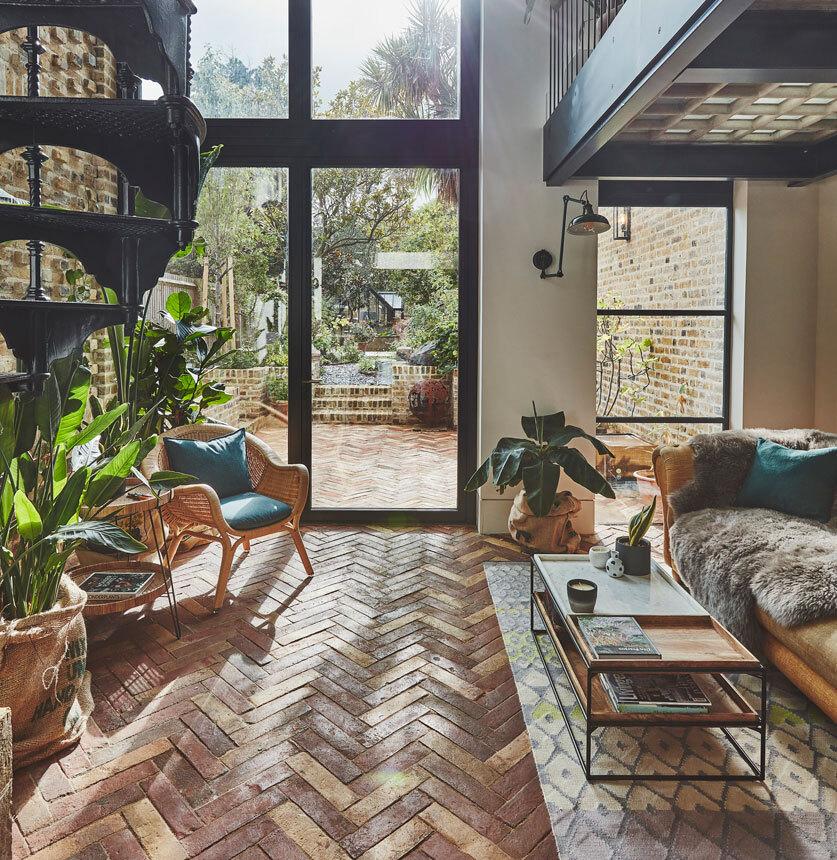
INTERIOR OF THE YEAR PRIZE
The Vawdrey House for Greenwich HouseThe overall prize for Interior of the year was awarded to design studio The Vawdrey House for their project Greenwich House. The judges all agreed it was an outstanding example of the power of great design to transform a space. It showed meticulous attention to detail, creativity and professionalism in its design and finish, and was deemed the be the best overall project.
Entries closed
The awards programme is closed for 2025
Sign up to be the first to hear about the BIID Interior Design Awards
Shortlist for BIID Interior Design Awards
The BIID Interior Design Awards 2022 has 28 projects shortlisted across 7 regional categories. BIID President Lindsey Rendall comments;
We are delighted to have received such high quality entries for our very first awards scheme, which includes such a creative and inspiring range of projects, by talented interior designers across the UK. We can’t wait to see which projects will progress to the next stage and are already looking forward to seeing the winners revealed at the awards ceremony on 5th October.
The following projects have been shortlisted in the regional categories:
Central London:
Greater London:
Midlands & East Anglia:
SCOTLAND, WALES AND NORTHERN IRELAND
North
South West
South East:
These projects will now progress to the next stage which includes in-person visits from the BIID assessment panel. The final judging will take place in July, by a panel of expert judges, to determine the overall category winners.
The accolades will be awarded at an exciting new awards ceremony, set to take place on 5th October 2022, which will be held at the stunning Drapers’ Hall, London. Drapers’ Hall boasts magnificent interiors which will create a spectacular backdrop to celebrate and reward the very first BIID Interior Design awards. Tickets will go on sale in June.
