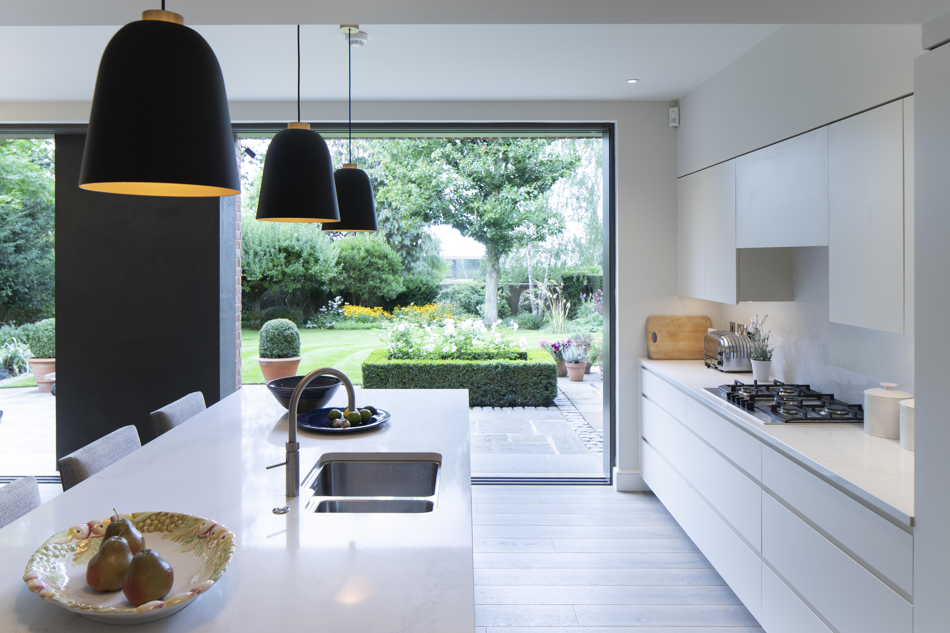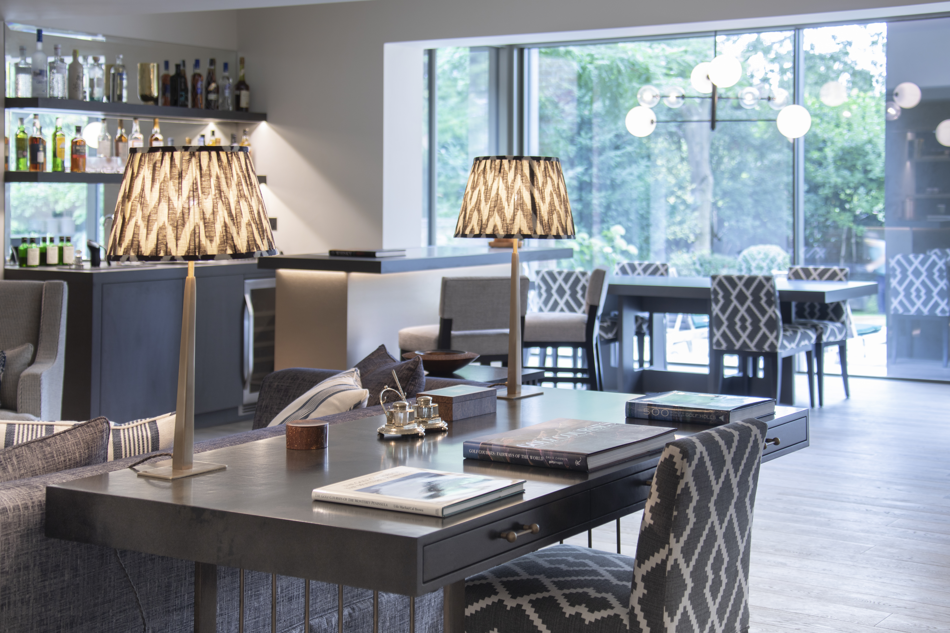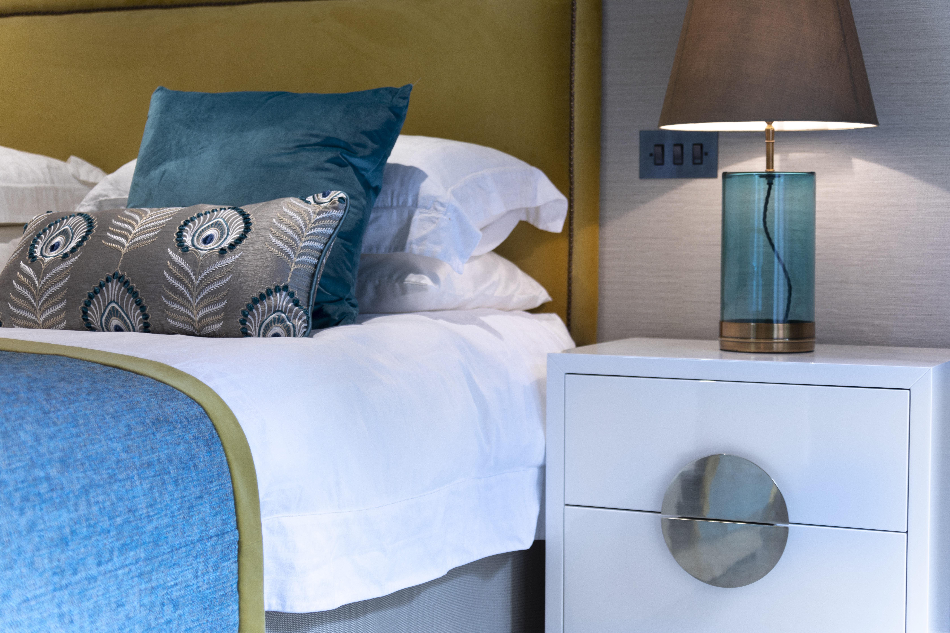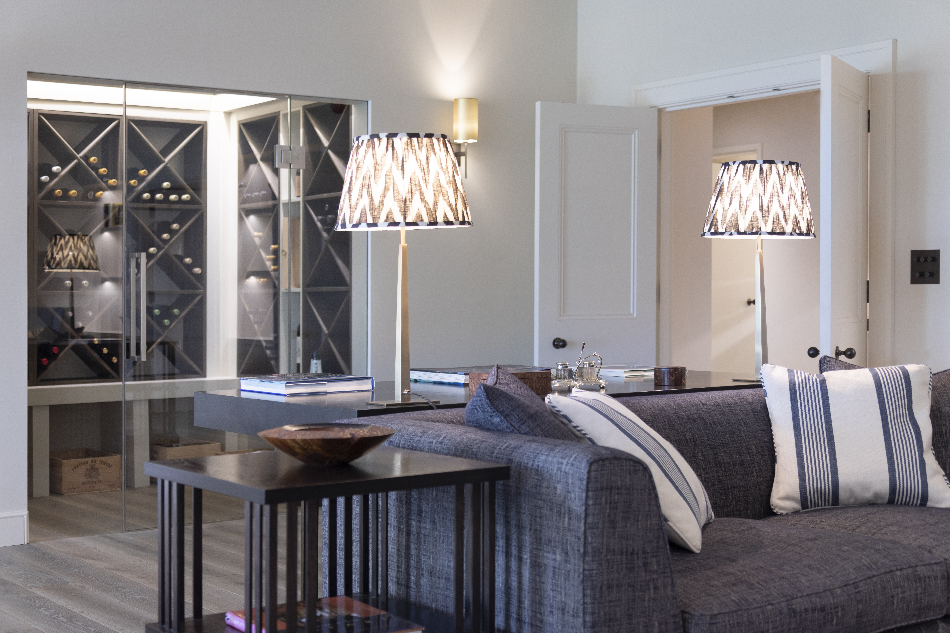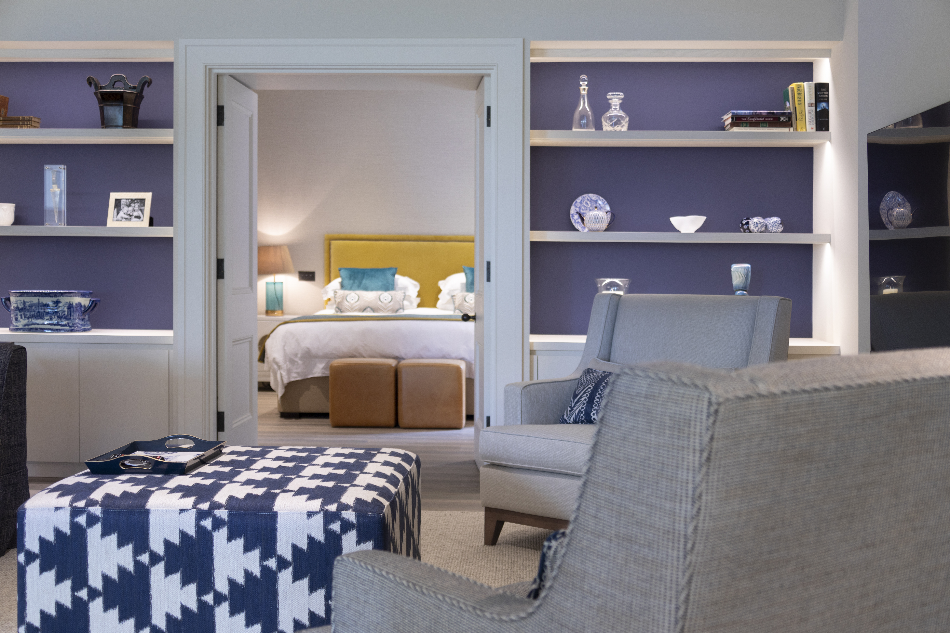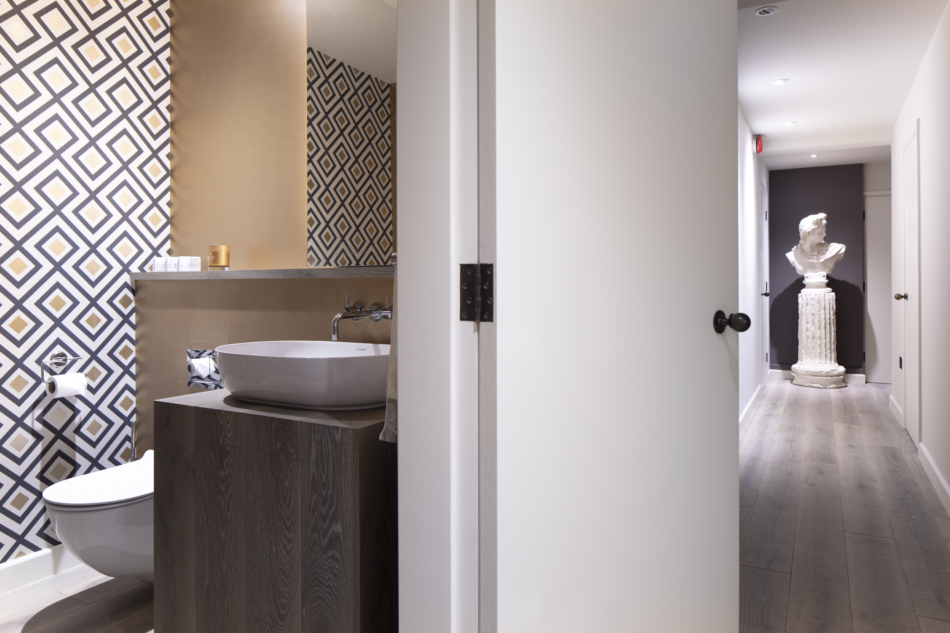Yiangou Architects Ltd project
Basement Pool Conversion
The basement floor of our clients' house was taken up with a swimming pool that had not been used for some time. The clients wanted to create a flat which included incorporation of a lift from the road level floor above down to flat below. We completely reconfigured the space to provide a bedroom with dressing room and ensuite, a laundry room and guest wc. As well as this we created a large living space with sitting and desk areas, drinks bar, kitchen and dining - off this we also designed a wine cellar and pantry. Having only natural light and views to one elevation the secret was creating spaces with vistas that allowed natural light to fill the spaces ensuring you never feel like you are in a basement.
