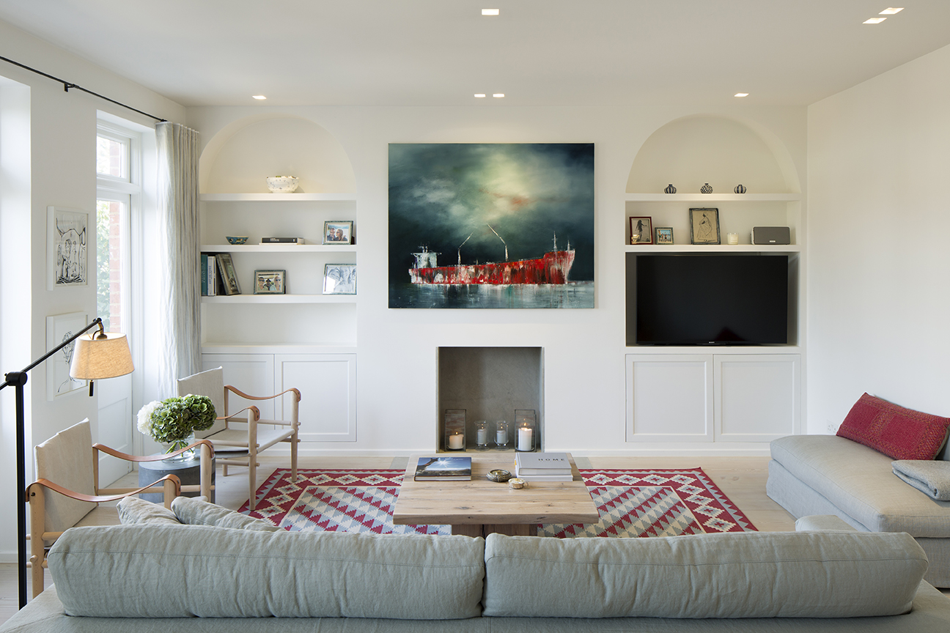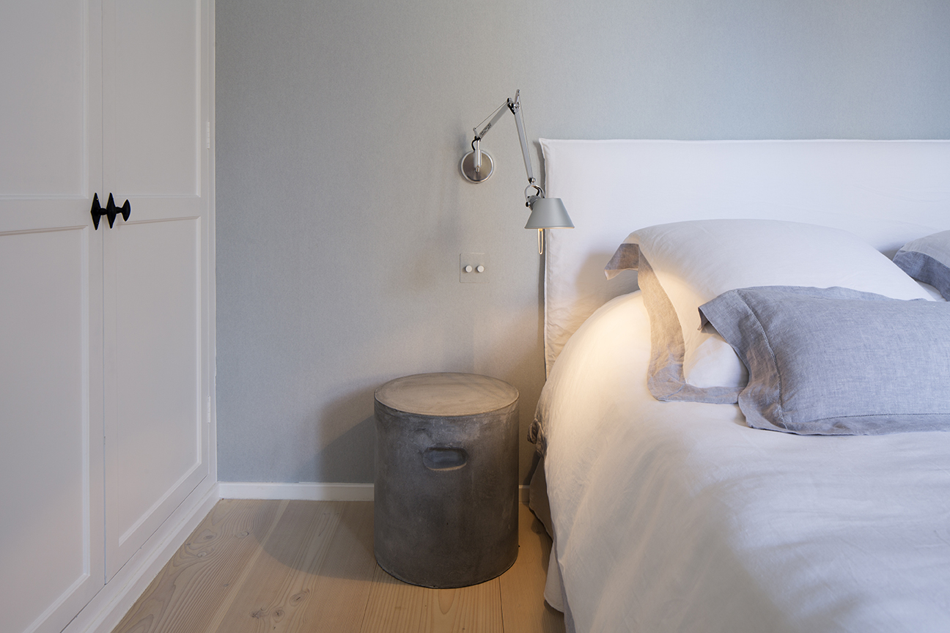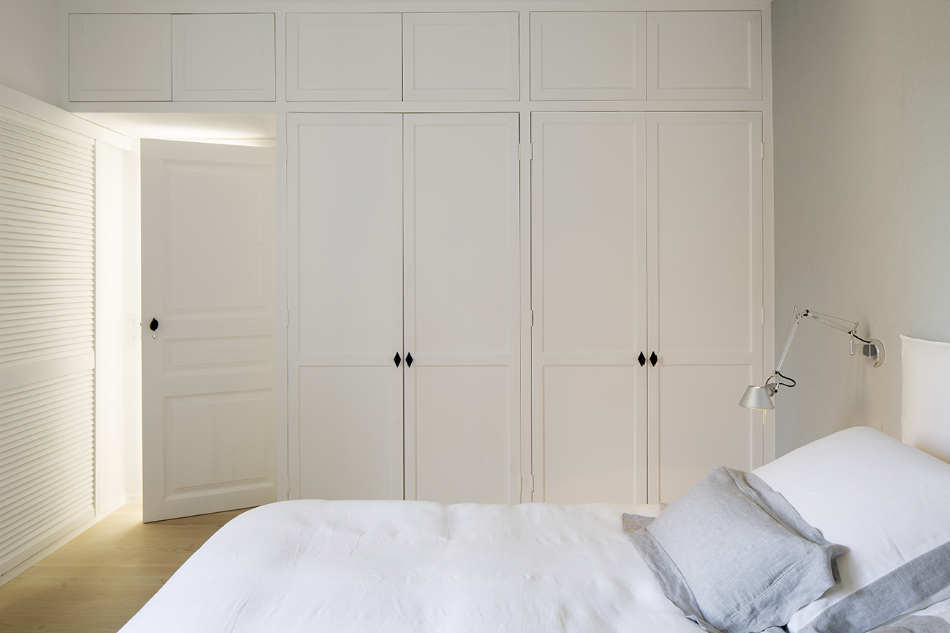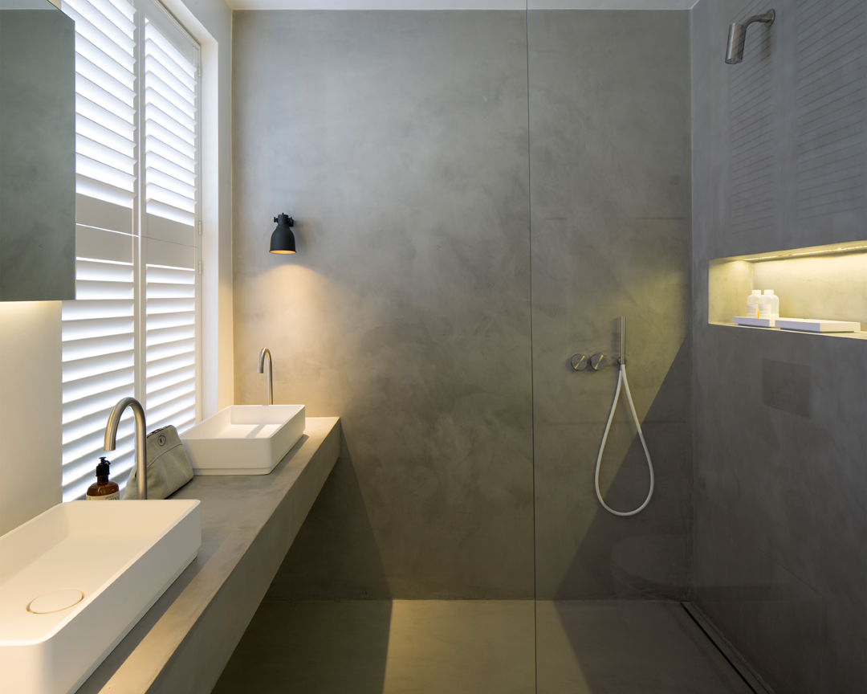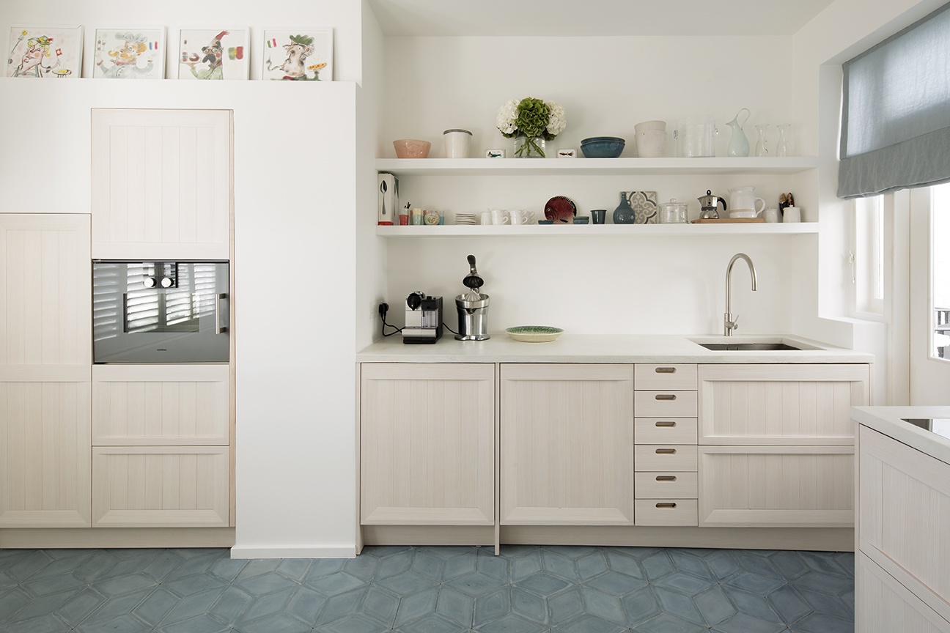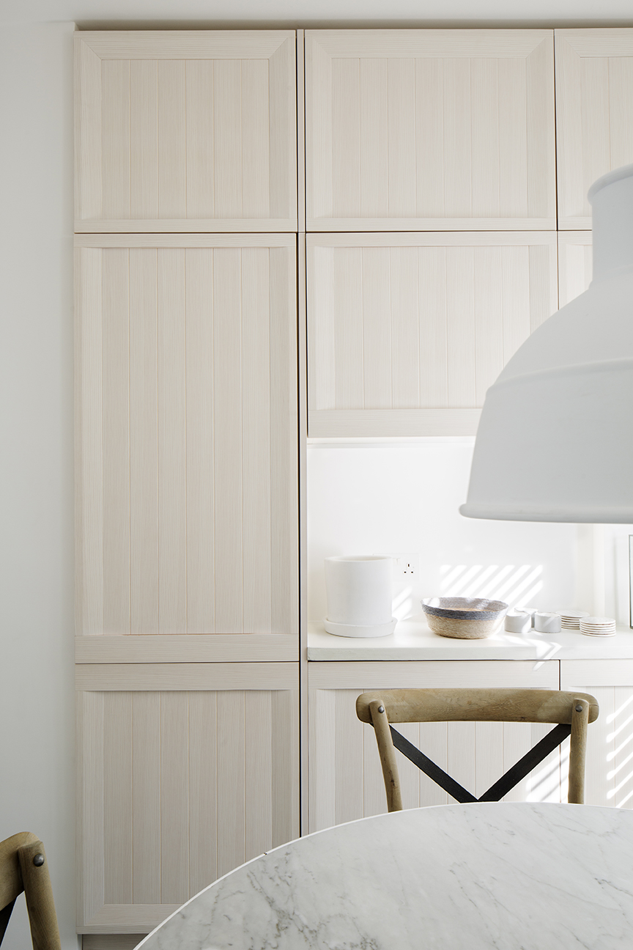Biddulph Mansions was a refurbishment project of a Mansion block apartment in Maida Vale, London. Biddulph Mansions were built between 1902 and 1904, designed by the architects Boehmer and Gibbs and probably derived its name from Sir Thomas Biddulph who was a secretary to Queen Victoria.
This three bedroom 90sqm top floor property had only one bathroom and one small living room. The flat had not been refurbished for nearly 40 years. Client’s main brief was to create a bigger living room space, as well as to incorporate a new en-suite bathroom into the Master bedroom. Following the Brief, we connected one of the bedrooms with the existing living room to create a big open-plan transversal living room with a dining space and one of the small storage rooms became an en-suite bathroom.
The interior style was something of a creative mix inspired by Parisian Apartments and Mediterranean houses. Plastered white arched joinery across the flat reminded of a seaside house on an island in Greece and bespoke moulded bedroom and wardrobes’ doors could easily bring your imagination to one of those elegant flats in Paris. Custom made shelves were all plastered before being painted, old French shutters were found to be incorporated as wardrobes doors, and all the ironmongery was custom made in Belgium. Old chimneys were removed to be replaced by simple grey stone.
Based on those concepts the colour scheme of the apartment was kept quite neutral varying between white and grey to blue with a splash of red, which worked as an accent colour.
Full length Dinesen wooden floor planks were brought inside through the window and fitted throughout the flat, except kitchen and bathrooms. Kitchen floor was tiled with beautiful blue Moroccan cement tiles. Kitchen itself was designed in light washed wood and imported from Spain. In order to gain more storage space some of the kitchen units were fitted inside of the existing chimney breast. Kitchen worktop was made in white concrete which worked well with rustic looking cement floor tiles.
Both bathrooms were finished in micro cement, which gave us the desired look of seamless finish. Basins, bathtub and WCs in matt Astone material were ordered directly from Italy and stainless steel sanitary ware from CEA completed the look. The main feature of the family bathroom was bespoke mirror window shutters, which were sliding side ways, allowing a user to have a mirror in front of the basin, as well as revealing hidden bathroom storage when covering the windows.
Furniture and decorative pieces for the flat were sourced from various suppliers across Italy, France, Belgium, and US. All stonewashed linen curtains and soft furnishing were bespoke and custom made for the Project.
