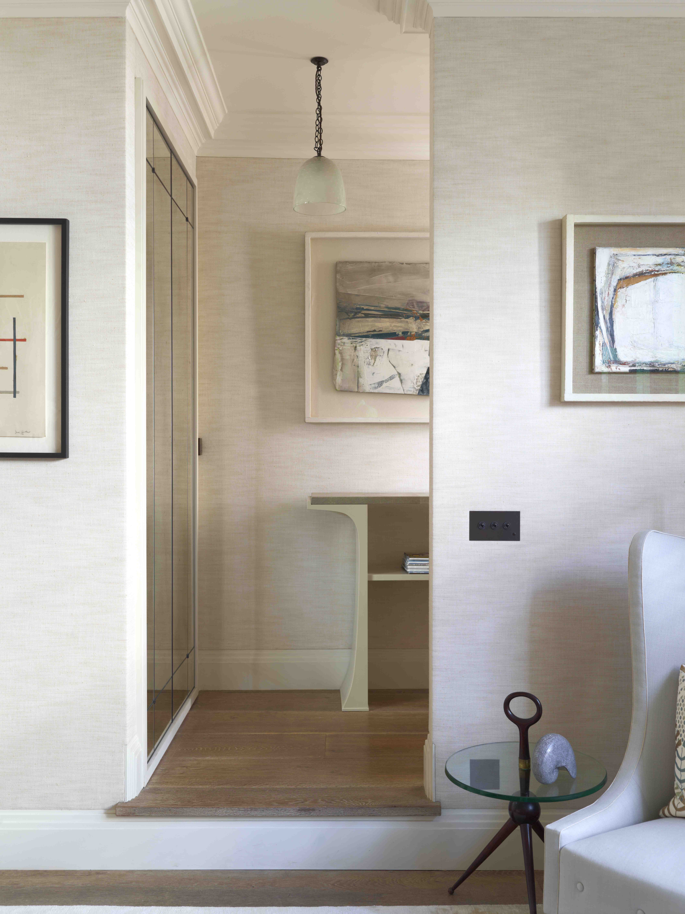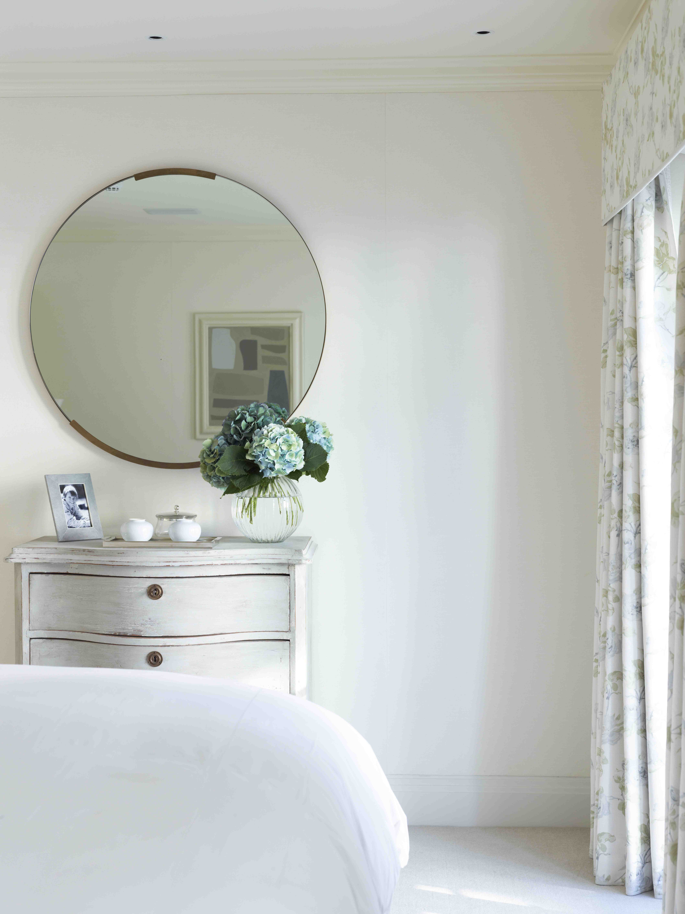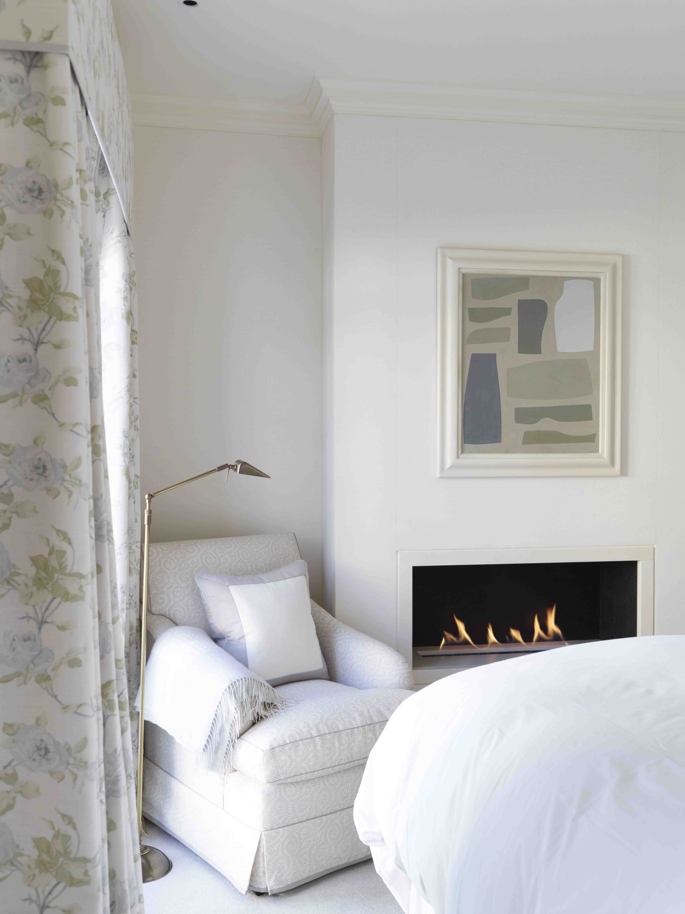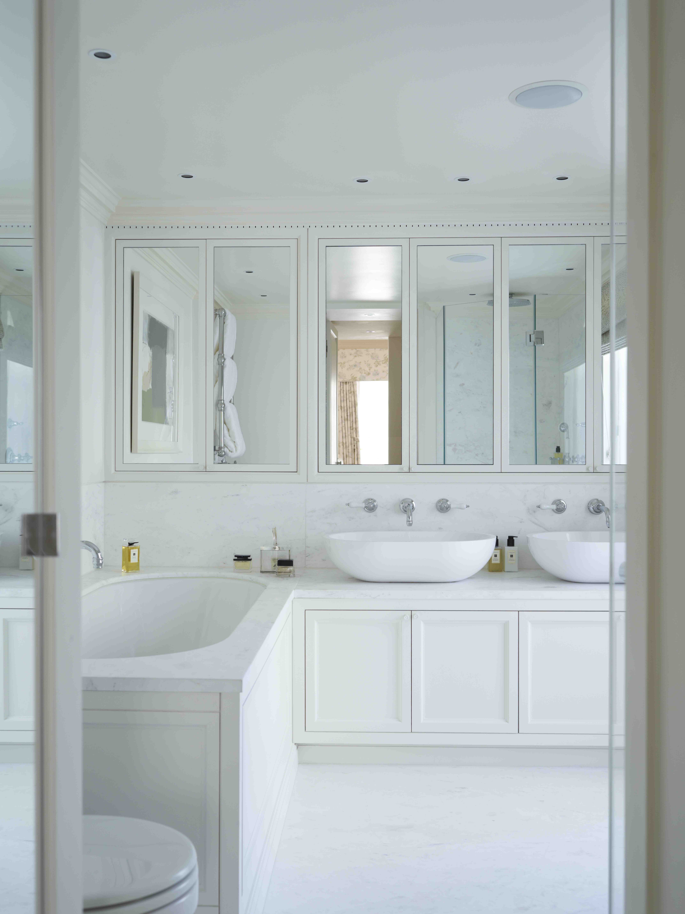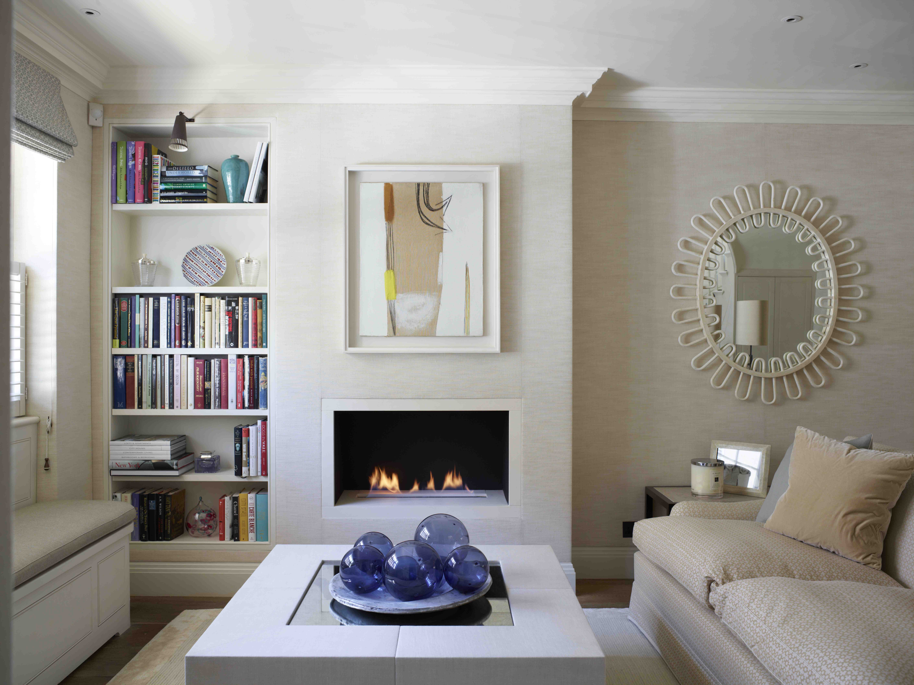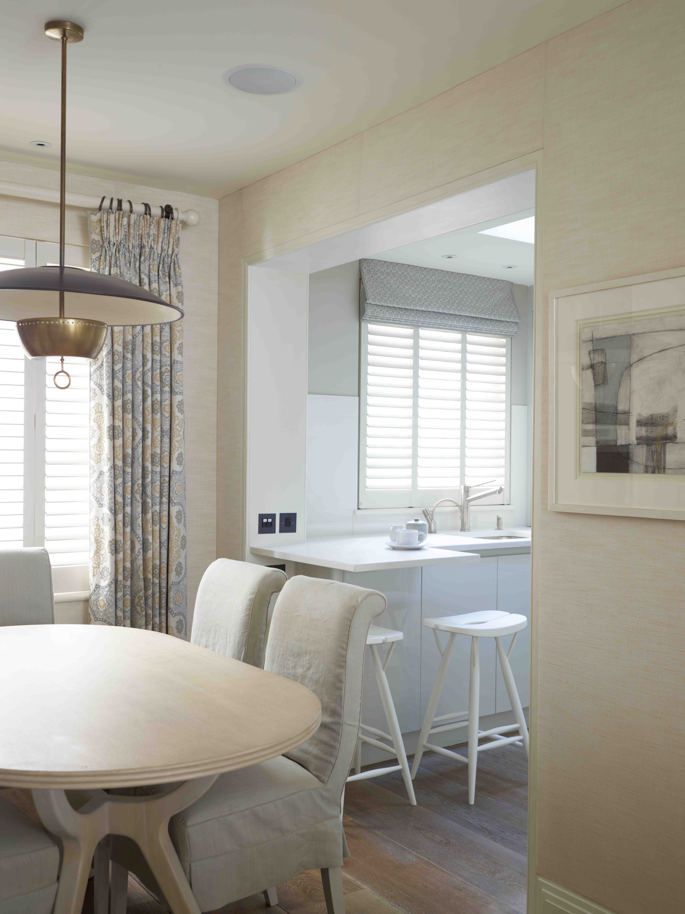This 1,000 sq. ft. Chelsea townhouse was completely redesigned to encompass three double bedrooms with en-suite bathrooms, a sitting room, dining room and kitchen. The staircase was relocated and every inch of available space was cleverly used to create as much storage as possible for the clients. Having previously been a dark house, natural daylight now floods in, due to the incorporation of several roof lights and a double-height glass wall behind the new staircase.
