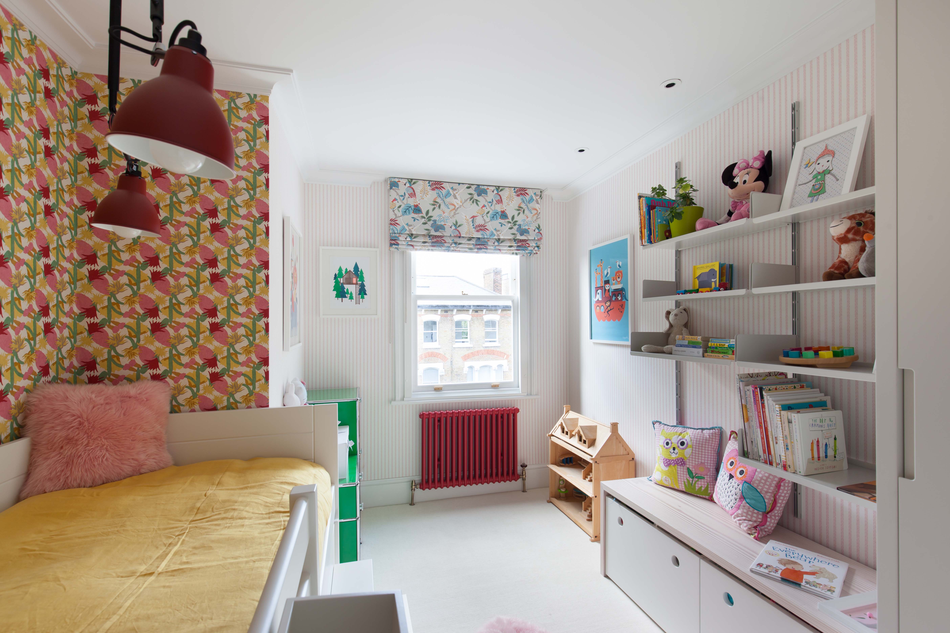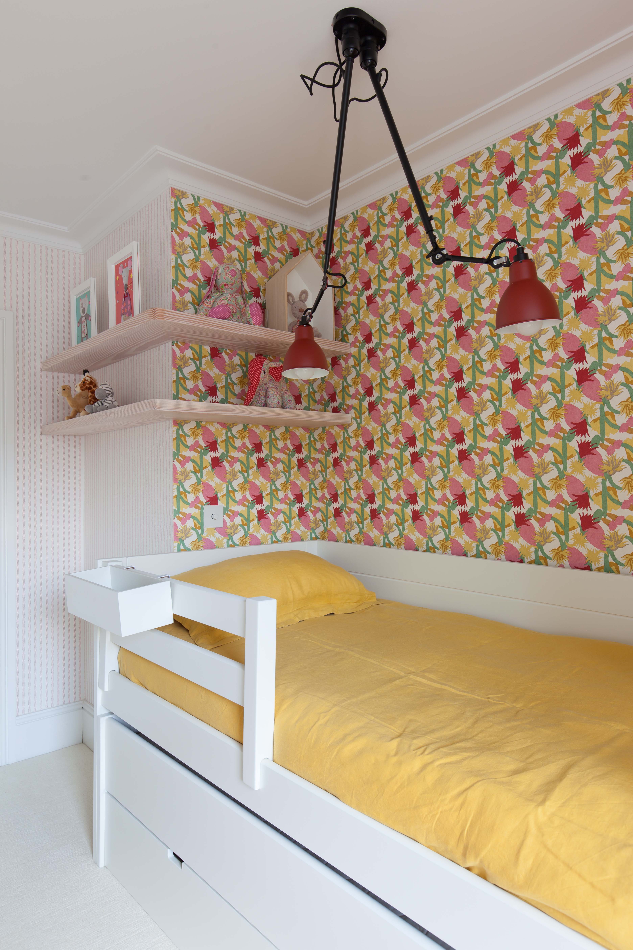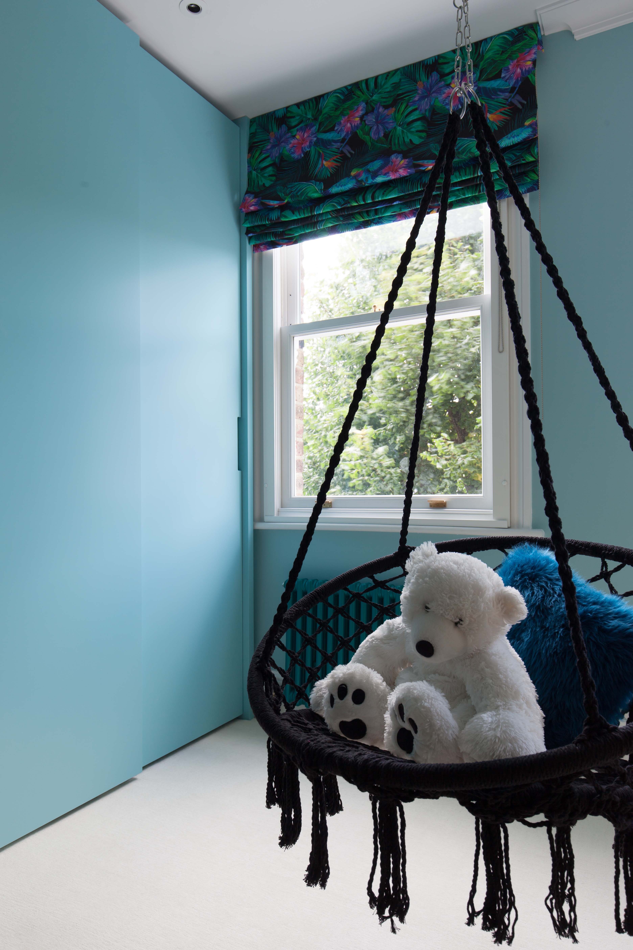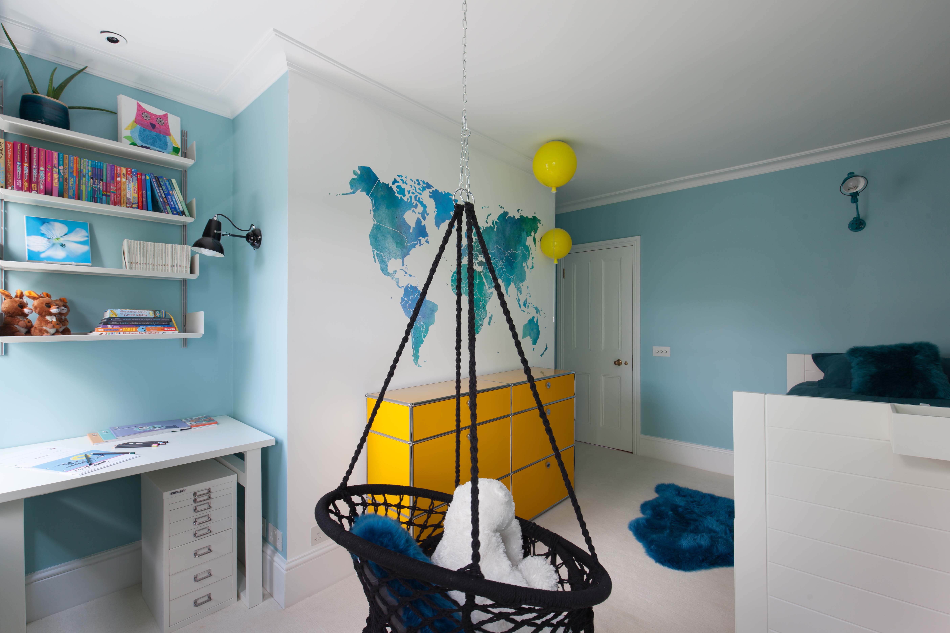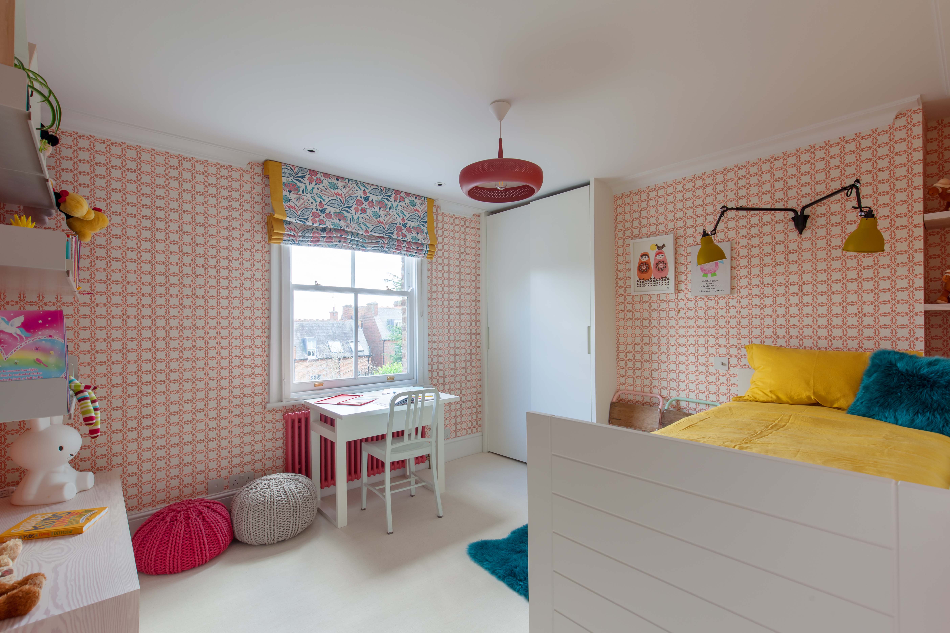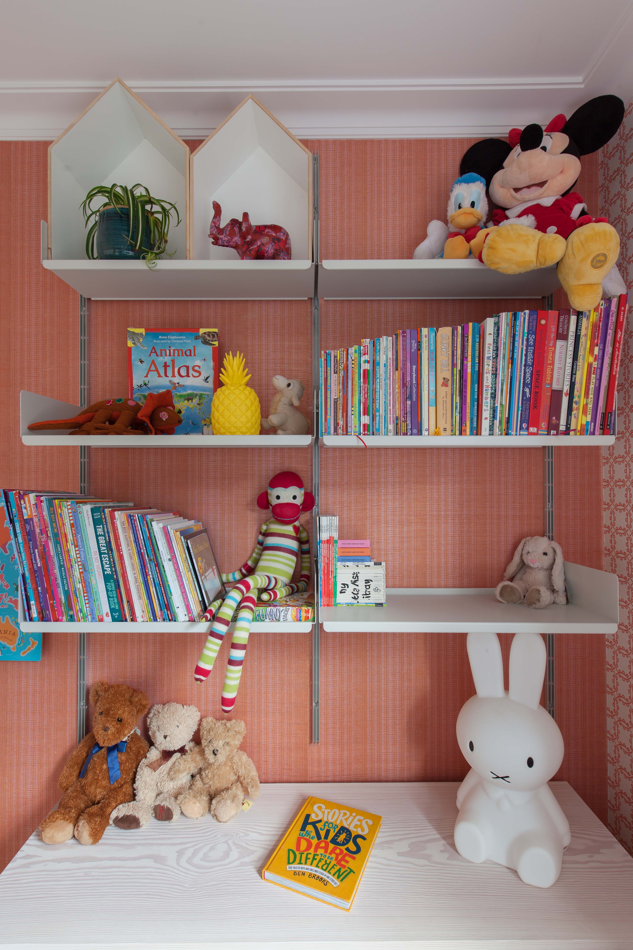Claudia Dorsch Interior Design Ltd project
The Children's Floor
Interior Architecture | Hampstead Heath
Following on from a previous Interior Design project this repeat client asked us to reshape two floors of the house to accommodate a growing family and changing lifestyle requirements. We worked with our team of structural engineers to ensure our concept of moving walls and creating new doorways safely supported the structural integrity of this Victorian terraced house which had undergone numerous surgeries in previous decades.
The girls were closely involved in the colour and fabric selections for their new rooms. They were each allowed to reflect their personal choices while we ensured a harmonious flow between the spaces and their position in the overall house. Each room has a dominant colour in its scheme but they are all represented with greater and smaller dashes in each which is the secret to achieving a beautiful balance of harmony and individuality. Each room is of almost equal size and now features a new built in, spacious and colour coordinated sliding door wardrobe as well as clever trundle and storage beds to allow for those sleepless sleepovers.
