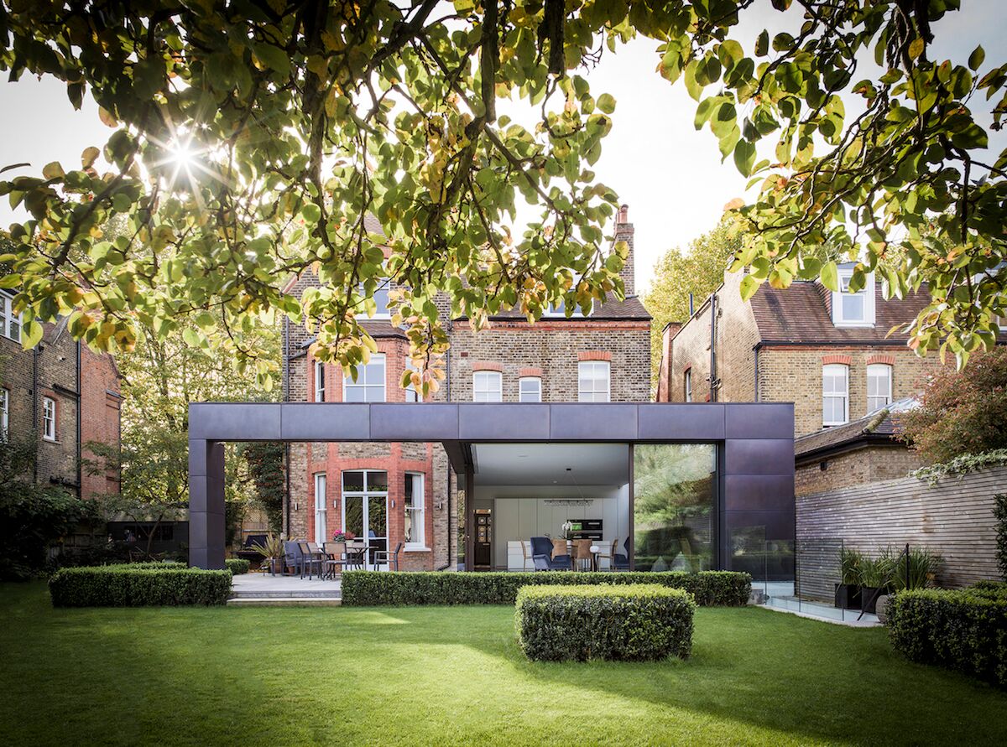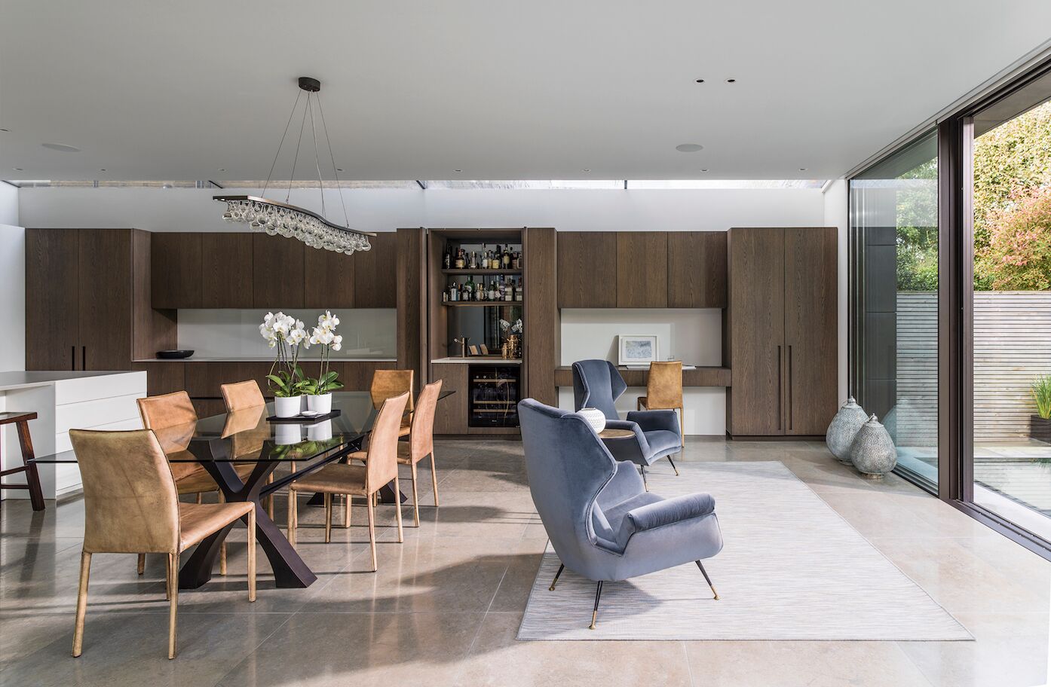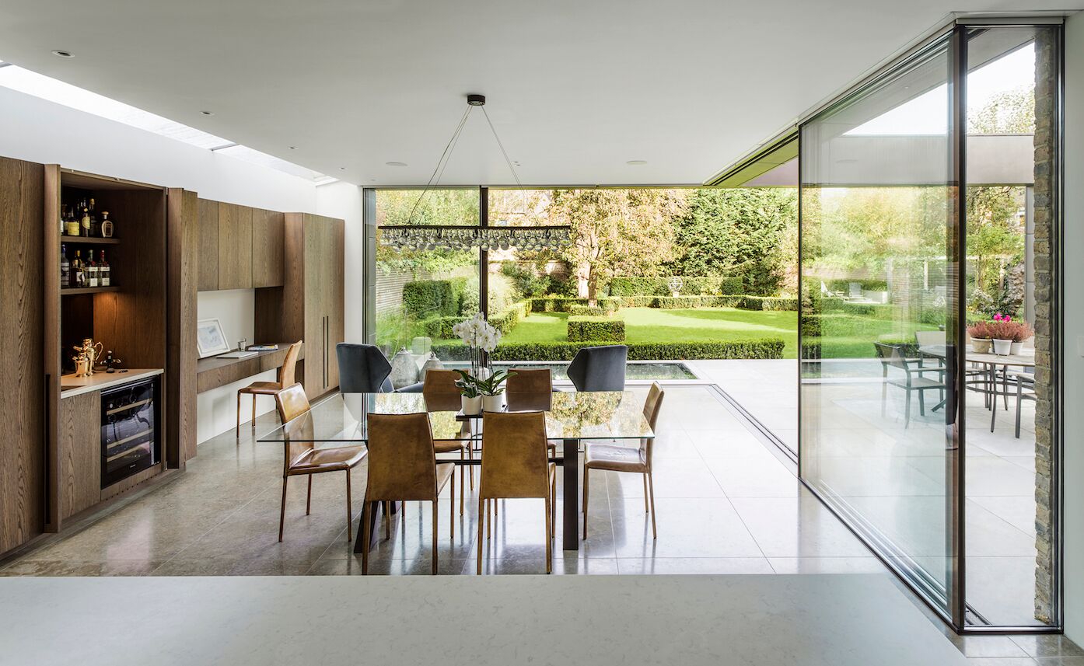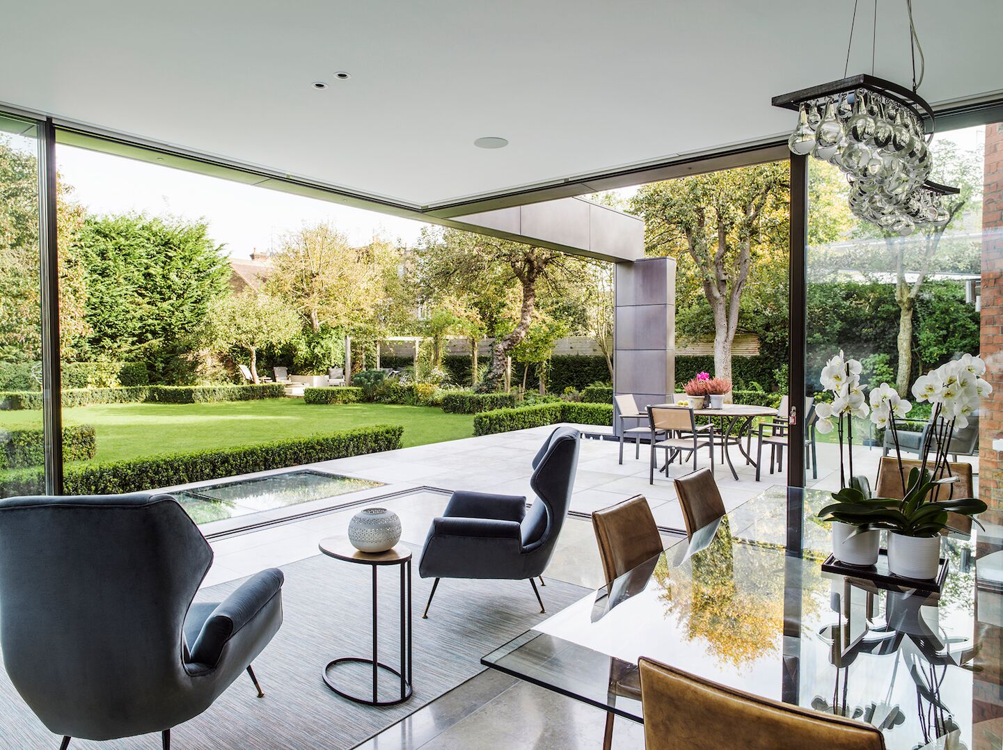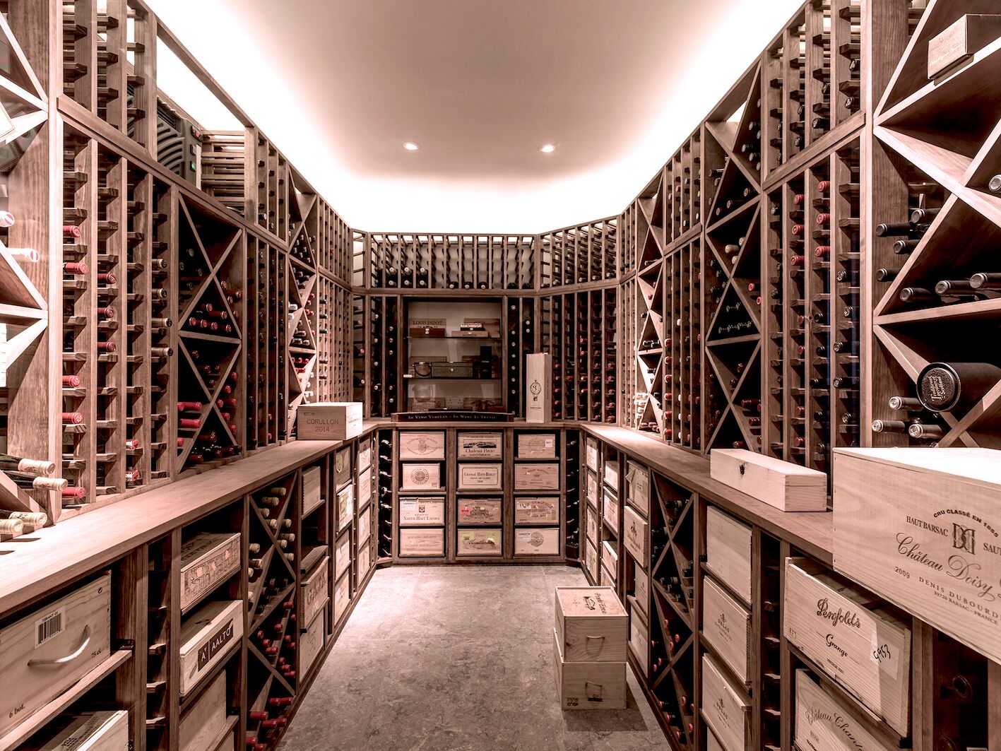Nestled on a quiet suburban street in West London, this 6-bedroom Victorian beauty has been given a contemporary update by Gregory Phillips Architects while preserving its period grandeur. At the same time as the extension, Gregory Phillips Architects undertook a basement excavation that added 240 sqm of new living space, including a generously-sized hang-out room for the children, a cinema, an office, a utility room and – the pièce de résistance – a spectacular wine store for the family’s 1500 bottle collection. Ensuring enough daylight to the basement was central to the brief; a new roof light from the ground floor adds visual interest as people walk overhead, but crucially, it floods the lower level with natural light. In the existing part of the house the work included renovating bathrooms and designing bespoke cabinetry and wardrobes in the bedrooms – all done with an impeccable finish and attention to detail.
