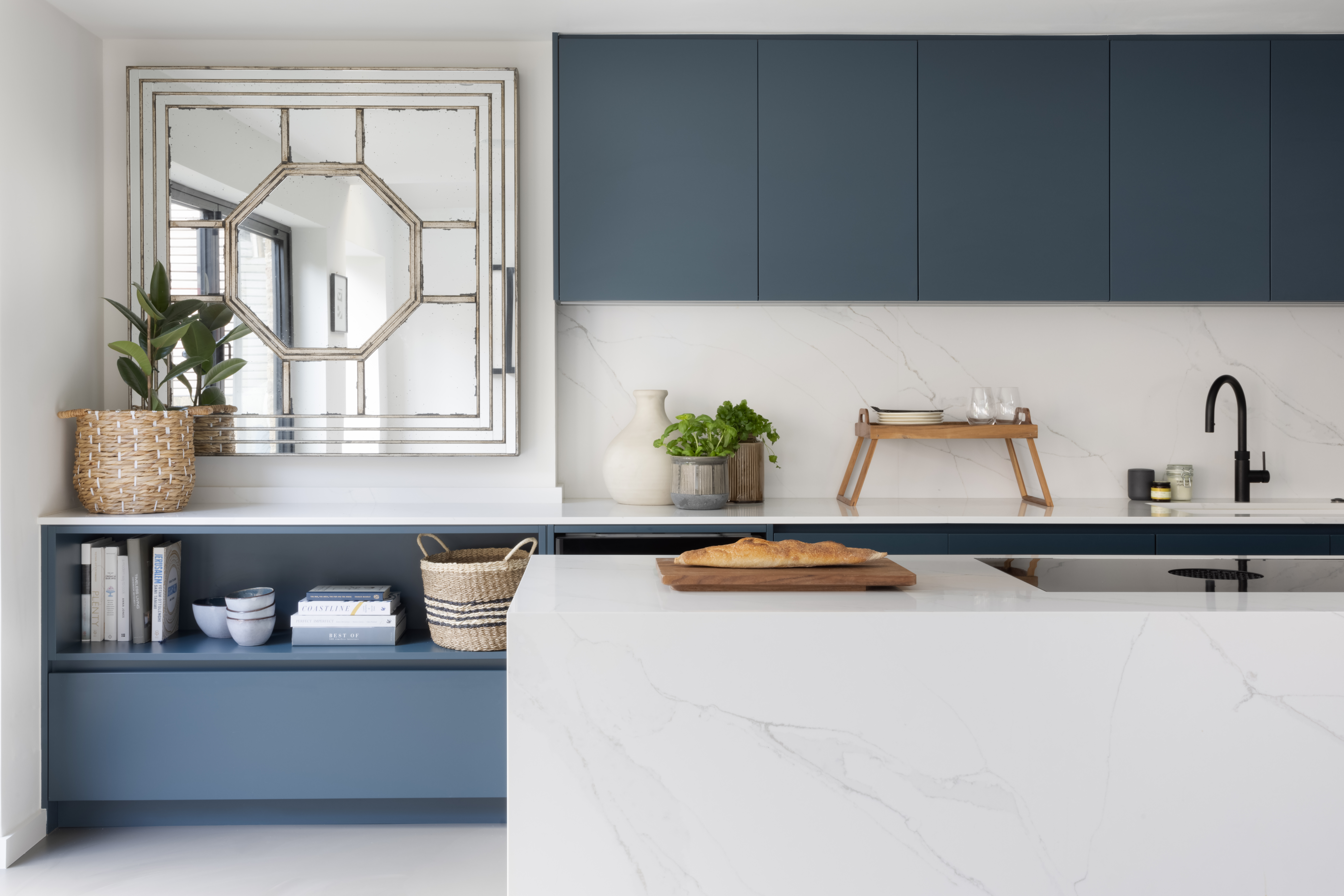The international family in this Victorian terrace home desperately needed to update and rearrange their ground and first floors to accommodate their family needs, which changed rapidly during the pandemic. They wanted a multifunctional space to include a family friendly kitchen, dining and living area that has a connection to the outside, but still feels grand enough for entertaining.
The existing side return extension was tired and the room felt dark, so we started by adding larger skylights to flood the room with natural light. Putting in a seamless resin floor creates the perception of a much larger space as your eyes are drawn out, amplifying the spacious feel from the raised ceiling. We added some slim steel framed doors between the kitchen, hallway and living rooms to create quiet spaces for when our clients have to work from home.
The bespoke handle free door lacquered in Farrow and Ball’s Hague Blue is from our contemporary furniture range, and we mixed it with warm walnut interiors and breakfast bar. The Unique Calacatta Compac worktops with dramatic veining was used as a splashback and cladding on the island for a true showstopping centrepiece.
We moved the dining table closer to the window seat so it becomes a much more used space, which opened up a whole new zone for soft seating. A small sofa framed by wall lights and some artwork fitted perfectly and is now the favourite spot to read a book with their children.
The joinery in the living room were designed to feel cohesive with the kitchen but we chose muted colours in here for a softer palette with bespoke bronze pull handles. The Ochre Pear Drop chandeliers lend a touch of luxury, contrasting the Aged Iron panelling behind the television.
On the first floor, we redesigned a bland bathroom to become a fun guest cloakroom and shower room with encaustic patterned tiles and herringbone slate.
