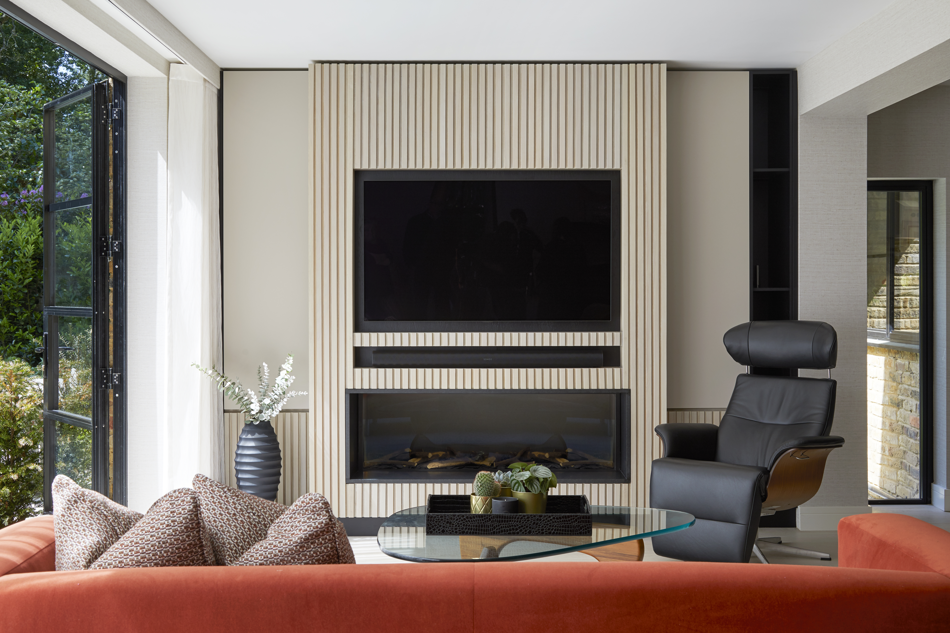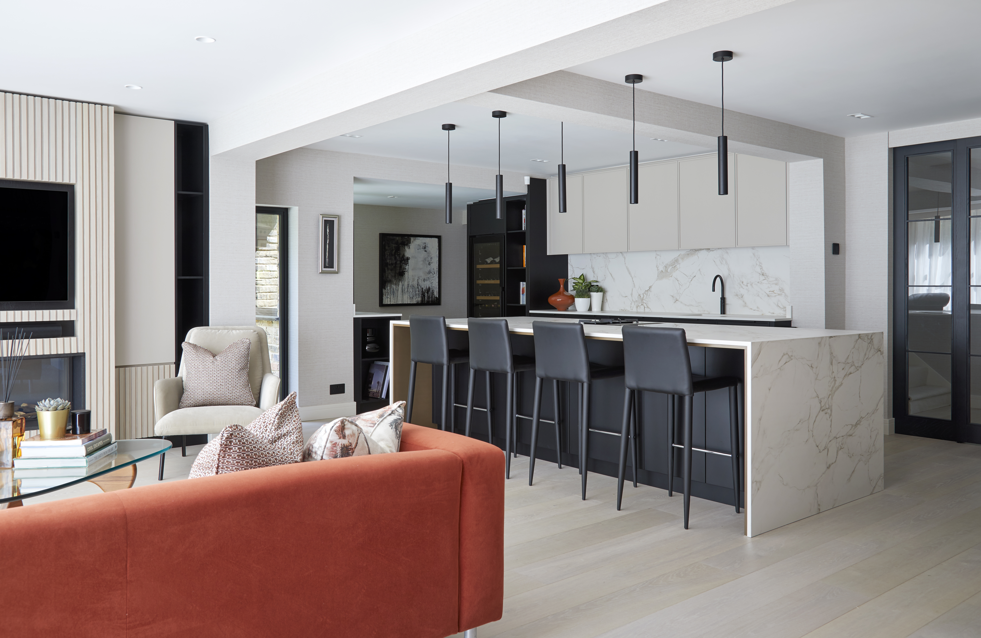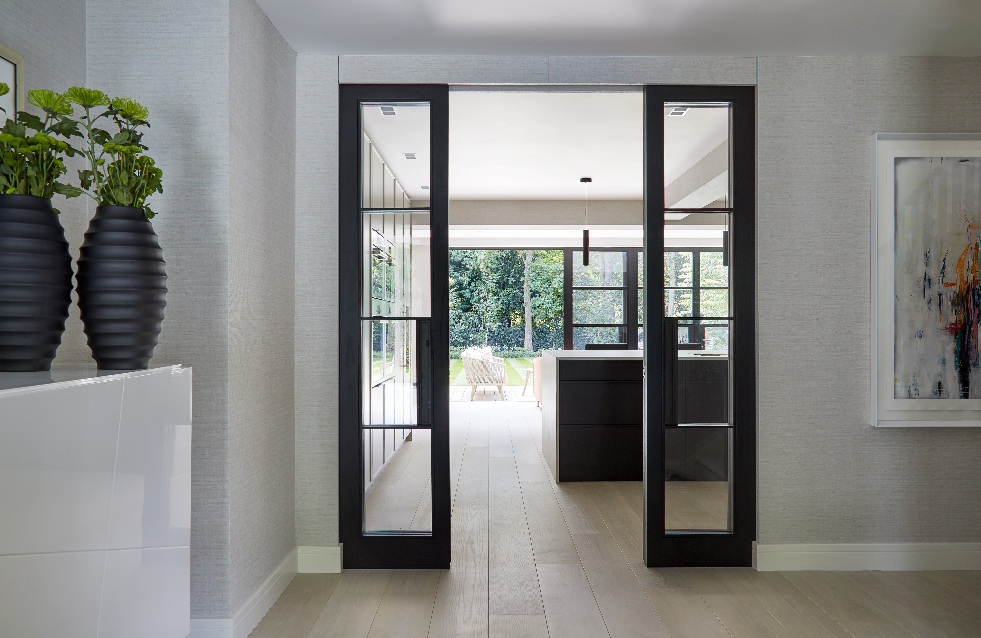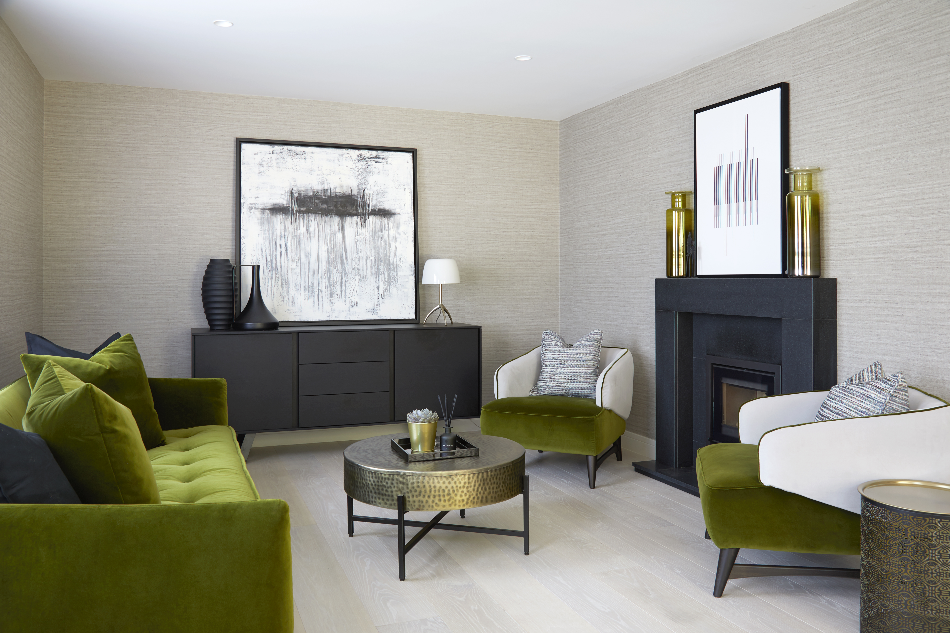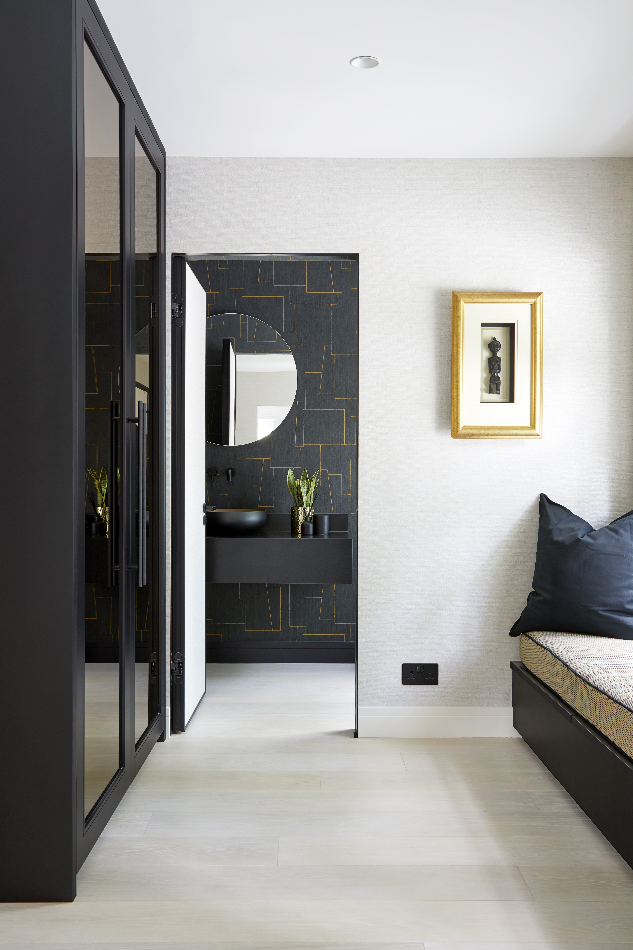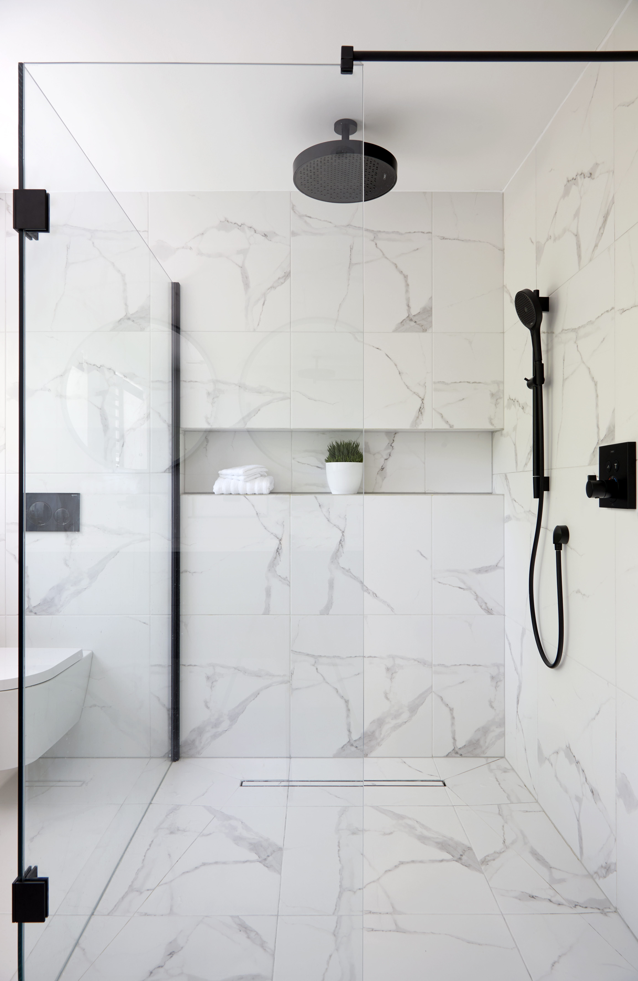Falchi Interiors Limited project
Sunningdale - Renovation of a Contemporary Classic Home
The interior of this family house, built in 1969, was underwhelming. It was clear to us that we needed to connect the inside to the outside and let the light through.
Our clients had been living in the house for two years. They wanted to modernise and renovate the interior, but were not sure what to do. Our challenge was to show them how opening up the ground floor space would create a breath-taking living environment. Once they saw the plans it was all systems go.
We began by opening up the ground floor and creating an impressive doorway and entrance hall. The lounge, dining room and kitchen were all separate with differing floor levels throughout. Initially, they didn’t want us to address the kitchen or the bedrooms, but as our relationship grew and our client’s confidence built, the brief stretched to the master bedroom, the rest of the top floor and the remainder of the ground floor. The new kitchen is now the hub of the home.
A frequent challenge for interior designers is to unite clients with different tastes: in this instance this was between a love of colour or Scandi neutrals. Satisfying both was part of the fun.
What we have created is an interior that our clients love and to which they can add their personalities.
