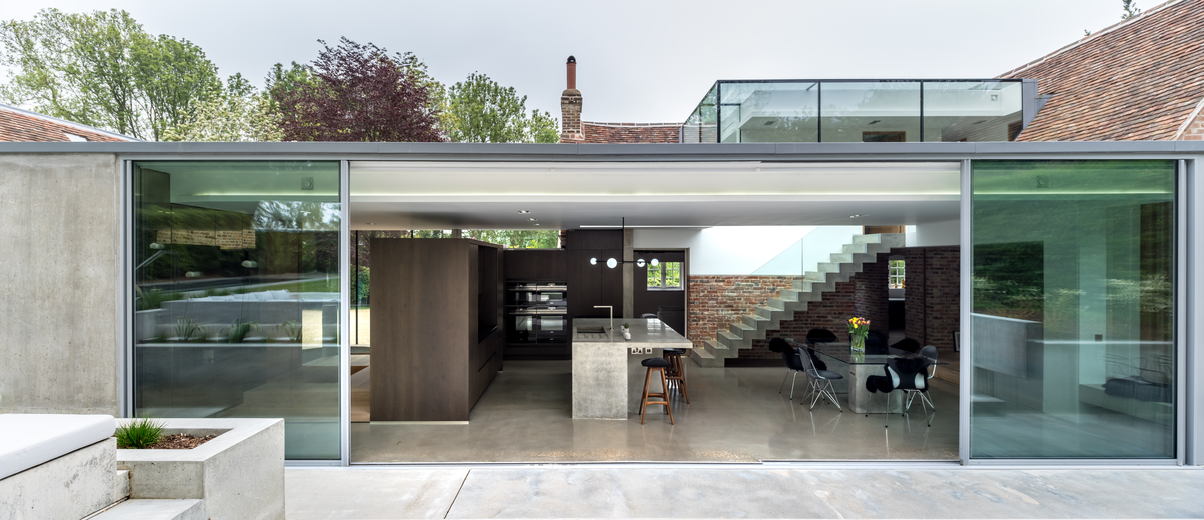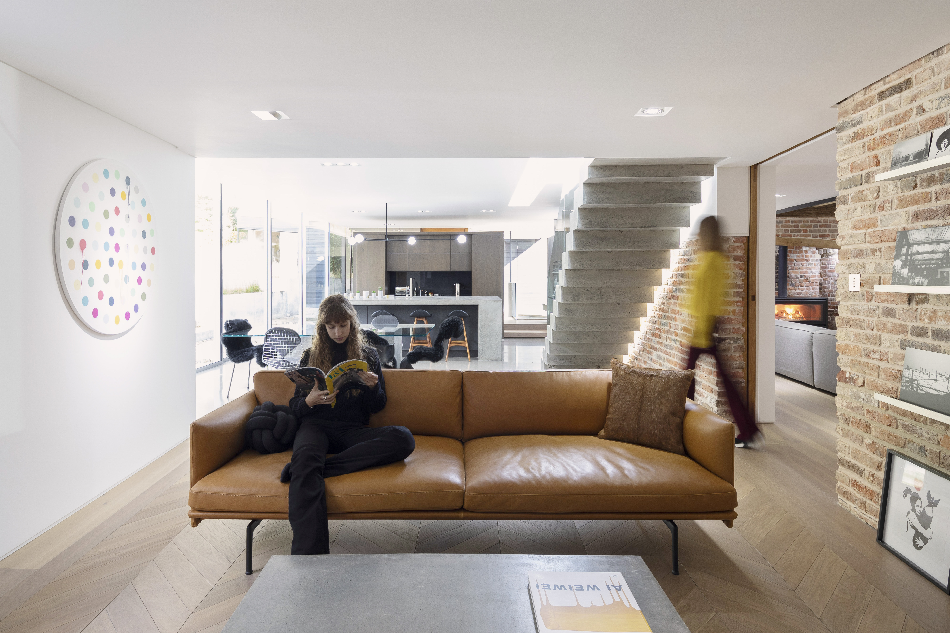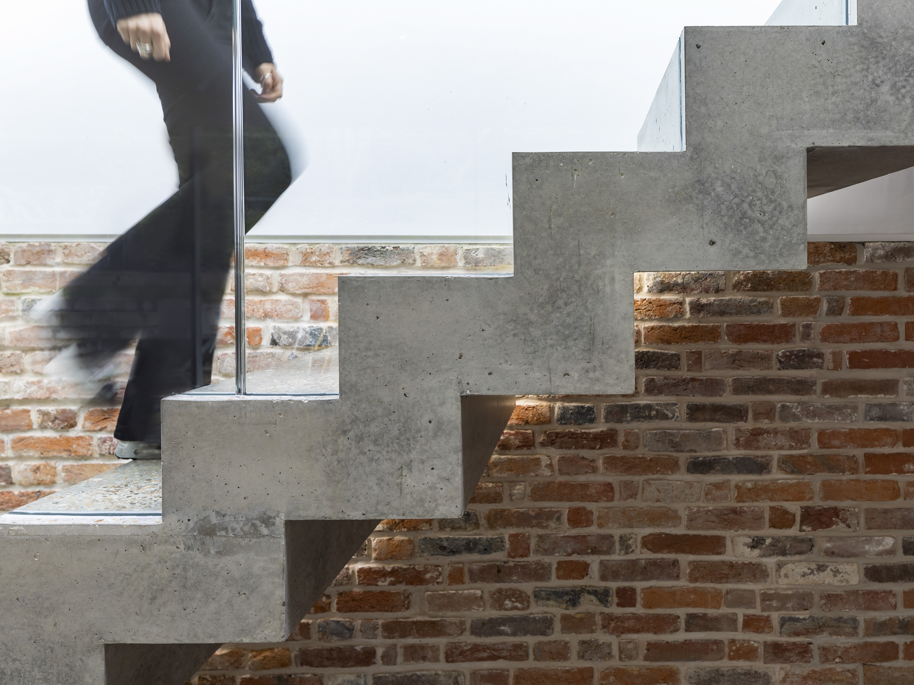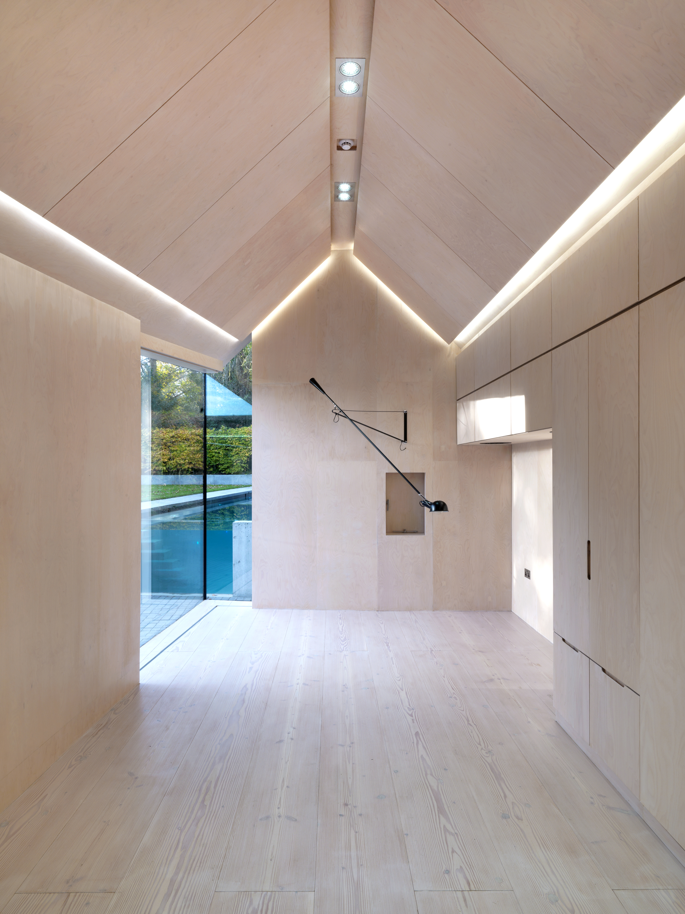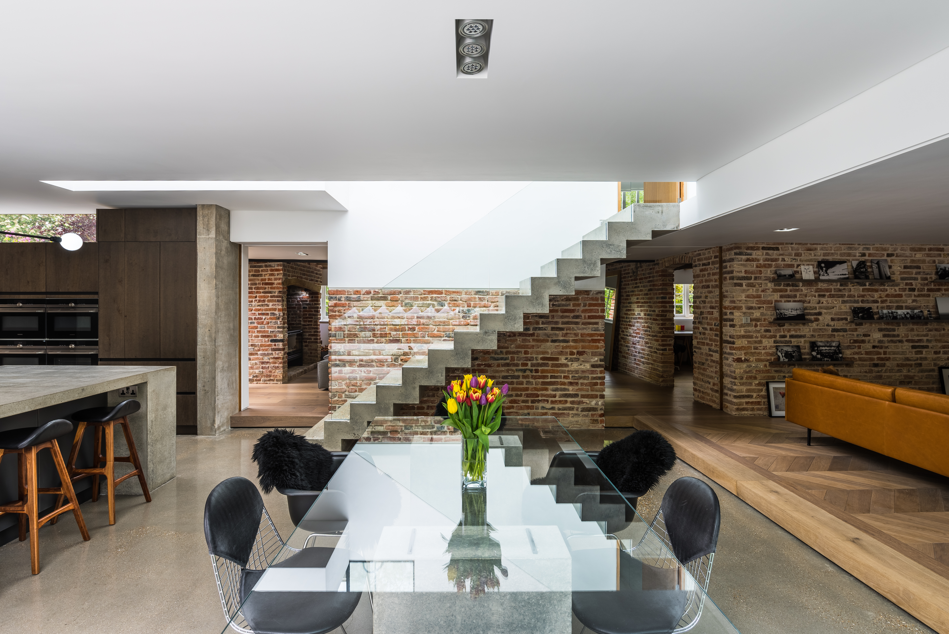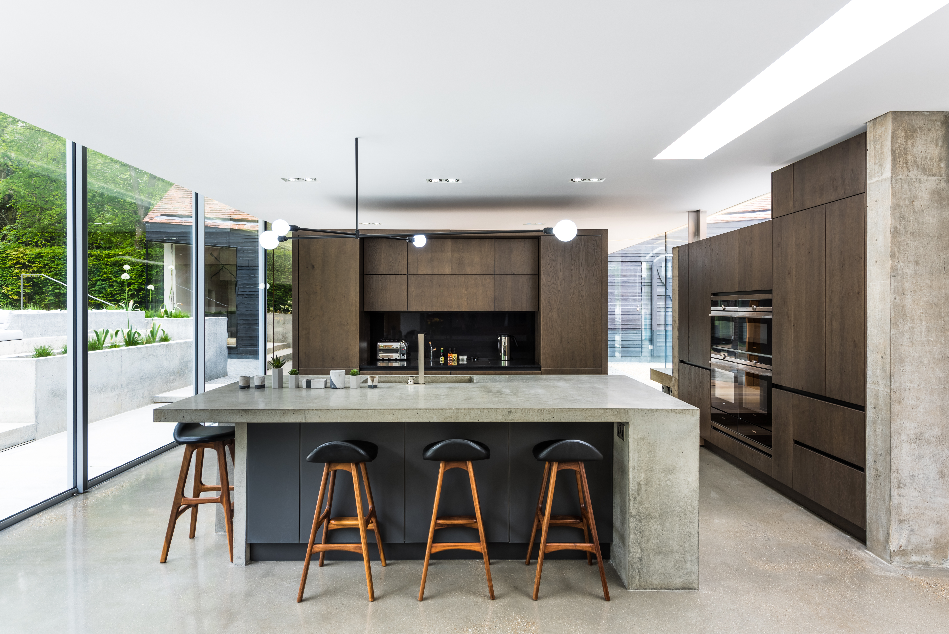A transformation from an 18th Century Cottage into an open and airy 21st Century family home.
The living spaces challenge conventional thresholds between internal and external. In contrast to the front of the cottage, the rear glazed facade slides to merge with the external living area, allowing inside and outside to be experienced as one.
Each specific item was considered in situ, and developed to its most beautiful, practical resolution. From the bespoke cast concrete kitchen island to the artwork on the walls, every piece of this project was curated to fit the space.
