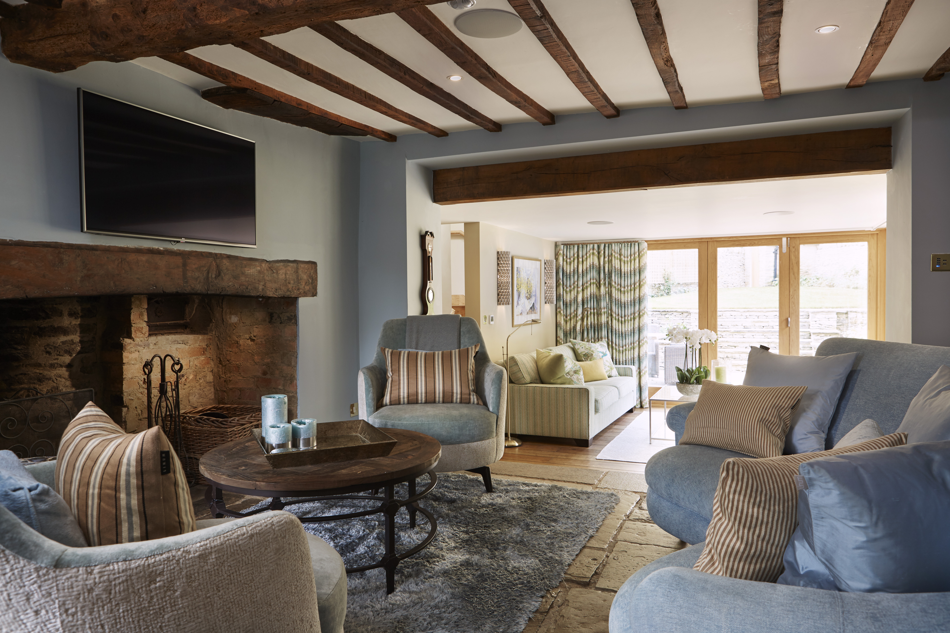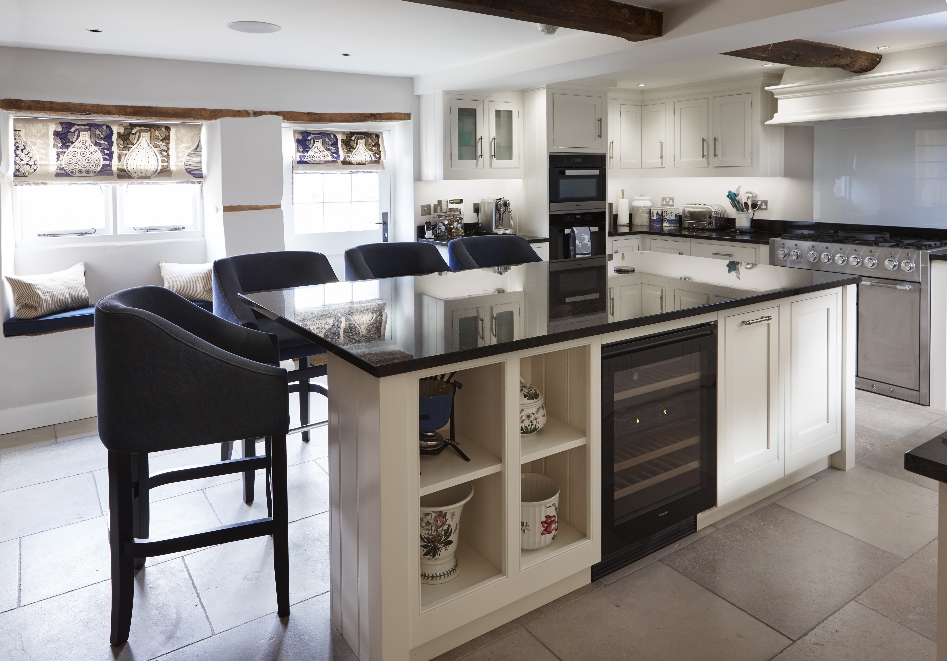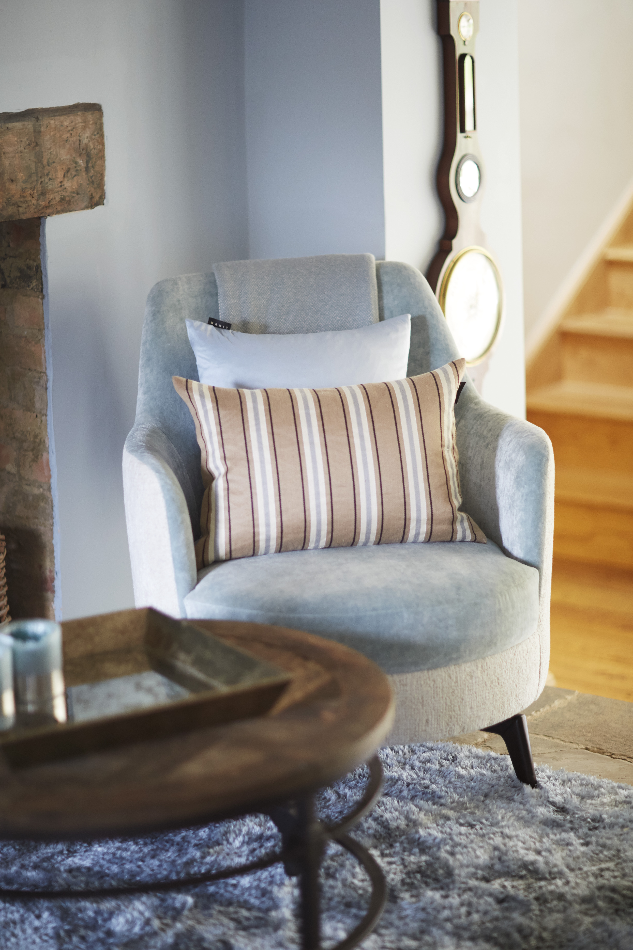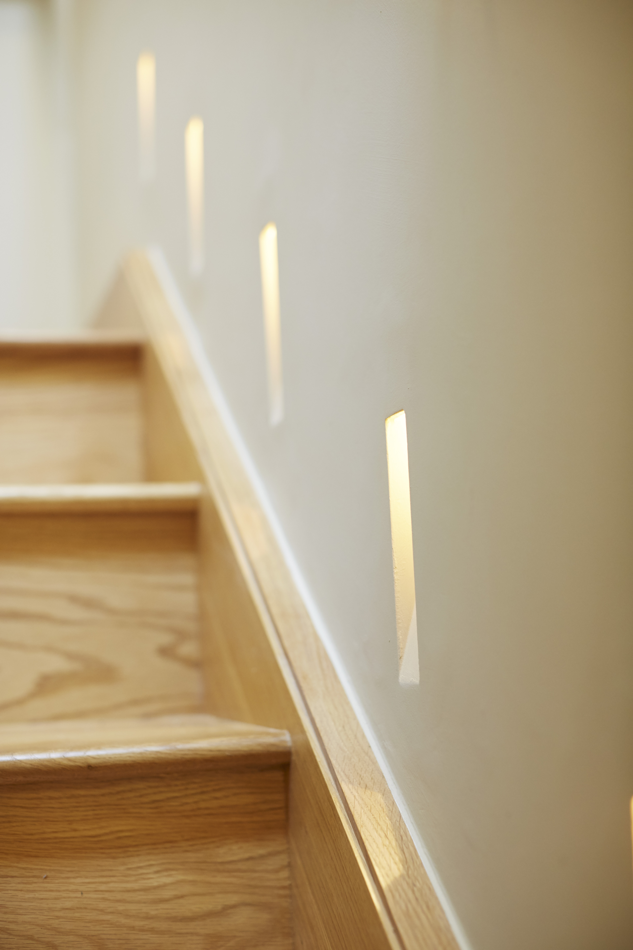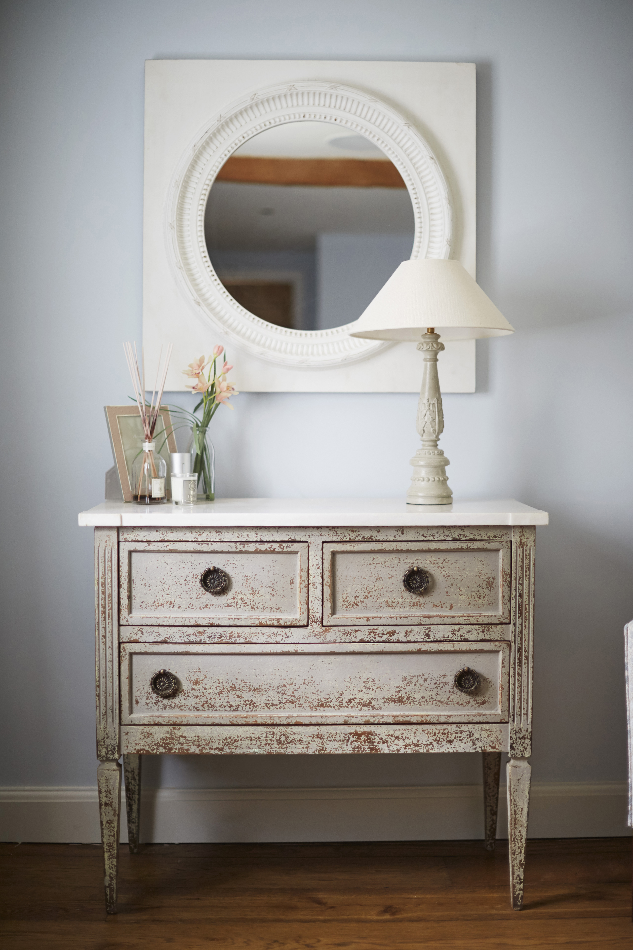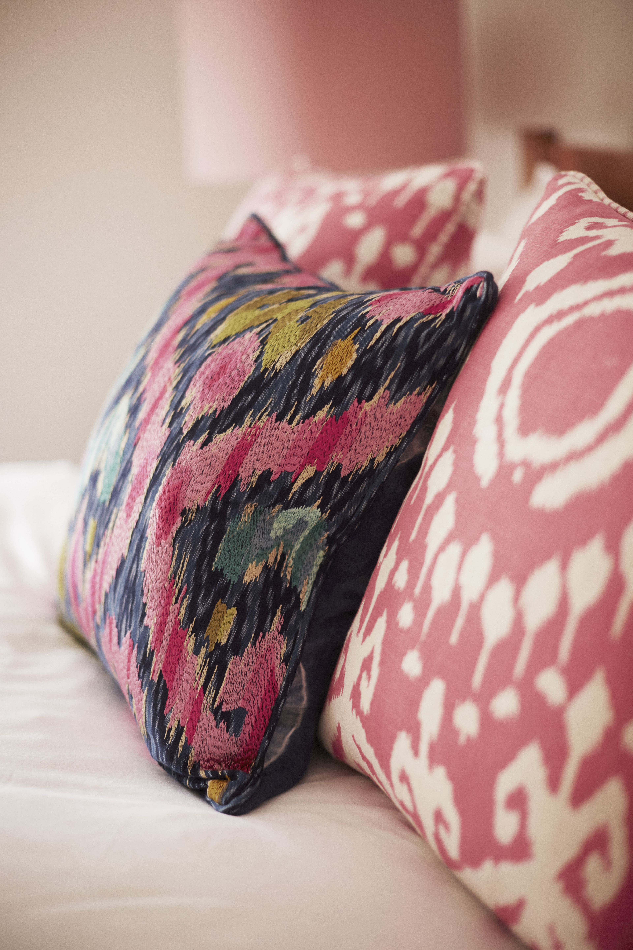Anne Haimes Interiors project
Country Cottage, Cotswolds
The conversion of two period cottages, dating back several hundred years, to create one complete family home with the addition of a two-storey extension at the rear of the property.
The colour schemes throughout the interior were chosen to create a translucency, whilst at the same time embrace and enjoy both colour and tone. Furniture was chosen to be at ease with the architecture of the property both in shape and the material choices. Working with both pattern and texture, metal and glass, as well as painted finishes, all were chosen to compliment and enhance the core architecture of the property, picking up on the tones and textures of the beams. Bespoke cabinetry was designed and installed in the dressing room, adjacent to the master bedroom, as well as living areas. The project was completed with dressing the property in its entirety with sumptuous linens, lamps, artwork, glassware cushions and throws.
