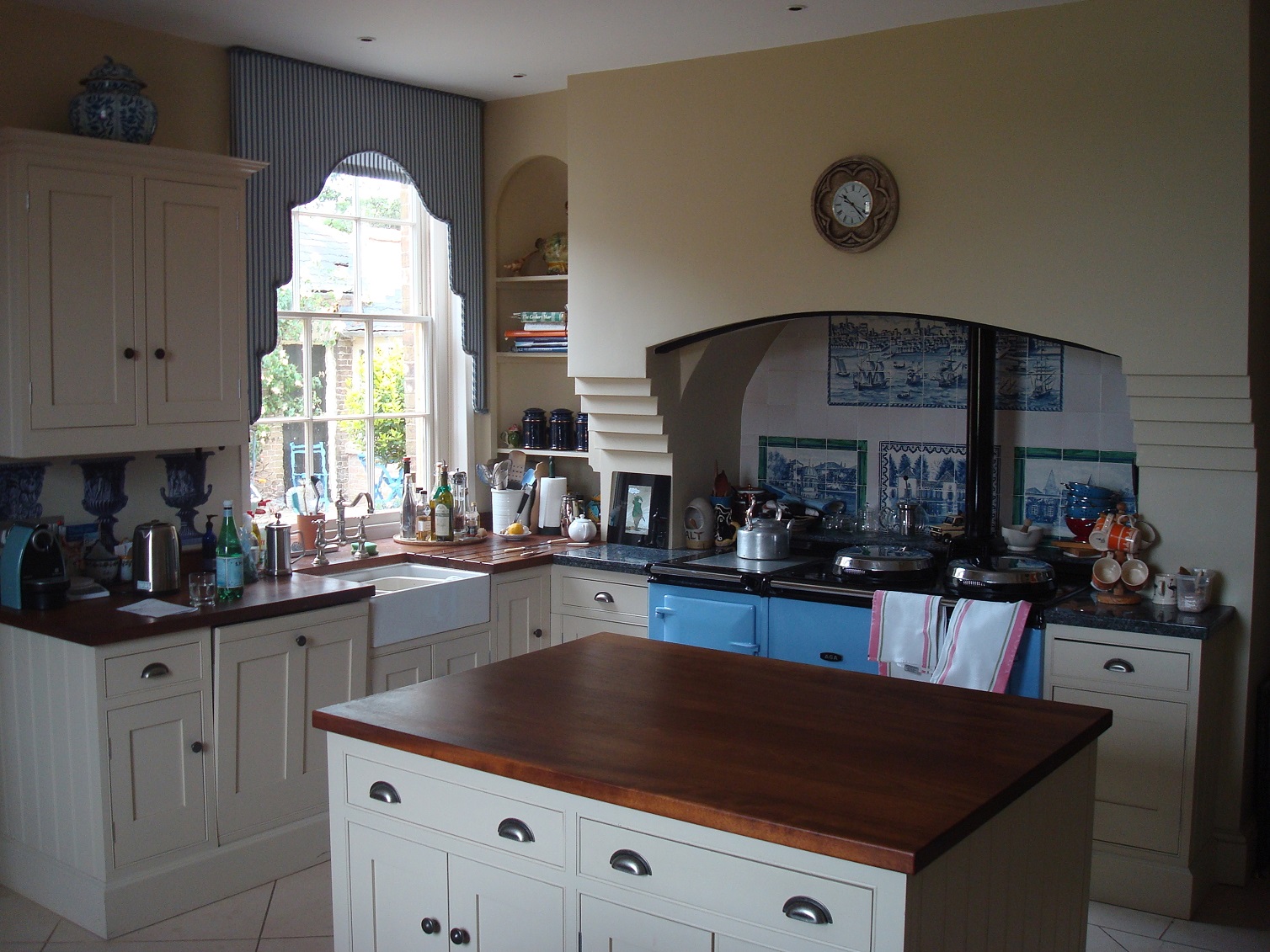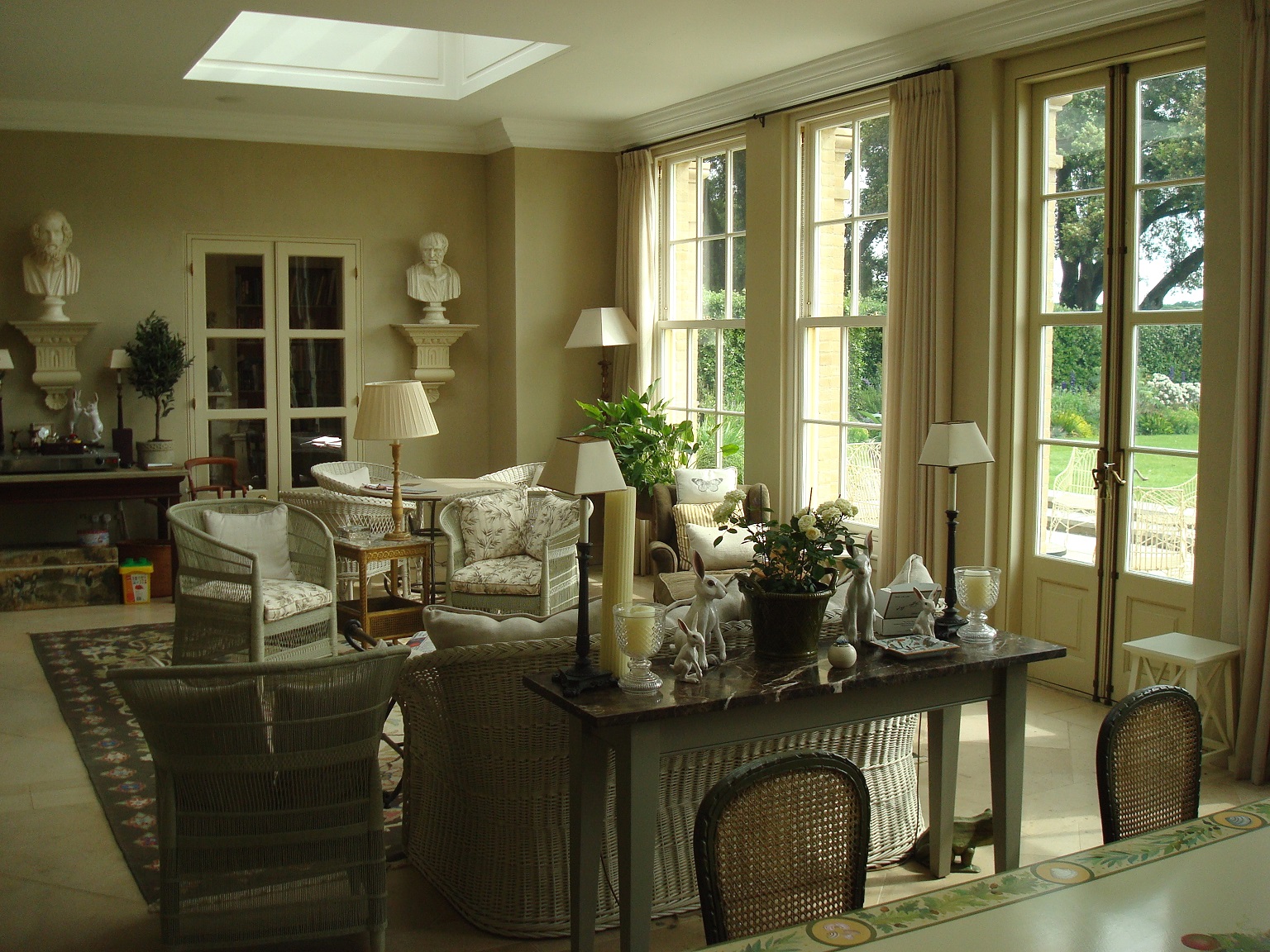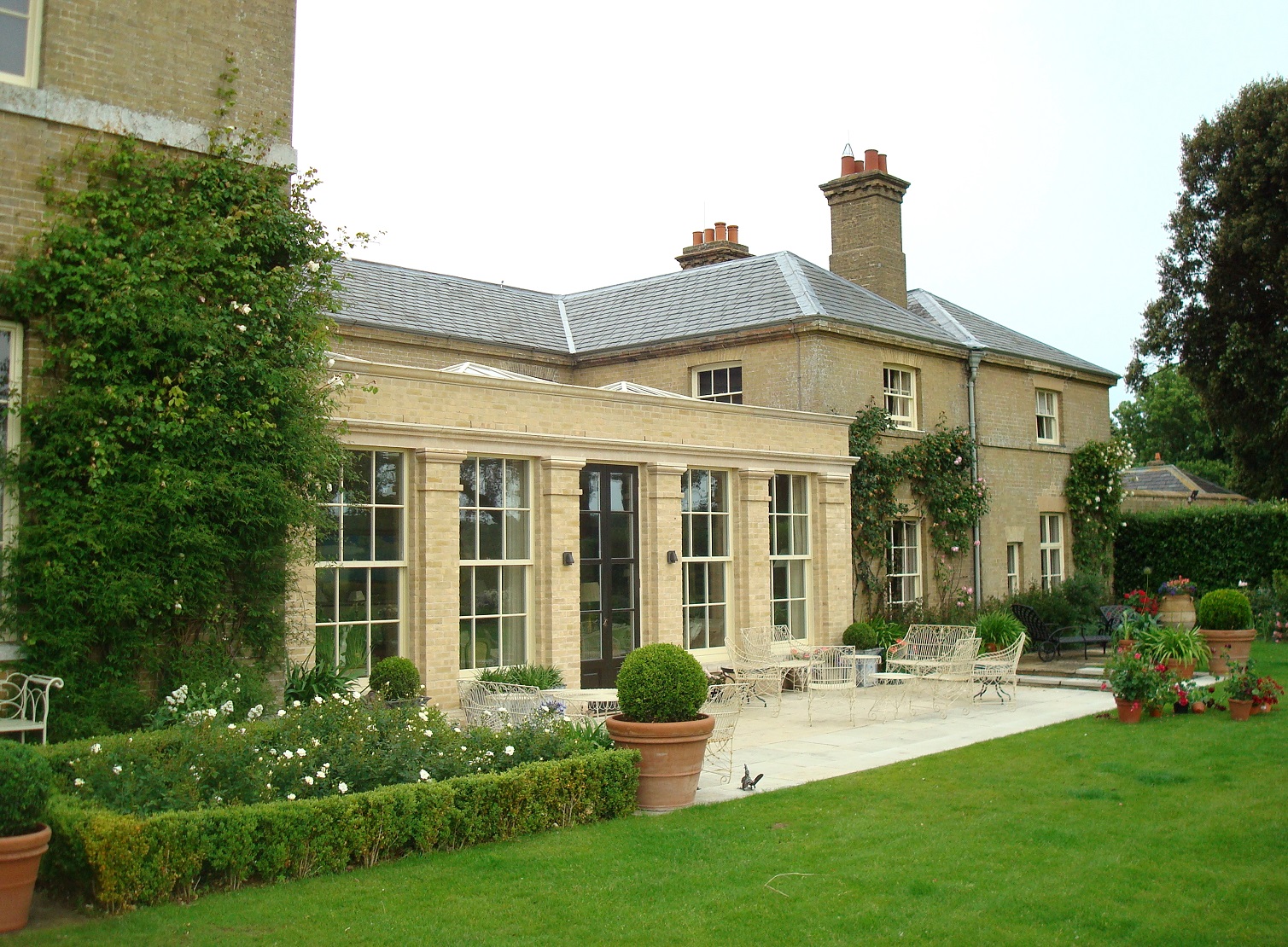Purcell project
Country Estate Farmhouse Refurbishment and New Orangery
The Grade II Listed house had been split up into separate accommodation and had fallen into a neglected condition. The brief was therefore to integrate the buildings to form a single dwelling. One of the major challenges was to link the previous cottage wing into the original house to form a single integrated unit. We achieved this by building a new Orangery to create an informal reception room and circulation space between the two. A visual link was also achieved, using limestone flooring in both Orangery and main corridor to the entrance hall and kitchen.
The farmhouse was completely reordered for the new occupants incorporating a gun room, boot room, dog and flower room, new bathrooms and dressing rooms with bespoke joinery throughout.
We were responsible for designing the whole of the interior scheme throughout the house to include colour schemes, curtain design and selection of fabrics as well as project management on site throughout the contract.


