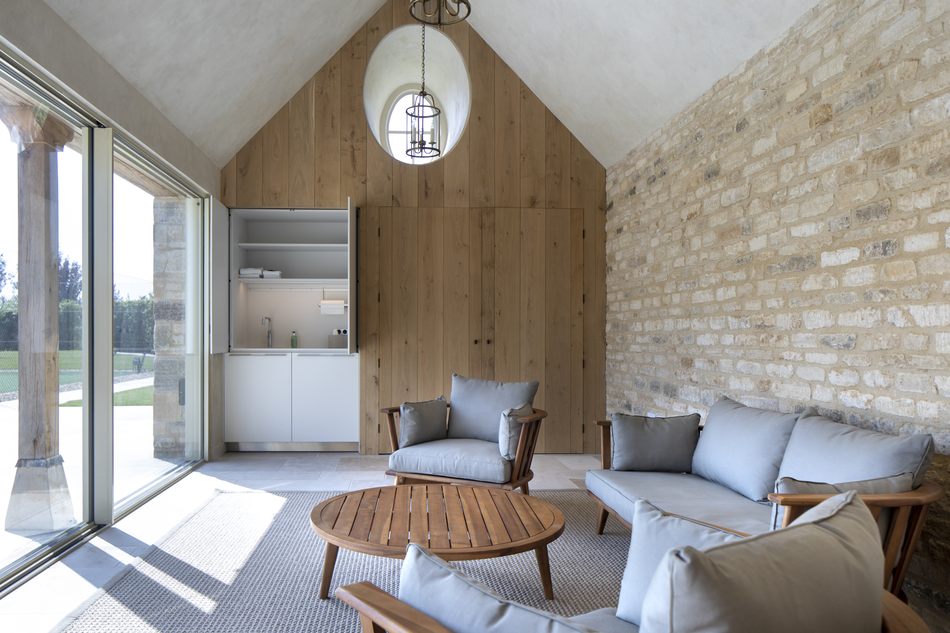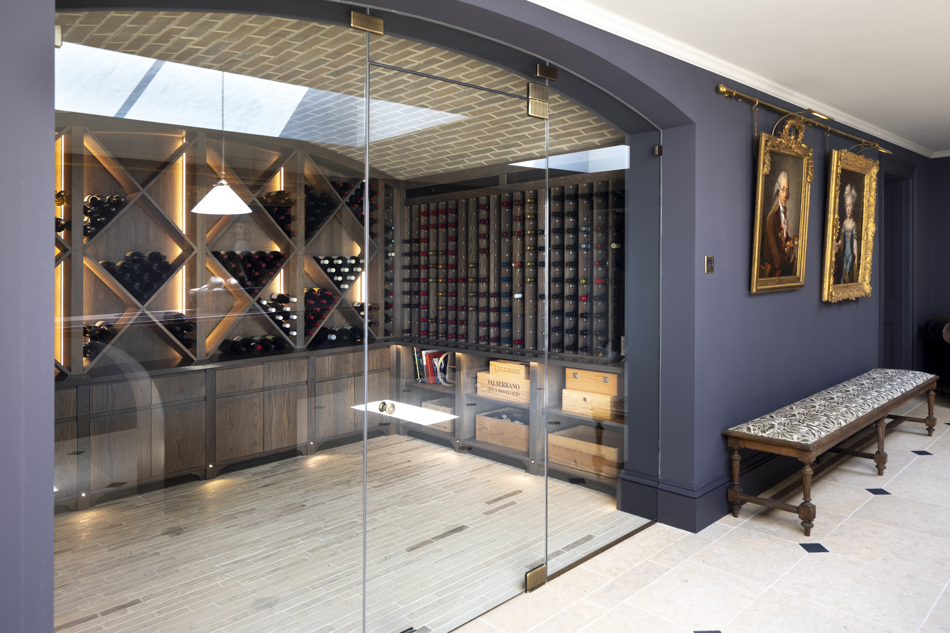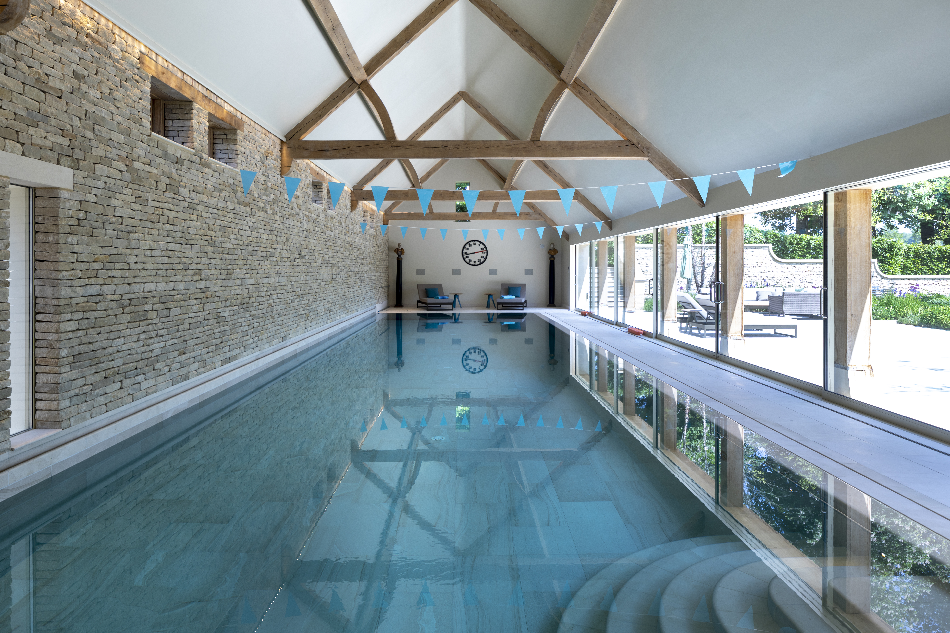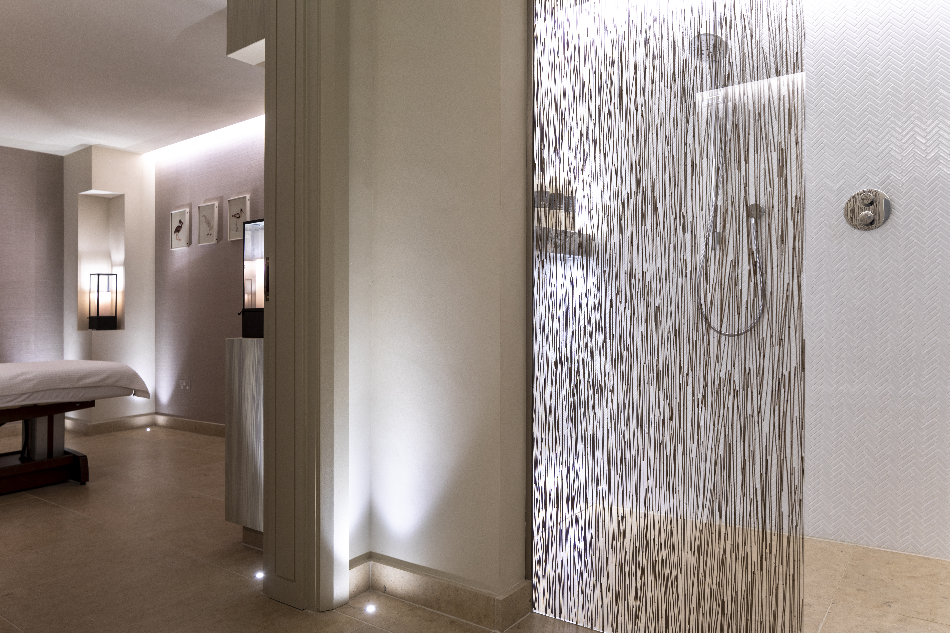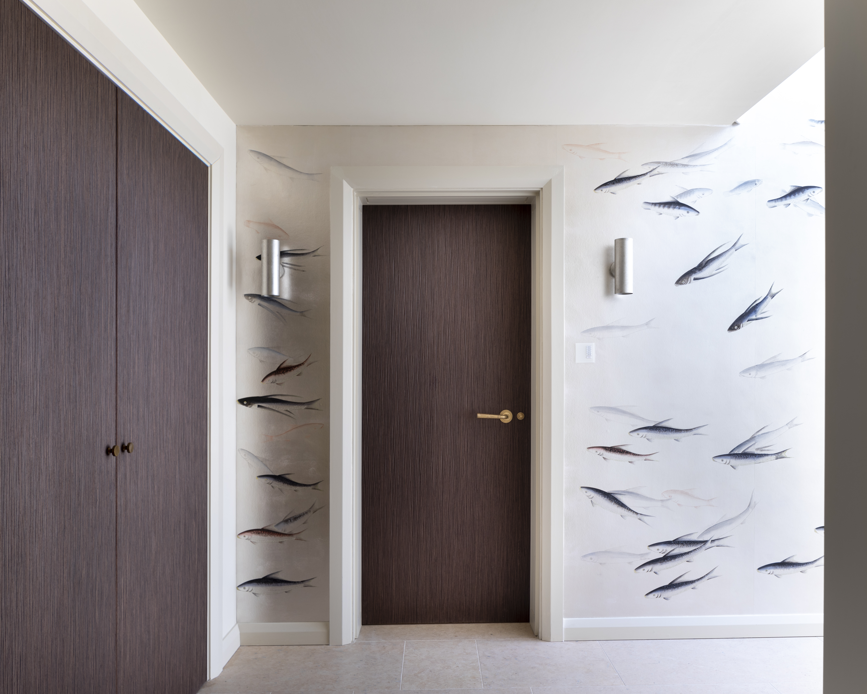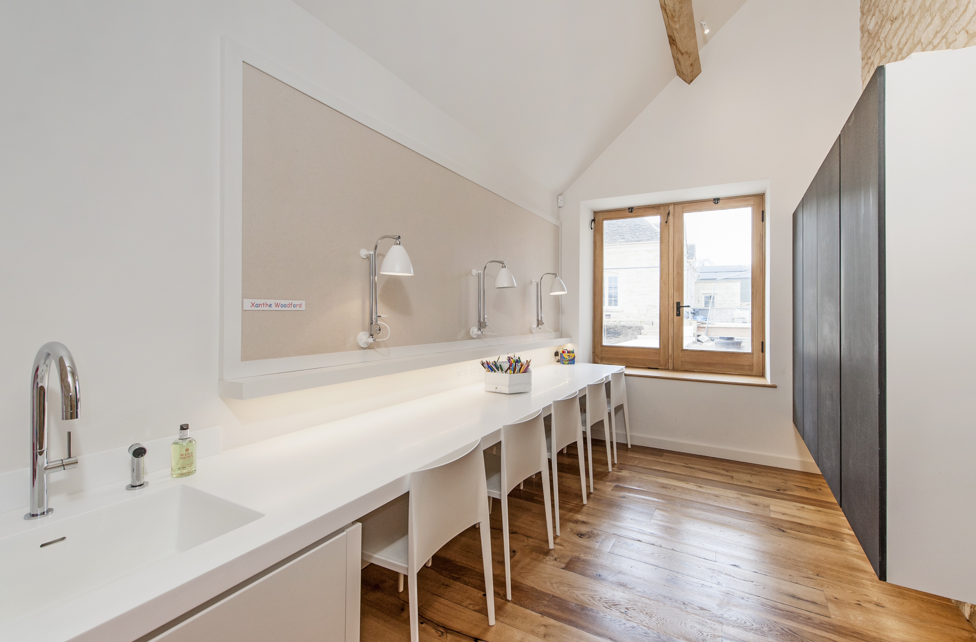A collection of barns ancillary to the main house have been converted to provide varierty of functions. In one, a children’s play area, gym and shower room has been created, another barn provides guest accommodation. A new underground link provides a gallery and wine cellar, boot room, storage and staff facilities. A further barn was created to provide a swimming pool and changing suite.
