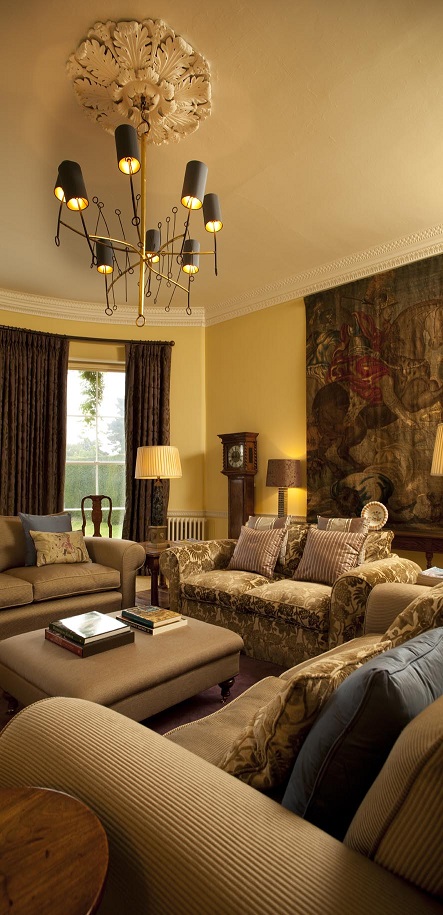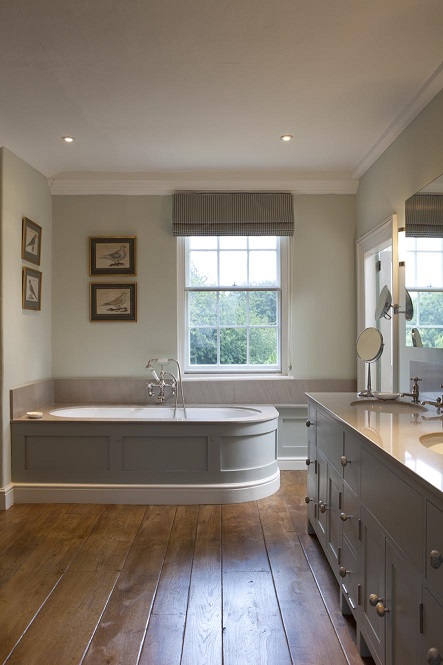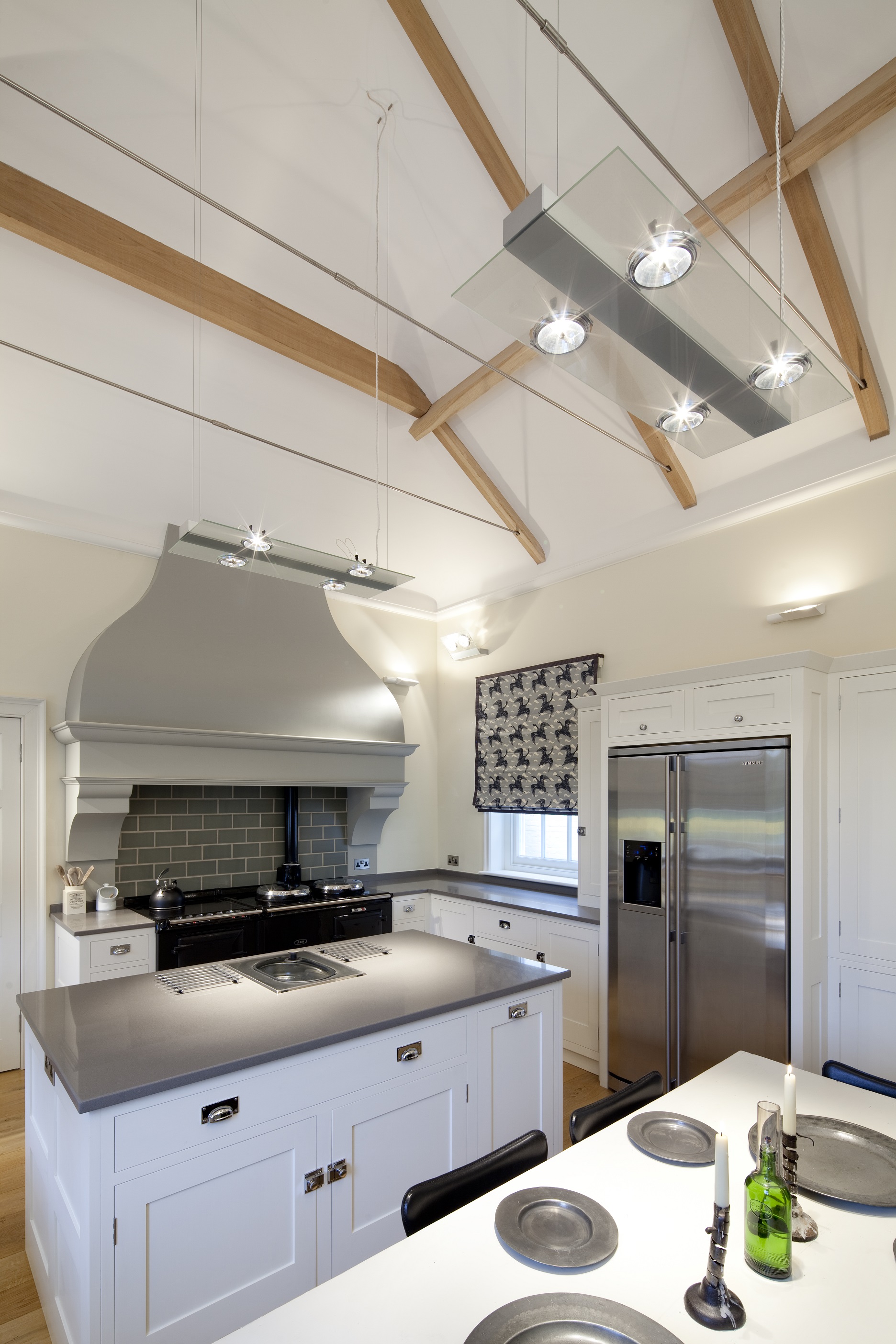Purcell project
Country House refurbishment and new kitchen extension
This former Old Rectory and was built in the 15th Century, with a later Georgian façade. Purcell was appointed to incorporate a new kitchen extension with a contemporary working kitchen, and to renovate the house to add ensuite bathrooms to all six bedrooms. The challenges presented by the brief included designing a new kitchen extension to complement the building’s façade, that would fit in with the rest of the building. Reordering of the house was needed to add ensuite bathrooms for each bedroom and link the many different periods and styles of existing architecture. It was also paramount that we designed the interior around the client’s superb antique furniture collection
We worked very closely with our client throughout the project, particularly the interior fit out, to design spaces for their furniture collection. It was important to know where each piece of furniture would be placed and to design new furniture to compliment the existing pieces. We used decorations to connect the varying periods and styles of the rooms. We sourced all fabrics and finishes and designed the bespoke kitchen.
~


