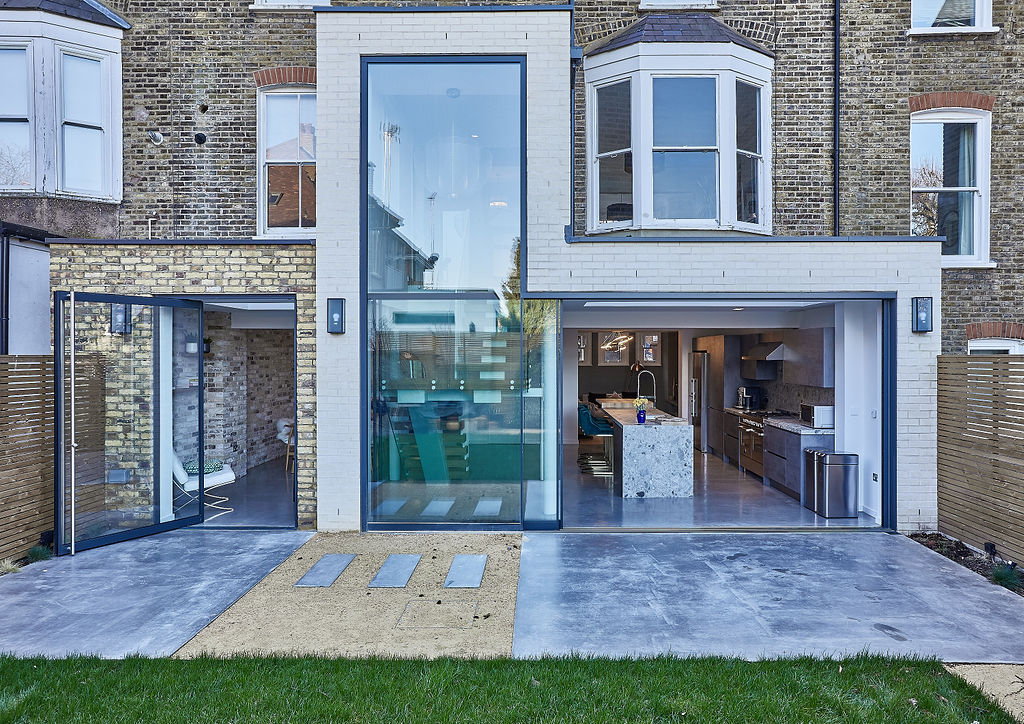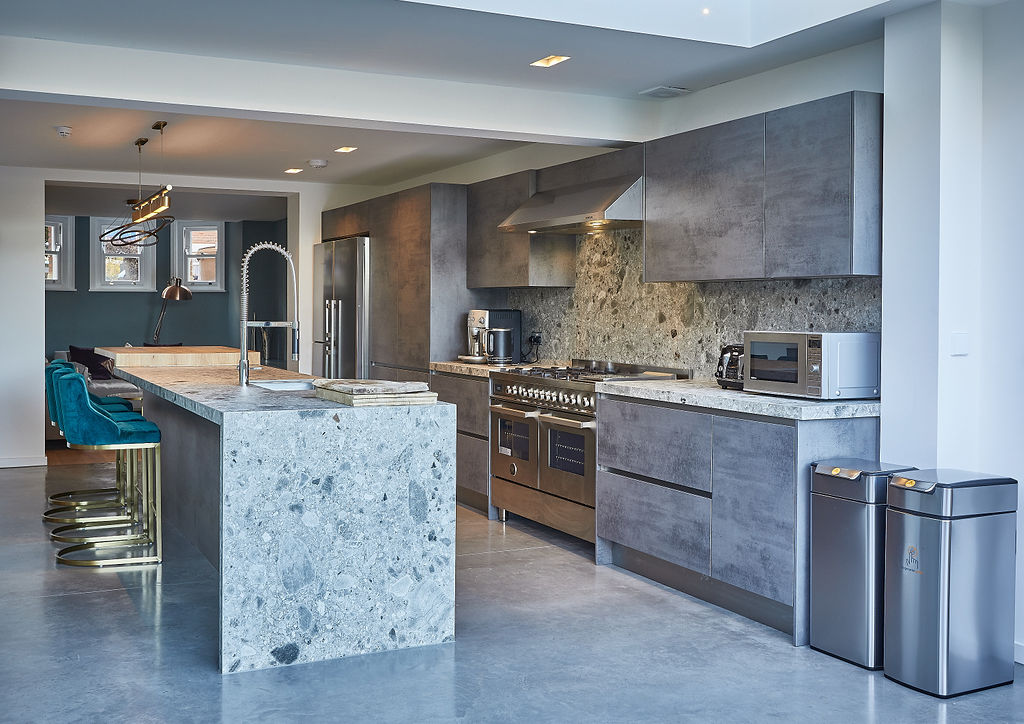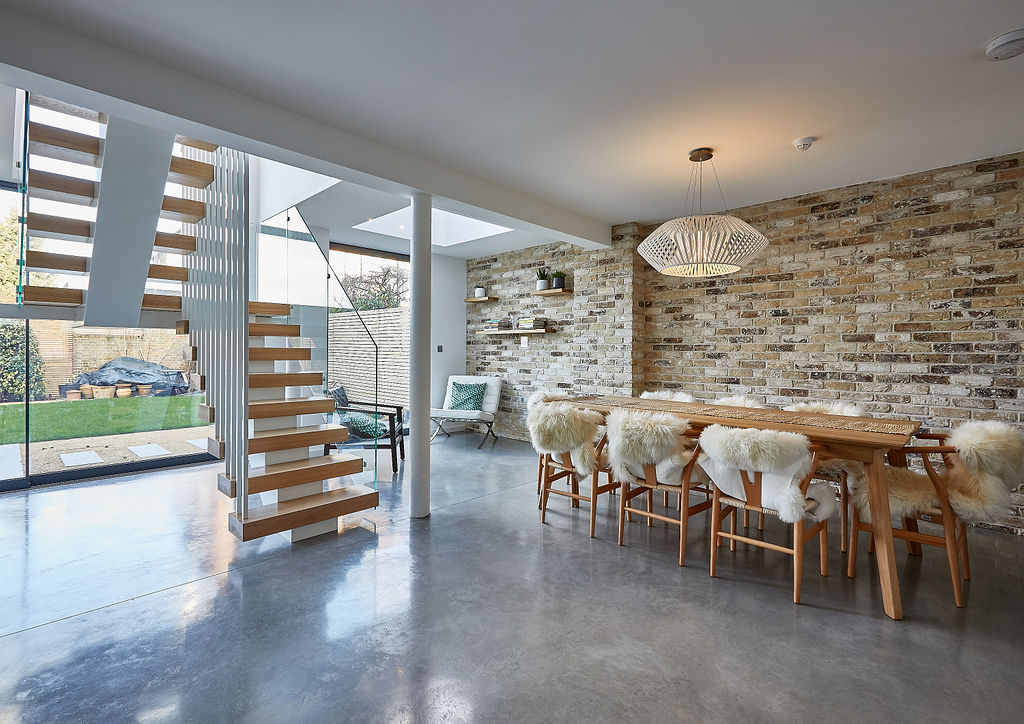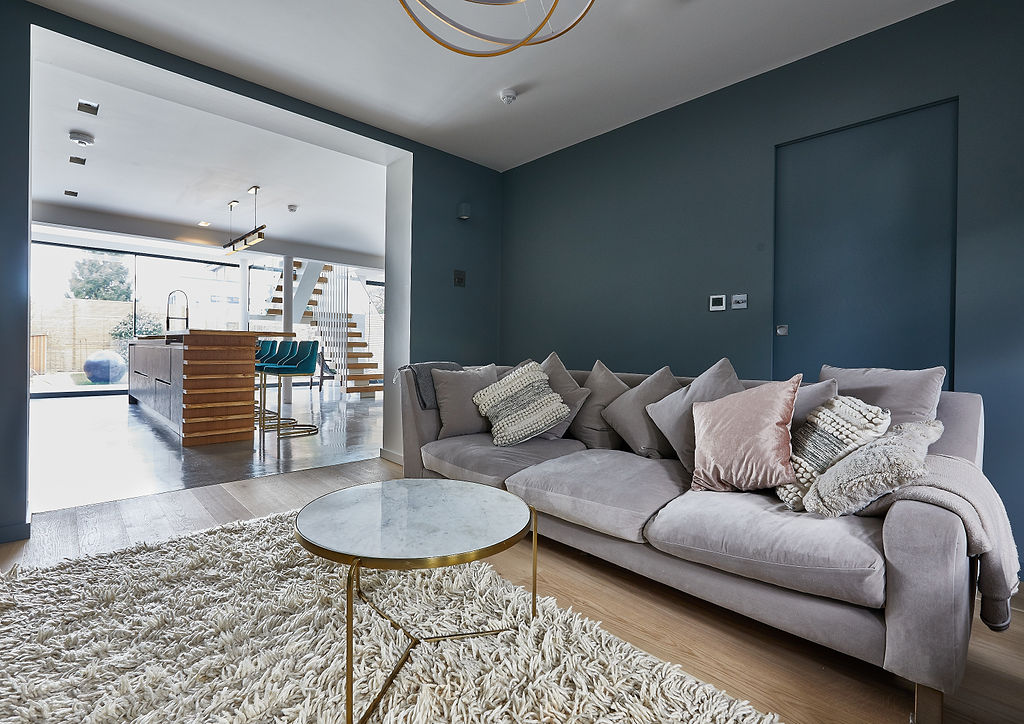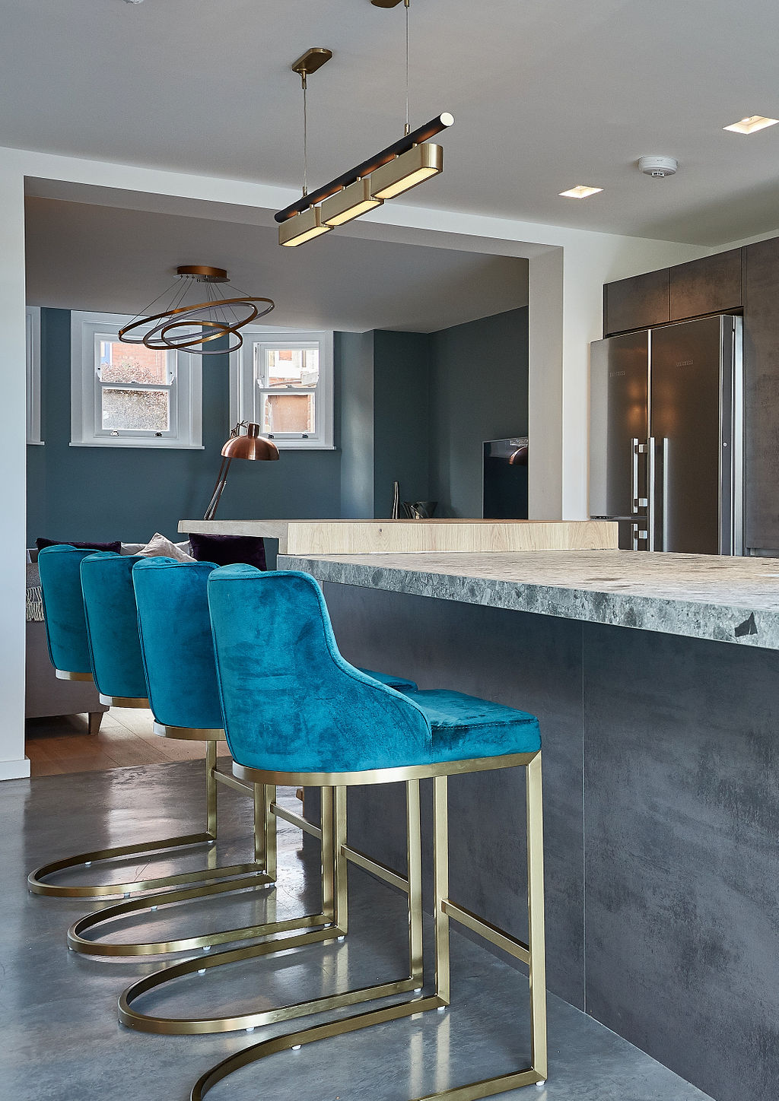De Beauvoir Design Ltd project
Crouch End, London - Family Home - Extension, 2 flats into one home
The clients had been living in their home a 3 storey 5 bedroom property for some time. The existing basement had a separate flat in it which they had also managed to acquire. We became involved post planning permission being granted for the two properties to be converted to one family home. A tender document was drawn up by the Architect which we then expanded upon. We redesigned some of the new internal spaces at basement level - in particular the kitchen, dining & living room, we opened up the hallway at ground level by introducing a water sprinkler system to meet fire regulations due to the lovely open plan staircase connecting the basement to the ground floor. We designed & sourced glazing, flooring, kitchen, joinery, lighting, bathrooms. We also worked with the client on a cost effective Landscape design for the rear garden.
