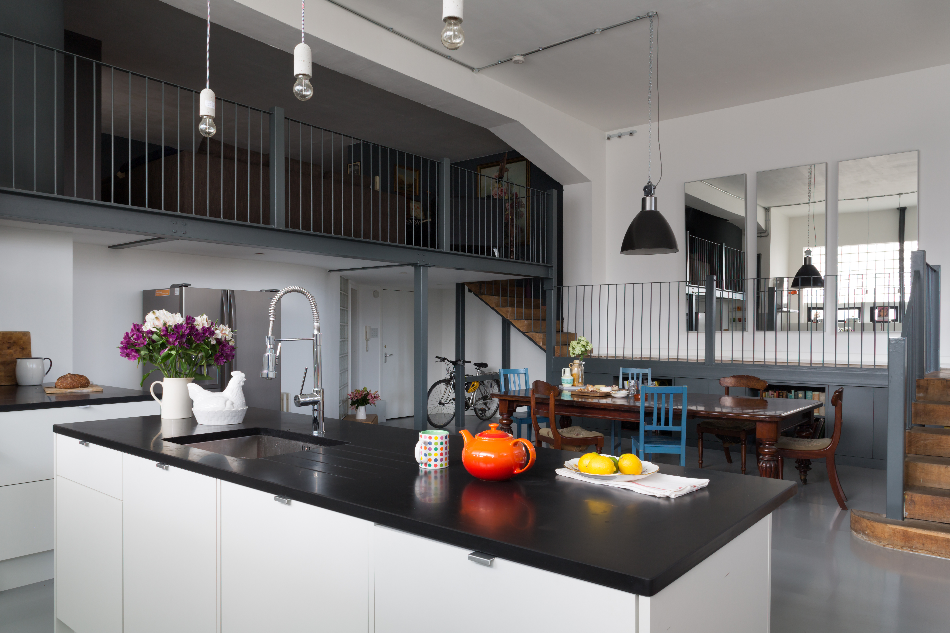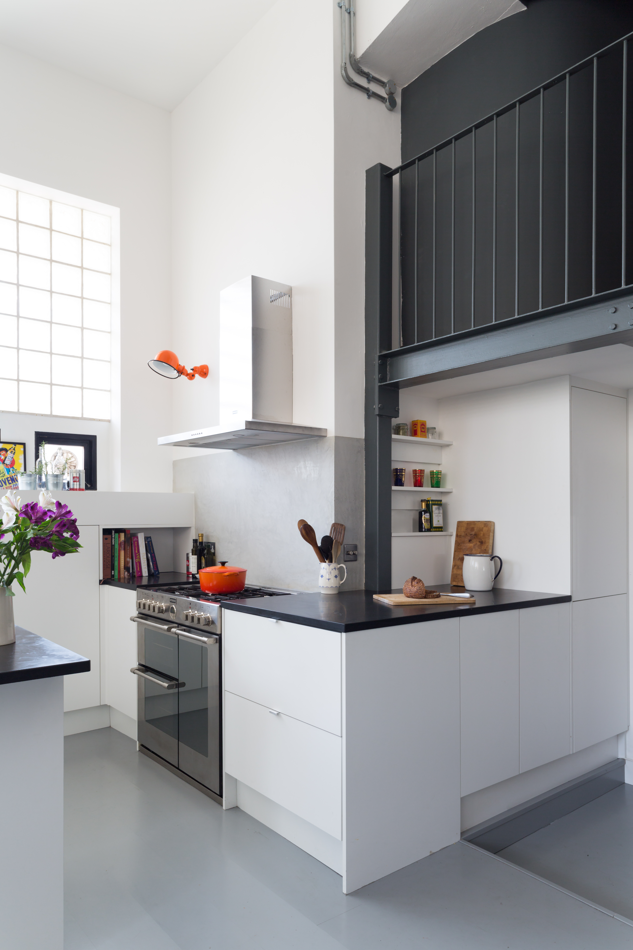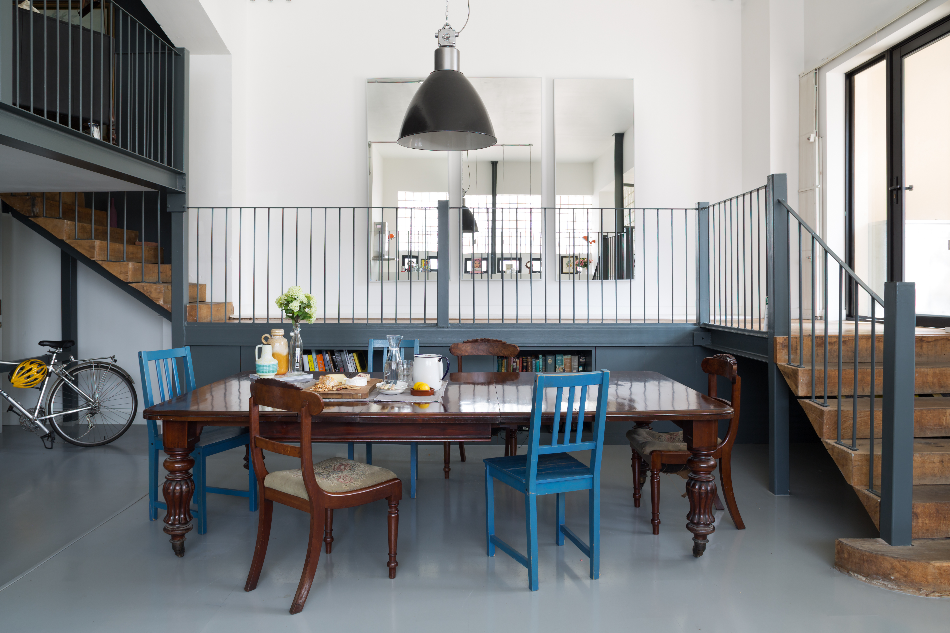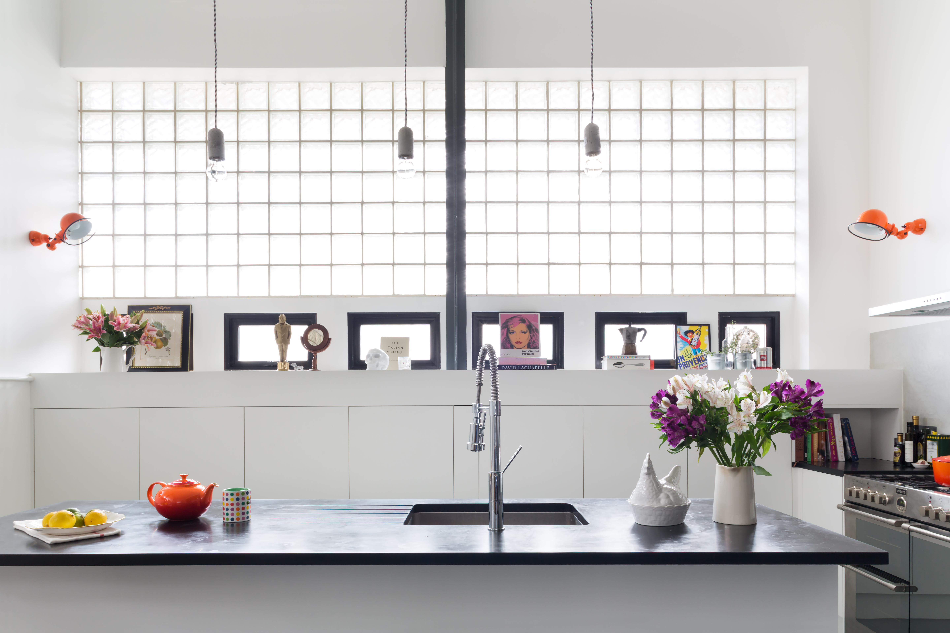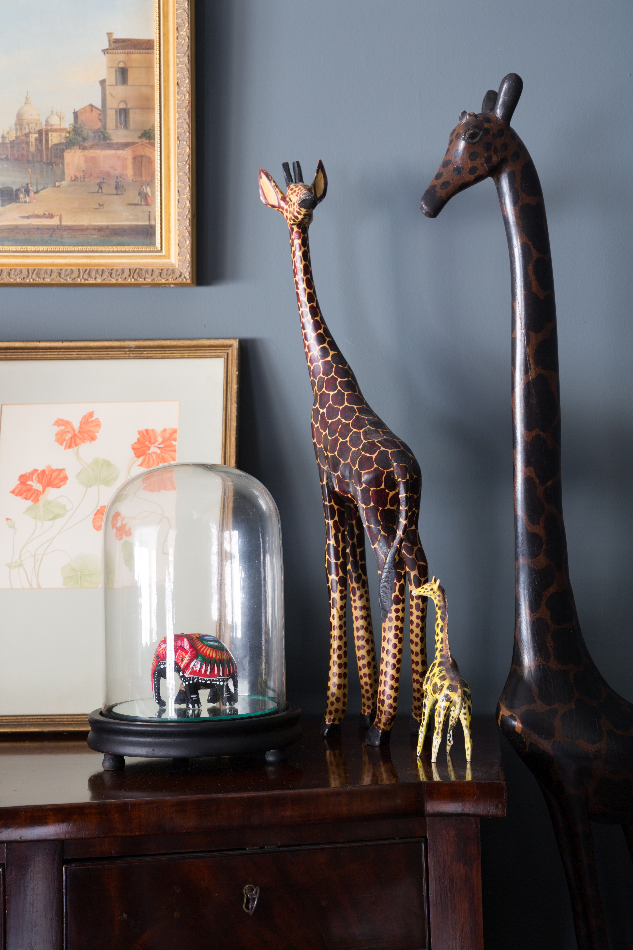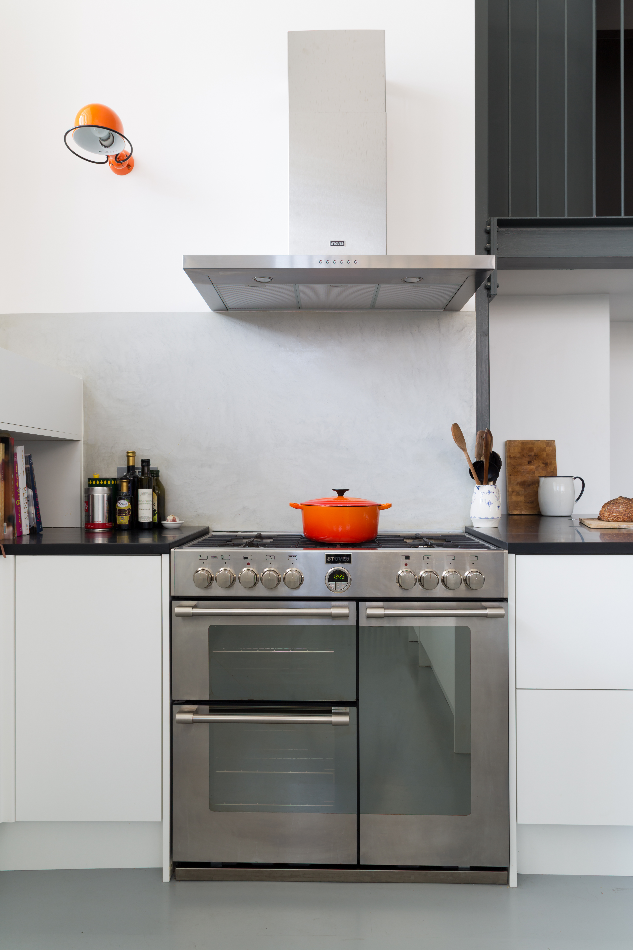This was a cluttered ground floor apartment in a former warehouse inside a munitions factory in East London. The primary objectives were to de-clutter and to make the space work better as a whole. We needed to provide lots of storage – in the kitchen; expanding existing cupboards; under the galley staircase and elsewhere. These were all designed as bespoke items to maximise on space and make it unobtrusive.
The kitchen was very tired and spread along the outside of the living room. We designed a new, bespoke kitchen in a more logical location, reducing the sprawl and importantly introducing an island that enabled the client to be facing and interacting with guests while she was preparing food, instead of having her back to them. This opened up more useful space for living and dining, creating zones in the open plan, ground floor area that are easy to move between.
An extremely tight budget was managed by working with what the client already had and keeping the industrial feel, with painted floors, grey and neutral colours and inexpensive bare industrial lighting. We kept the walls white throughout the communal double height areas and painted all of the exposed steelwork dark grey to co-ordinate with the floor, giving a light and tonal backdrop. Colour is introduced with furniture and fixtures and fittings. The peripheral and upstairs rooms were made more cosy with dark walls and thick carpets to establish a stark contrast.
