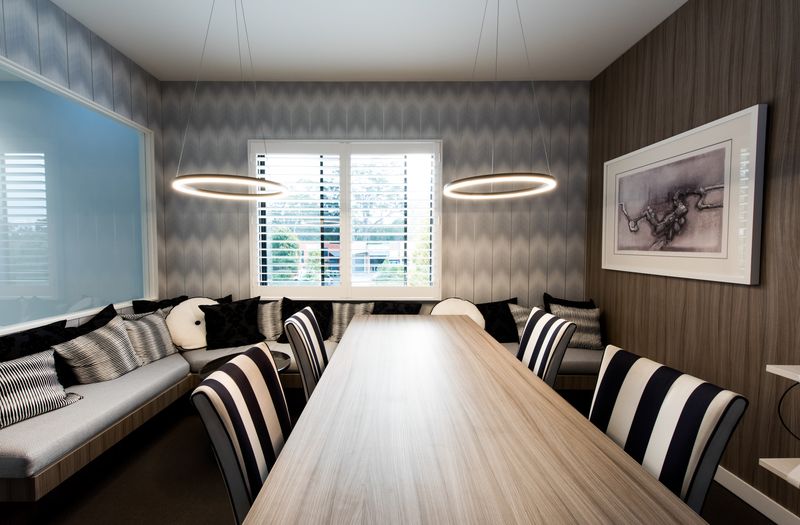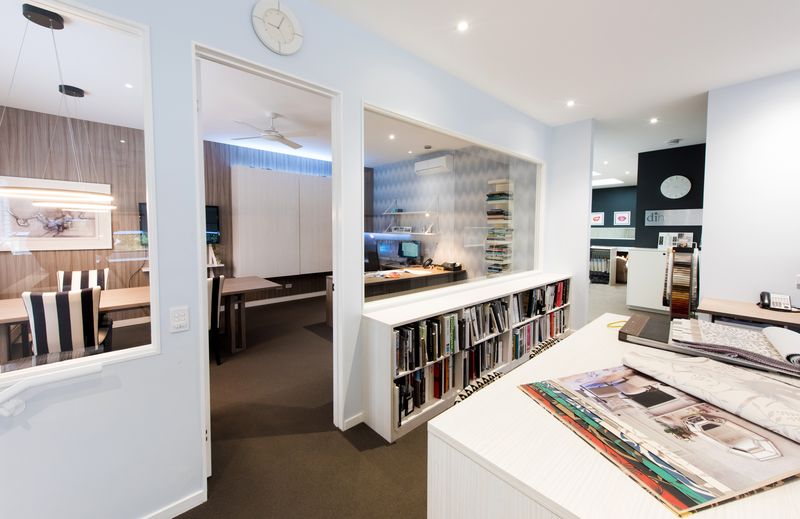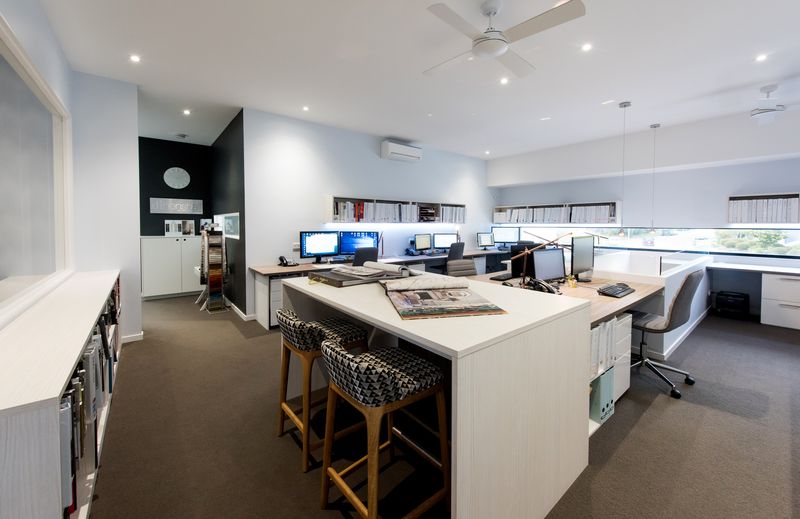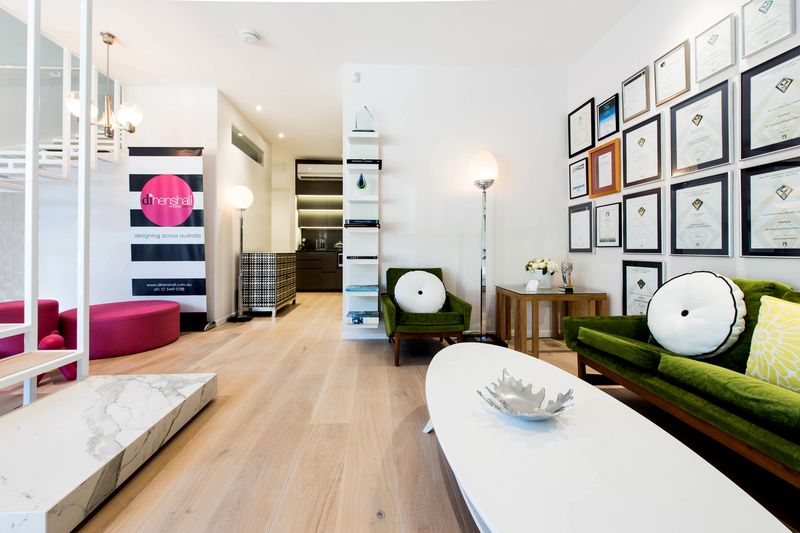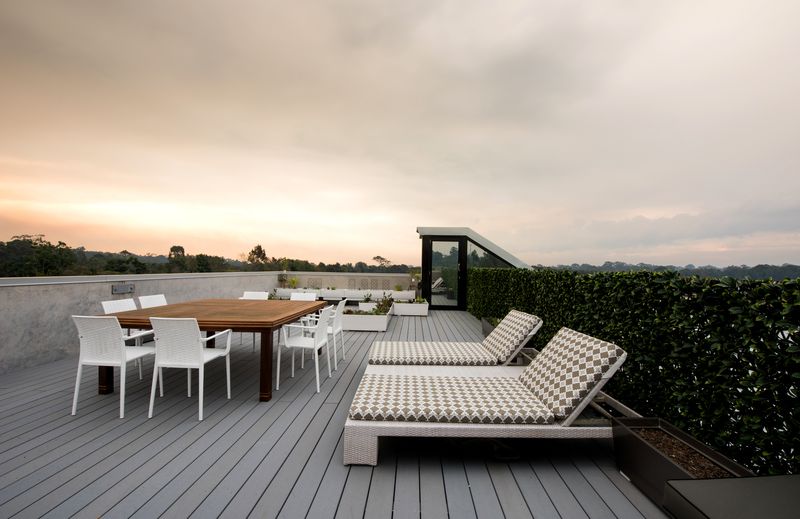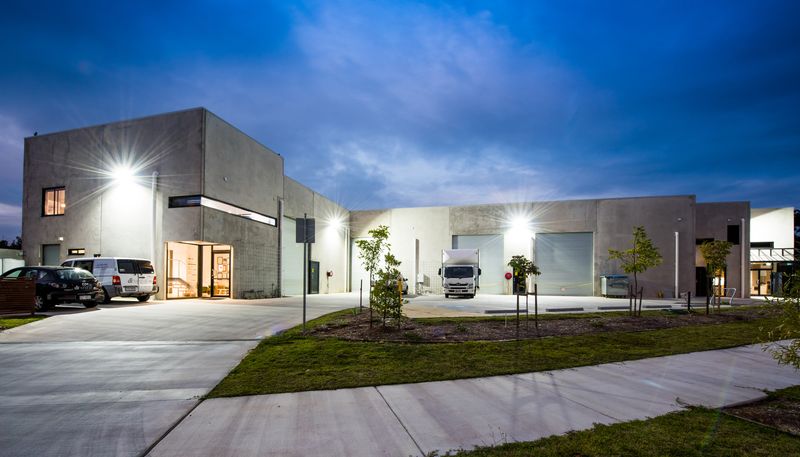Di Henshall Interior Design project
Design Studio & Factory
To streamline work processes we designed and built a custom factory facility and design studio to bring together under one huge roof the three businesses owned by Di Henshall. The design is stark and imposing, with strong vertical and horizontal lines. Each end of the building houses the separate companies’ reception and showrooms, with the vast central space making up the factory floor. The factory area includes a large spray booth, assembly area, floor staff kitchen, washrooms and storage rooms. The layout of the factory floor was designed for optimum performance output and minimal movement from one space to the other. Di Henshall Interior Design studio has a spacious reference library, complete with skylights and slot windows to view the factory below. Above the reference library and design studio is a roof deck that boasts fabulous views of both the sunrise and sunsets.
