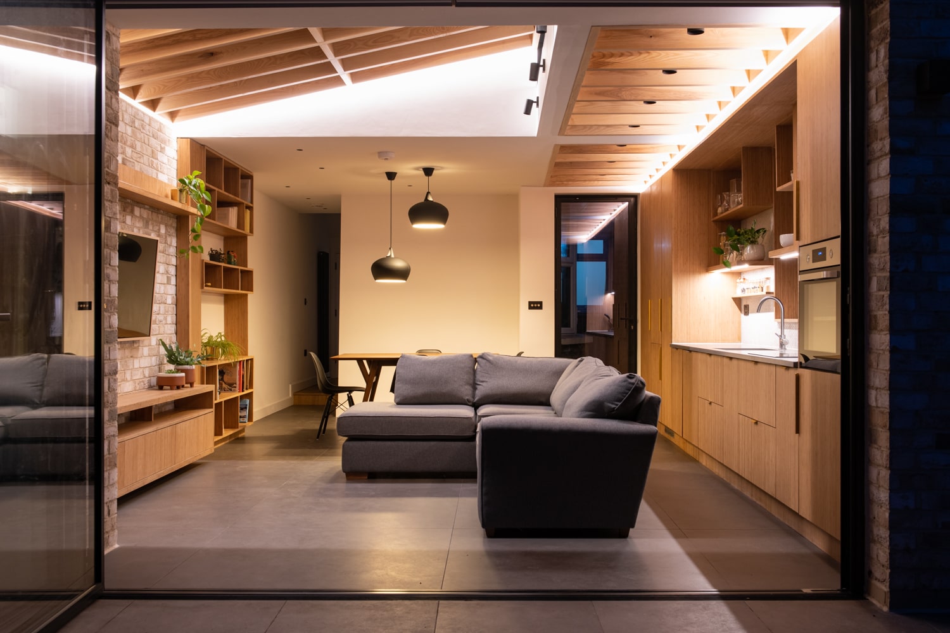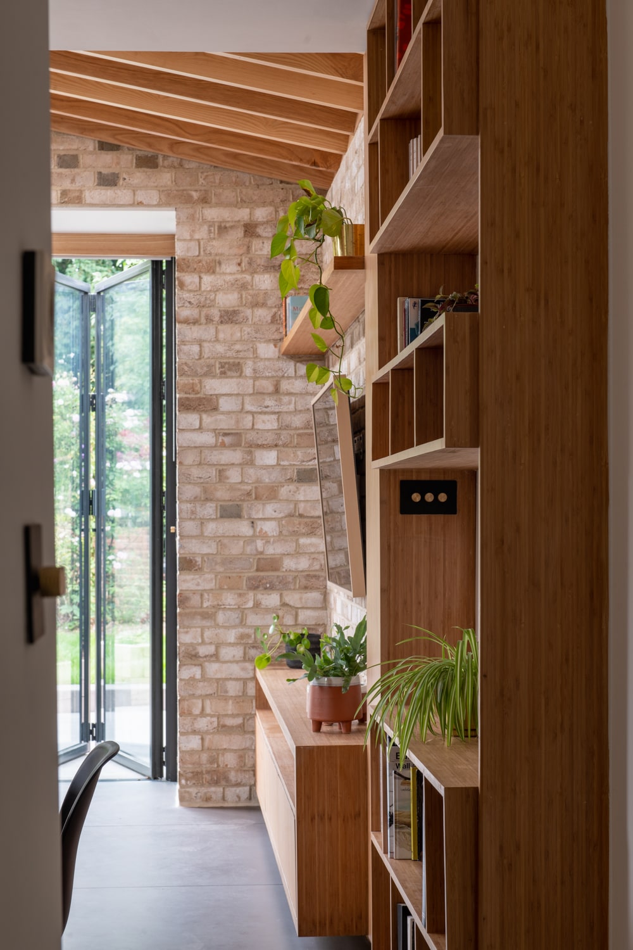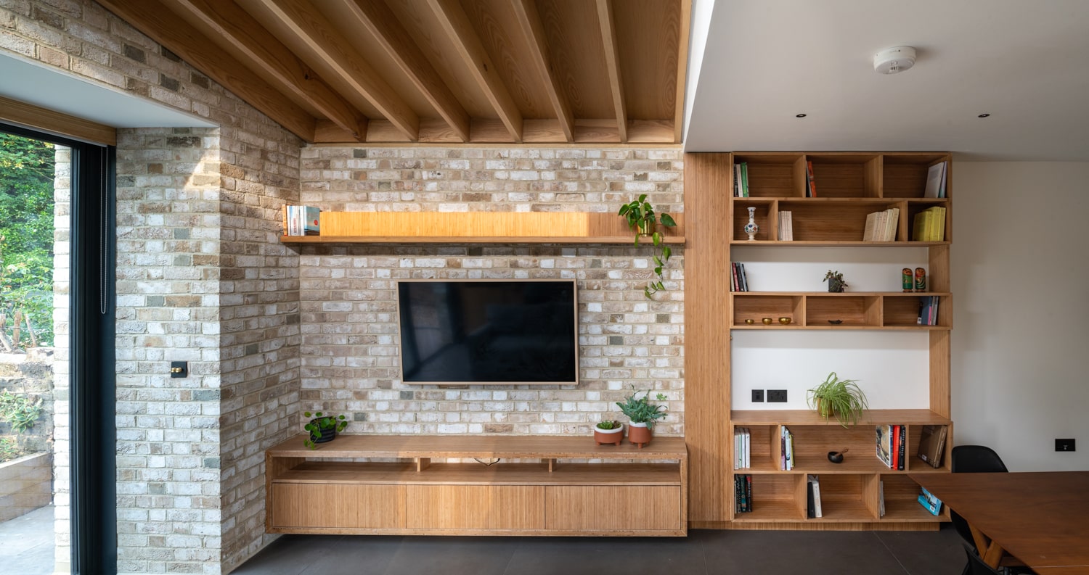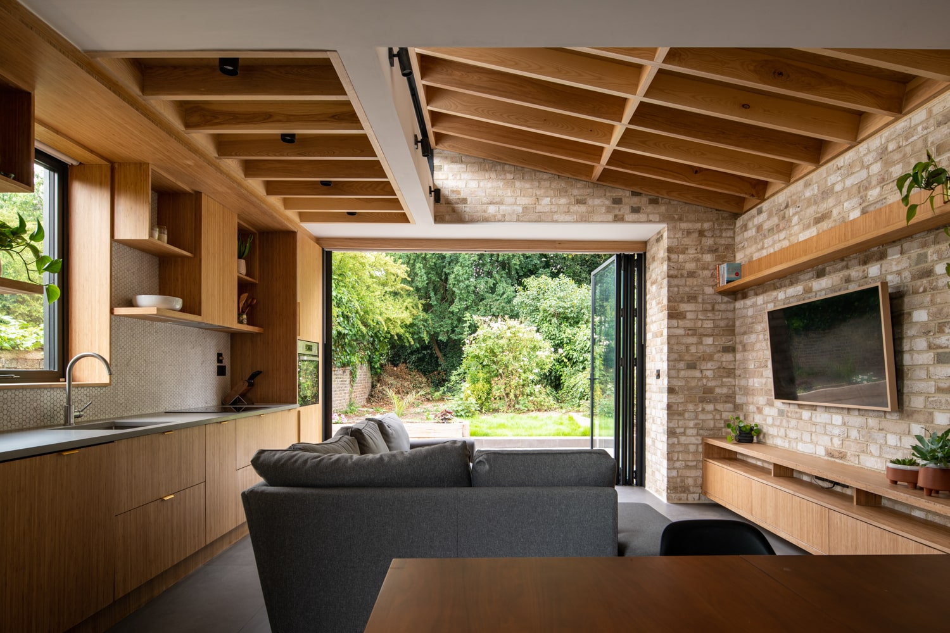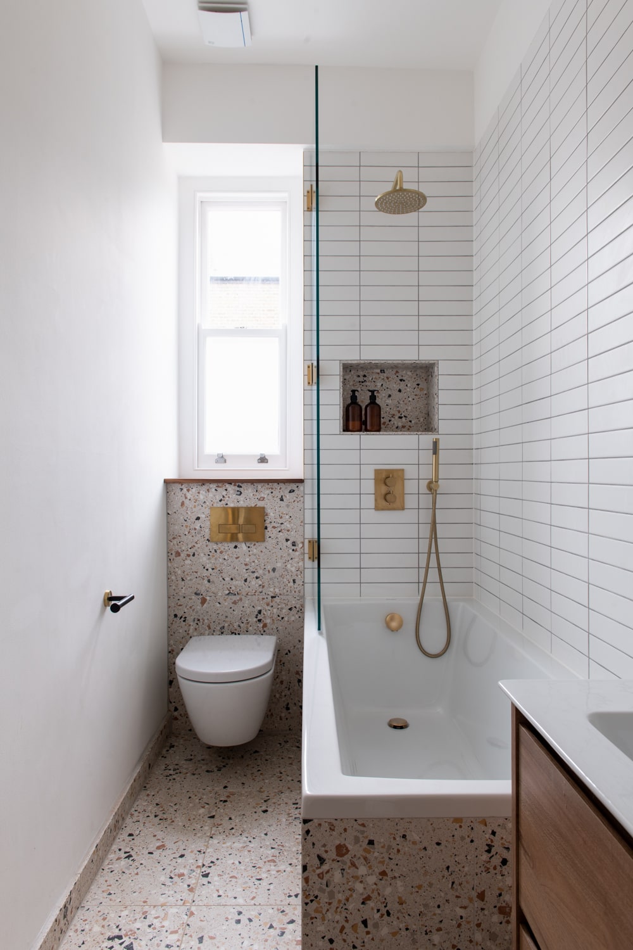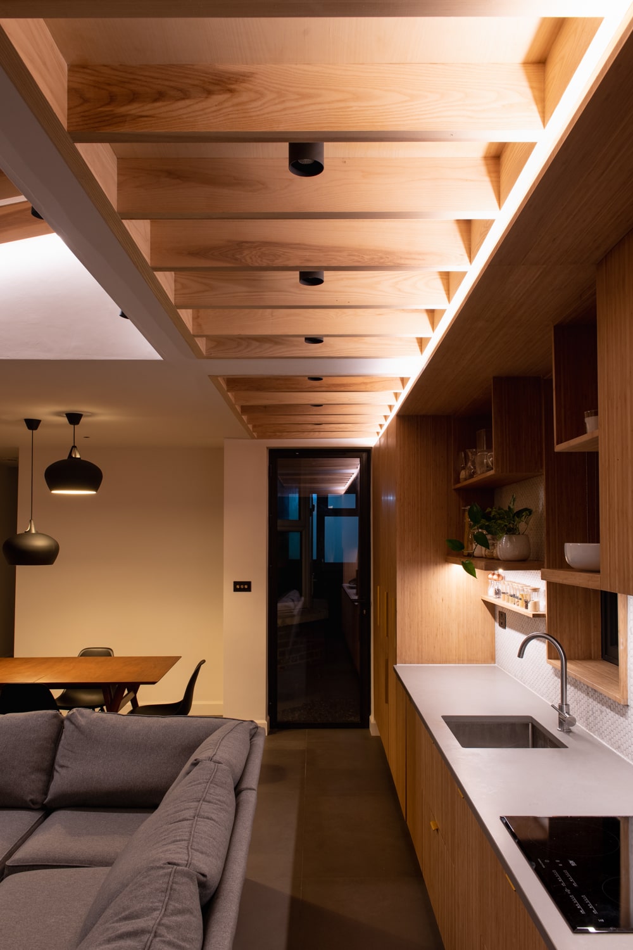Set within the historic context of Telegraph Hill, London, Dobuild has meticulously revitalised a once-dilapidated Victorian ground floor flat. Initially, a confined space with a single bedroom, this residence was inadequate for the owners' expanding family. Collaborating closely with the insightful Yellow Kite Architects and an exceptionally cooperative client, we've orchestrated a transformative design that introduced an additional bedroom, an expansive open-plan living area, and a direct gateway to the verdant garden. Mindfully respecting its conservation area setting, the extension embodies two harmoniously interwoven volumes, echoing the silhouette of existing roofs. While its modernity is evident, there's an innate respect for the Victorian architecture through the harmonious blend of contemporary and traditional materials, such as the London stock brick. Natural illumination from a high-level clerestory window enriches the interior, accentuating the inclined ceiling and timber joints. The bespoke design, with its medley of oiled ash, fair-faced brickwork, and bamboo joinery, imparts a tranquil ambiance reminiscent of serene Japanese interiors. With vast glazing ensuring an unhindered connection to the garden, the residence is now a luminous, modern haven that effortlessly bridges the indoors with nature's embrace.
