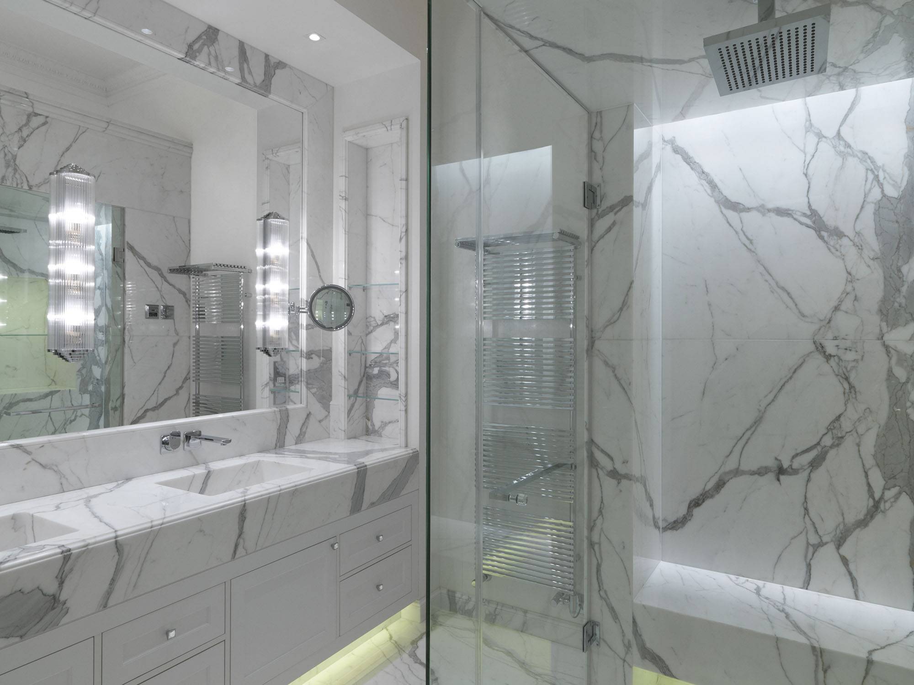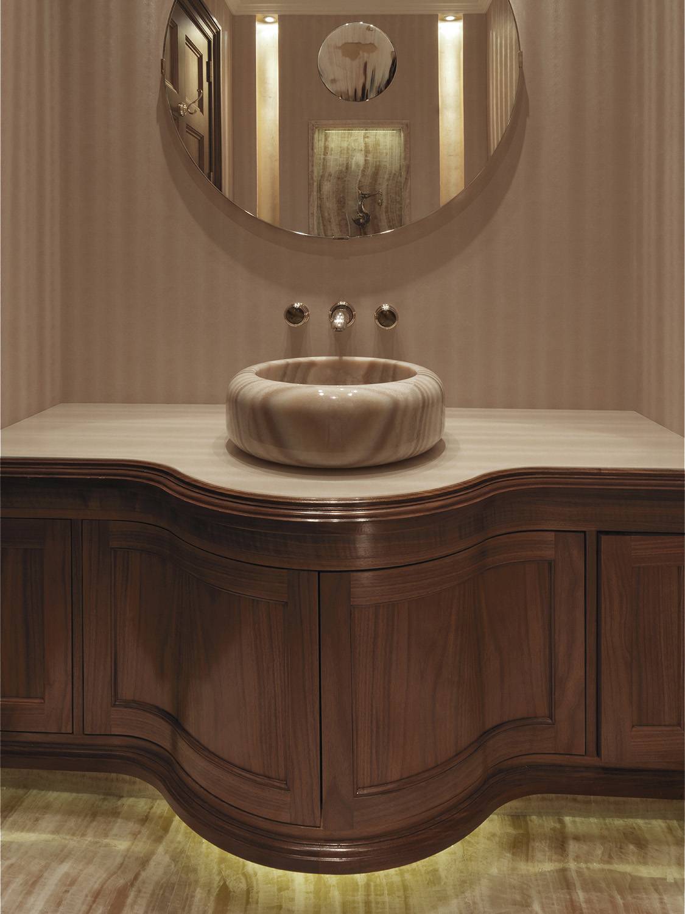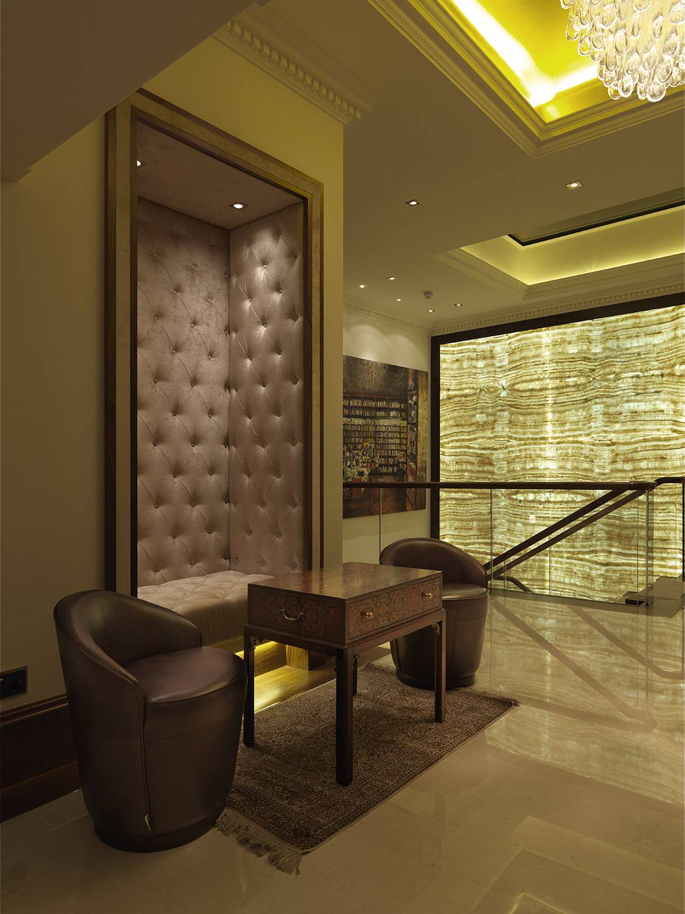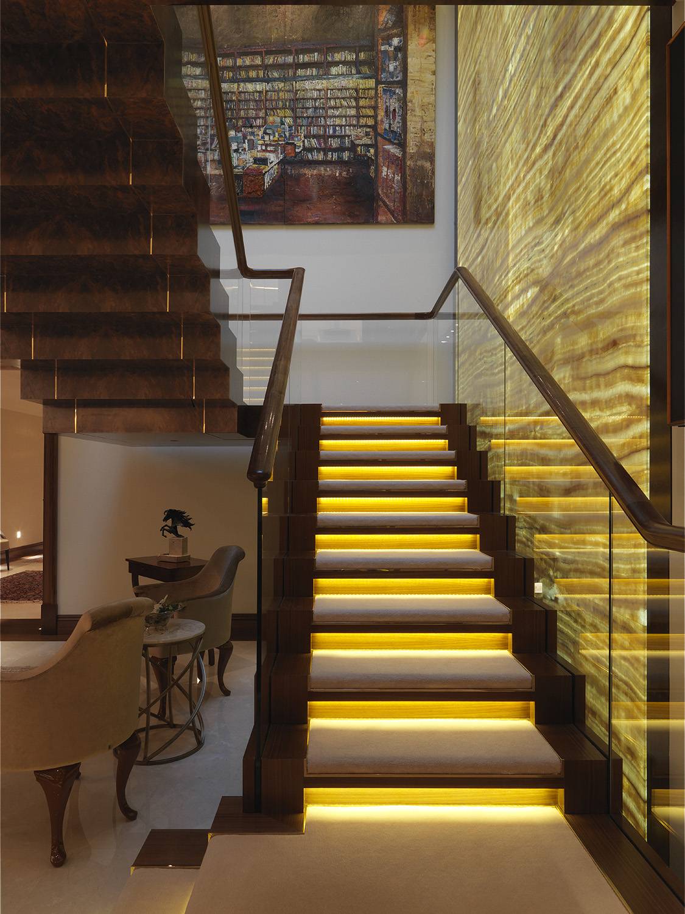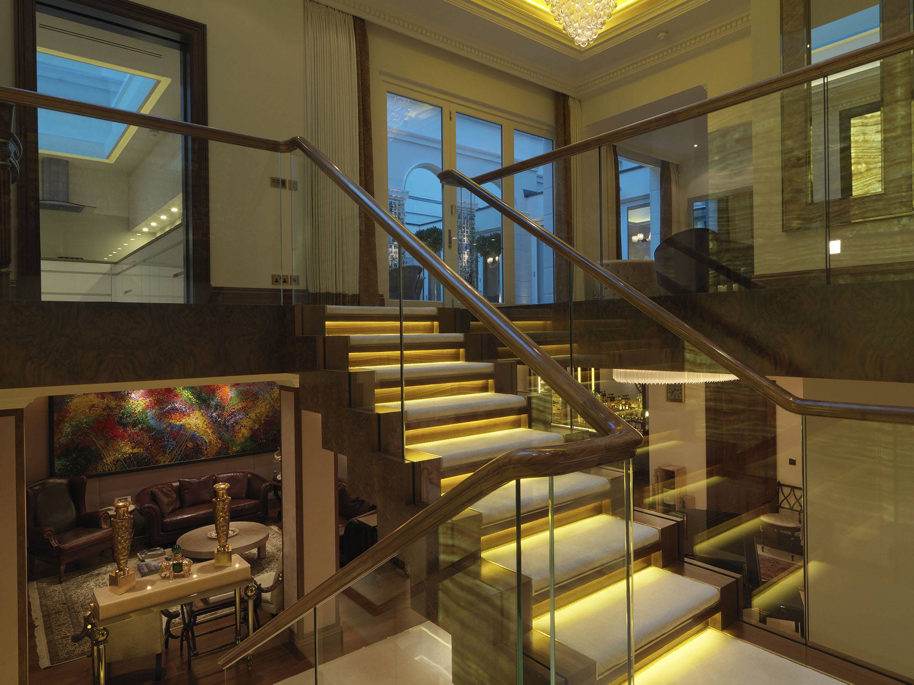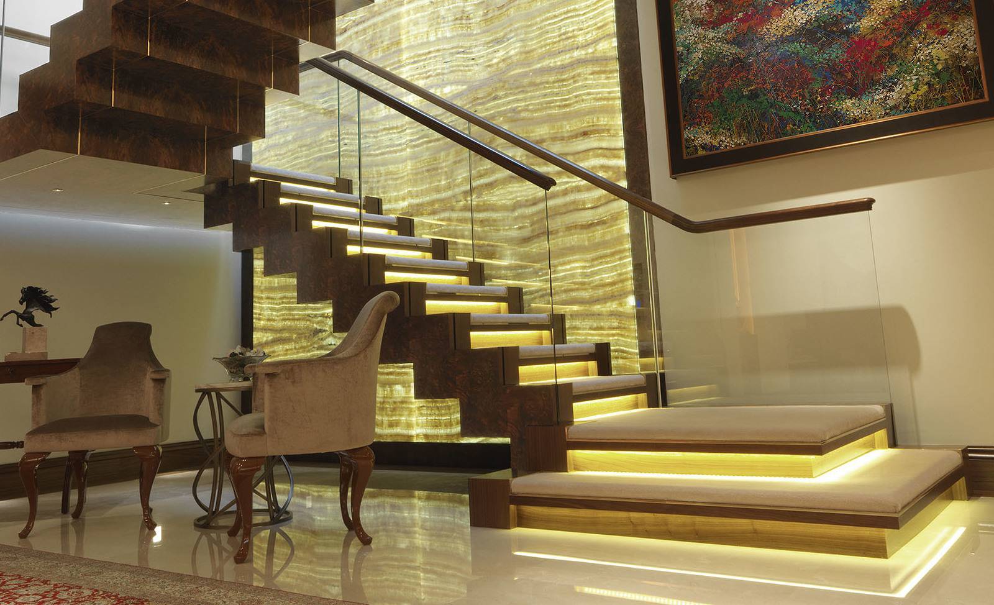· Completion Date: December 2012
· Size: 790 sq.m / 8,500 sq.ft
· Listed Building: Yes
· Conservation Area: Belgravia
The property is the result of the consolidation of two split level apartments, on ground and lower ground levels, in a stately stucco terrace in Belgravia.
KIMA was appointed for the technical design stages and assisted the client with the interior design and detailing. The focal point of the new layout is the stair connecting the two levels. The stair is a highly detailed assembly of burr walnut, brass trims, silk carpet, glass balustrade and solid walnut handrail, framed by a large composition of back-lit onyx. The home’s hidden treasure is secreted away in the master suite. The en-suite bathroom is entirely clad in statuario marble and features an almost 3 meter long vanity counter cut from a single piece of stone.
