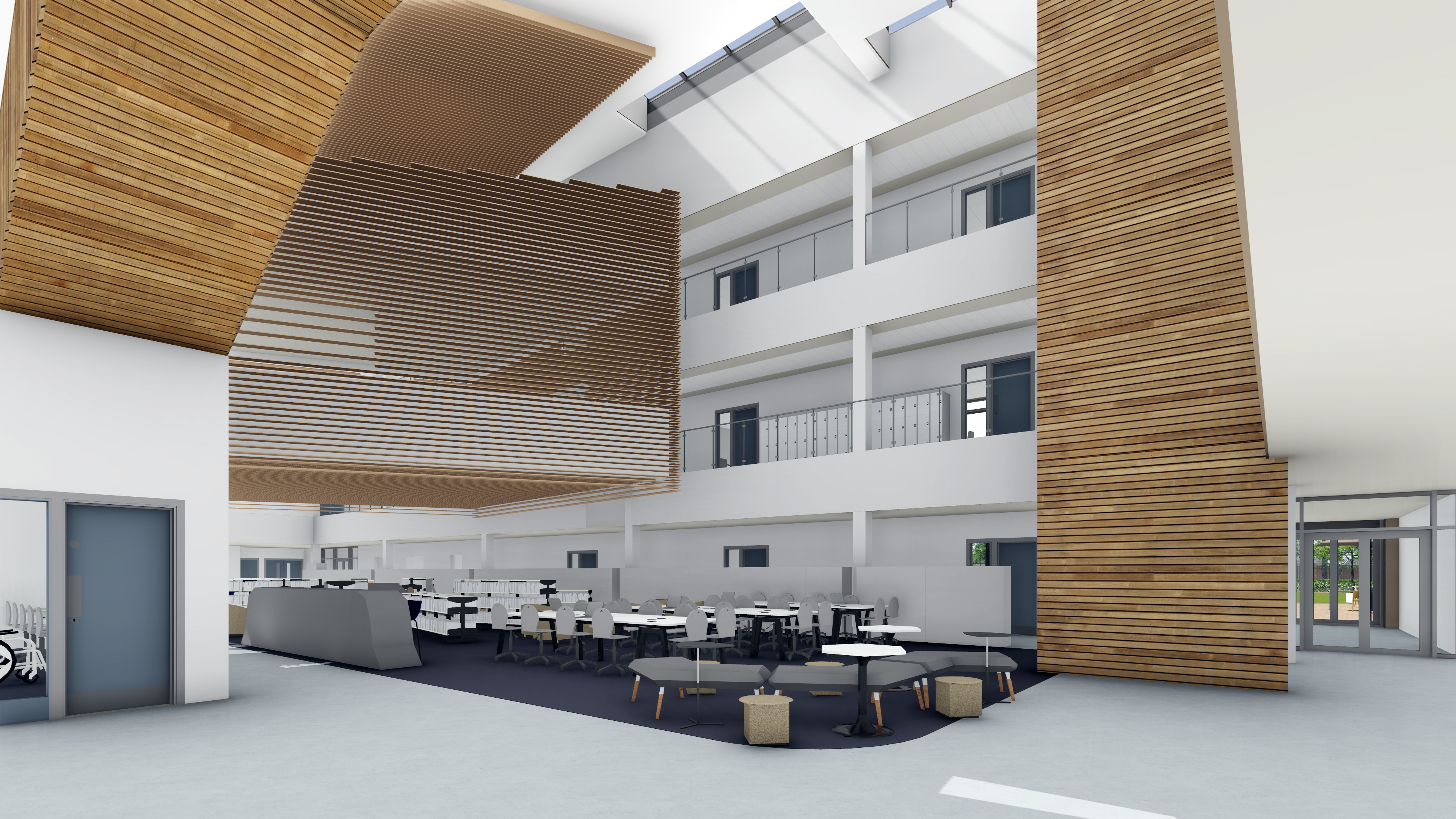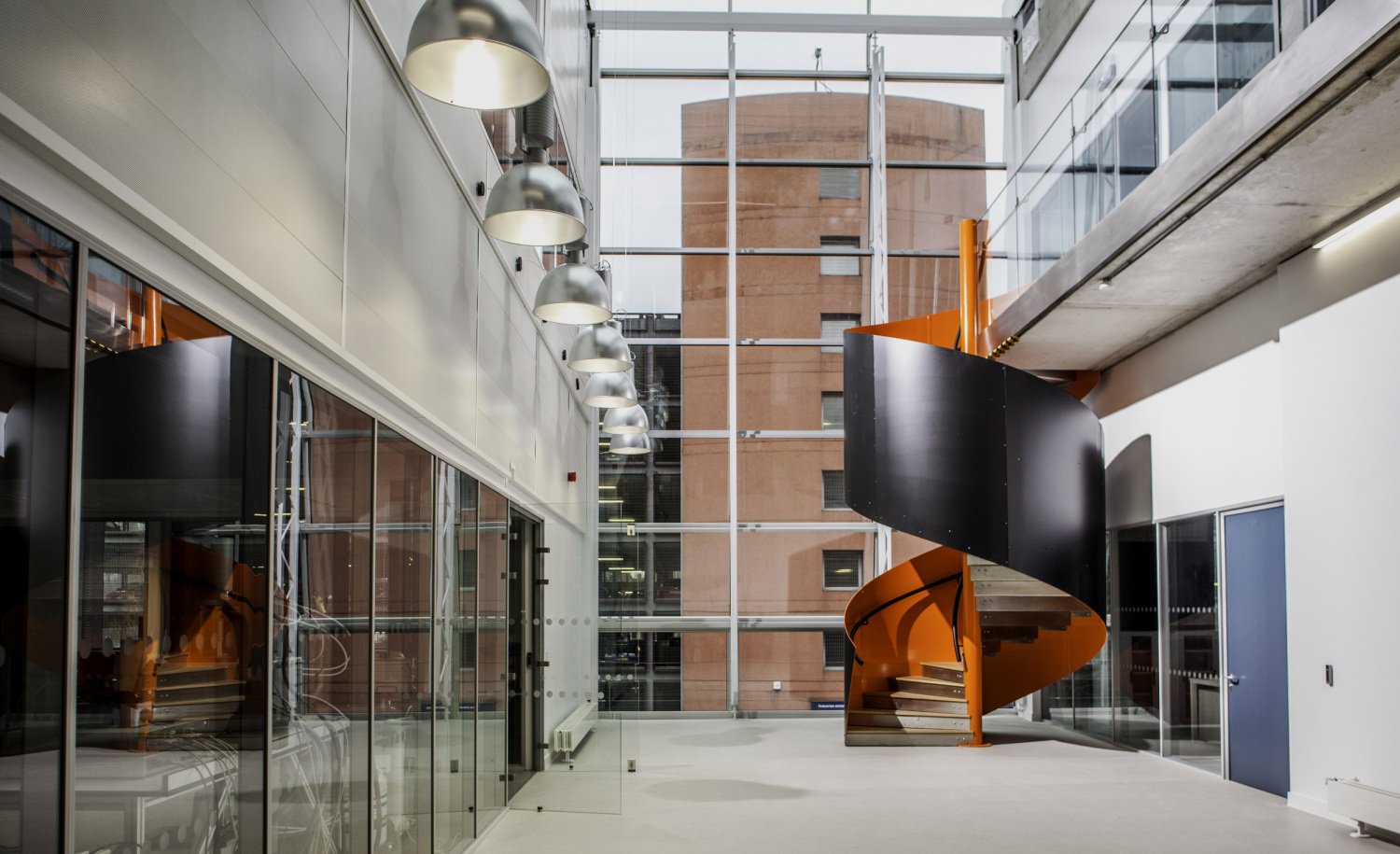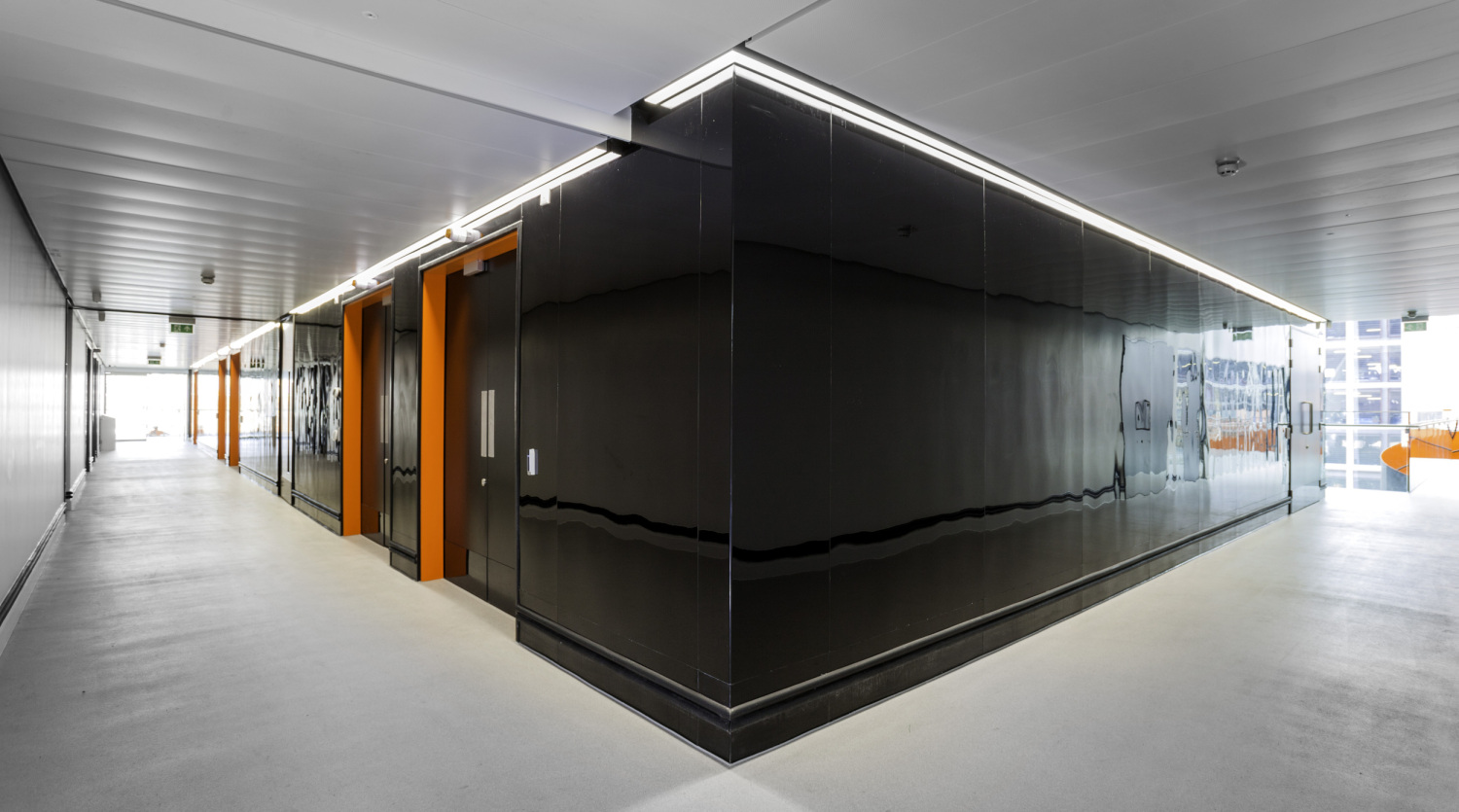The following images are a selection of prior experince from the founding partners of The I + A Studio. The images are taken from a range of education projects, from schools to universities and include:
Rugby Free Secondary School, Rugby (BAM Design)
Lucy (Partner, The I+A Studio) was interiors lead for the 1450-place secondary school, which caters for 11-18 year olds and is run by the Learning Today, Leading Tomorrow Trust.
National Graphene Institute, Manchester University (BAM Design)
State of the art research and development labs specifically for the development of the Nobel Prize winning material Graphene.
Laura (Partner, The I+A Studio) was the project lead, working as Interior designer from RIBA Stage 2, with Jestico and Whiles.
Laura was responsible for the conceptual Interior design and co-ordination of specialists design consultants and sub-contractors information including; CH2M Hill, S+B, Balfour Betty and CRC.
The project incorporated complex requirements and specialist services and specialist gases. Spaces include laboratories, clean rooms, clean lift, offices, lecture theatre and break out spaces.
The City of London Academy, Shoreditch Park (FCBStudios)
The City of London Academy, a new secondary school in Hackney, was part of The Britannia Masterplan. Lucy (Partner, The I+A Studio) was the lead on interior design for and helped deliver this complex project from concept design through to a fully resolved scheme. She also led the coordination of the BIM deliverables throughout the project.
ARK Primary School, Acton, London
Working with ARK, International Children’s Charity, to create a £3.5M, new build, primary school for 450 pupils in an underprivileged London Borough.
Laura (Partner, The I+A Studio) was lead interior designer from concept, responsible for client engagements, technical co-ordination of services and on site management.


