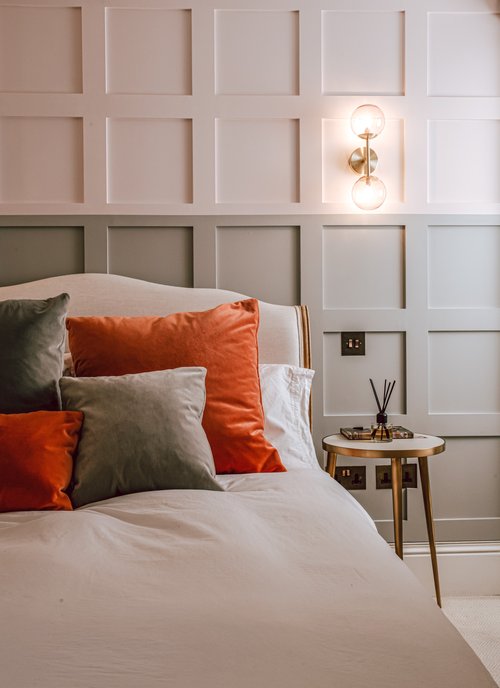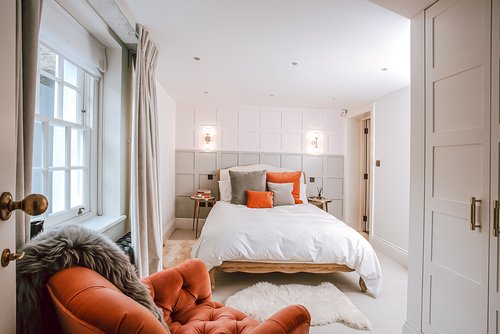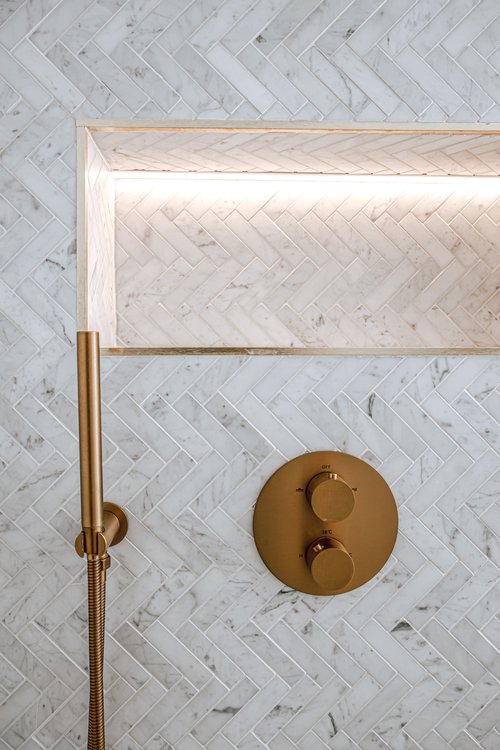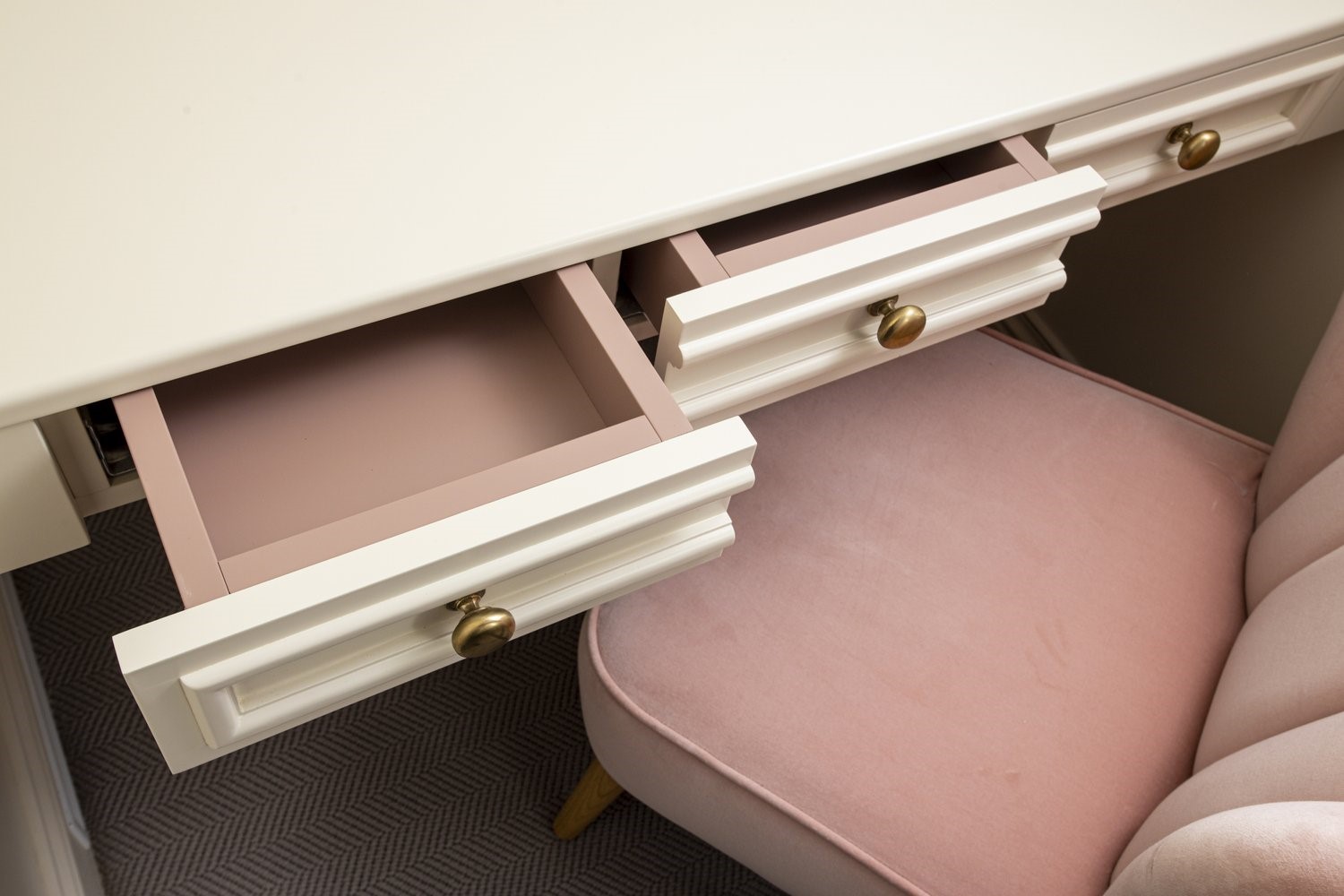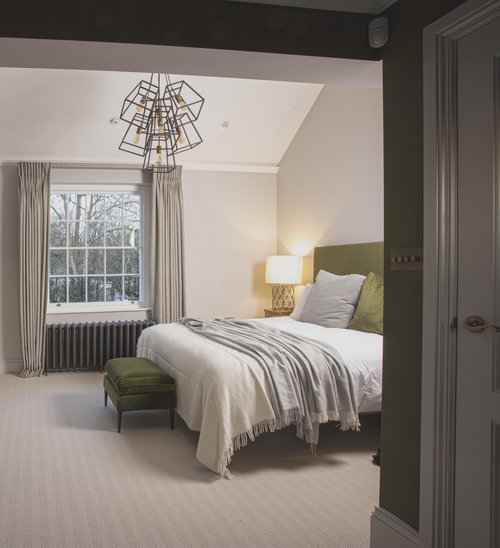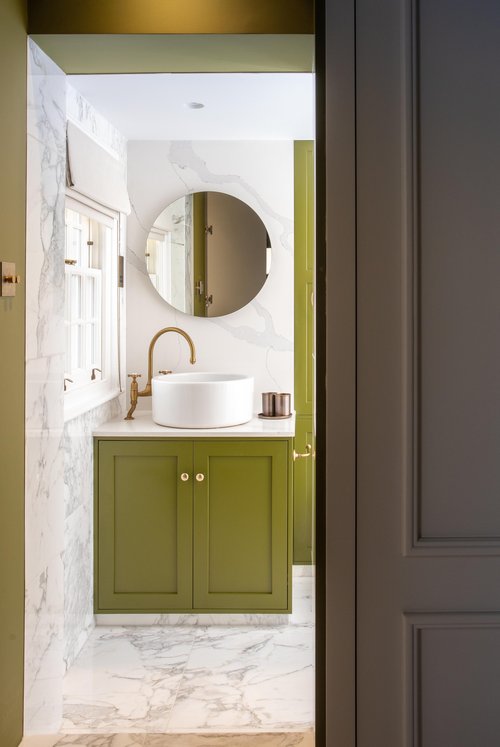This early C19th Regency property, located within the Hampstead Conservation Area, has been transformed by Lathams, from a dilapidated and dated 1970s conversion into a bespoke, characterful family home. Few original features survived within the interior and this provided the opportunity for extensive sympathetic re-modelling.
Internal layouts were reconfigured to respond to the client’s brief and to maximise bedroom sizes. Floor space which was previously taken up by unnecessary circulation was re-purposed to create additional space for the overall bedroom and dressing room areas.
Lathams’ role included; producing a full planning application, Building Regulations package, complete interior scheme & bespoke furniture designs, as well as on-site support during the construction phase.
A new garden room was created to the rear of the property. The new extension consist of two glazed facades, broken up by simple timber fins. This sensitive use of a restrained materials palette complements the colour and texture of the existing building.
The project was completed in 2020.
