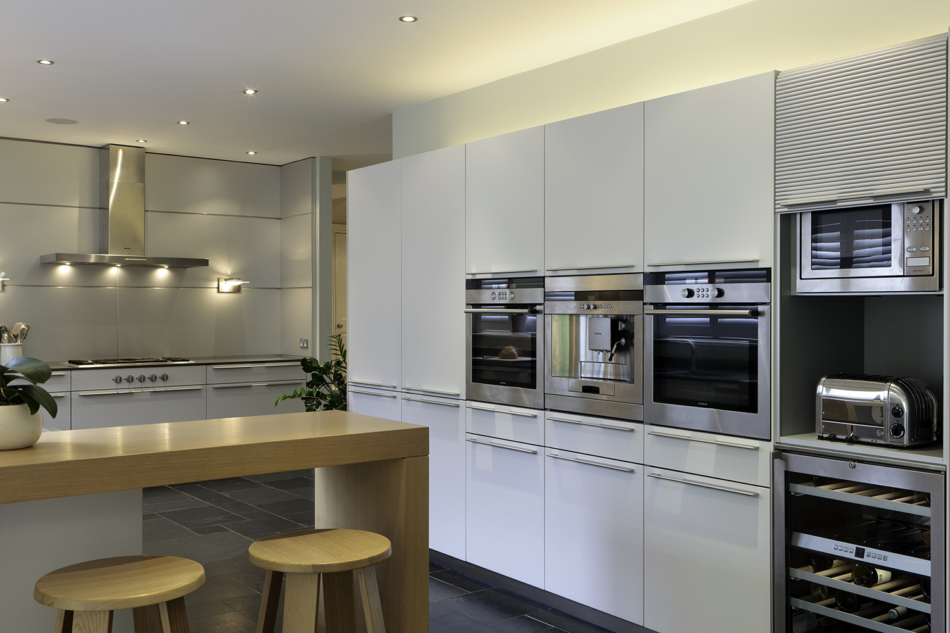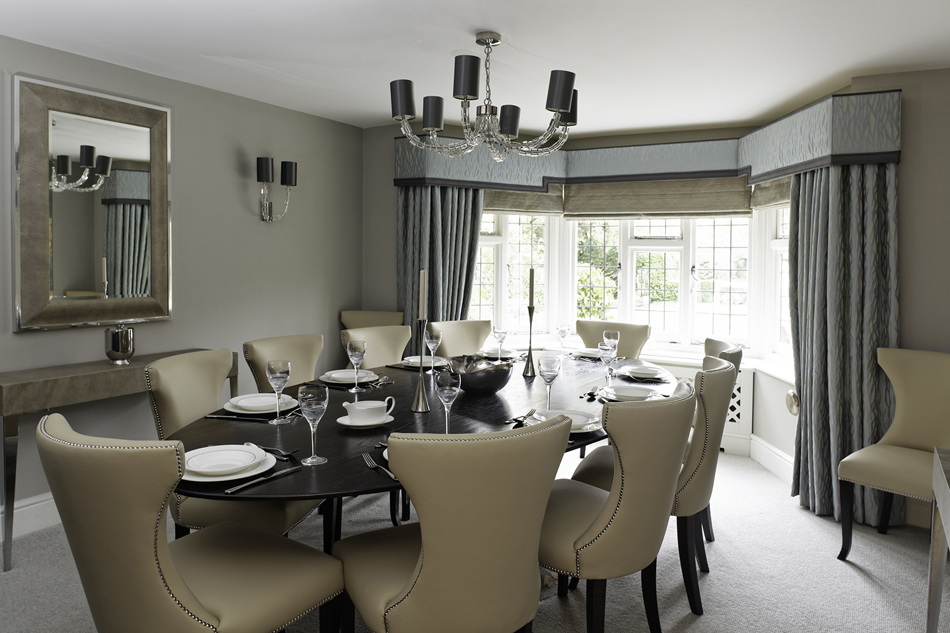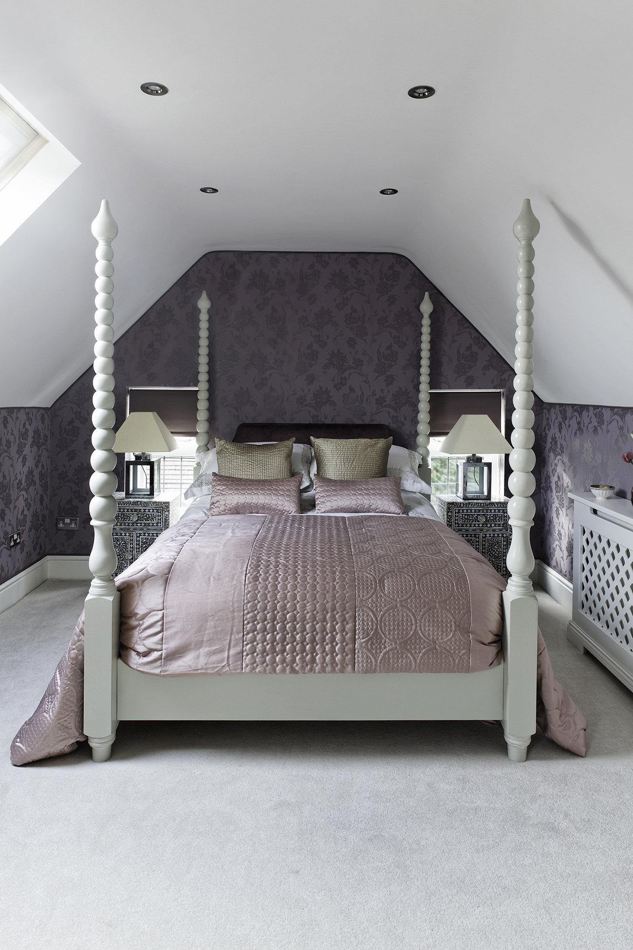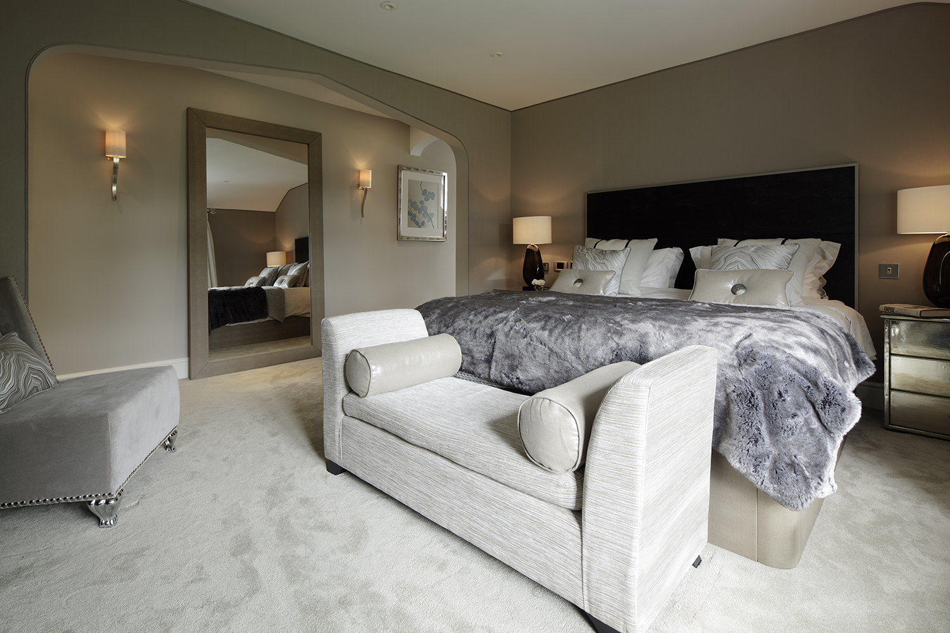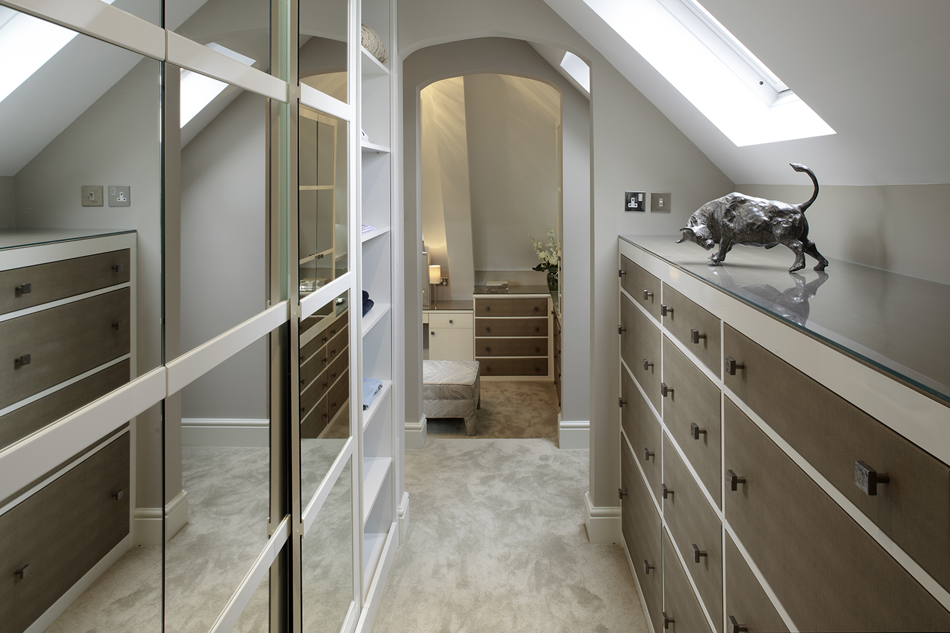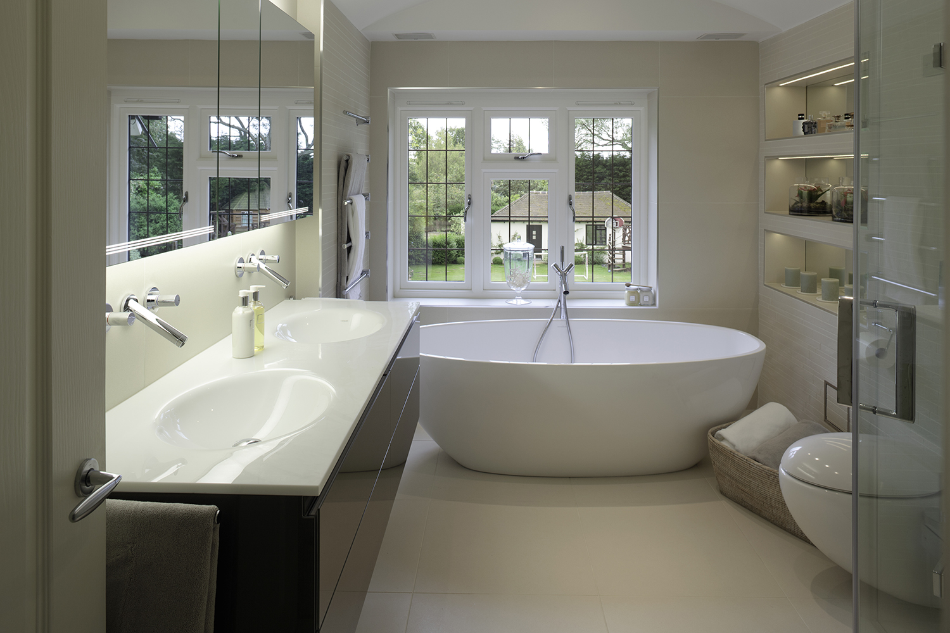Our busy client asked us to create a warm and welcoming home for her and her husband, their two toddlers and their extended family. The original brief was to add a splash of colour plus accessories to the areas she had been working on herself, but we were soon asked to refurbish and design the rest of the house.
As well as renewing all the services, which included a new heating system, new drainage, replacement windows and front door, works on the property included creating a guest suite in the loft extension, designing a glamorous dining room, redesigning the kitchen/breakfast room and designing three of the five bathrooms.
The client’s preference for neutral tones posed a challenge when she asked us to introduce colour. We persuaded her to have darker walls in the dining room than she would normally have been comfortable with and introduced a silvery blue with Beacon Hill fabric for curtains and Roman blinds. The successful dining room design led to us designing the guest bedroom where we challenged her yet again, this time with a pretty, plum coloured wallpaper from Casamance. The bed and wardrobe are bespoke.
The master suite is accessed from the spacious landing on the first floor, a discrete door opens to reveal a generous bathroom, the master bedroom and at the end of the hallway, ‘His’ and ‘Hers’ dressing rooms. Our colour scheme comprises various shades of taupe, ivory and silver grey to create a calm, relaxed atmosphere, where our clients can escape to from the bustle of the rest of the house.
The bedroom walls are covered in silk from Altfield and the piped edging adds a tailored finish. The ivory silk curtains hang from an elegant, clear acrylic curtain pole. A TV opposite the bed is recessed into the wall with a bespoke chest of drawers beneath it.
The original bathroom was a mix of 1980s-style marble and a long trough-like basin from more recent years. We removed the enormous spa bathtub and found that by removing all the stud walls built to conceal pipes, we gained an additional 600mm around the room – whilst still being able to conceal the pipe work. Between the hidden pipes, we were able to fit recessed shelves, which are internally lit and mirrored.
The dressing rooms have mirrored wardrobe doors and drawer fronts upholstered in faux lizard skin from Altfield; the hand crafted drawer pulls are from Minimo and the hand made lights by Kevin McCloud were purchased from House of Orange. All other lighting in the master suite is from Porta Romana.
Total cost including contractors, bespoke joinery, kitchen, cloakroom fittings, approximately £600,000.00
