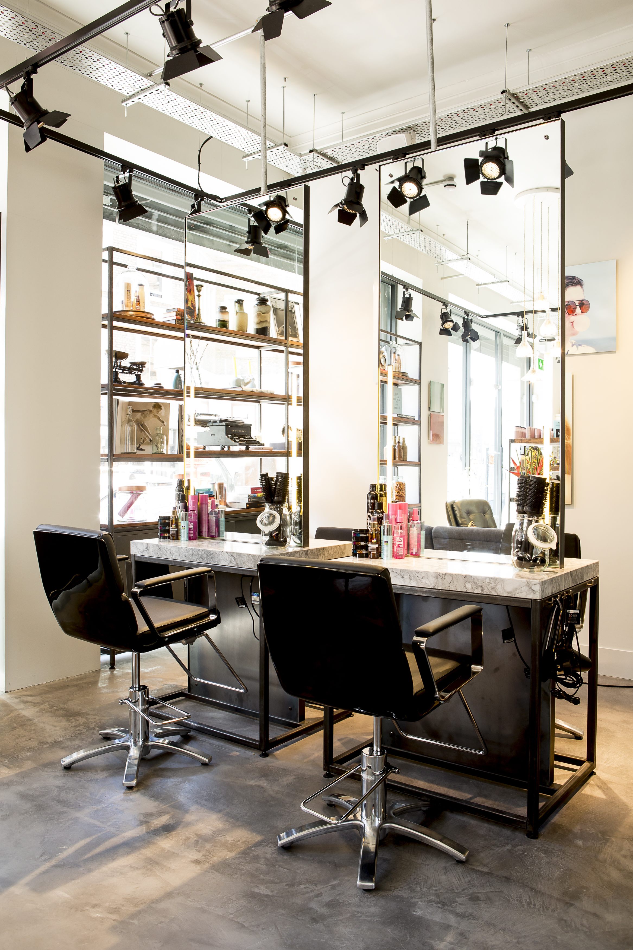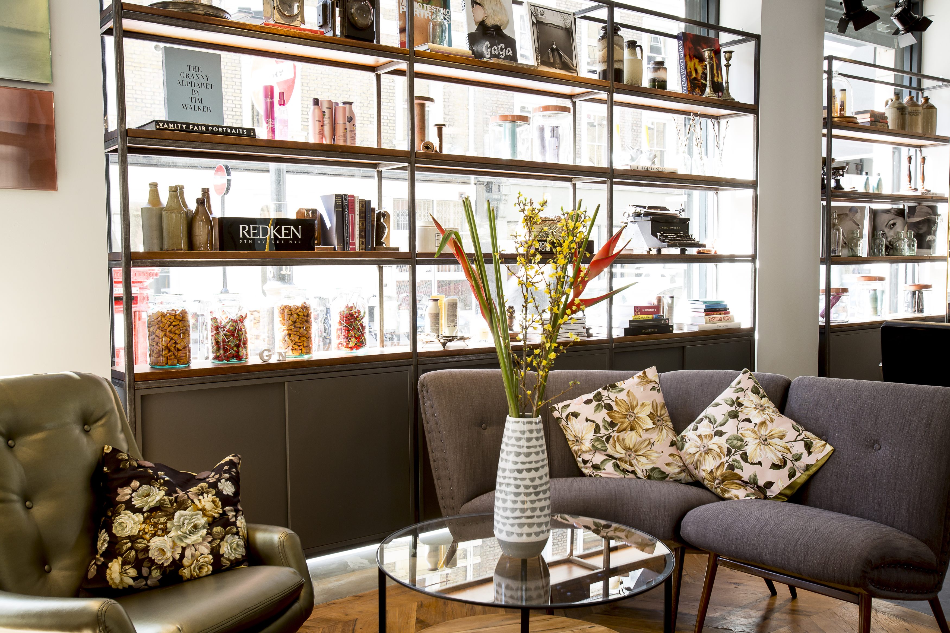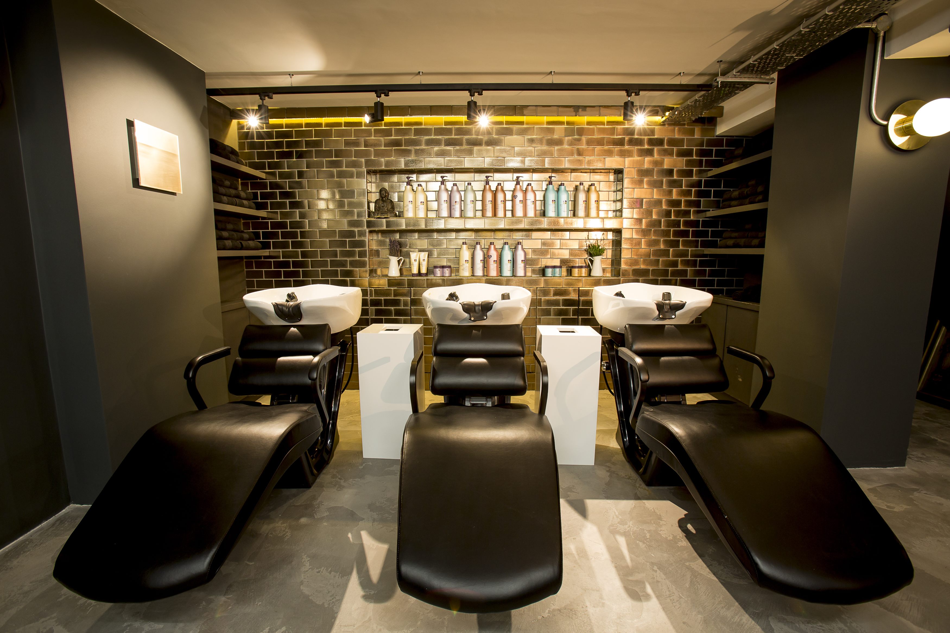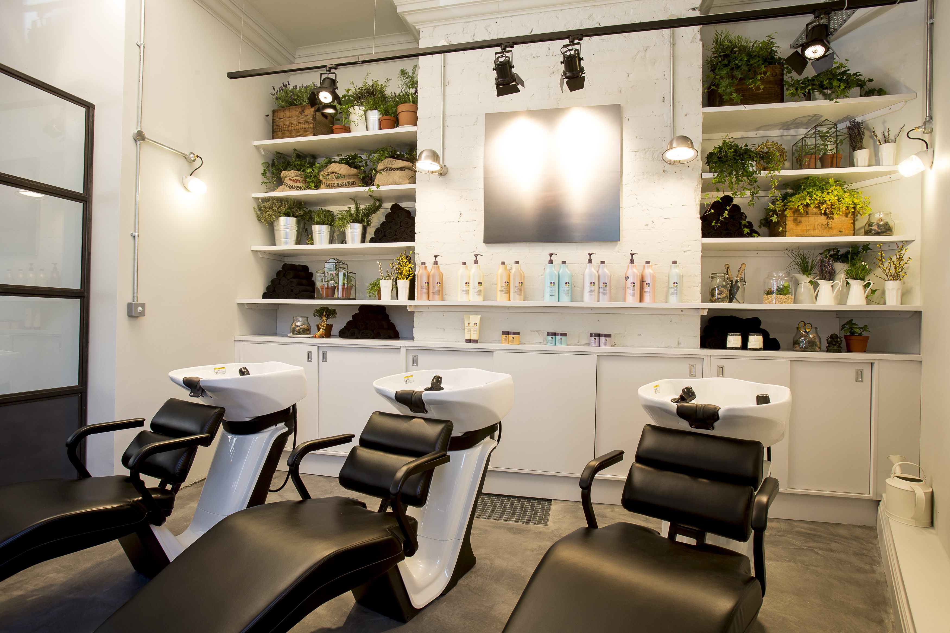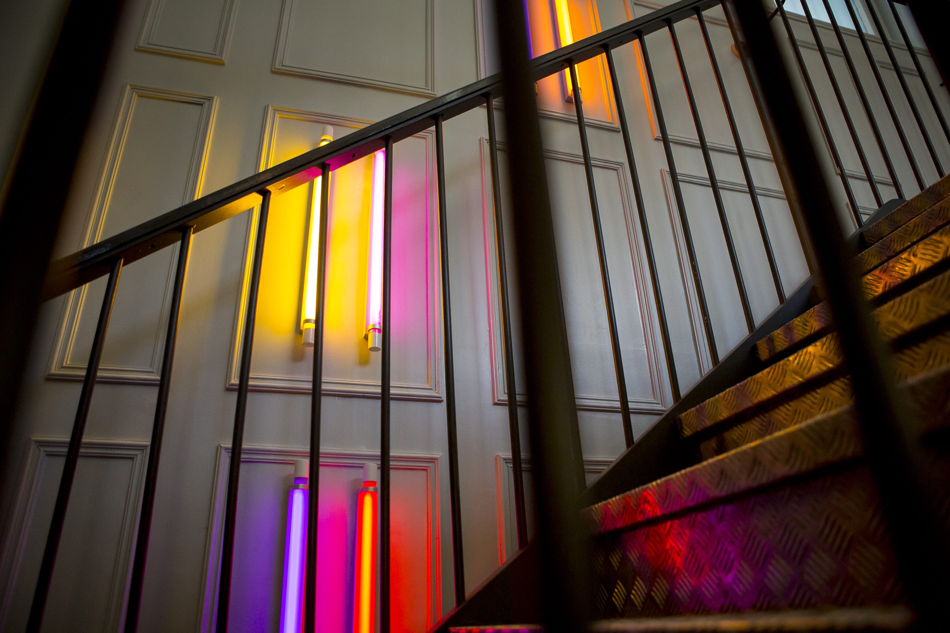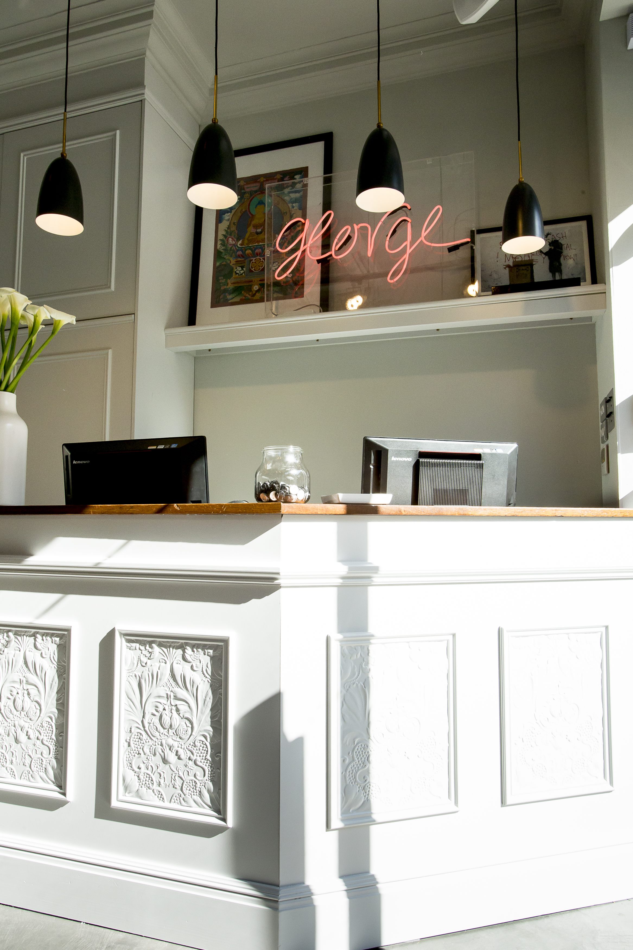Element Studios project
George Northwood's Hair Salon, Fitzrovia
George wanted the space to make his customers feel as though they were invited into his home. This being his first salon, he was very much involved in the design and was keen for it to be a unique reflection of his personality. “East meets West” was our concept. The salon is located in the glamorous West End, but George is at heart an East End boy, who loves the vibrancy and style of gritty East London.
Each space was designed to feel like a different room in a house. Wood, steel and micro-cement flooring were used to create an industrial vibe with specially designed full-height steel and recycled lab-top shelving to partially screen the interior from the street. Cutting stations were made out of welded steel with quartzite worktops. Within the ground floor entrance, a “living room” was created with inset reclaimed herringbone parquet flooring and re-upholstered classic 1950s furniture. Towards the rear is the back-wash with shelving set up as a series of window boxes, consisting of fragrant herbs and evergreen plants. This area is contained by a purpose made steel framed screen to give some privacy as you are having your hair washed. An industrial steel staircase takes you downstairs with a series of multi-coloured encapsulates running down the wall, giving an edgy and vibrant feel.
The lower ground floor is all about hair colouring and uses rich tiled accents to make the underground setting feel luxurious. There is a communal table with bespoke shelving for relaxing and working, set out like a 1930’s dining room. The mood here is cosy and dark in stark contrast to the light and airy ground floor.
