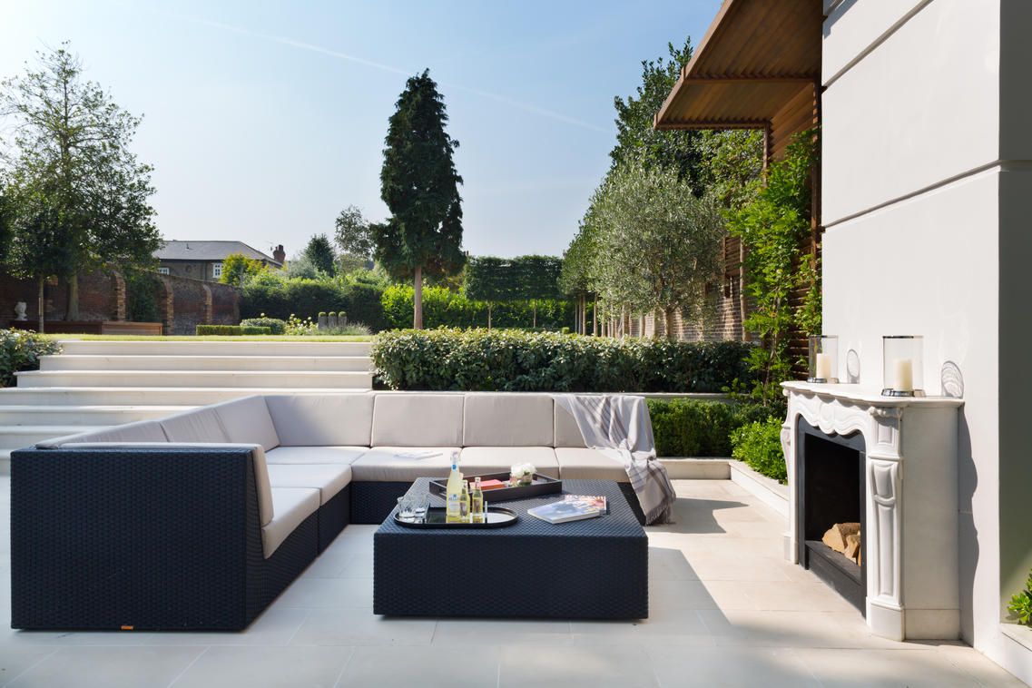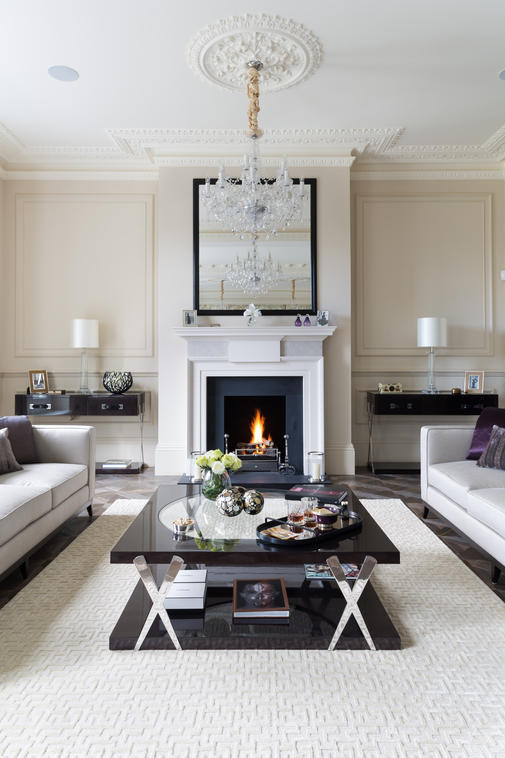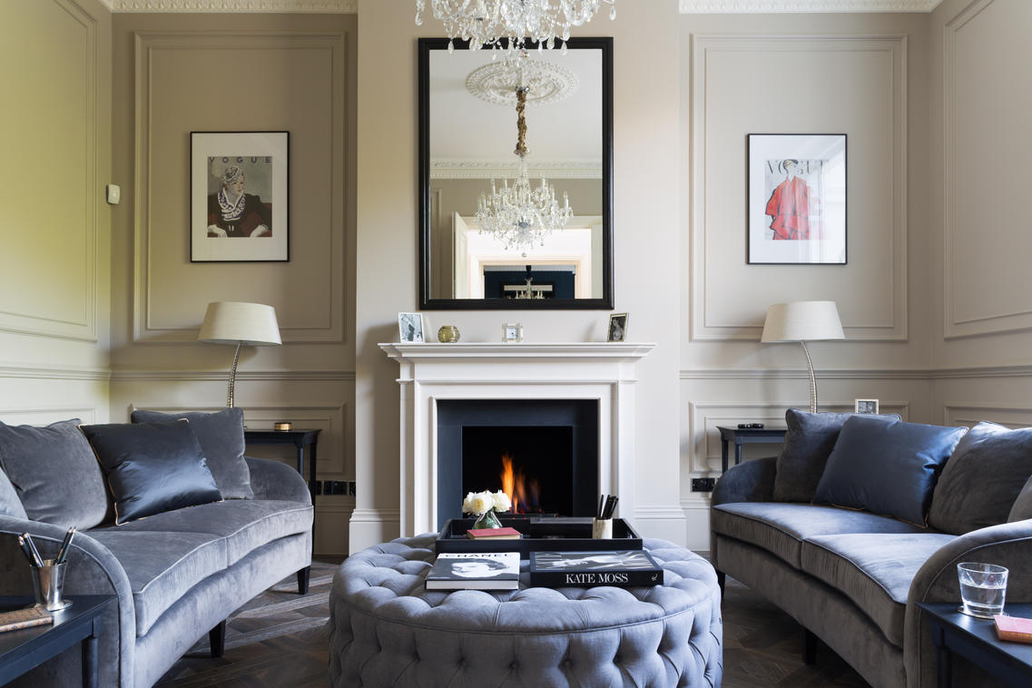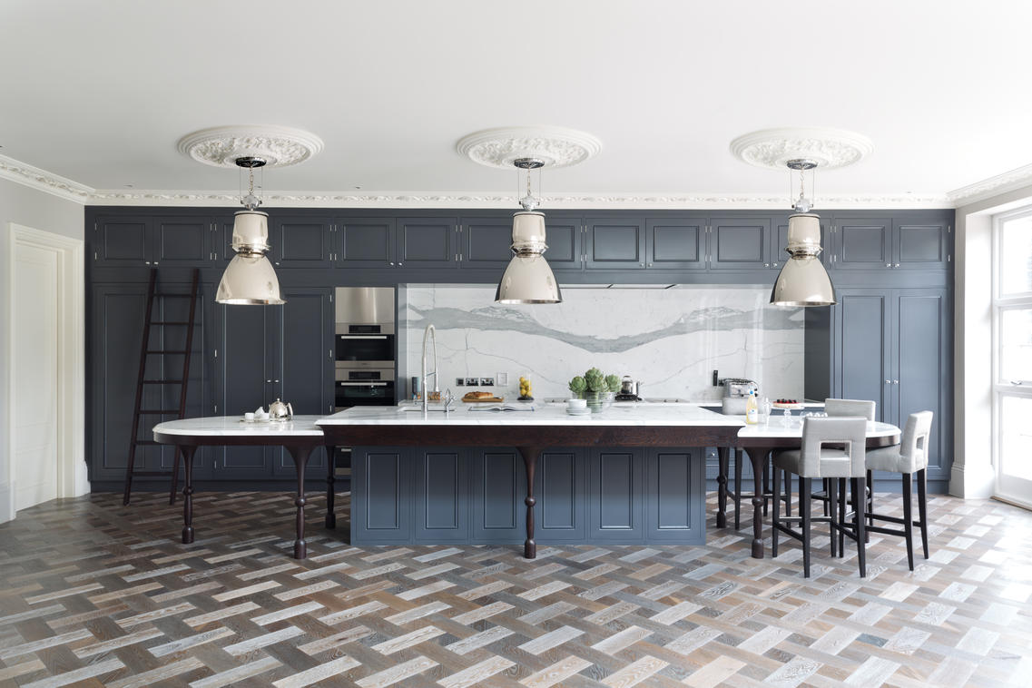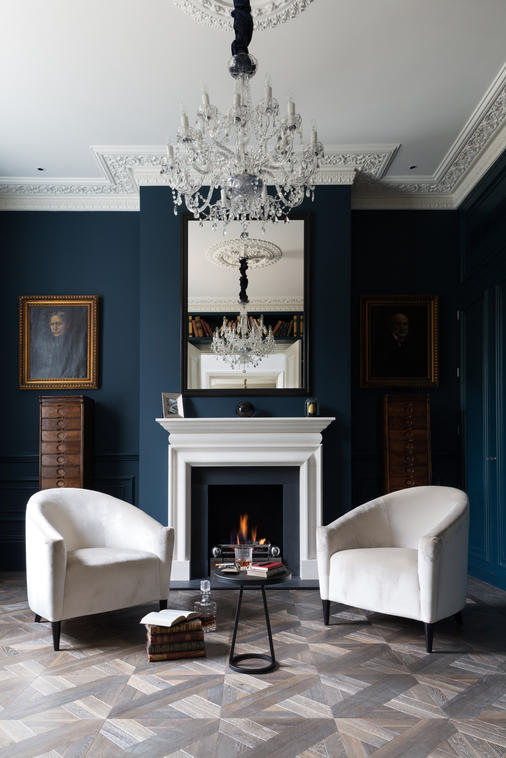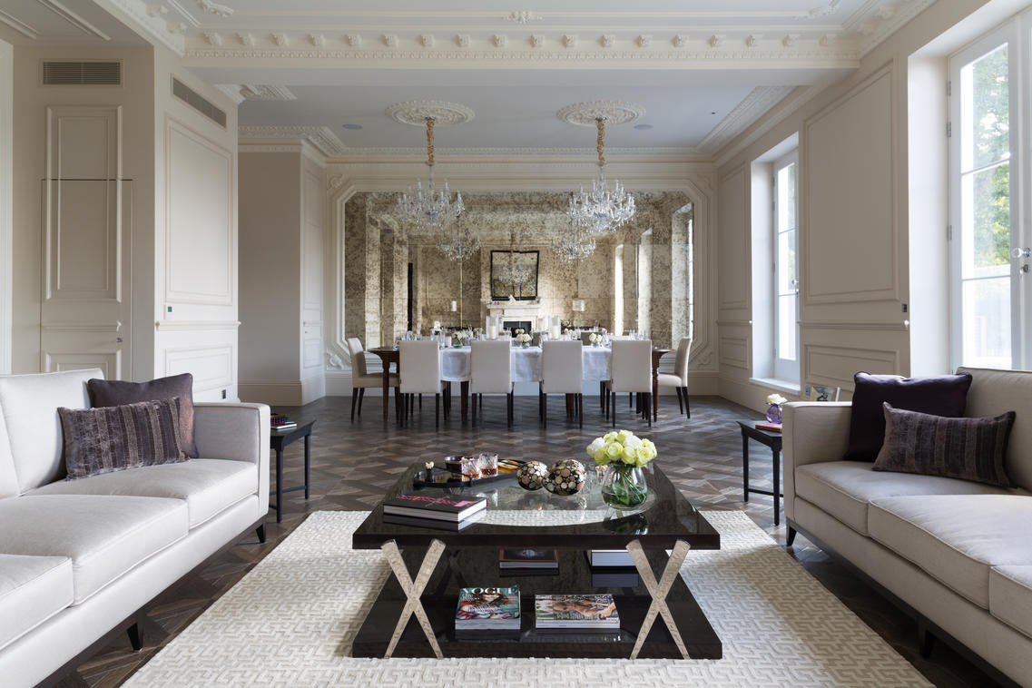g The initial idea for this property was to convert this historic structure into a modern home, all the while preserving its authenticity. This project presented plenty of opportunity for creativity and drama. The five-storey home comprises nine bedrooms, a personal cinema, a gym, and a kitchen-living-dining room, which was added as an extension to the rear of the house. A cohesive flow was achieved throughout all of the rooms by utilising a palette of greys and soft neutrals. When it comes to additional touches that add interest, texture is used over pattern. This infuses the space with a sense of timelessness. Natural light is key, filling both the living areas and bedrooms, and it invites the home's inhabitants to venture into the surrounding gardens.
