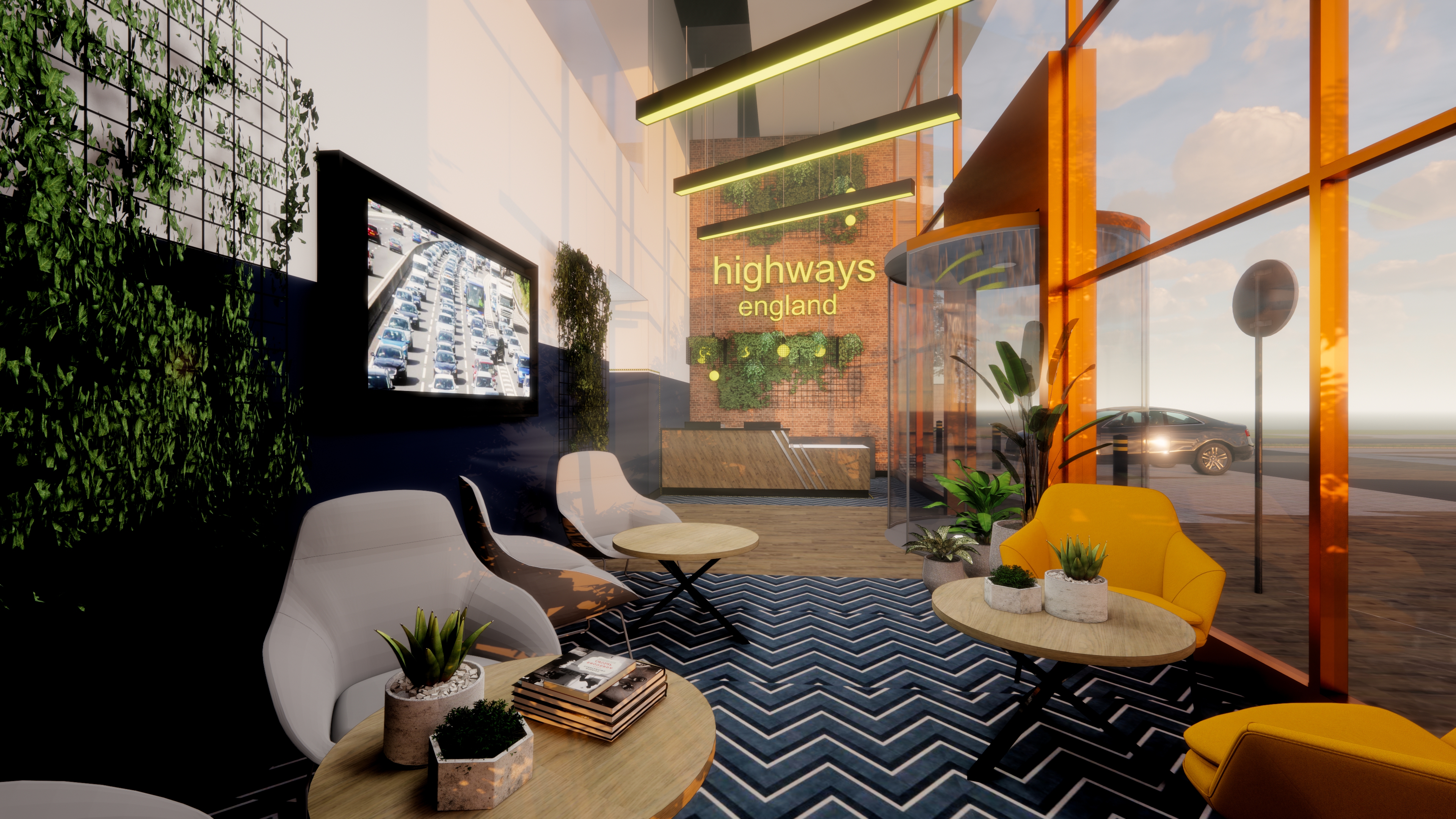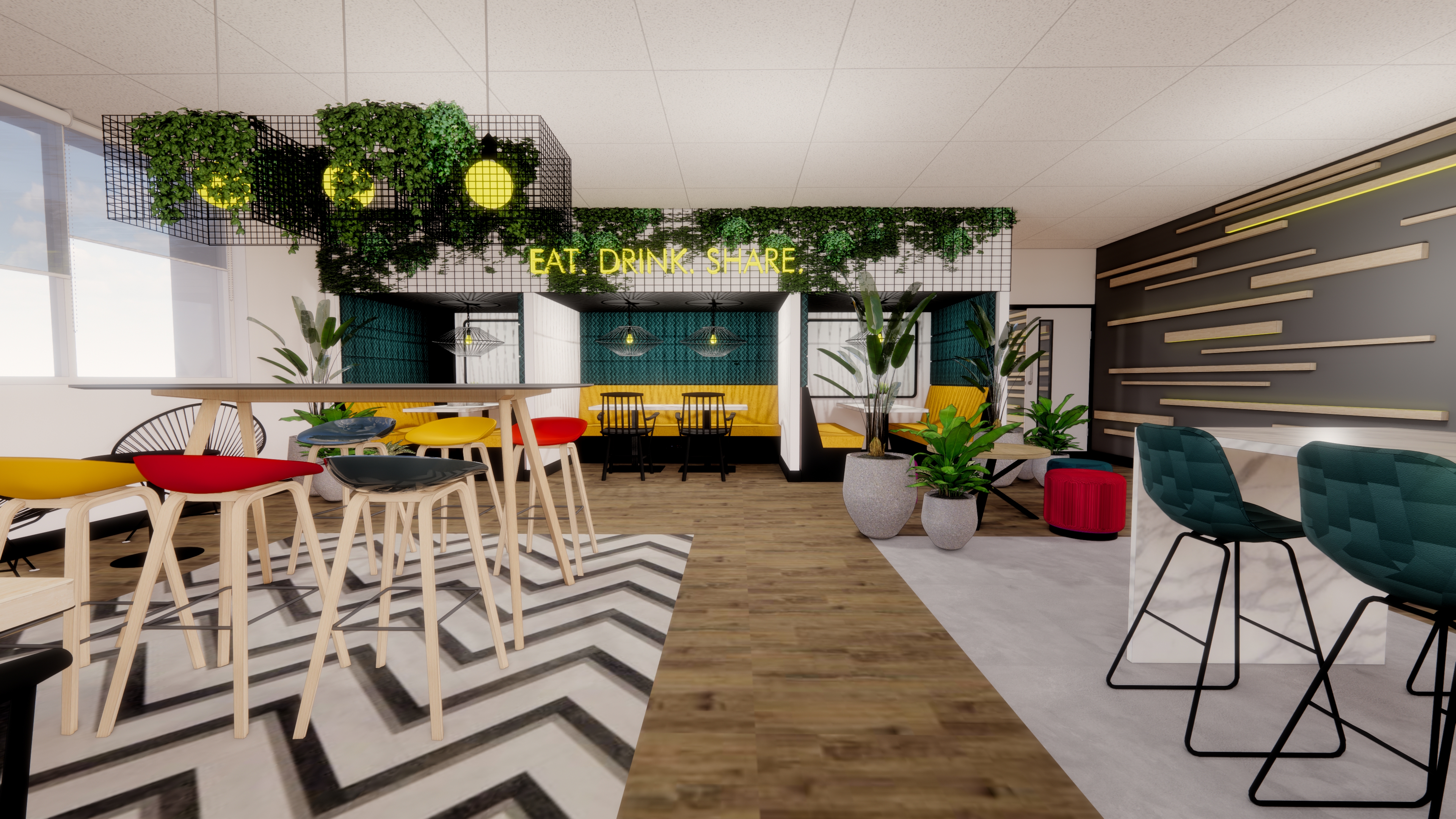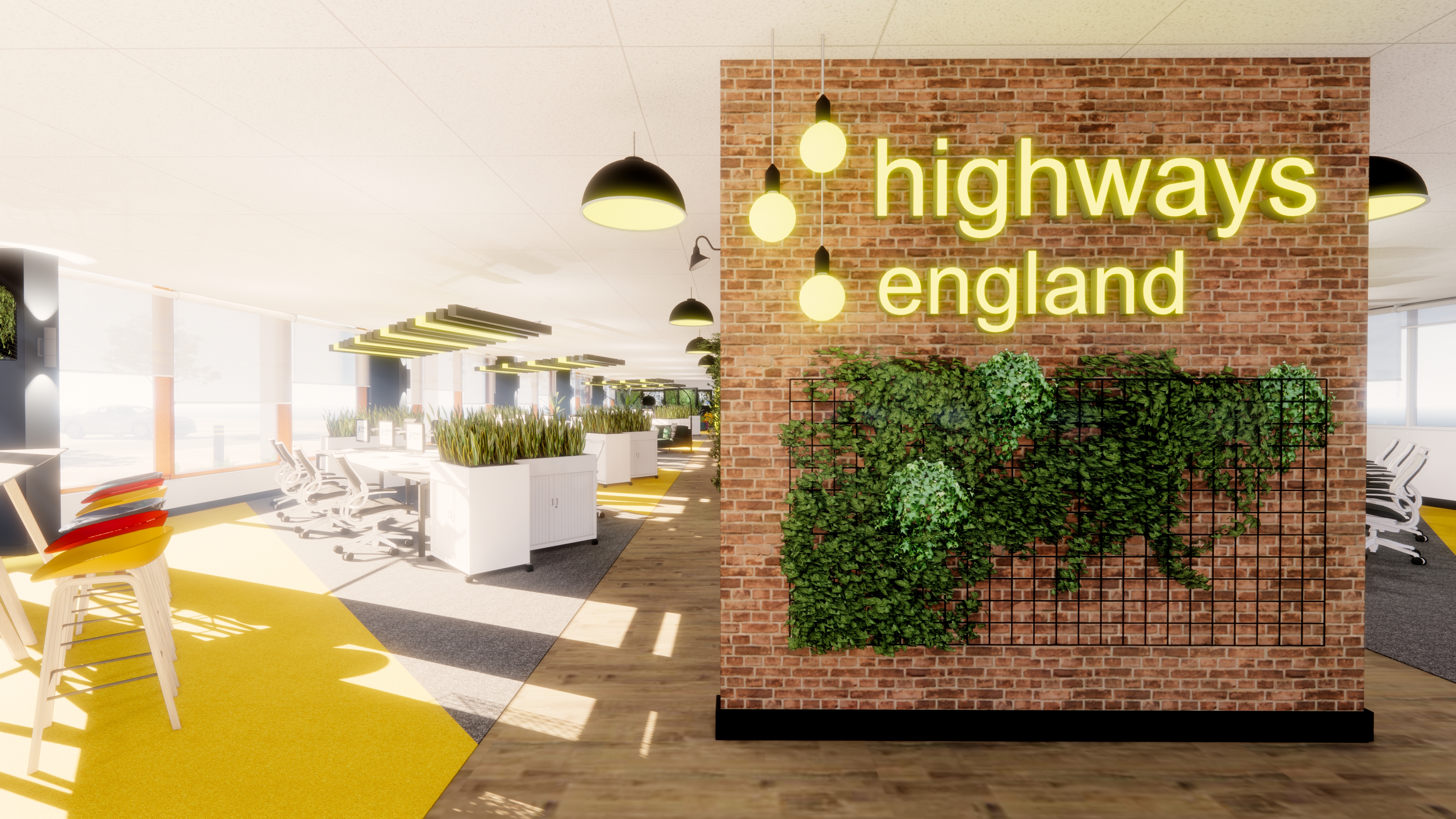Bowman Riley Architects project
Highways England Yorkshire Region Office - Wakefield
Highways England Yorkshire Region Office
Wakefield
Bowman Riley has been providing a full interior design service and construction package for Highways England on their new two-storey office building in Wakefield.
The Calder Park office space differs from Highways England’s other offices in that it will be used as a creative hub for staff. Our brief for the Calder Park office space was to produce a design that will encourage creativity, collaboration and make staff feel invigorated in the workplace.
A key aspiration is for the office to be designed to WELL standards focusing on the health and wellbeing of the building users. To achieve this, we have considered the following key WELL elements of air, water, nourishment, light, movement, thermal control, sound, materials, mind and community from the very early stages of the project.
The office features a large dramatic double-height reception space that leads into a social space for staff and visitors. It also contains a dedicated media room, bleacher presentation space, breakout spaces, an innovation project hub and a series of meeting rooms. The large office space has a central spine that includes quiet working rooms, small meeting spaces, acoustic booths, a soft seating area and collaborative working zones.
Using the signage and colours associated with Highways England and the roads that they build and manage as inspiration for the interior, we have introduced a chevron pattern as the base of the design for the office areas. The colour palette is bright to create an exciting and energetic workplace.
Biophilic elements have been introduced as part of the aspirations around WELL standards and people-centred design philosophy. To introduce greenery into the space, we have proposed cost-effective wall-mounted frames filled with faux ivy and trailing plants combined with real planting.


