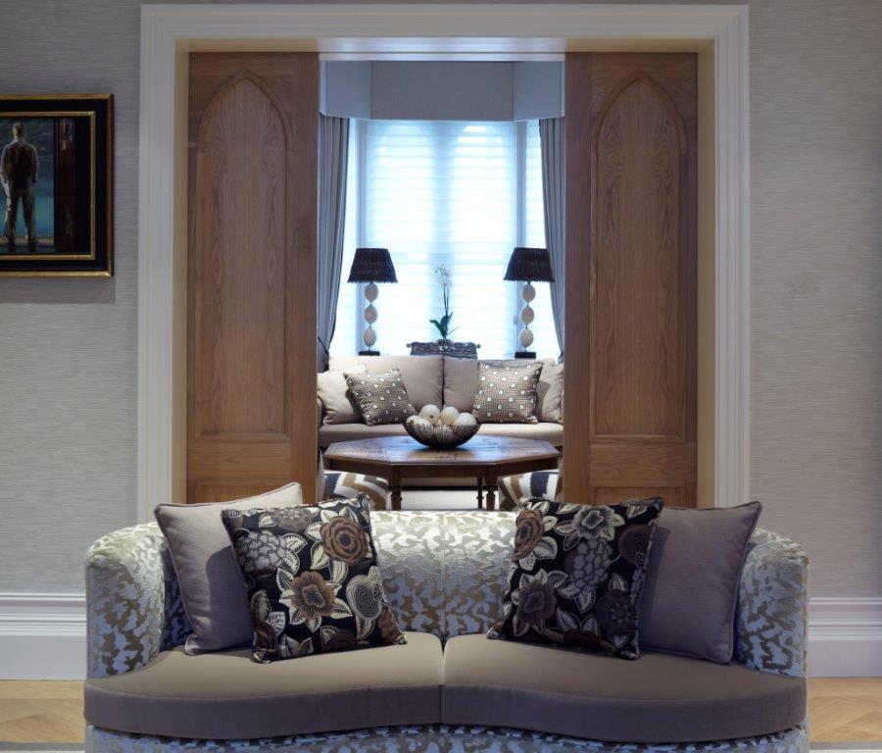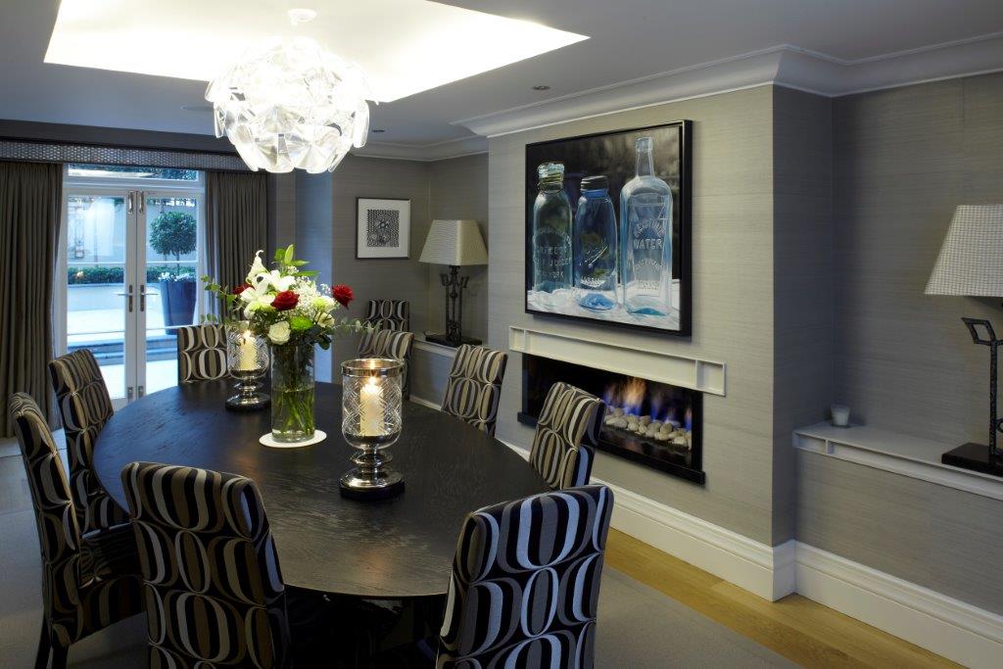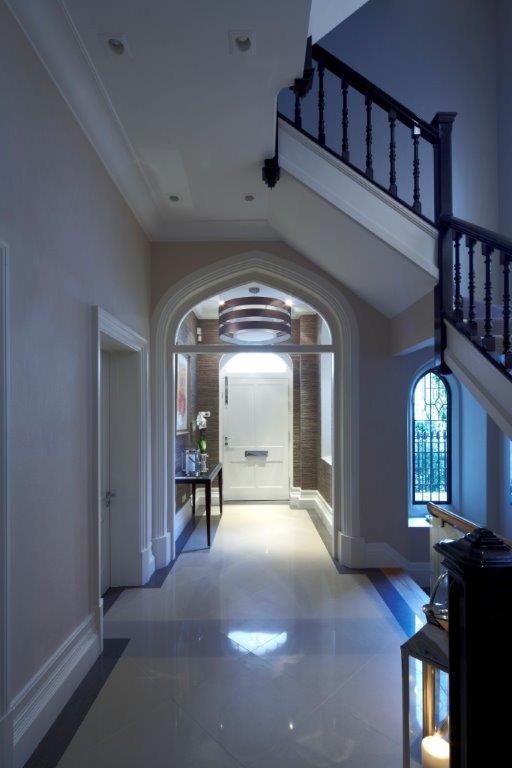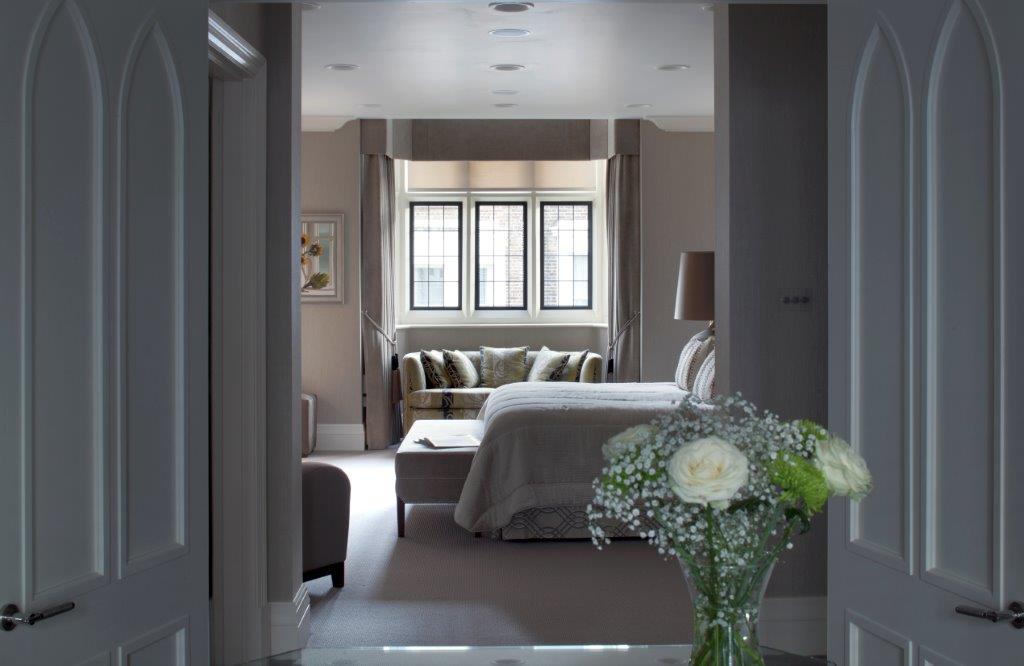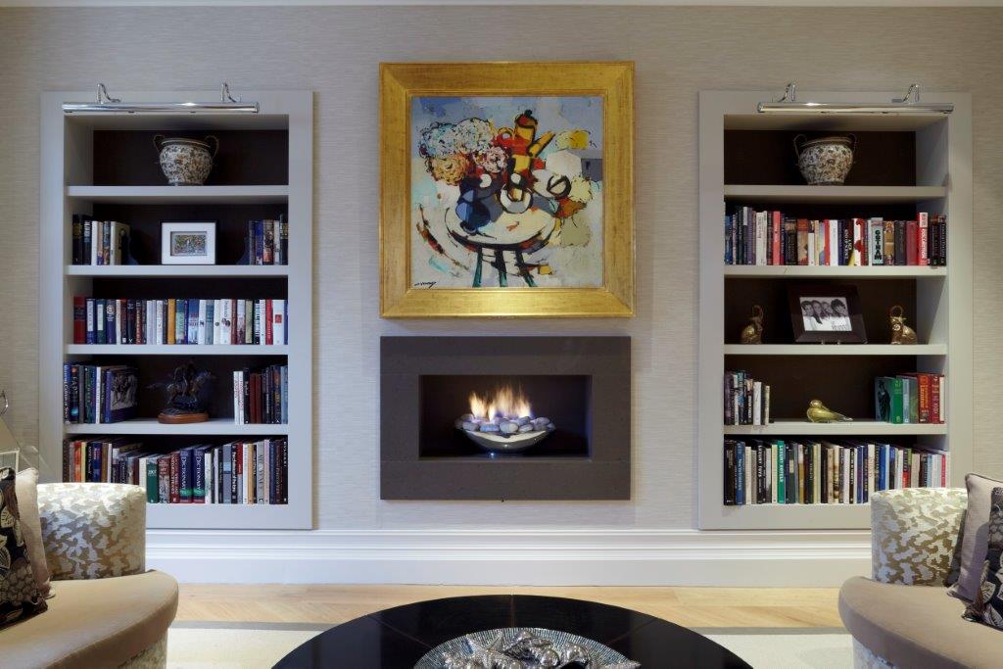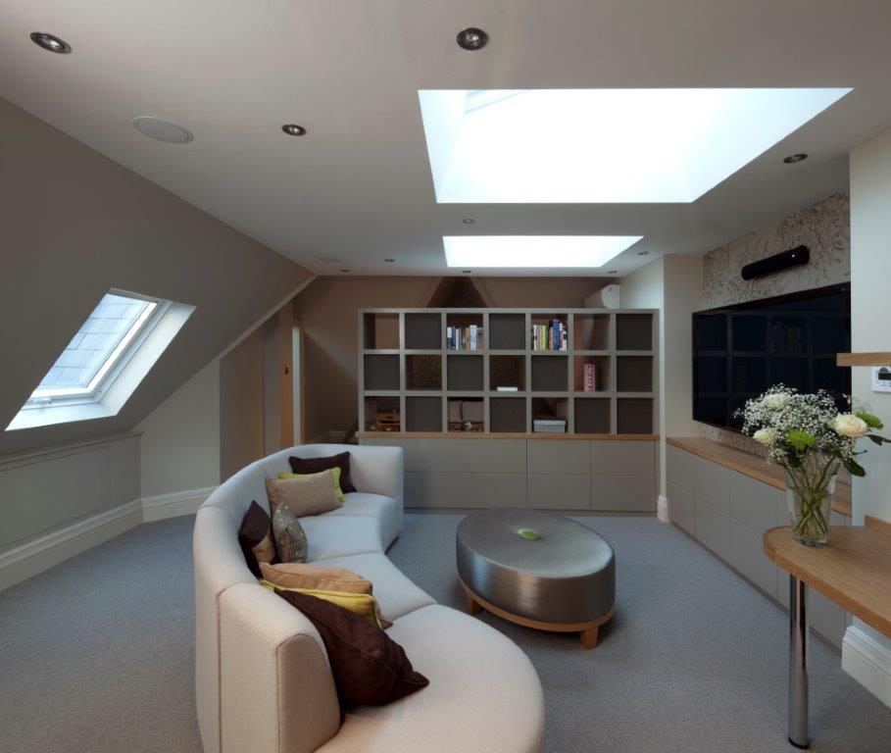Together with our Architect and builder, we carried out a major refurbishment of this beautiful 5 storey Victorian house near Holland Park. The basement was excavated creating a lower ground floor kitchen,dining room and snug, with doors opening into the garden.
This allowed for a huge double living room on the ground floor. The whole of the first floor became the Master Suite where we created a Master Bedroom, with large adjoining dressing room with bespoke joinery and en suite bathroom.
Debbie designed the joinery throughout, and we built out the chimney breast walls to create "hole in the wall" fires on the Ground Floor. Most of the furniture was custom designed and made.
Debbie had fun on the top floor creating a self contained studio apartment for the Client's 16 year old son. This included a small kitchen and shower room, and the living room and bedroom areas were separated by a clever half open, half closed display unit which separated the bedroom whilst not dimishing the scale of the whole space.
