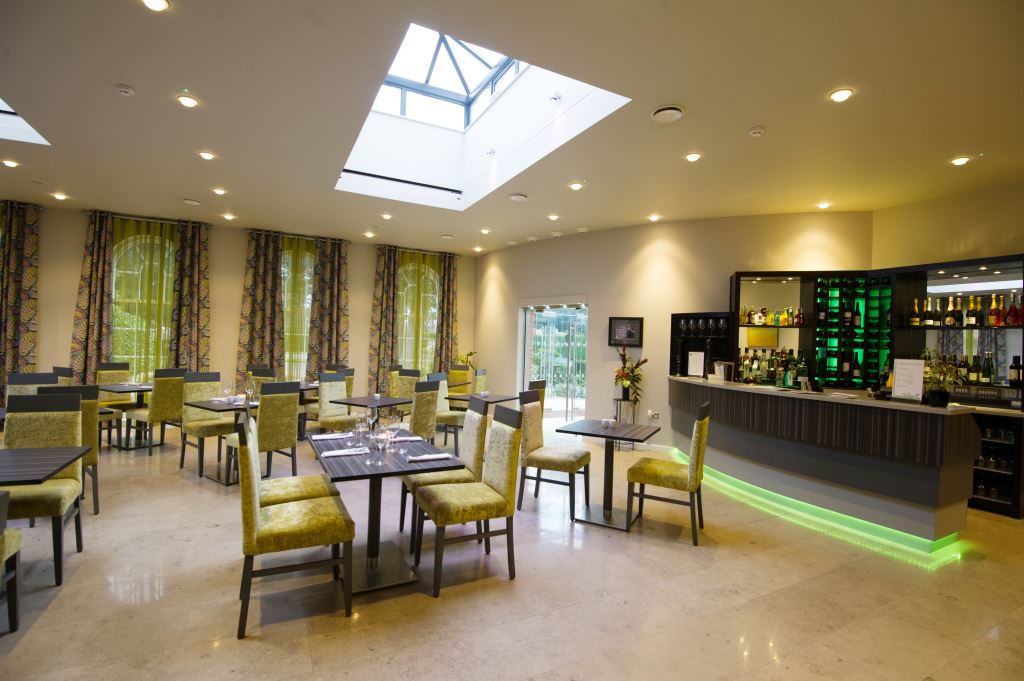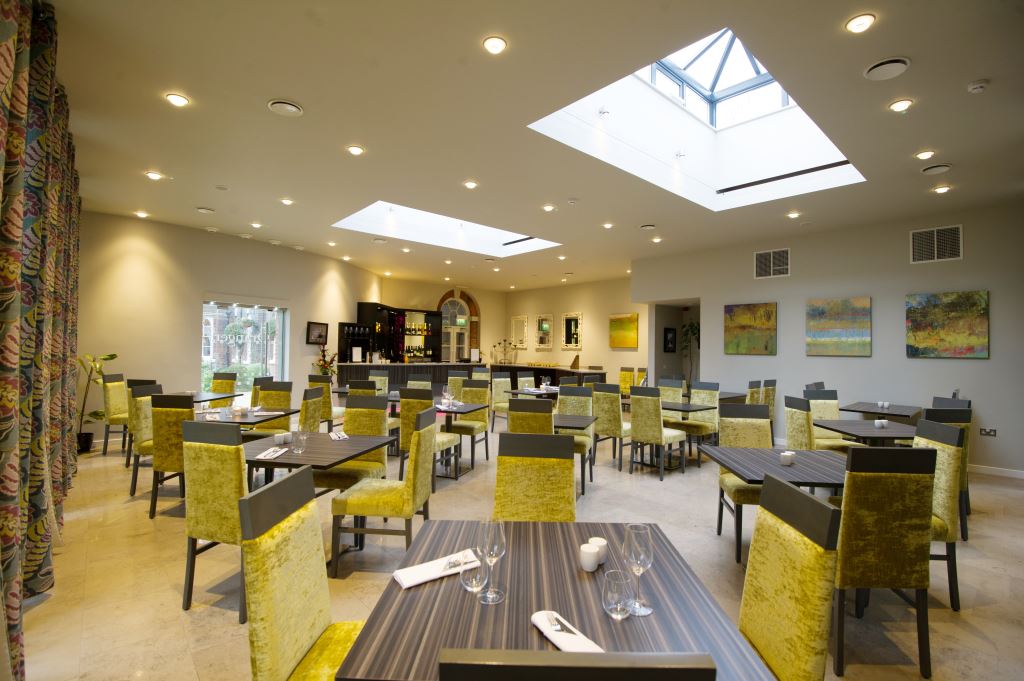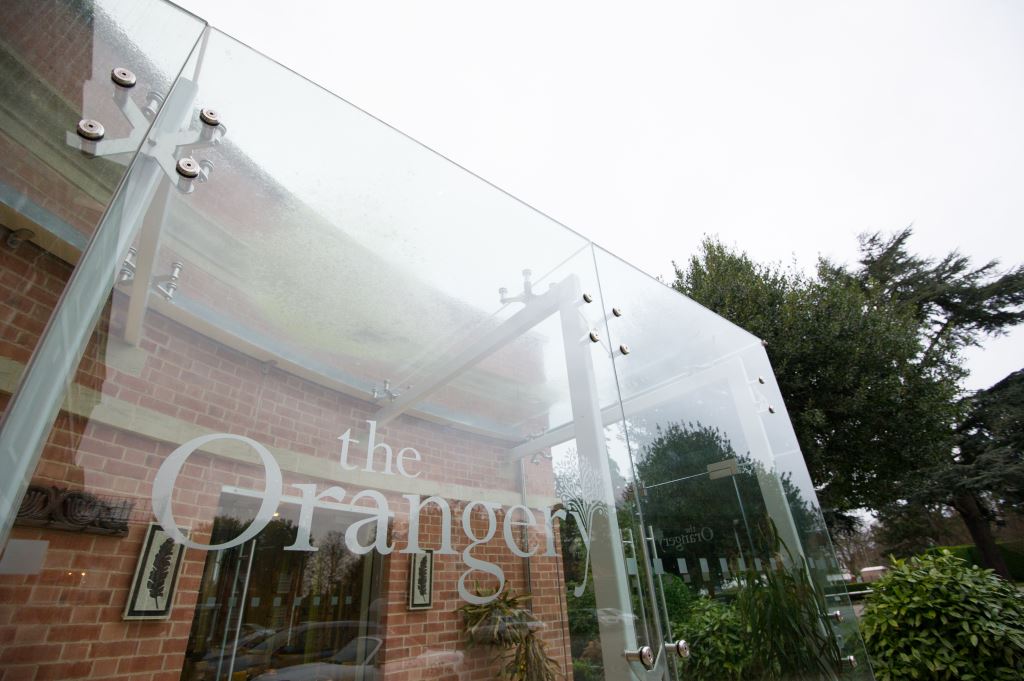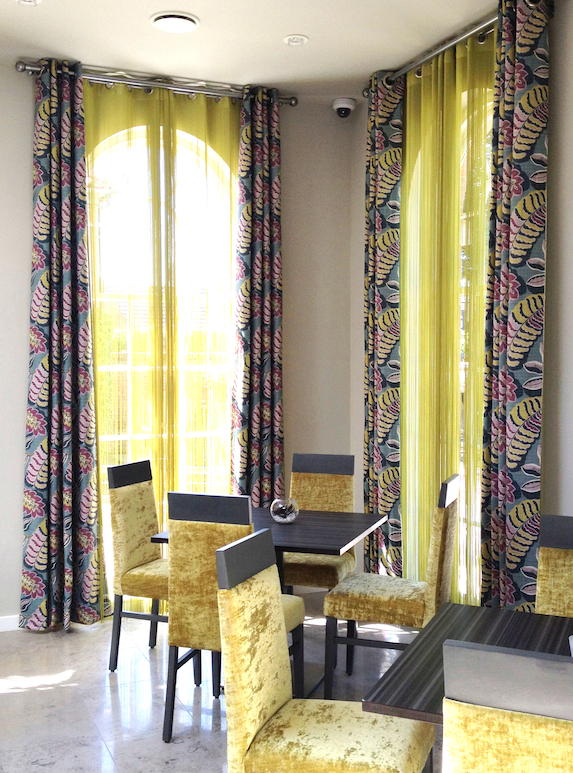We were commissioned by the owners of the West Retford Hotel to help develop a new dining room. The area was created in a new extension, designed by Soul Architects, to replicate the type of Orangery a building of this age and nature would have had.
We worked with the architects to advise on natural jura limestone floor finishes, electrical and lighting schemes. We also created the entire interiors scheme for the restaurant.
The remit was to develop a modern and contemporary dining experience, but to marry this to the more traditional areas seen within the main hotel. The room needed to be smart, but not overly formal – a place in which to enjoy food, rather than to eat in silent respect for your surroundings.
The finishes were both practical and affordable, but with the required “Wow” element to firmly establish "The Orangery" at The West Retford Hotel as a dining destination within the surrounding community.
To do this we played to the strengths of the floor to ceiling windows, creating dramatic drapes from archive Sanderson prints. These were teamed with acid lime textured velvet upholstered chairs in grey washed beech for a contemporary feel.
The tables were topped with grey wood mix laminates that were picked up in the slightly deco inspired bar and guest buffet areas. Playing to the organic feel of the orangery construction.
A subtle modern grey palette was used on the walls to add a warm, but neutral backemporary mirrors and paintings. Dotted throughout the scheme were archive prints of the hotel when it had been a private Country House to help firmly establish the heritage.
http://www.jamiehempsall.com/case-study/west-retford-orangery-restaurant/




