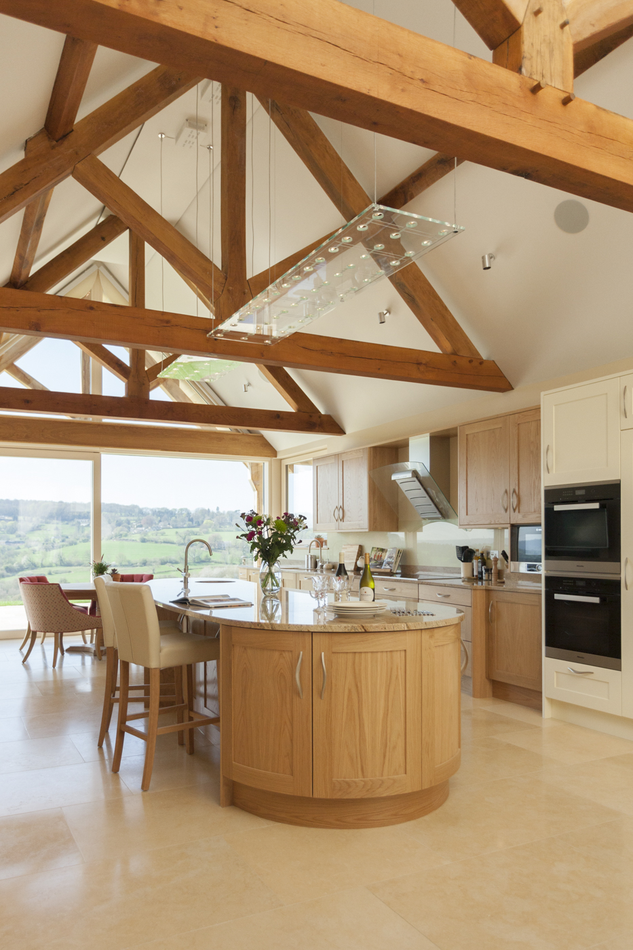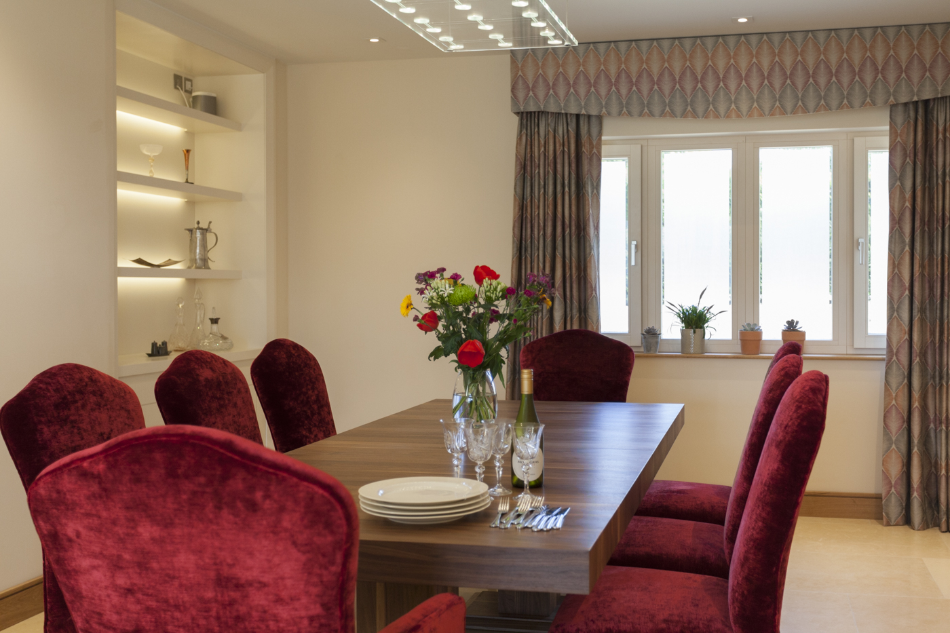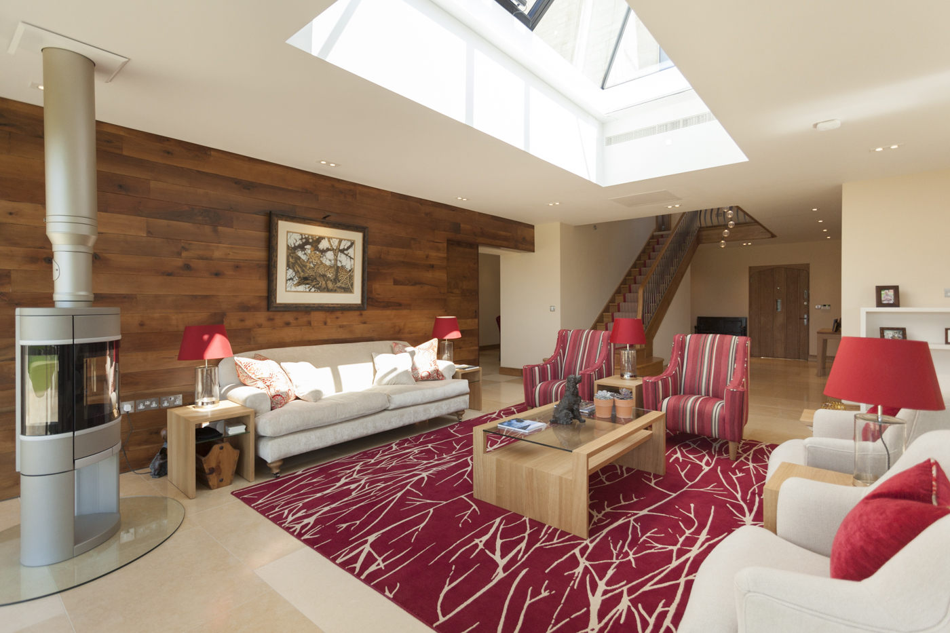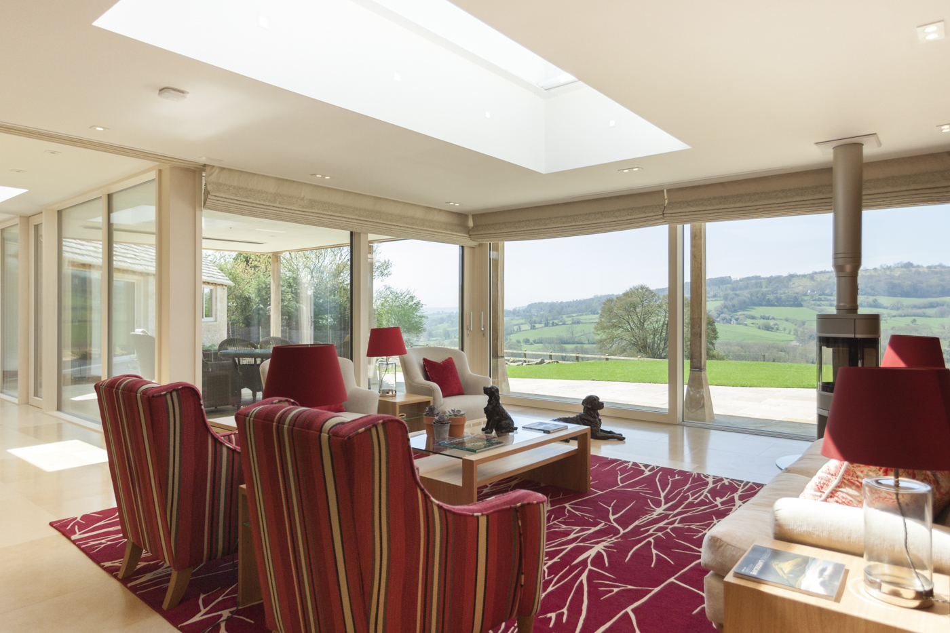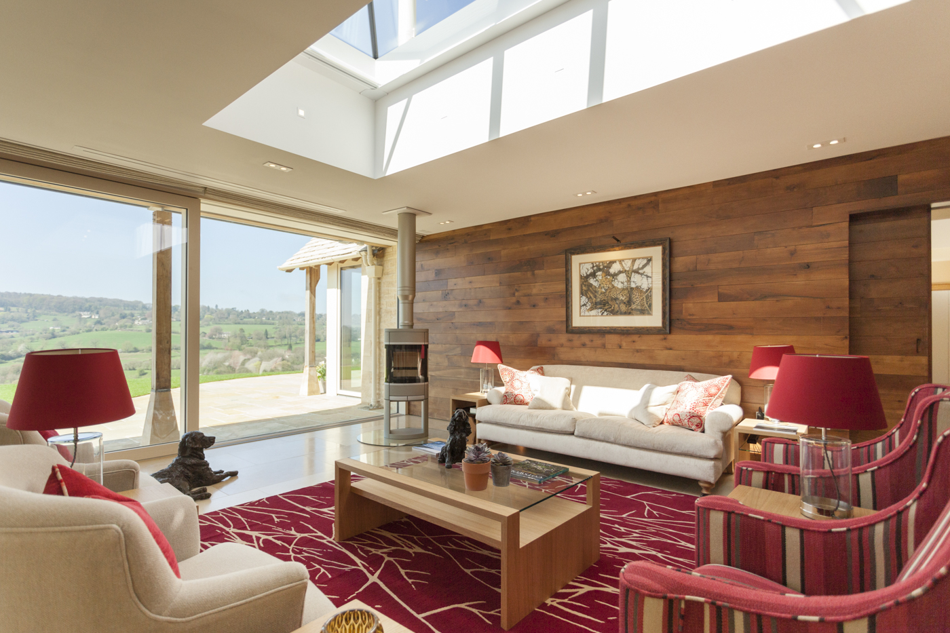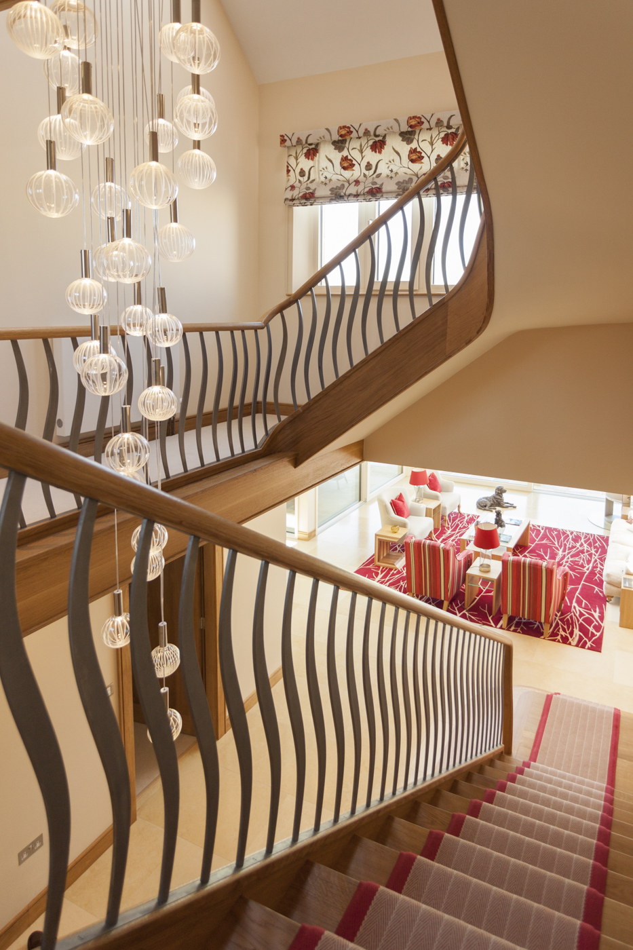Giulia Adams Interiors project
Interior design of contemporary new build Passivhaus in the Cotswolds
Interior design of a 800 sq. m 5 bed, 5 bath, new build Passivhaus designed by Reg Ellis Architects. Working closely with the clients and their team of consultants, interior design services were provided from concept to completion. This included providing concept designs with watercolour visuals of each room, plans, a selection of materials, samples and finishes. Followed by detailed designs of bathrooms, bespoke joinery, fireplaces, lighting design and a custom made Oak staircase to be included in the tender package. Once the build had started the design and supply of furnishings, fabrics, window treatments and light fittings were budgeted and installed. The project started in 2015 and was completed in 2018.
Highlights:
Designing the custom made Oak staircase and metal balustrade, researching suppliers and finding local artisans who could create the unique design at a fraction of the cost of other manufacturers. Therefore providing work for local talent and getting the best deal for the client.
The lighting design was an interesting challenge as there were several double height spaces and beamed ceilings; for the stairwell I sourced a bespoke glass globe feature chandelier and the gabled oak beamed kitchen ceiling has some super modern LED glass plate fittings from Fabbian, used in conjunction with LED recessed strips in the beams, spotlights and wall lights.
Liaising with the incredibly organised clients and guiding them through the design process to achieve their dream house; we created an interior that was organised around the client’s needs, complemented the architecture and landscape design and made the most of the stunning valley views.
Challenges:
The project took a long time so the vision had to be maintained over three years, inevitably some furniture and fittings were no longer available and had to be re-specified. However the final rooms did look remarkably similar to the watercolours I did at the concept stage. I also had to make sure that the triple glazed doors, A/V systems, lighting and air cooling systems were integrated into the interior design seamlessly.
