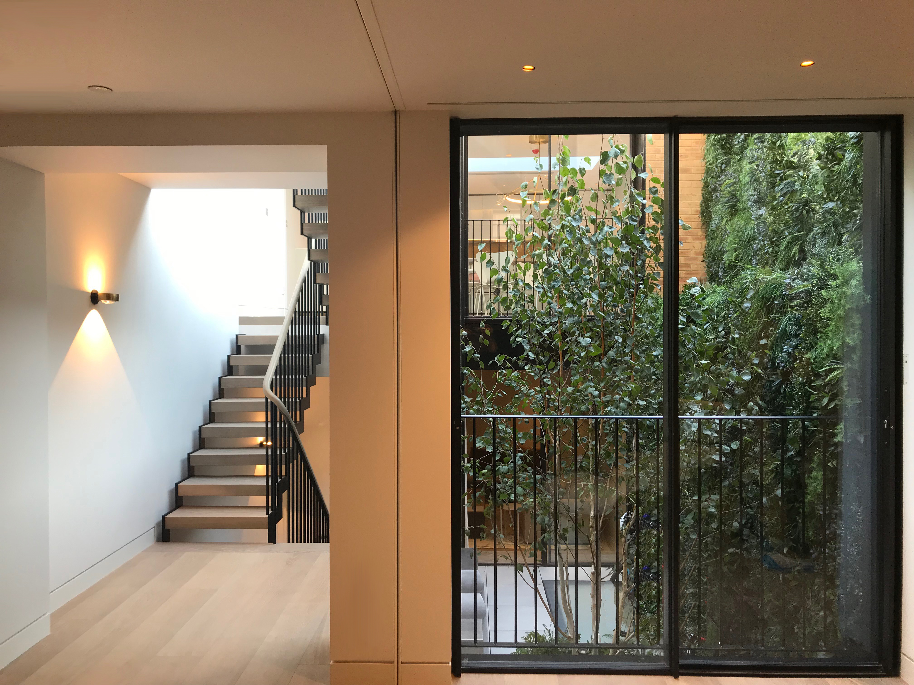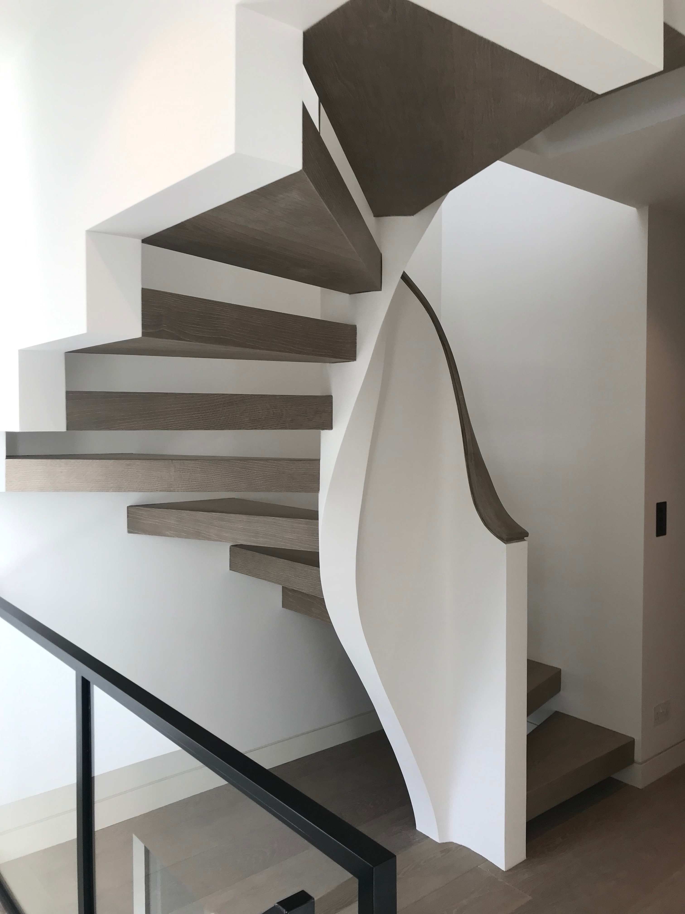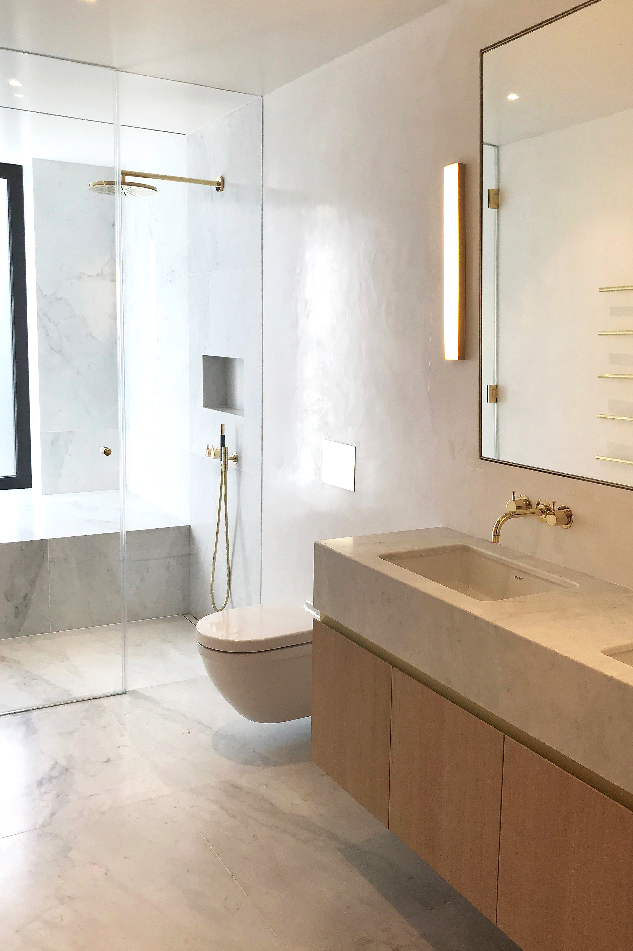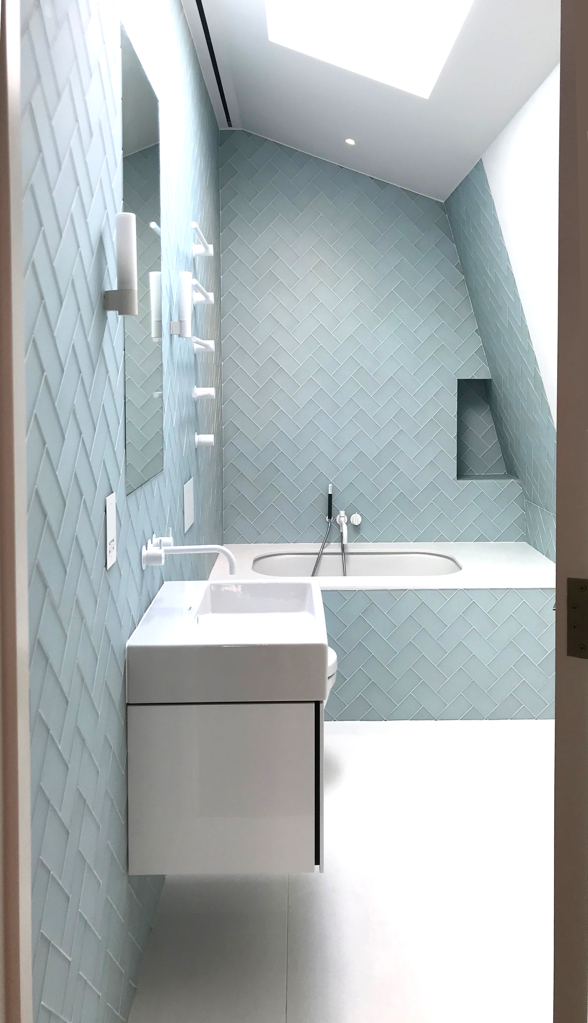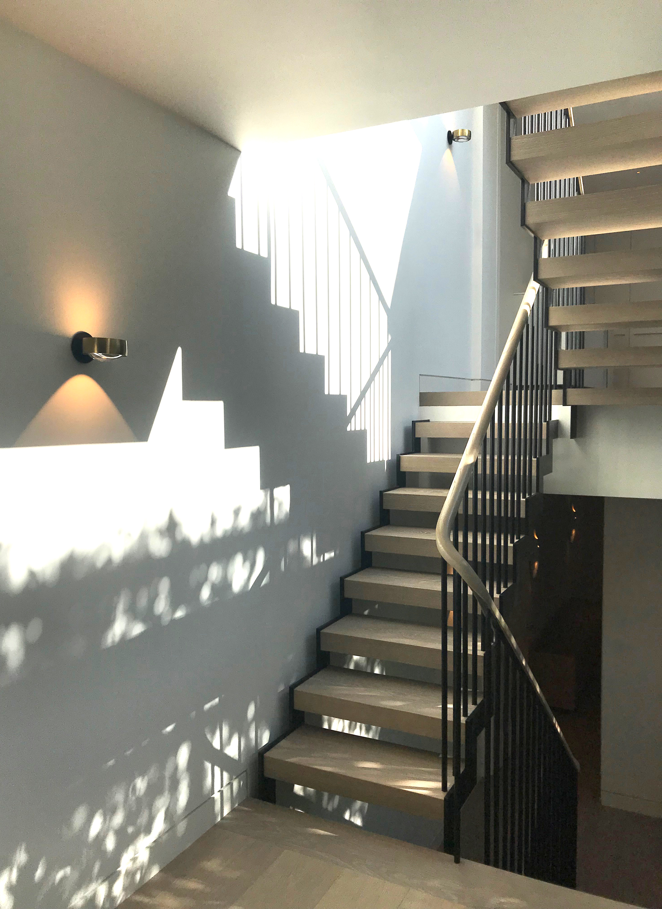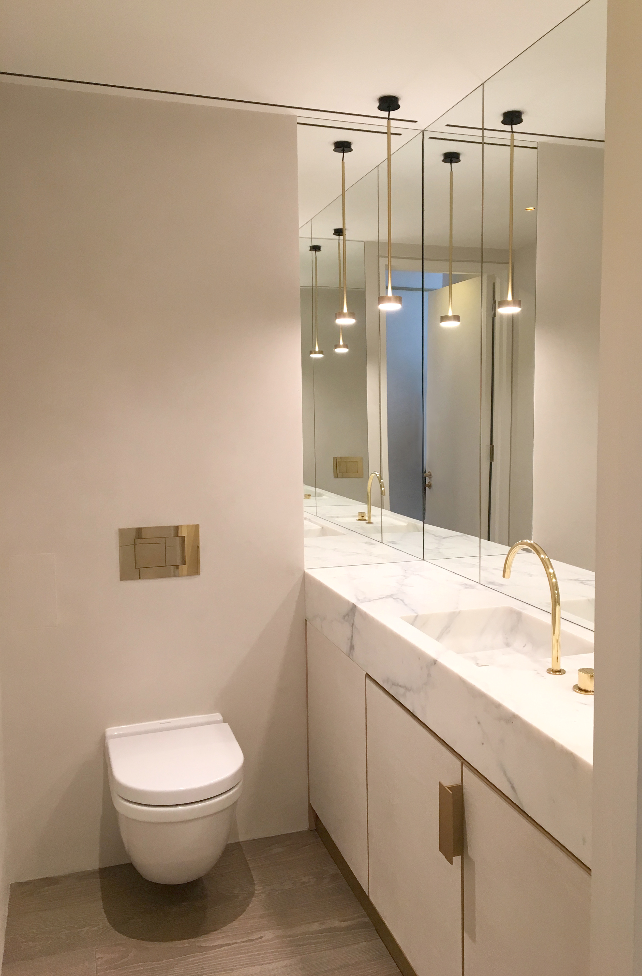This seven storey terraced home in Kensington was designed as a peaceful retreat away from the chaos of the high street. With a desire for an improved flow and an infusion of greenery, we removed walls that were splitting up this narrow home and created a central courtyard that allowed both light and the new green wall to be seen in every space.
The main staircase that connects the basement level through to the first floor was designed with an open tread to help bring that sense of openness and light into the lower spaces. Carefully selected timber flooring brought a sense of modern warmth that served as a backdrop to the details and bespoke features that infused each room.
Brass details can be seen in the ground floor and master bathrooms, while simple blue tiles bring a playful lightness to the children's bathroom on the top floor. The clean and elegant kitchen designed with Kitchen Architecture is a perfect hub for the families meals.
