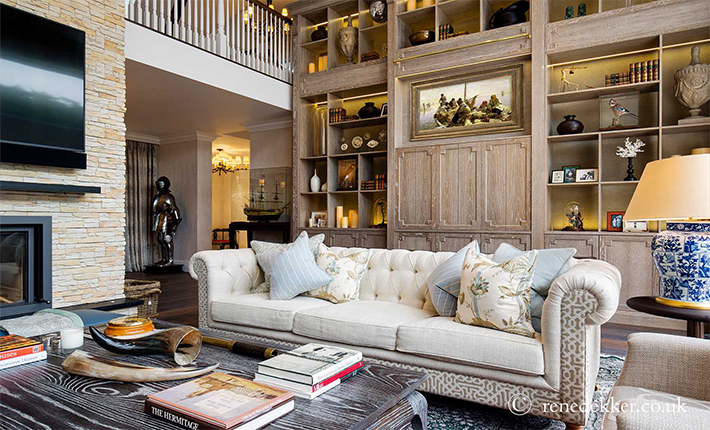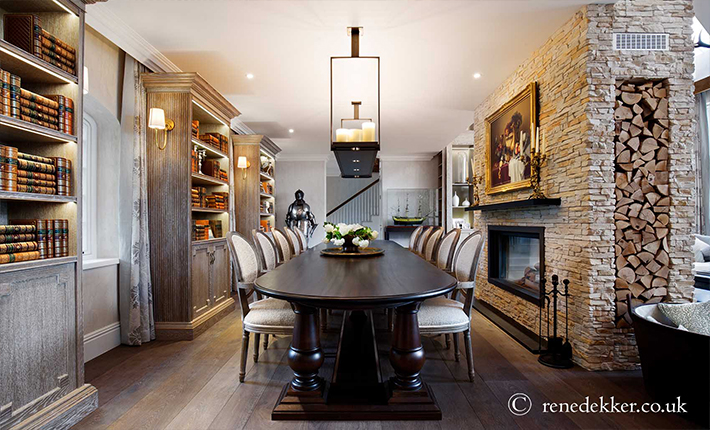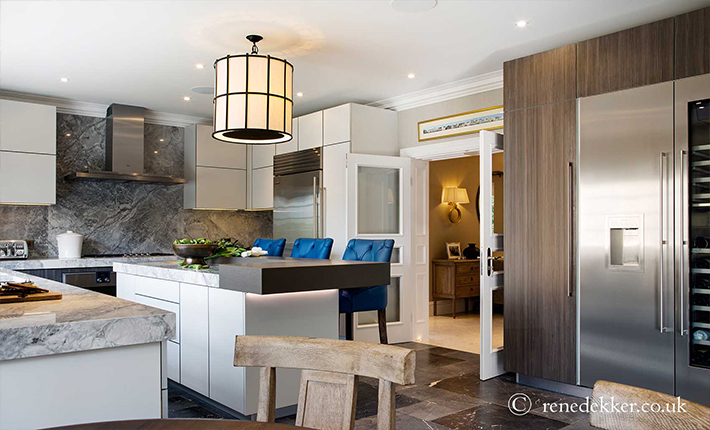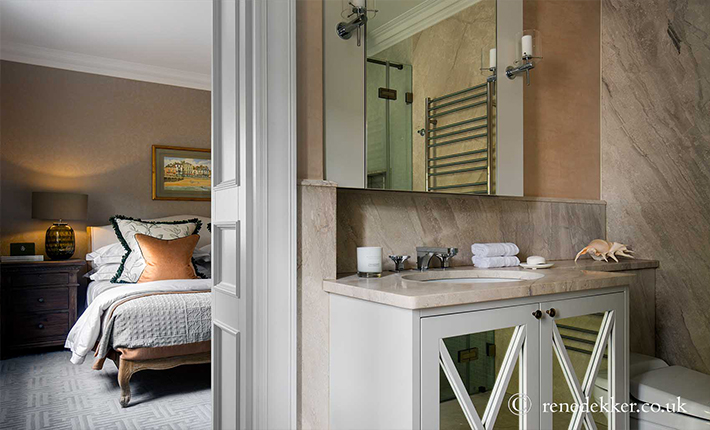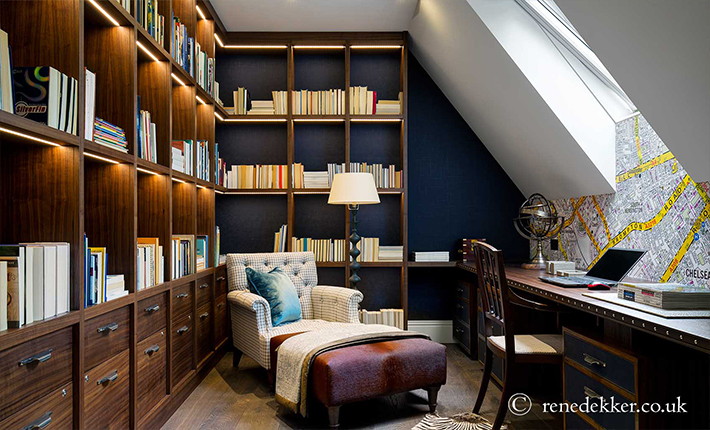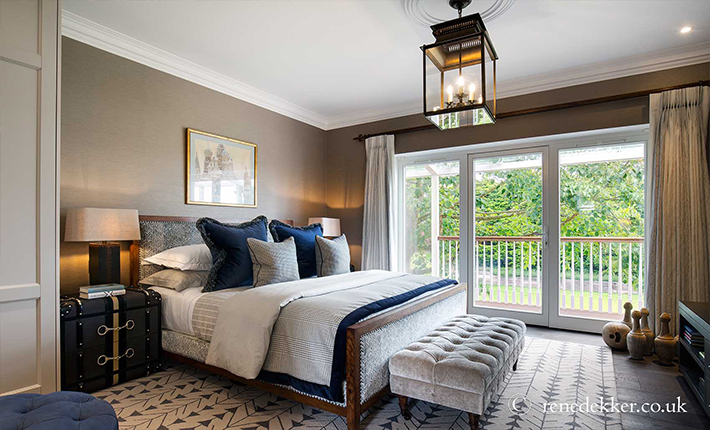Having previously worked with René Dekker Design to create their stunning family home in Kensington, it was a natural choice to engage our services again to work on their country house. This rural retreat, situated on a quiet road in the seaside town of Walmer on the Kent coast, is to become the clients dream bolt-hole. Retaining only the front façade of the existing single story dwelling, the house will occupy a footprint one and half times the size of the existing, with the added benefit of a second floor housing guest suites and an entertainment room. The ground floor will include a double volume reception room with exposed beams, stone floor and contemporary centralised fireplace. The heart of the home will be a large family eat-in kitchen plus several en suite bedrooms, a laundry room and plant room. Upstairs there will be a games room with guest WC, glass fronted wine room and a study. There will also be two further en suite guest bedrooms plus a small library. Our designs will infuse a blend of rich and sophisticated features with elements of the surrounding area, creating a perfect synthesis of ‘Town and Country’.
