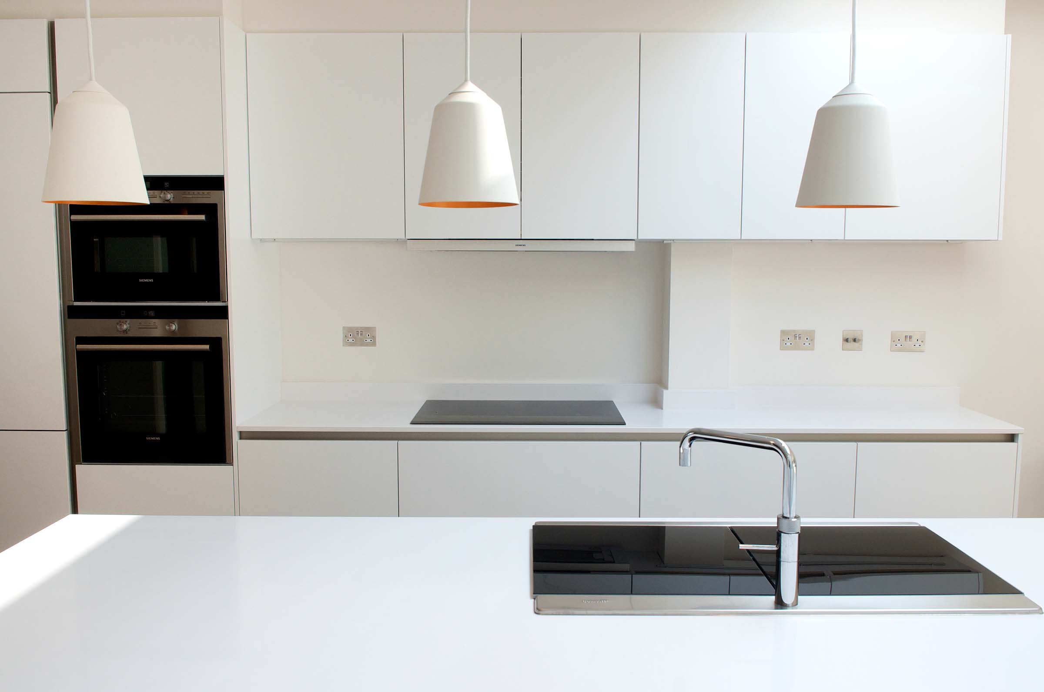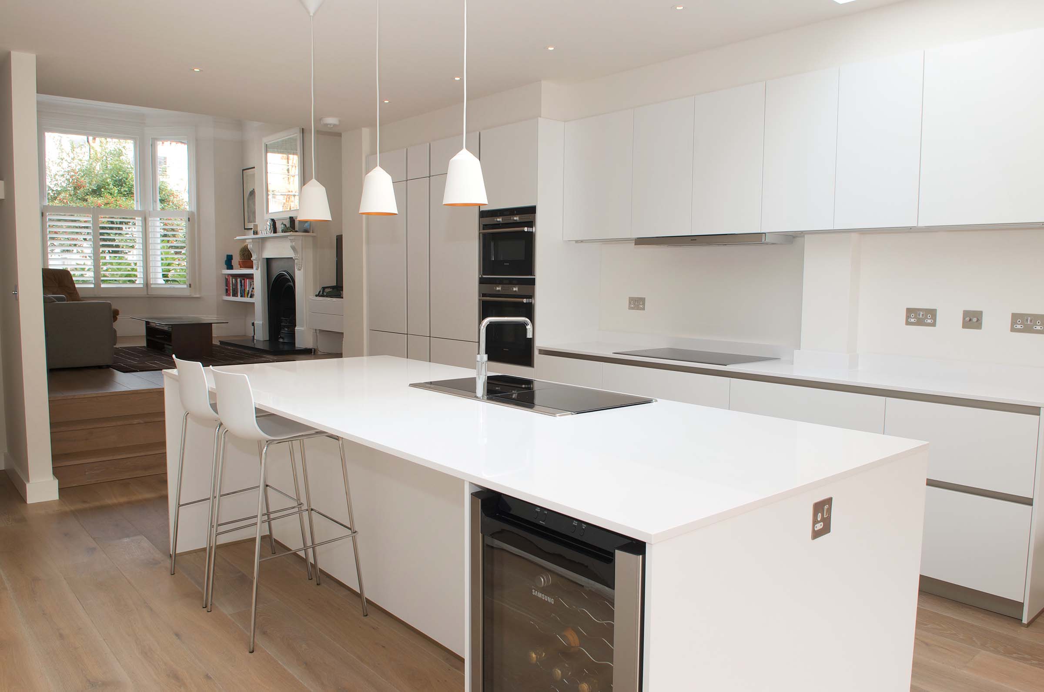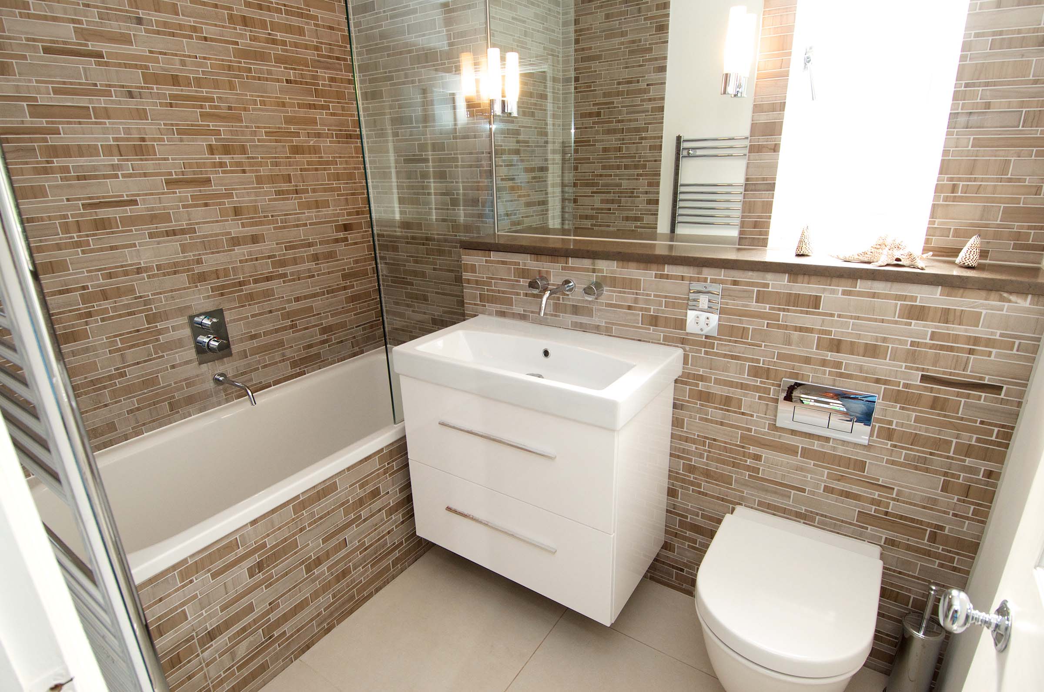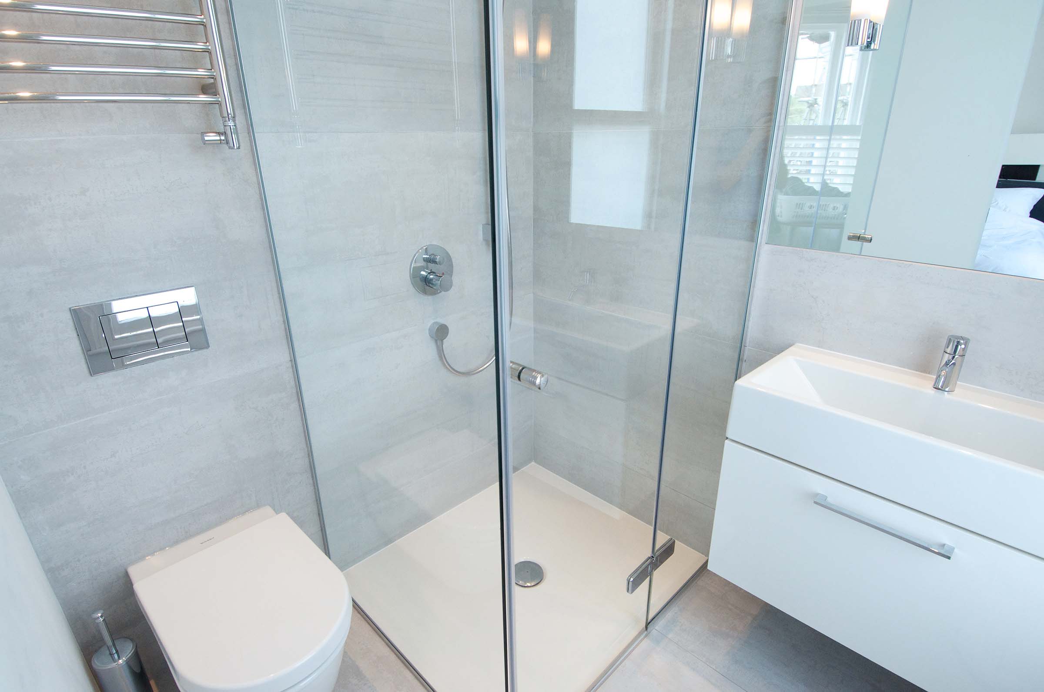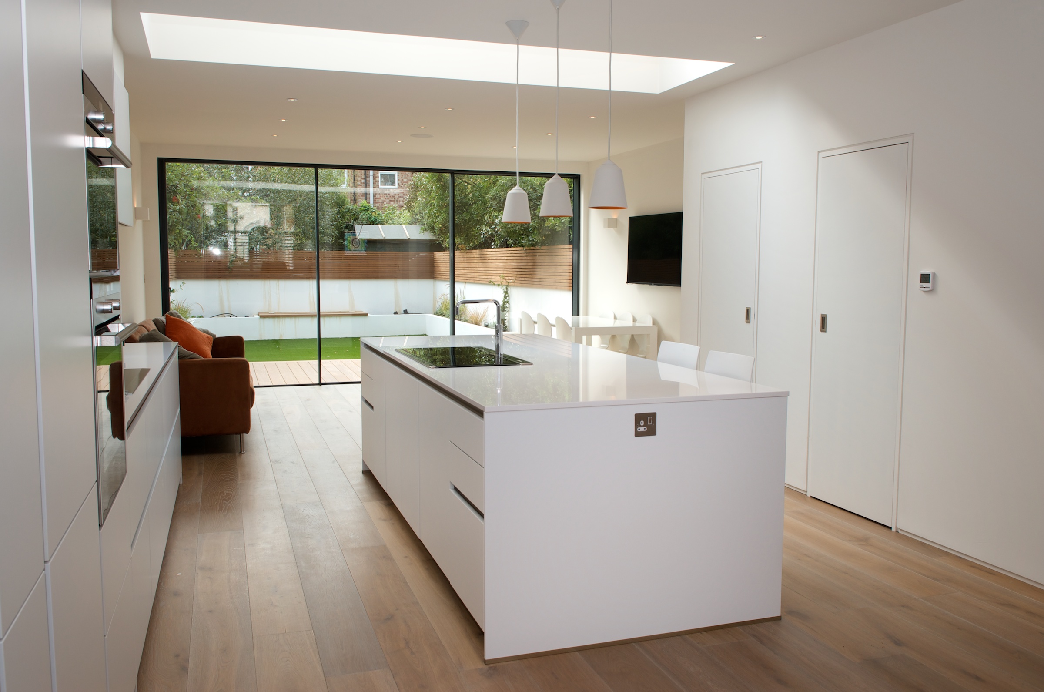Giulia Adams Interiors project
London terraced house refurbishment
Designing a whole house refurbishment of a Victorian terrace included creating an open plan living space with a new German kitchen and extension on to garden on the ground floor. Additional storage, utility and cloakroom were cleverly concealed to one side. On the upper floors are 2 new bathrooms. To the top floor a loft extension with walk in dressing room with bespoke joinery and en suite marble shower room was created.
The space planning was the starting point to create the maximum use of the space before planning permission was obtained. The finishes were carefully chosen and kitchen quotes compared to get the best supplier. Lighting was discretely integrated into the scheme. Budgets were monitored to achieve the look required without unnecessary expense. The design has a timeless simplicity which the client was delighted with.
