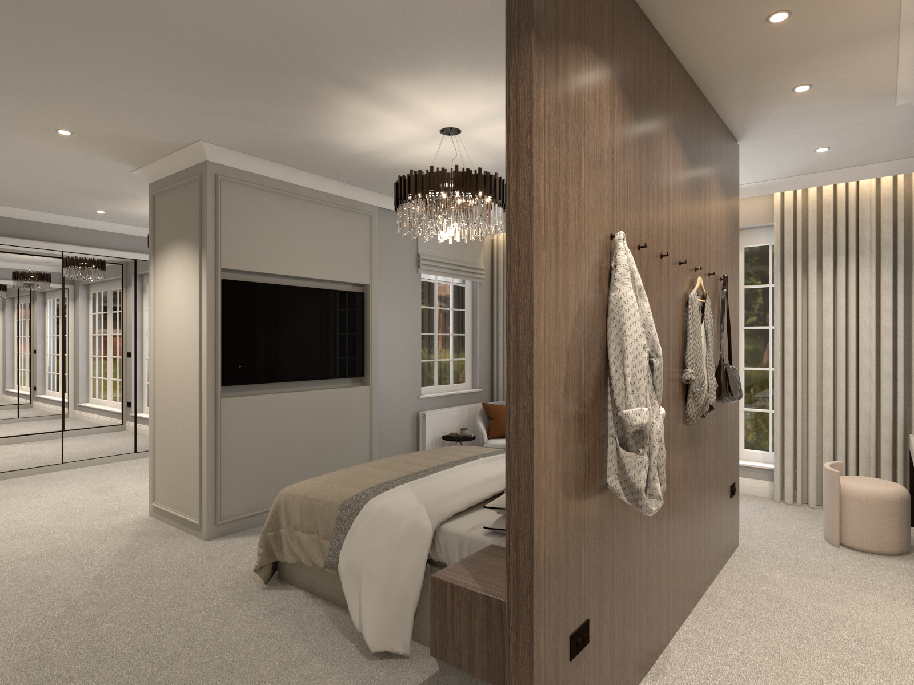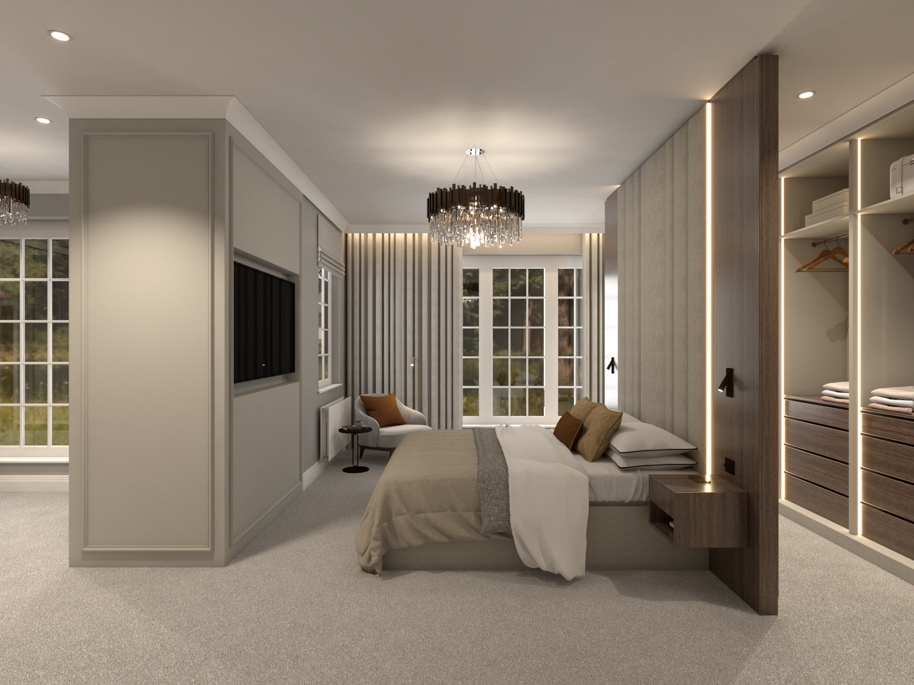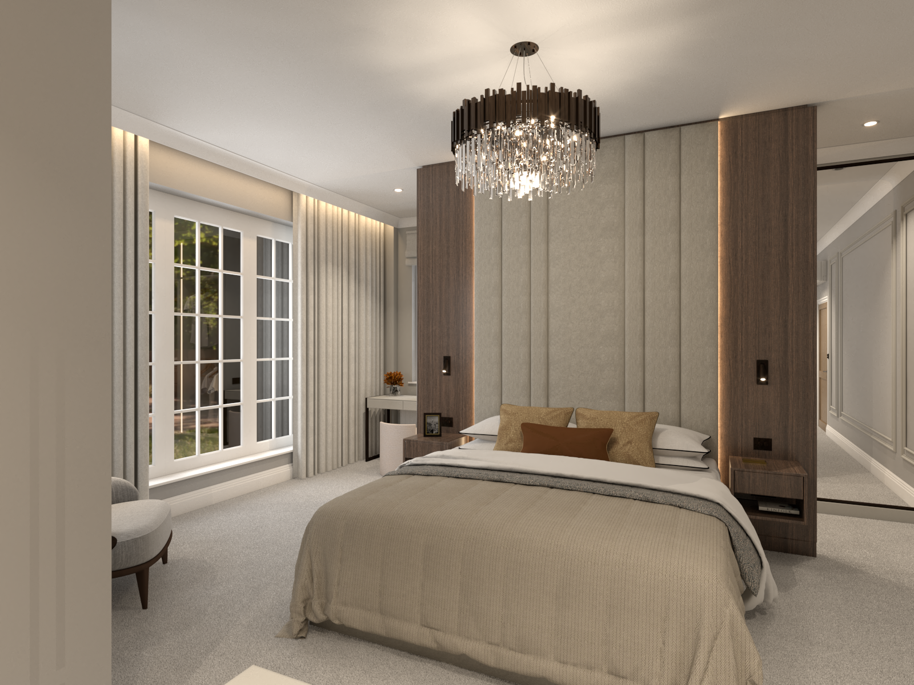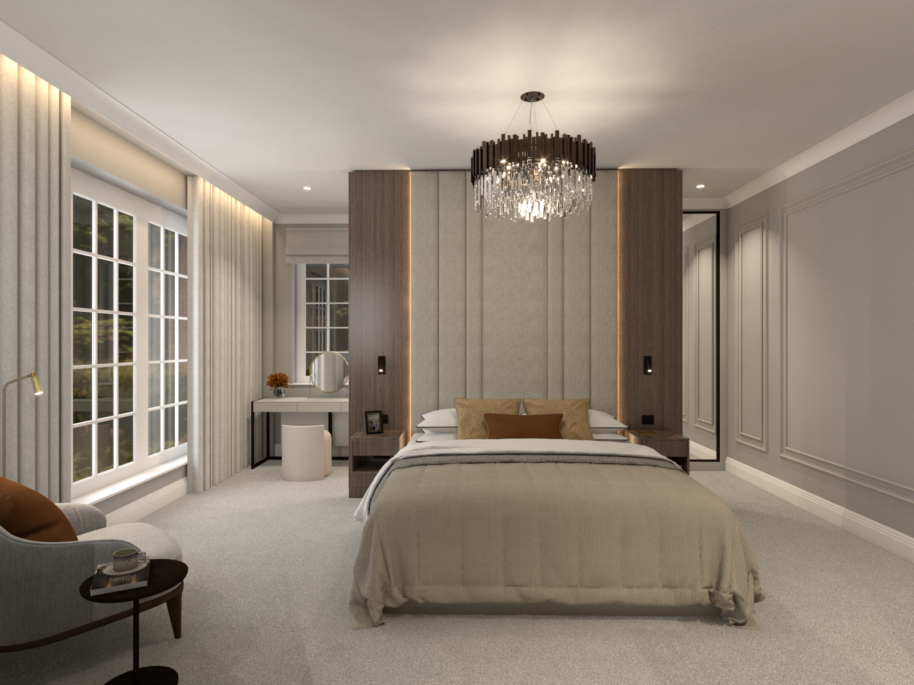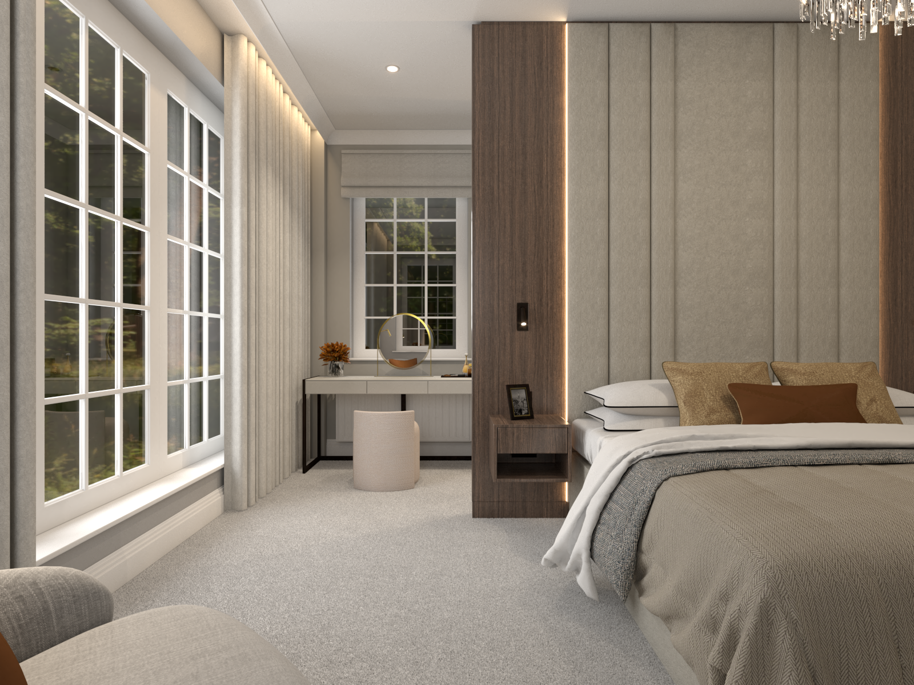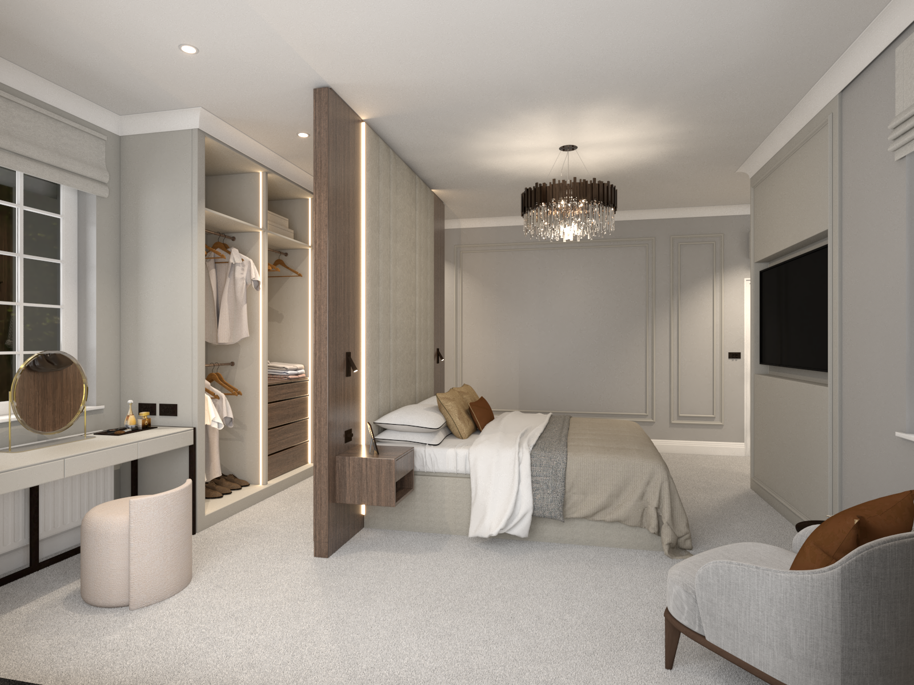MASTER BEDROOM RENOVATION: WHERE LUXURY MEETS FUNCTIONALITY
Location: Kenilworth, UK
In this main bedroom renovation, we went beyond mere aesthetics, blending elegance with functionality to craft a room as comfortable and stylish as it is practical. Though spacious, the original room lacked sufficient storage and felt more like an empty canvas than a true retreat. Our redesign maximized every inch of space, ensuring that both form and function were thoughtfully addressed.
Our innovative layout was critical to the transformation. By reimagining the space, we introduced a generously sized wardrobe tucked behind an impressive headboard, which adds a sense of grandeur while discreetly concealing storage. This dual-purpose design not only saves space but elevates the room’s sophistication. Another wardrobe integrates a sleek TV, merging entertainment with tranquillity and offering a streamlined solution that fits seamlessly into the new aesthetic.
In a nod to indulgence, we responded to our client’s requests by incorporating a mini fridge within one of the wardrobes. This hidden addition offers convenience without compromising style, allowing easy access to refreshments while maintaining the room’s serene look.
This renovation redefines the modern master bedroom, blending personalized luxury with thoughtful details to create a private retreat that reflects both comfort and lifestyle. The result is a sophisticated yet practical space—a true sanctuary designed for relaxation, organization, and a touch of indulgence.
