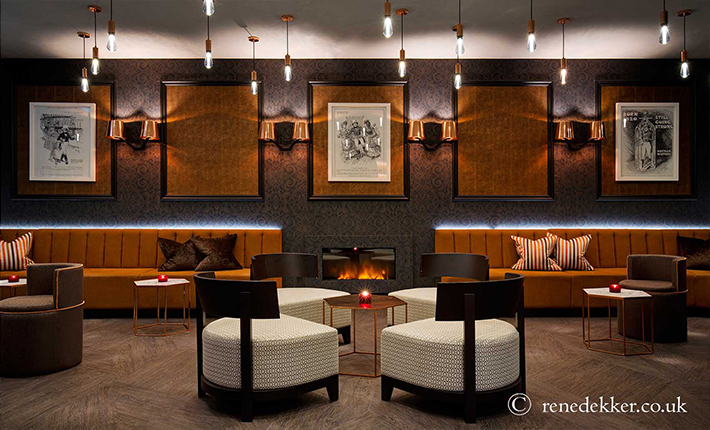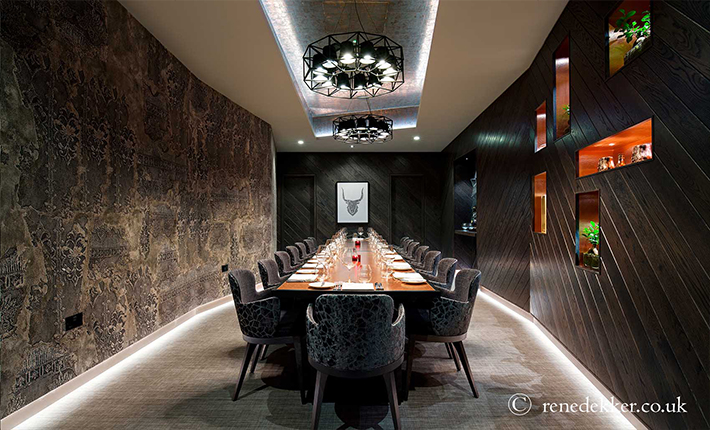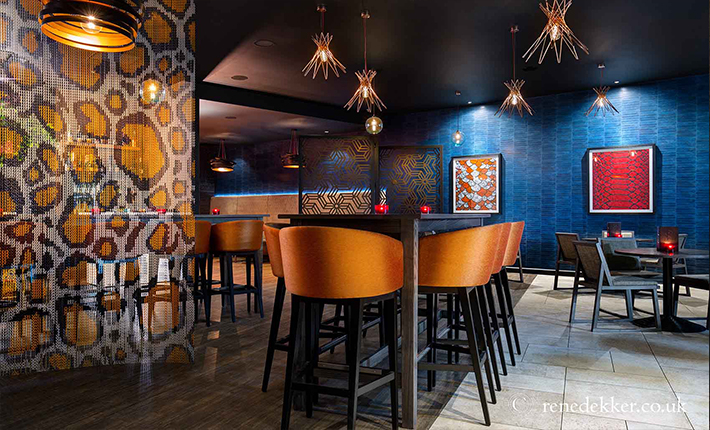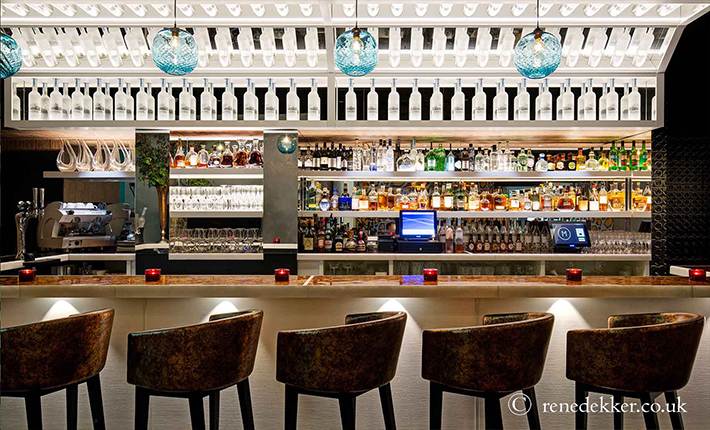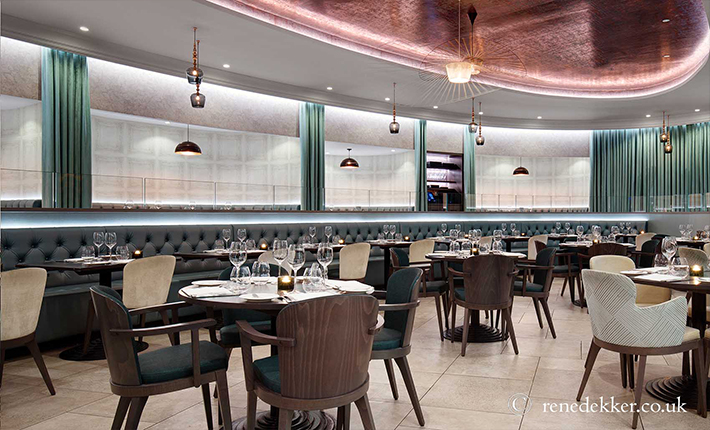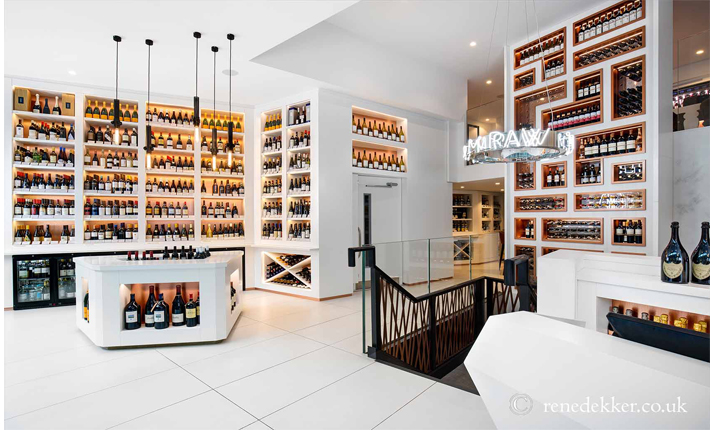Having successfully and to wide acclaim, completed the first restaurant in Threadneedle Walk, we were excited to once again have been asked to head up the design for Martin Williams’ second venture. This part leisure, part retail, 9000 square foot project, has several distinct offerings and is apportioned over two floors. On the ground and mezzanine floors there is a distinctive retail space resplendent in white and copper, selling wines from all over the world. On the lower ground floor there is a theatre kitchen located in the Raw section of the restaurant, there is an ‘arena’ style Grill decorated in sumptuous velvets and copper and and a fabulous ‘Hermes’ inspired private members Den just beyond the breath taking destination cocktail bar!
