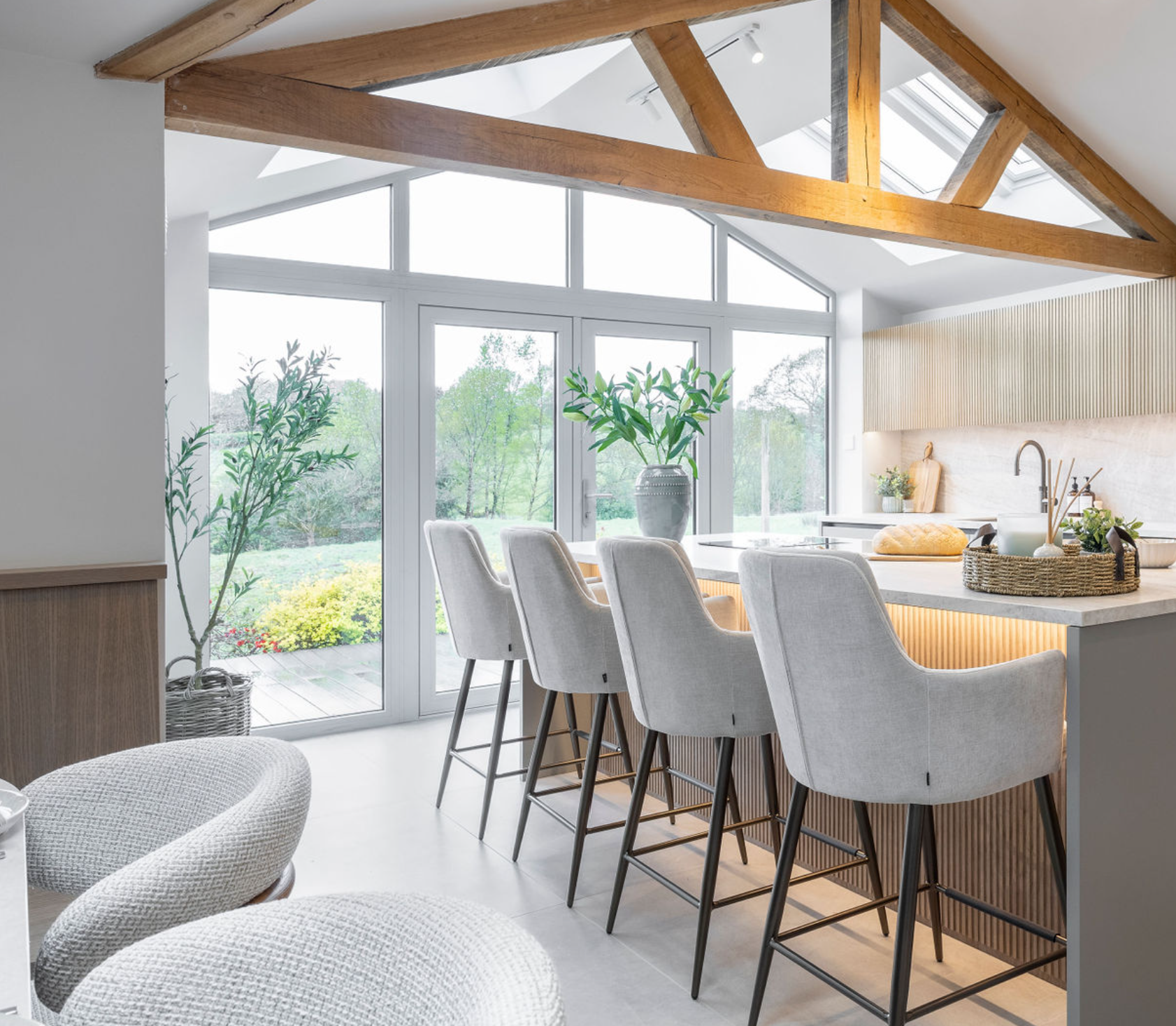Meadow view is a family home located in semi rural Lancashire. The building dates back to 1800 when it was originally a piggery as part of a small collection of farm buildings. The property was completely stripped back to the original stone work, and the internal layout of the property has been meticulously tailored to suit the new owners and their family.
The clients were seeking a property layout and style which remained sympathetic to the surroundings, as the property is in a conservation area, and is listed as a non-designated historical asset. They wanted a home which was luxurious, timeless but would also not only meet the needs of their current family but also grow with them through their next chapters. Each detail of the property has been meticulously planned, and materials carefully chosen to be sympathetic to the original fabric of the building but to create a calm and cosy atmosphere.
Spread across two floors with stunning west facing views across the meadows and surrounding countryside the renovation has focused on maximising the views and light, by enlarging the openings as much as permitted. Internally the accommodation lends itself to social spaces which can be enjoyed by the family together or whilst entertaining friends, with a focus on the kitchen and dining areas as primarily entertaining spaces. The bedrooms have been planned in such a way that each member of the family has their own suite of bedroom, dressing and ensuite area at opposite ends of the house across the two floors to allow their grown up children the privacy they desired.
The overall finish of the interior is warm and welcoming, timeless and luxurious. Every room features elements which are bespoke, including couture drapery, bespoke joinery and materials. Every space has been crafted with a keen focus on the use of materials and their relationship to one another, in a considered approach which reflects the room and highlights the original features. Lighting and home automation have had a significant impact on the flow through the space and the way that the light affects the materials of the building have been carefully considered.
