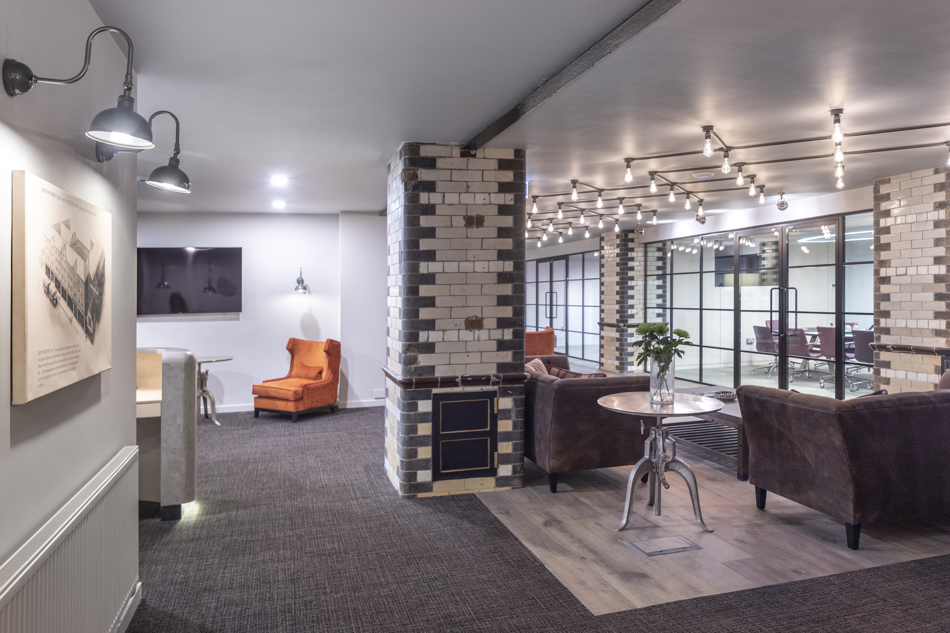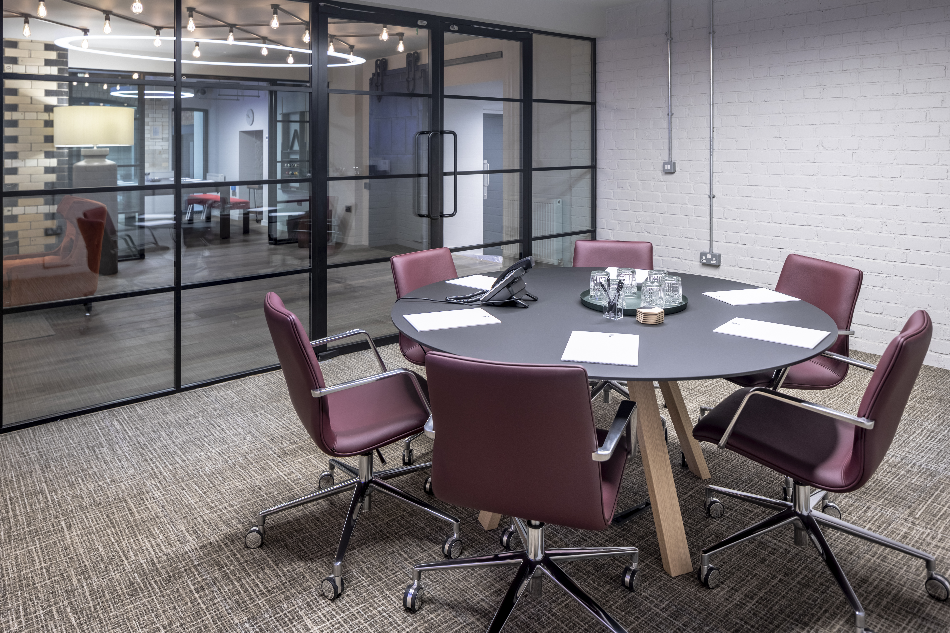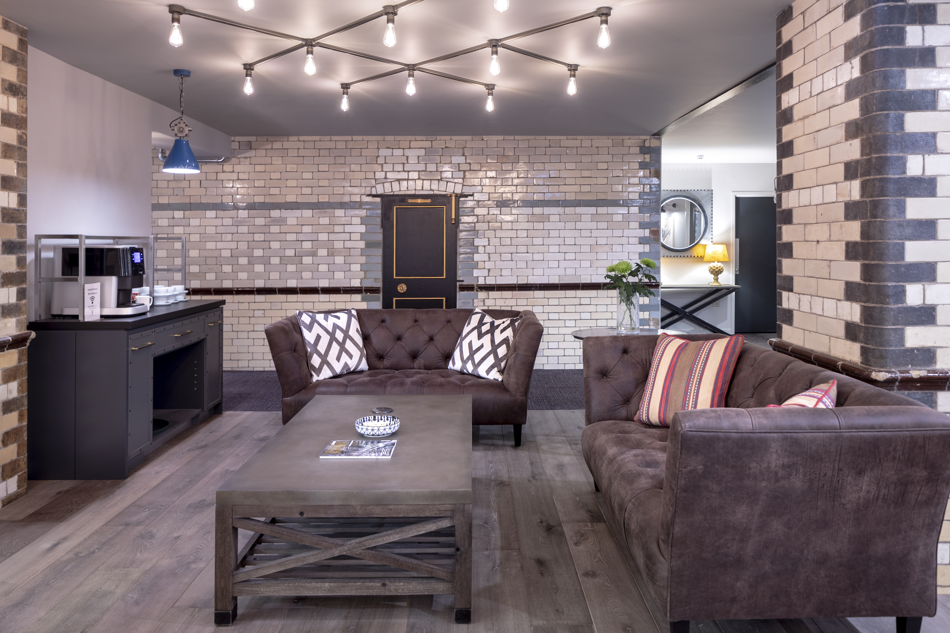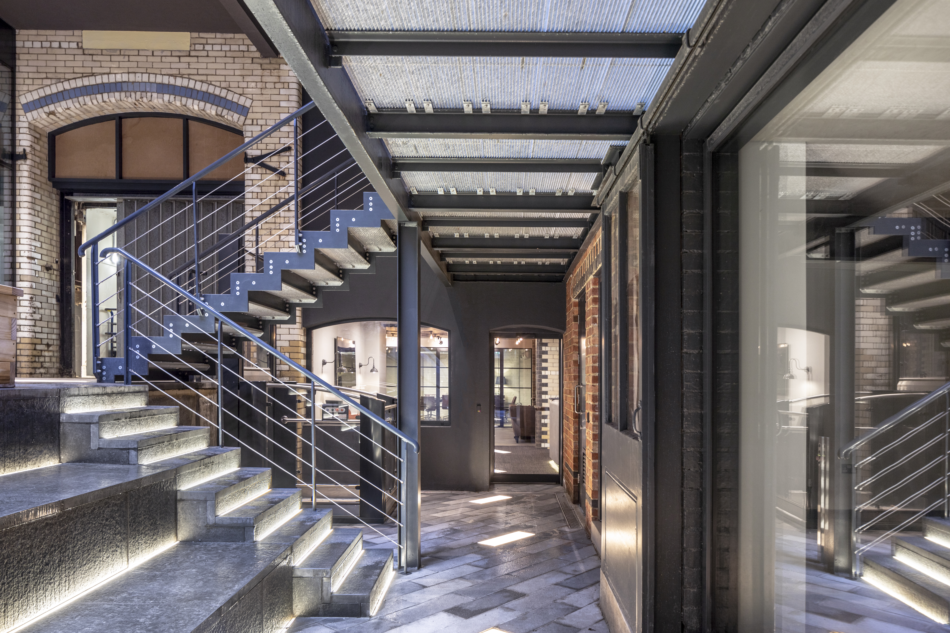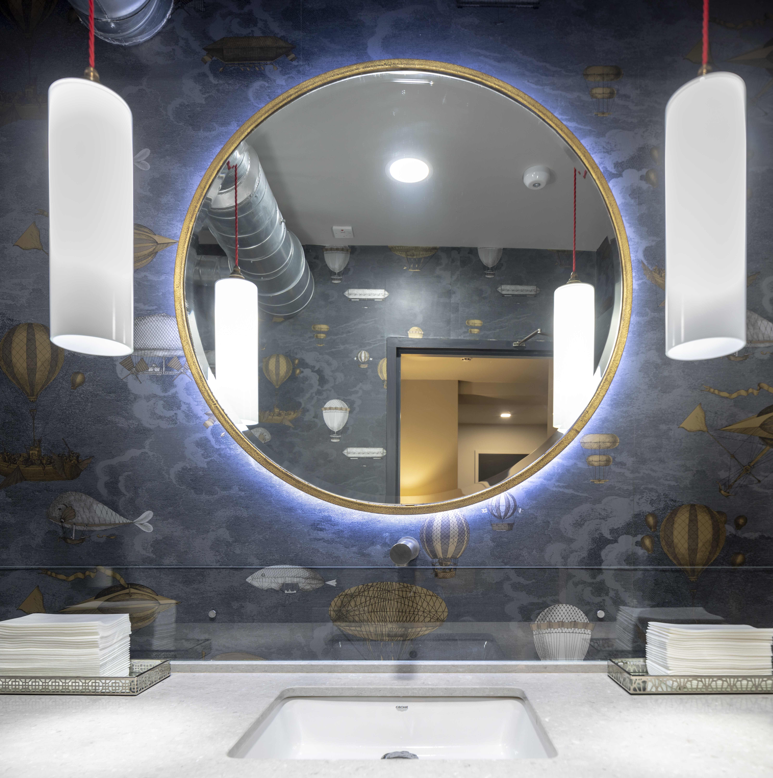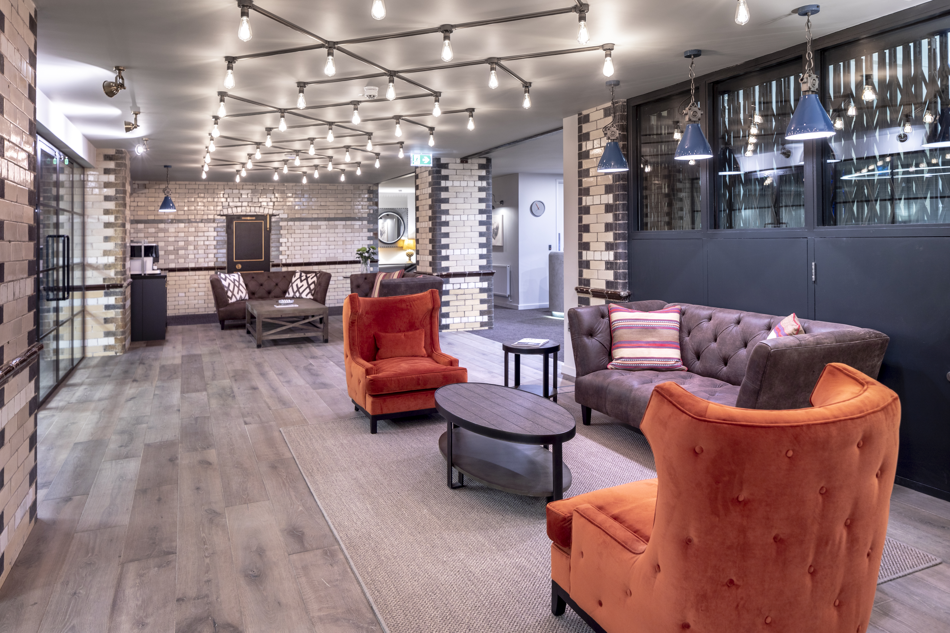This was a great challenge; a basement in a Victorian storage facility. We completely reconfigured the space to provide a new reception area and 3 meeting rooms along side bike storage, showering and w.c. facilities. I wanted to maximise the potential of the existing space by retaining and making visible such details as the tiled columns, strong room doors and Victorian lift. At the same time we were able to add to the character with industrial glazing, new painted brick walls and reclaimed flooring.
