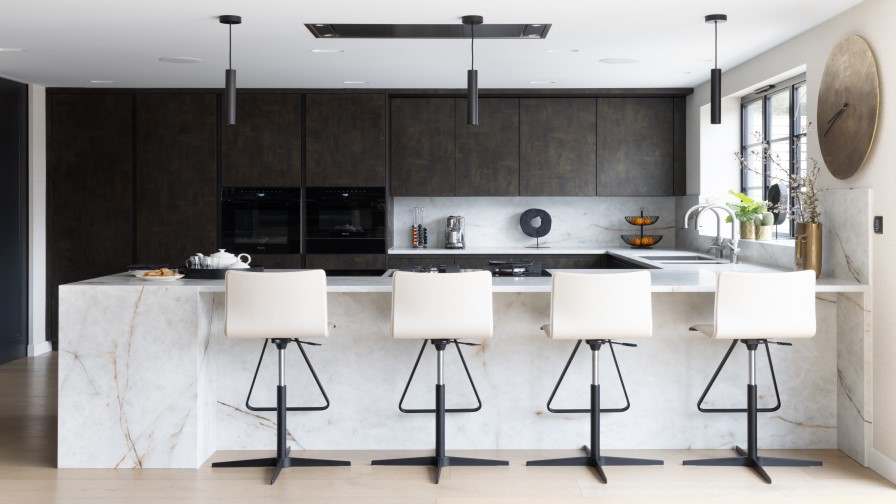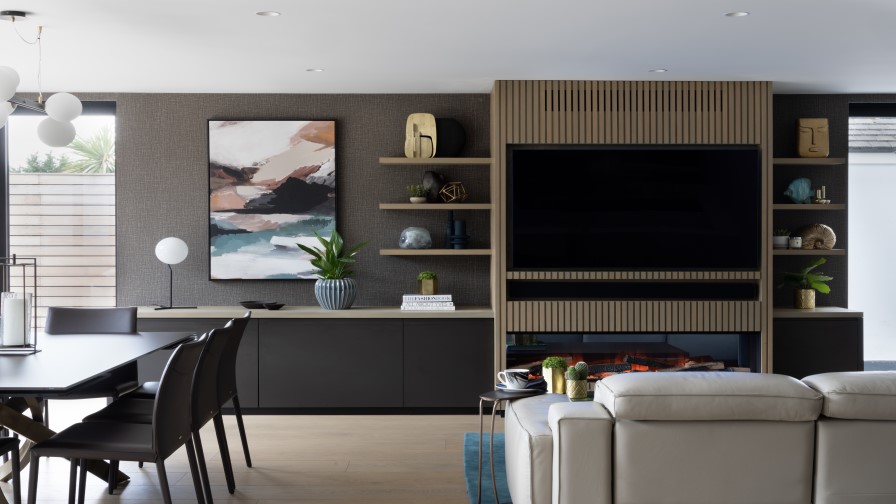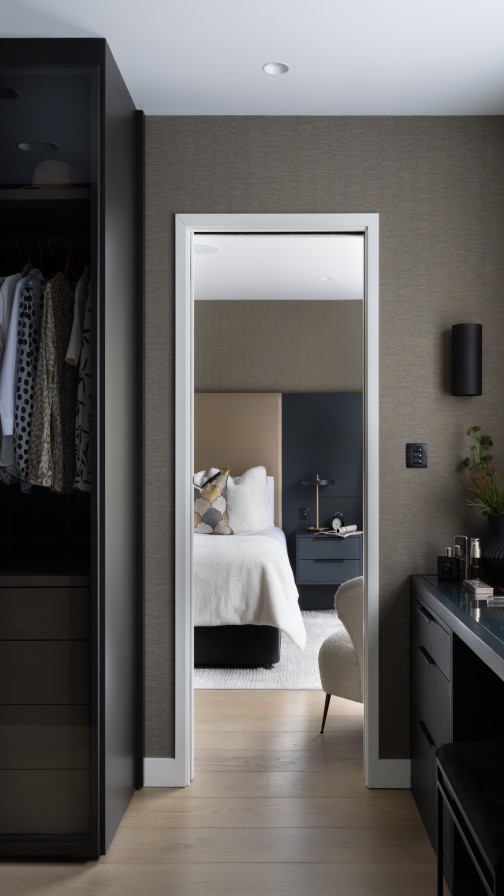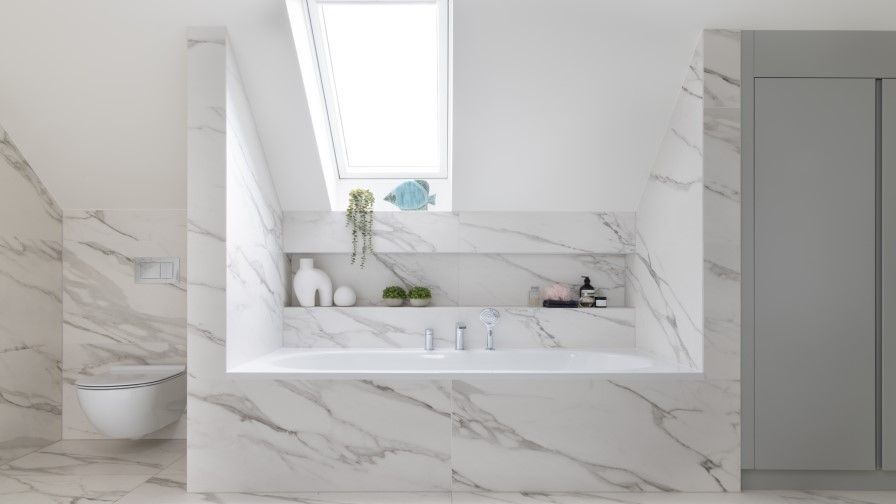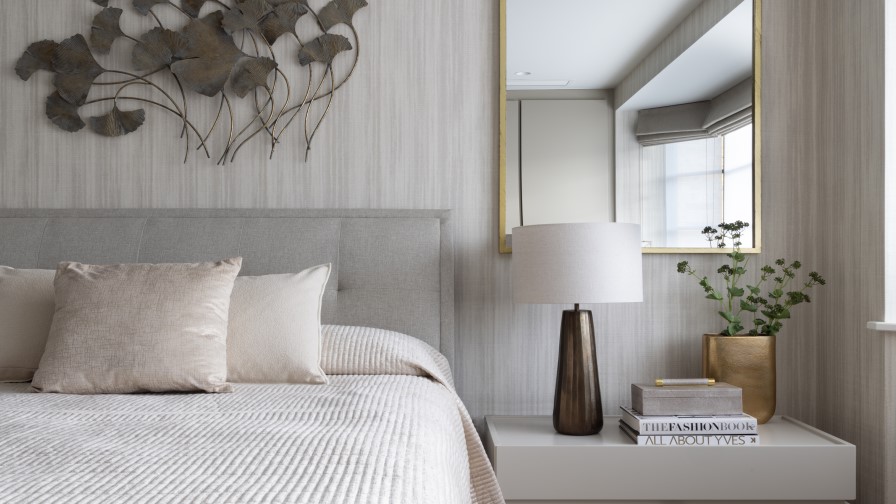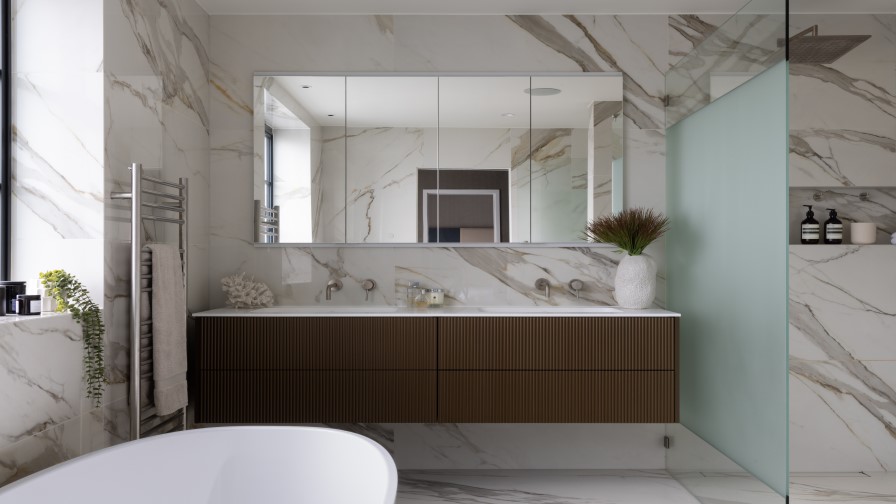Falchi Interiors Limited project
A MULTI-GENERATIONAL FAMILY HOME
Our client wanted to create a comfortable living space for three generations. The idea was that he and his new young family could live with his parents, share time together in the open plan living space, but be able to retire to their own rooms when desired.
To achieve this, he retained the front and two sides of his 1930s detached house in Ickenham, doubled the depth and went up into the loft. A SMART home was essential but it also had to be future-proofed, which meant that one of the five bedrooms, all with ensuites, needed to be on the ground floor.
Floor to ceiling windows were installed where appropriate and we replaced the original staircase with a hand-stained alternative with toughened glass sides. Wide flooring stained to the same bespoke colour as the stair handrail flowed throughout the house. Hall doorways were increased to 2.6m, with no architrave, and pocket doors used to help retain the feeling of space.
Functionality was supported by bespoke joinery accommodating, for example, additional storage, TV sites and a coffee station. On the must-have list was a home office, an outdoor living space including kitchen, and an outbuilding to house gym or office as needed.
