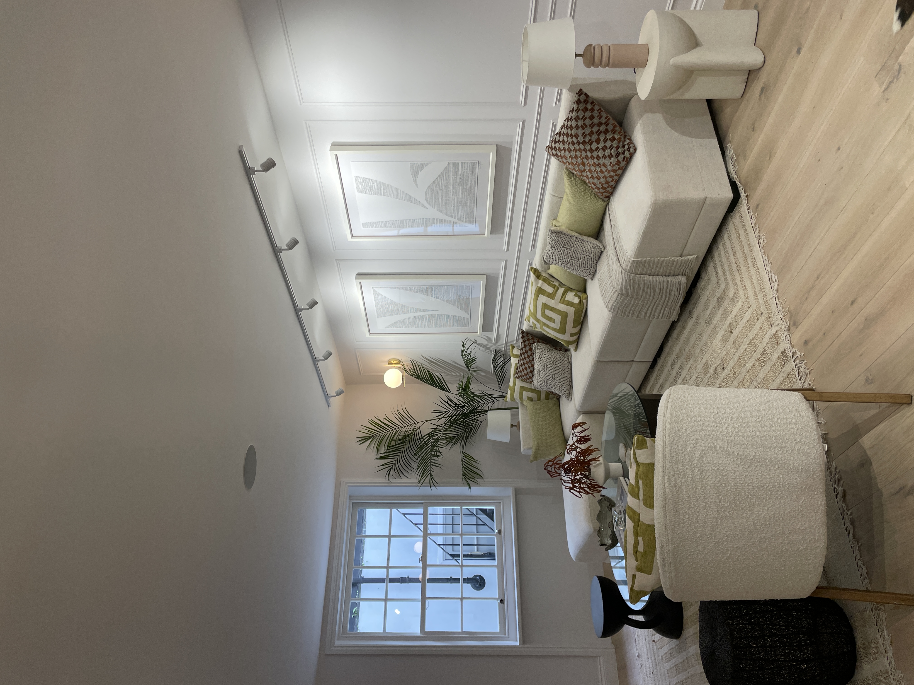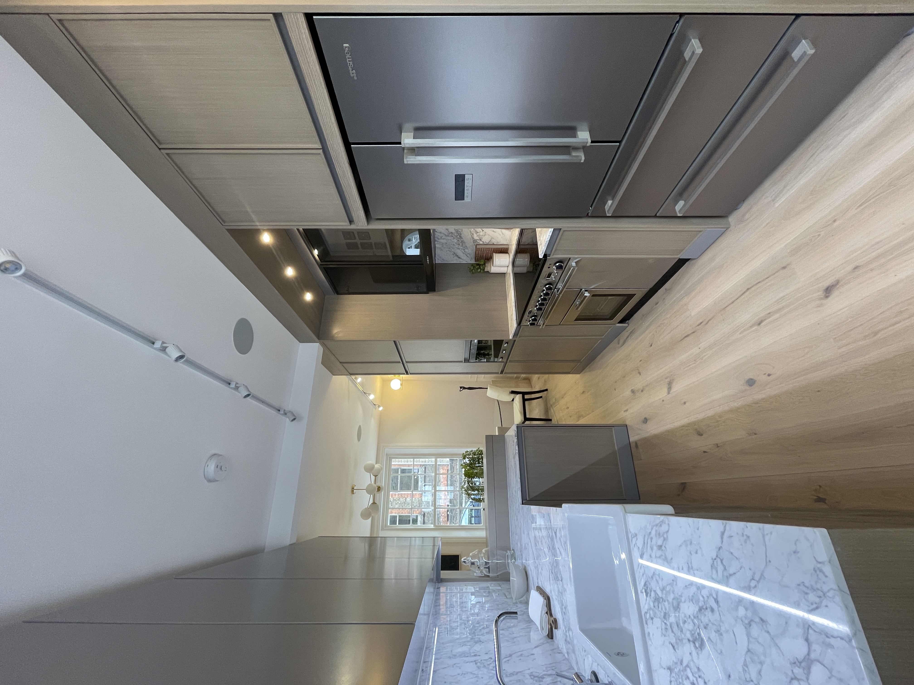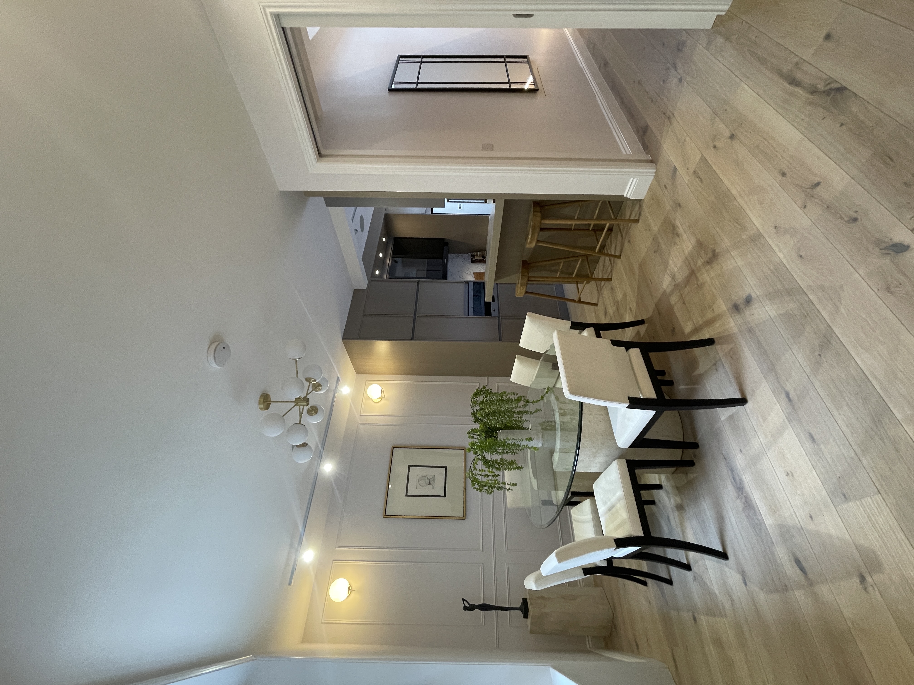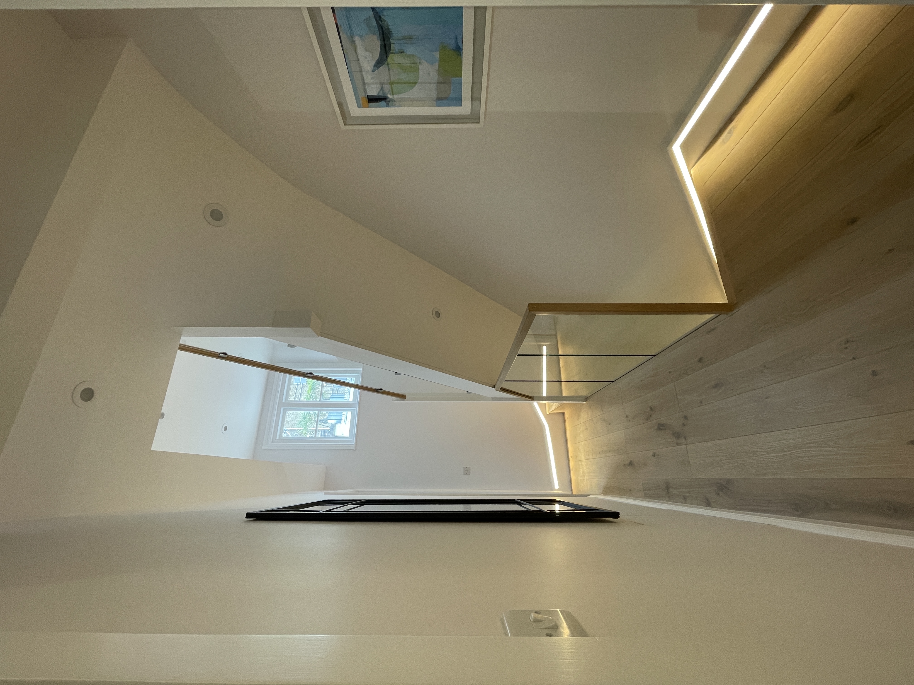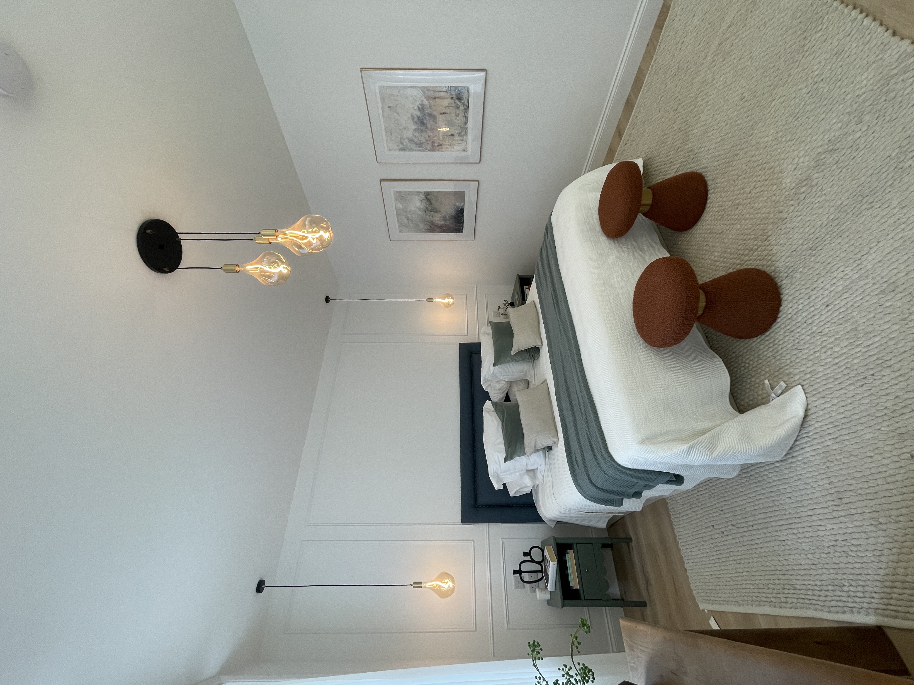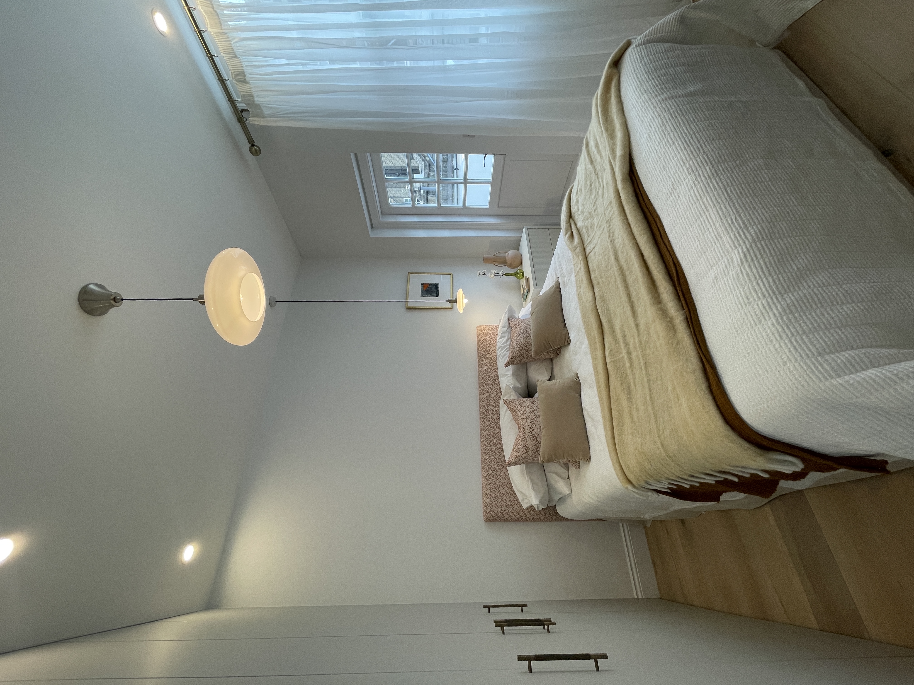The Notting Hill project centered on enhancing a three-story while respecting the client’s request to retain some existing furniture and integrate additional storage solutions. To achieve this, we designed a new, all-veneer kitchen for the open-plan layout, creating a modern and functional space that aligns with the flat's aesthetic.
We also focused on the three bedrooms, incorporating built-in storage to maximize functionality while keeping the rooms stylish and uncluttered. Additionally, we created a cozy study corner that offers a practical and comfortable workspace.
Our team carefully selected lighting and materials, balancing the need to enhance the overall look while staying within the budget. The joinery work was managed by our sister company, The Fabrika, ensuring a seamless execution of the design. Despite the constraints, the client was pleased with the transformation, appreciating the thoughtful approach and the quality achieved within the budget and timeframe.
