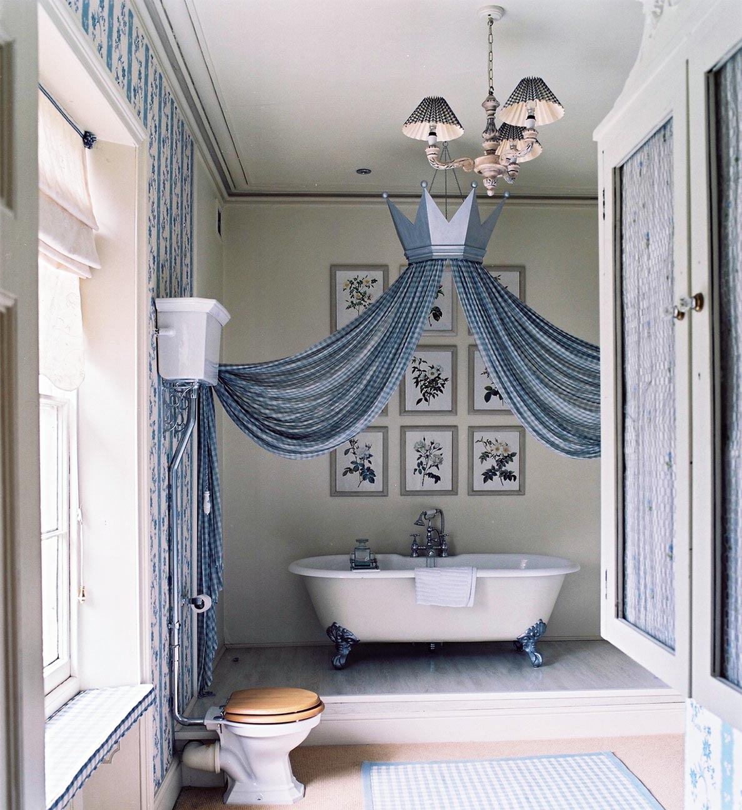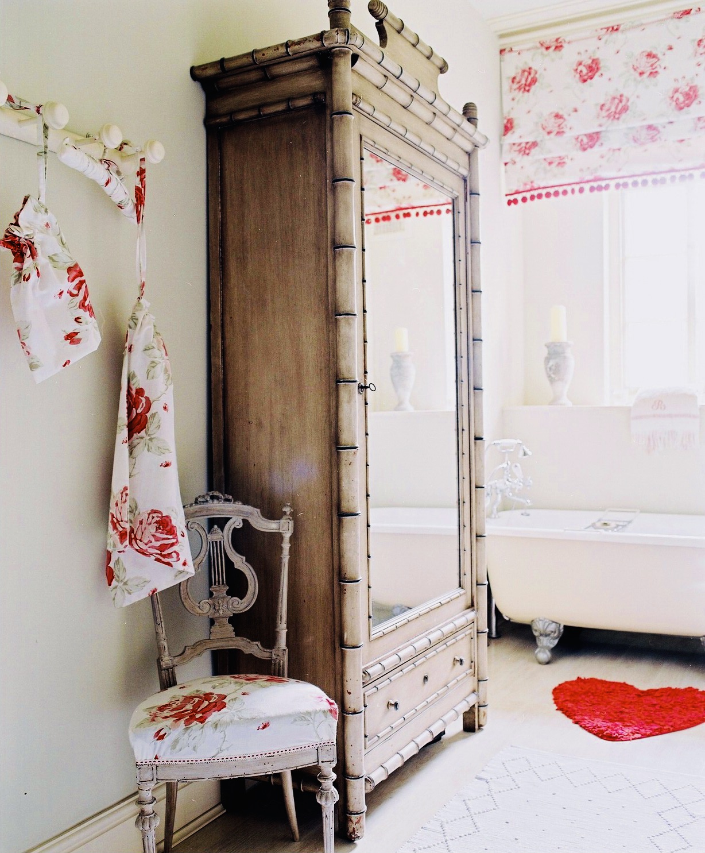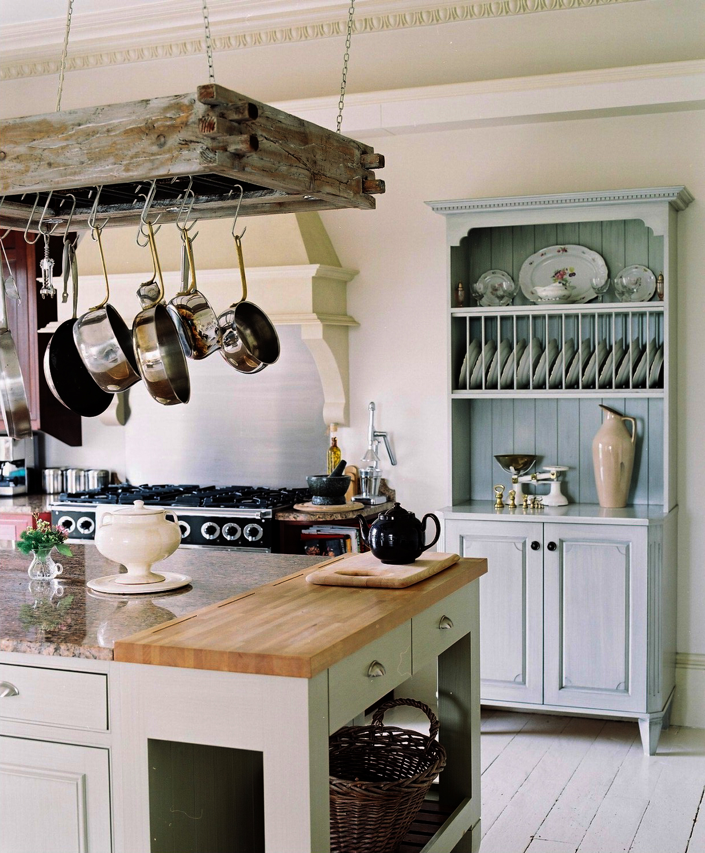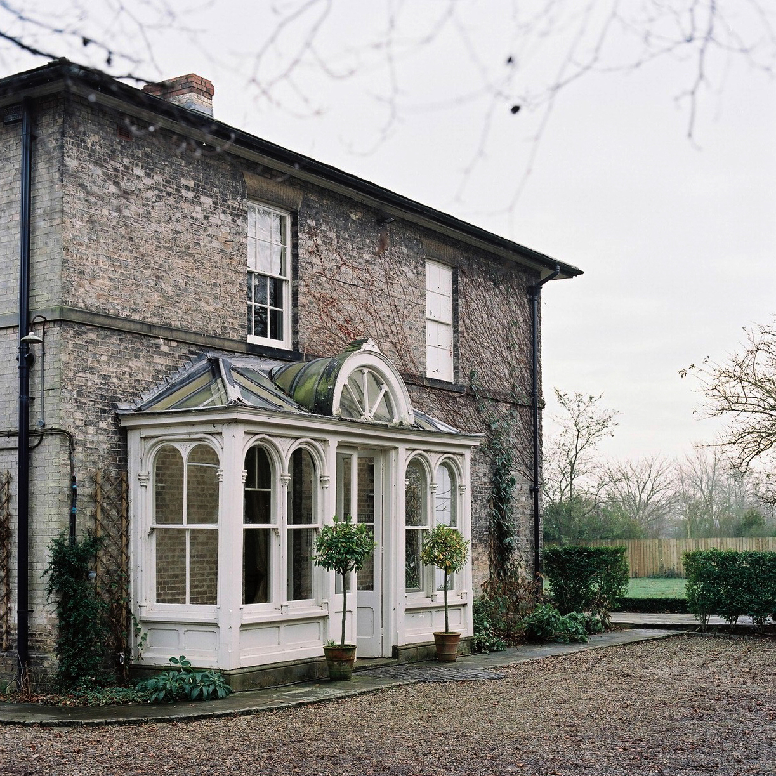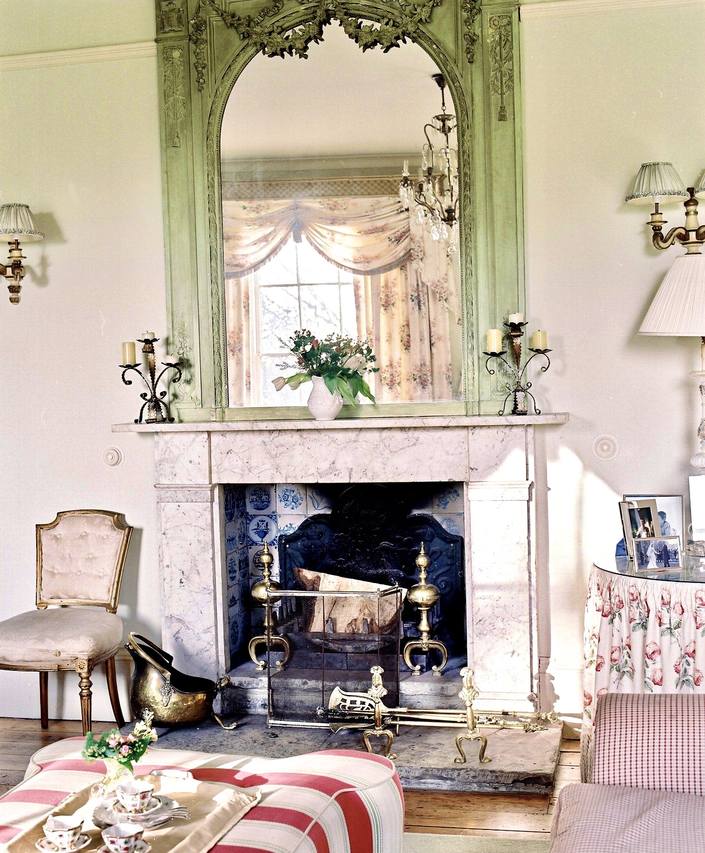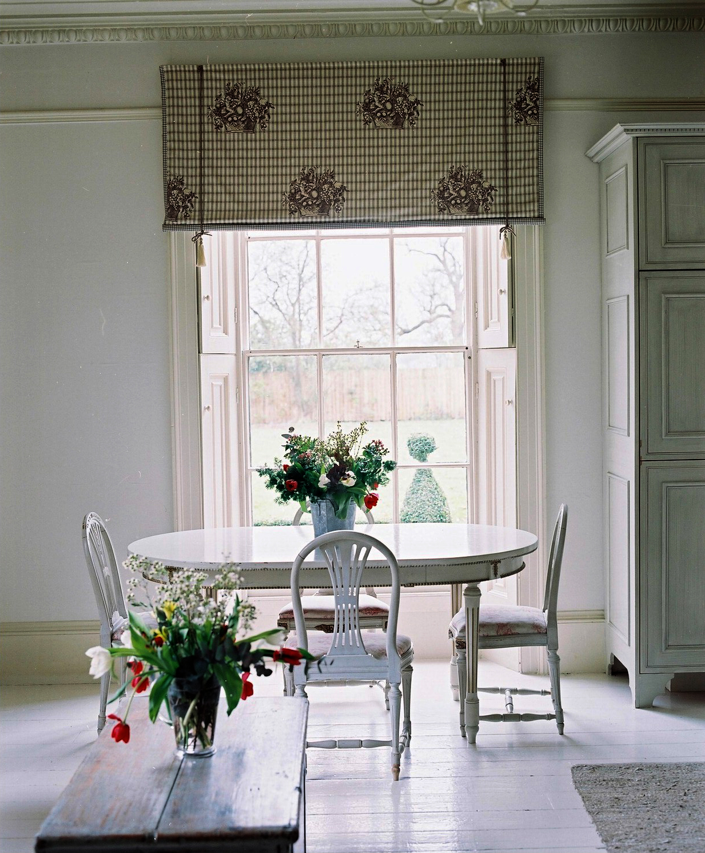Amanda Meade Interior Design Ltd project
The Old Parsonage
This charming parsonage, a project undertaken in the millennium year but we still love so much of it today. The Parsonage was dilapidated and antiquated, our first priority was to refigure the floor plan and move the kitchen from the scullery areas at the back to the light filled rooms overlooking garden. The Clients wanted a light airy kitchen and I designed the kitchen with this in mind using soft colours and Scandinavian style furniture, given this was 2002 we were quite ahead of our time!
"We have received many compliments and a fantastic taste and how wonderful the house is; we accept the
compliment but it was really Amanda that turned a random thoughts into the finished article."
“Within days she reappeared with wonderful mood boards, representing what we had discussed at our first meeting. These were soon followed by the costing sheets and we decided that Amanda should take control of the whole project, The lot.
The only things we brought from our old house were our clothes and some of the kitchen crockery.”
Full Architectural Interior Design Service: Concept Design, Planning applications, Schedules, Budget, Decorative Scheme, 3d Visuals, Plans & Elevations, Lighting, Furniture, Fittings & Fixtures
For further designs and to view a fuller portfolio, please visit our website on www.amandameadedesign.com
