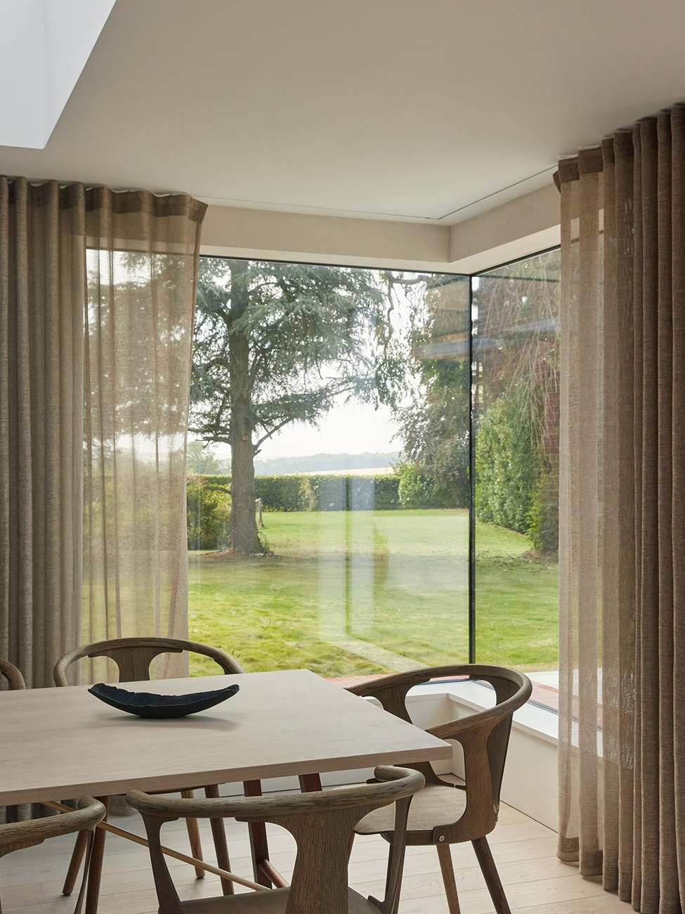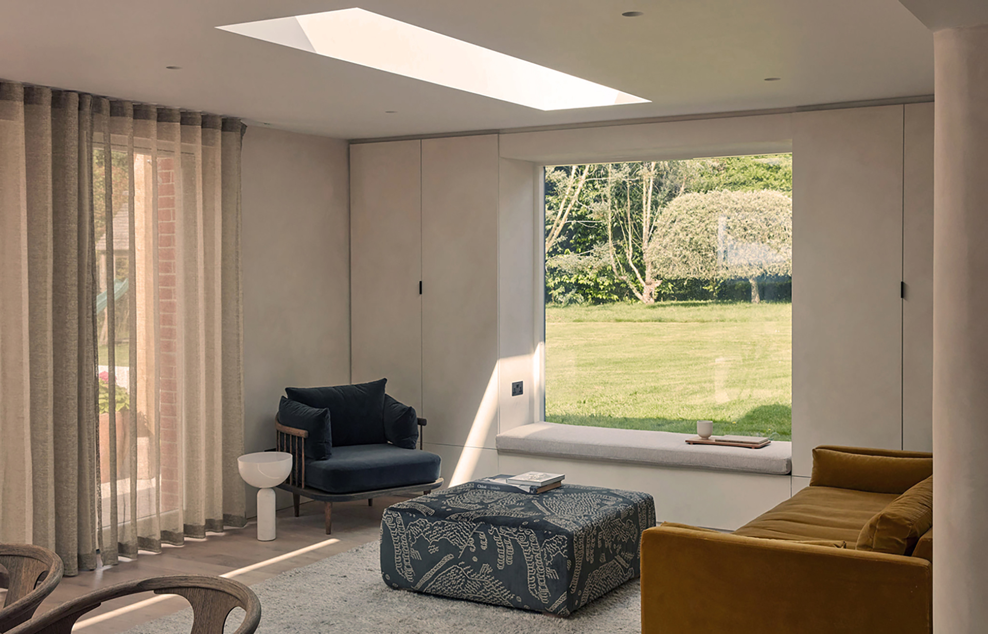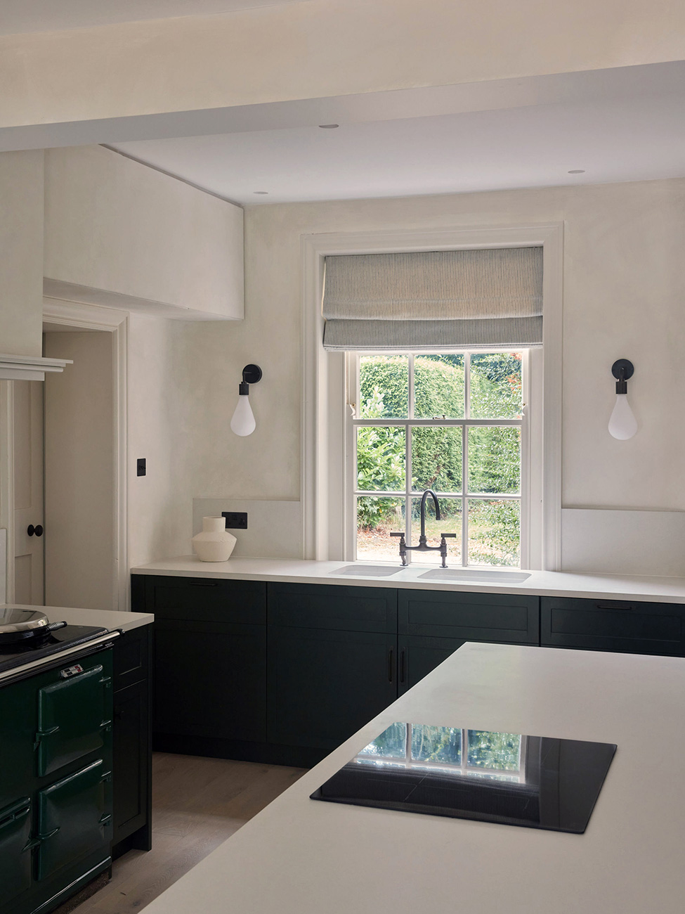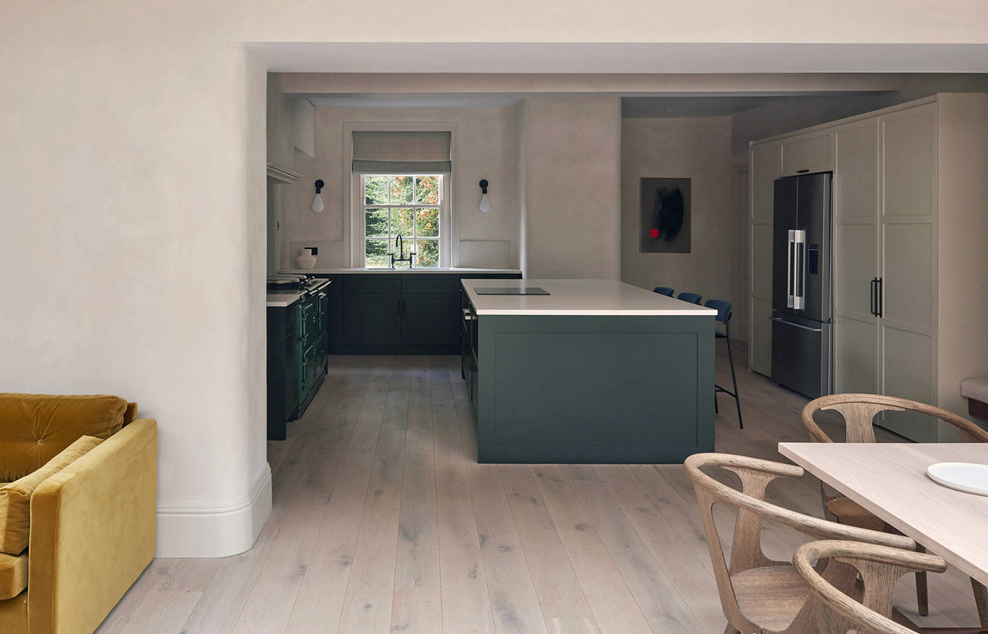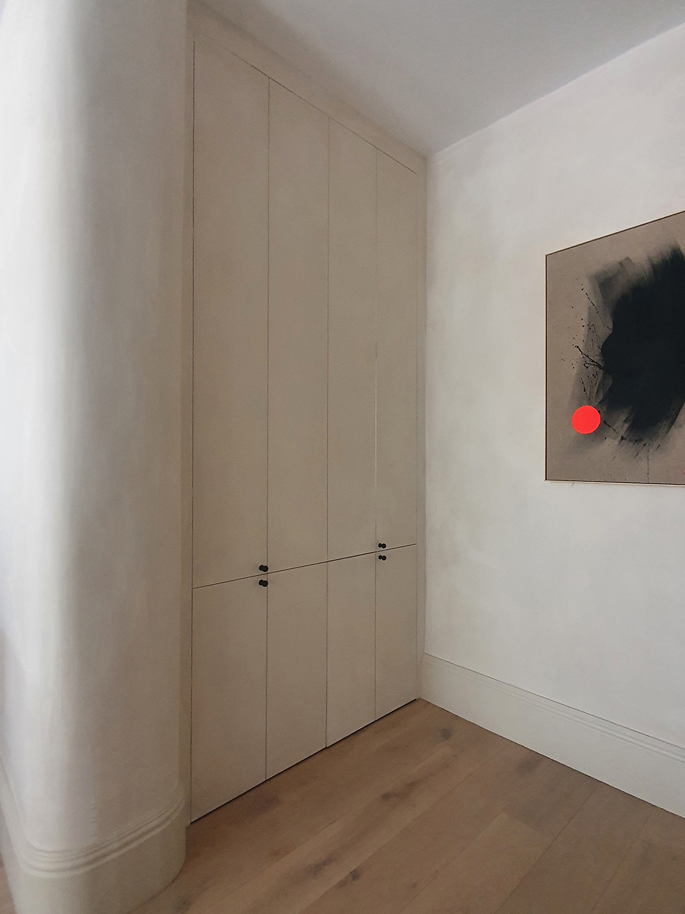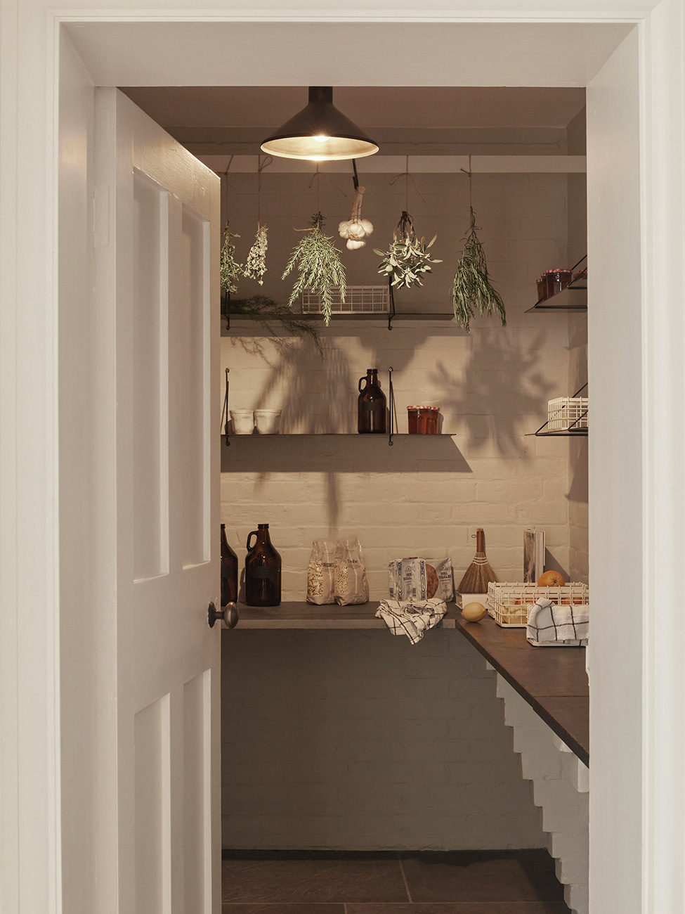Complementary, contemporary extension to an Edwardian Rectory in Hampshire, designed to address the expansive side garden. Conceived alongside an interior refurbishment which opens up the kitchen and provides a spacious family living space with a traditional pantry, utility and boot room.
The design of the new space was developed from the inside out, with importance placed on the flow of the family’s life and connection to their garden, previously a jumble of old outhouses and a dated conservatory.
Importantly, the age-old charm of the house could not discounted, and though options were conceived for a departure from a brick structure with glazed, lead and timber designs, the client chose an updated brick design with chamfered reveals and stone copings. The old pantry has been retained, and bricks from an original outbuilding reclaimed. A timber pergola ready for mature planting to occupy, formed rendered seating evocative of continental terraces, and a timber deck for seating nestle into the large side garden over looking the fields beyond.
Internally, a large picture window gives aspect to the rear garden, framed by lime painted joinery, and the corner window, a perch next to the dining space, which is flooded with natural light.
Curved corners were implemented to address the many outer corners of the room and to honour the client’s love for rustic Tuscan interiors, on both these and the internal corners throughout. The tall Edwardian skirting, that echos that of the main house, had to be 3D printed to address the radaii. The effect is soft and charatcerful.
A bespoke kitchen was designed for our client, working with a local joiner, to ensure it met their day-to-day needs. A contemporary take on a traditional kitchen, contrasted with off-white matt concrete surfaces and matt bronze fittings. A striking wall light sits above the small bench seat which the clients use to nestle into with a coffee.
Upon entrance to the kitchen, a nook was used to create a bepoke concealed desk with folding doors, also lime painted, for both the client and their children to use as an occasional work space.
Finally, the space is finished with beautiful, tactle furniture pieces, a bespoke ottoman and handmade floor to ceiling curtains
The scheme is a reflection of the client’s leanings to both traditional English and Tuscan styles, the spatial layout designed to encorporate a concealed desk area, sociable seating arrangements and ample storage.
