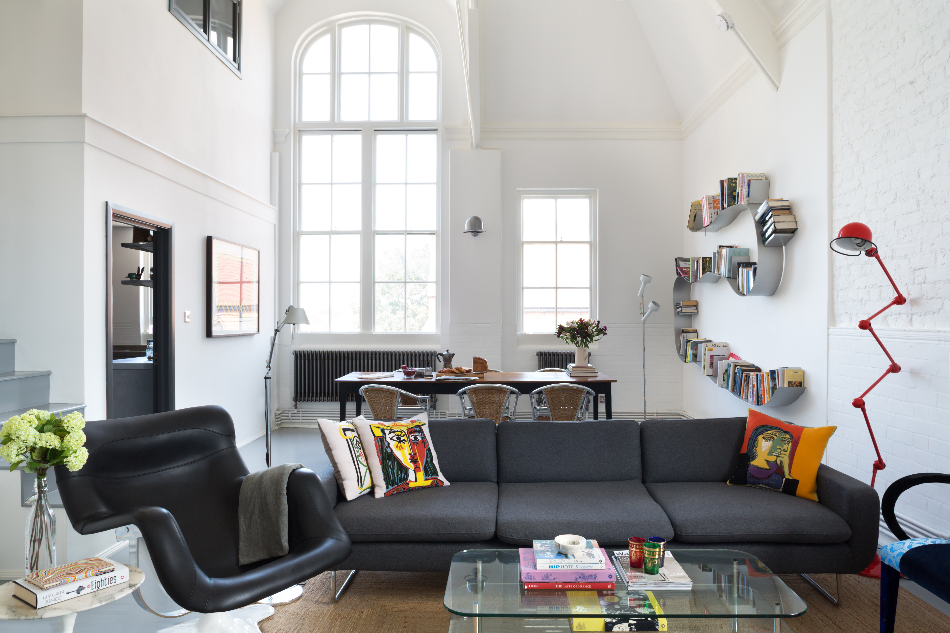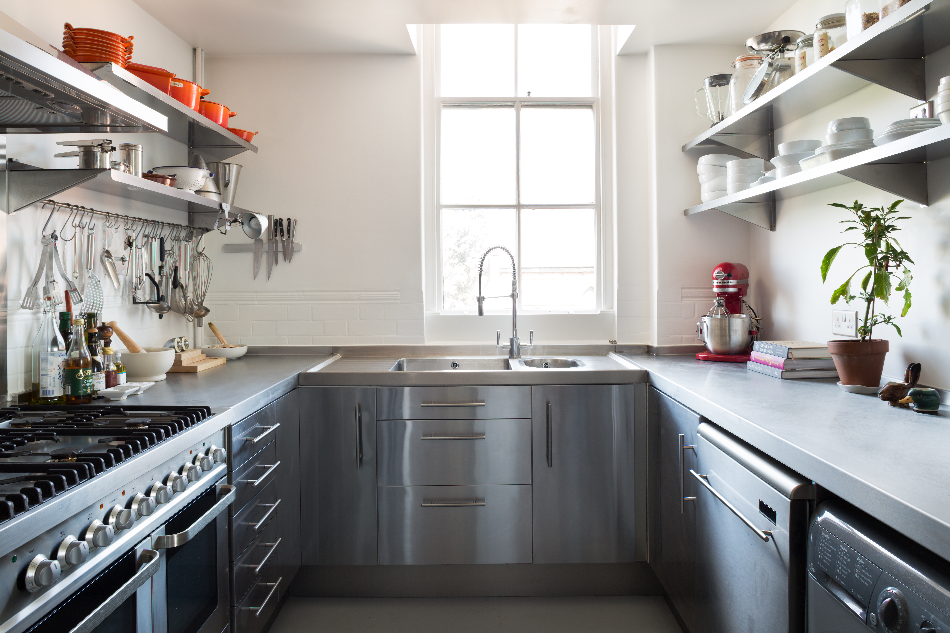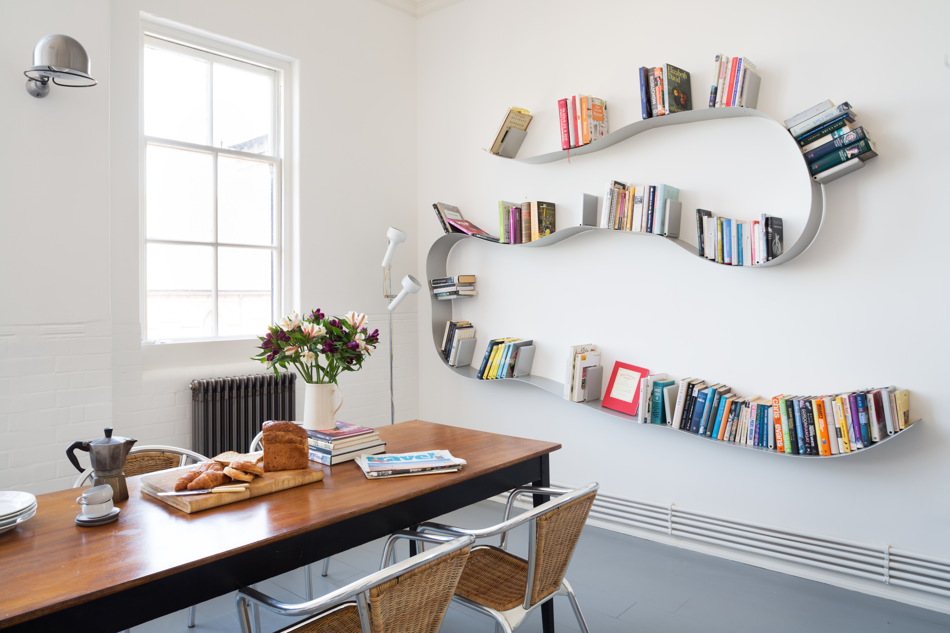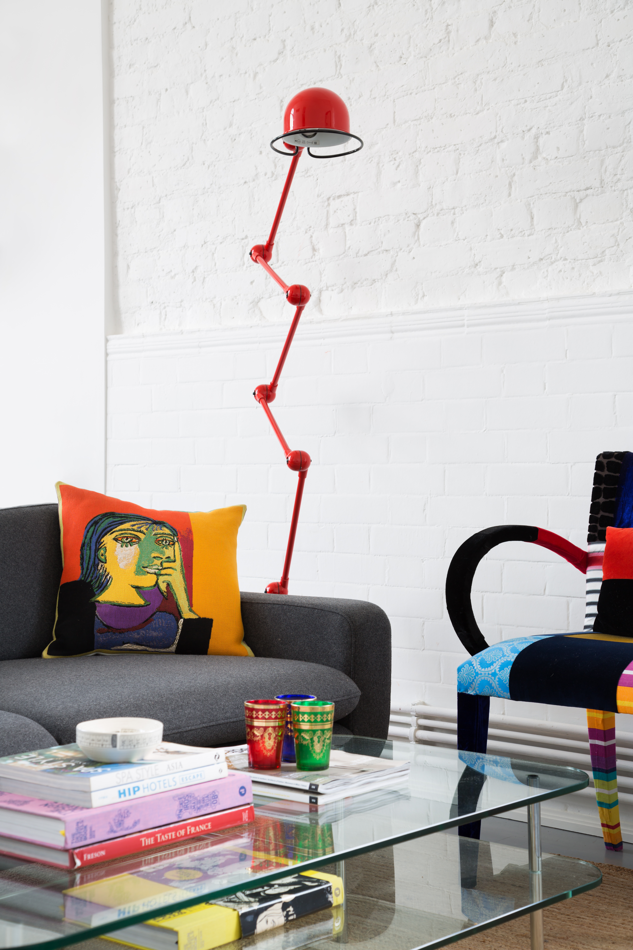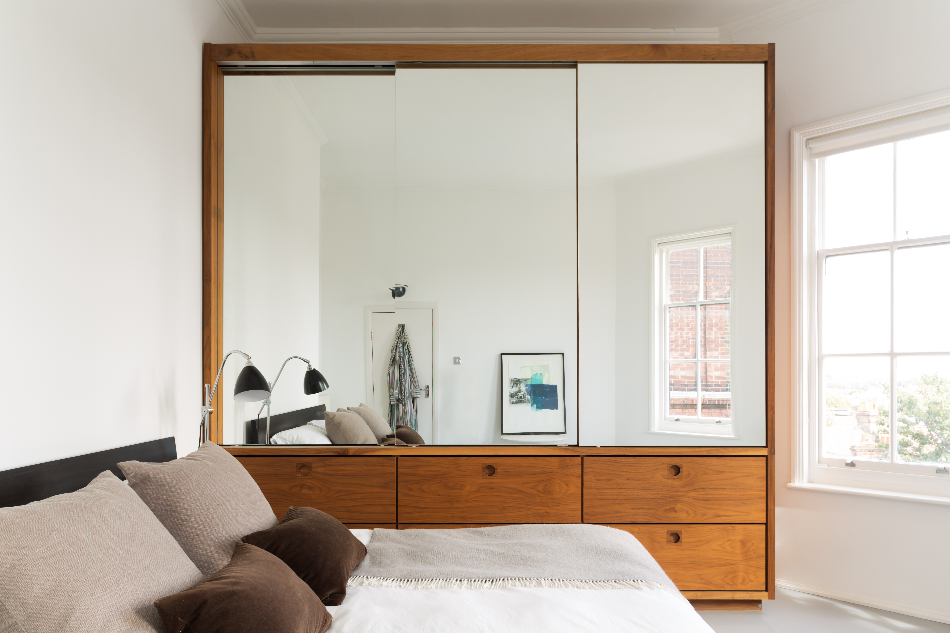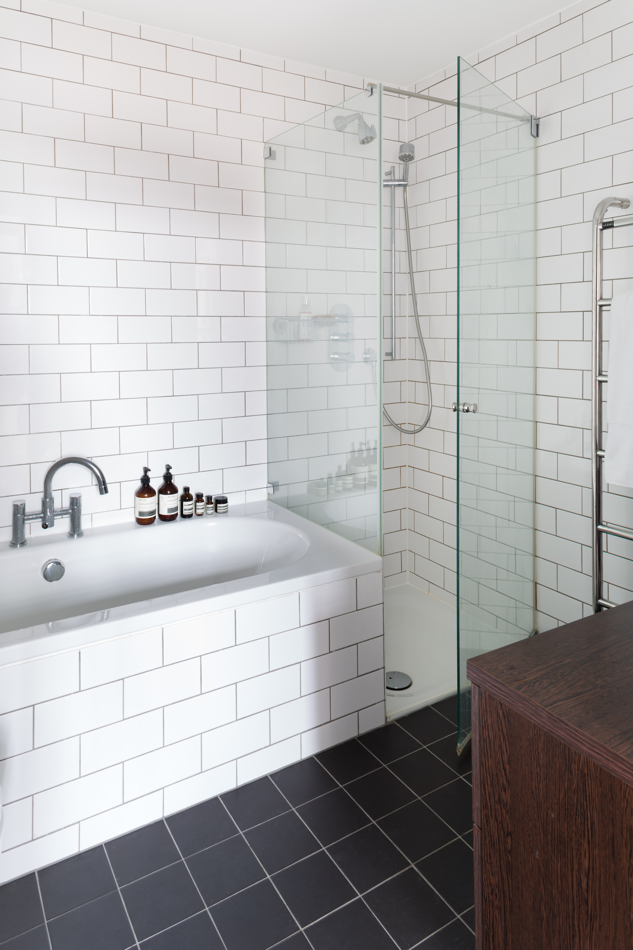The client was a creative personality from the restaurant business who loves cooking! The flat was a conversion in an old school and included a mezzanine floor in what was formerly a large, double-height Victorian schoolroom. He wanted to establish a more liveable space and in particular incorporate a dining area in which to entertain. Keen on a modern, uncluttered feel the client needed the work to be done within a strict time-frame and tight budget.
The most significant change was to move the kitchen from the living room into a storeroom. This required planning permission for the necessary ventilation and compartmentalisation, which had to be carefully executed so as not to introduce a visual intrusion on the Victorian exterior. For the actual kitchen, we wanted a “commercial kitchen” feel to reflect the client’s day-job, so installed a bespoke stainless-steel worktop to fit over standard Ikea units. There was nothing in the budget (and no time to change) the vast and badly damaged laminate floor, so we decided to use a floor paint to brighten the space up and create a neutral backdrop for the colourful rugs and soft furnishings. New steel radiators were fitted. Chrome wall lights enhanced the warehouse feel, and the mid-century modern furniture had a solid quality that helped to fill the double height space. There are some local pieces too from East London boutiques and furniture makers.
