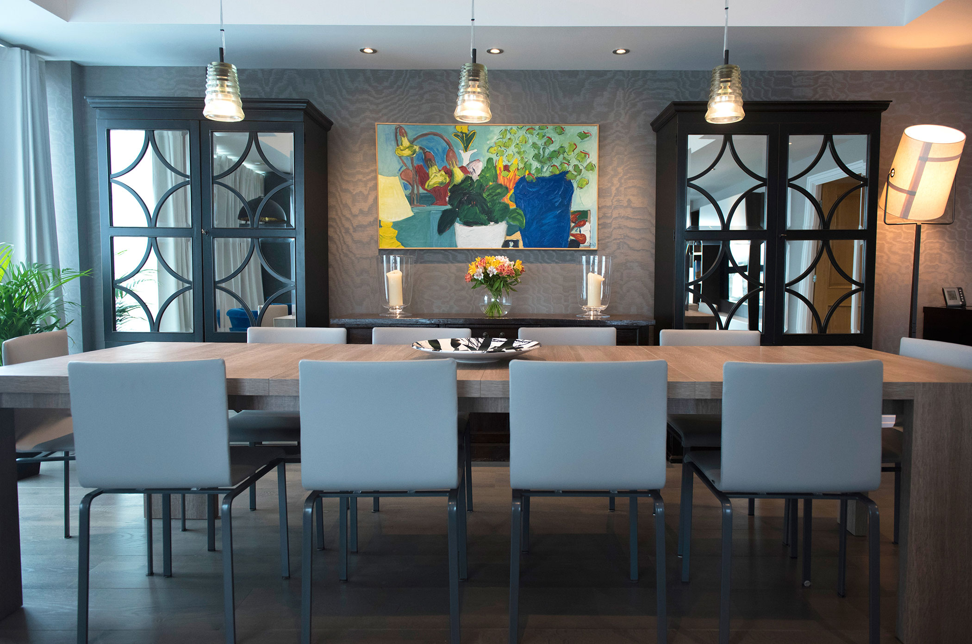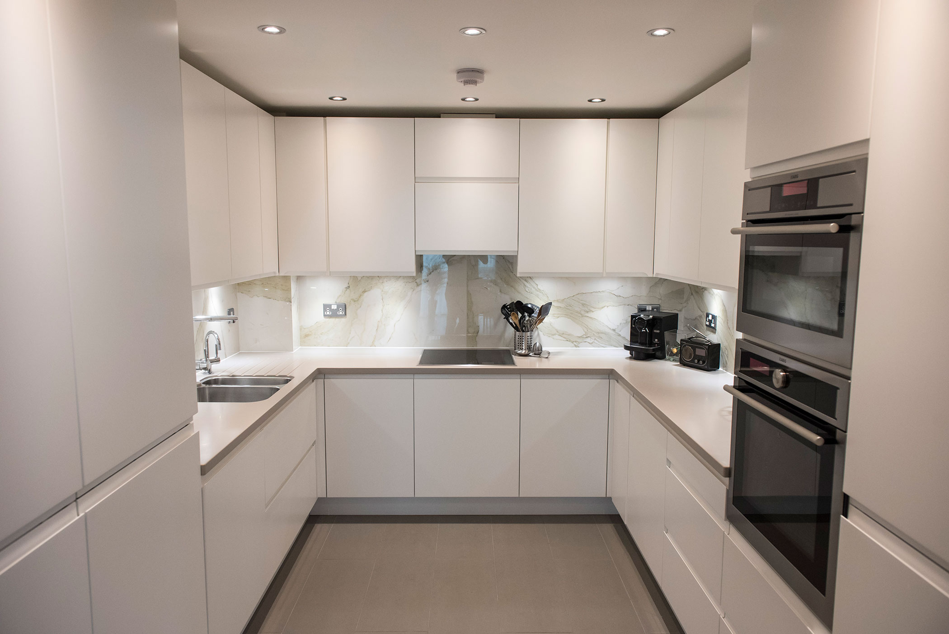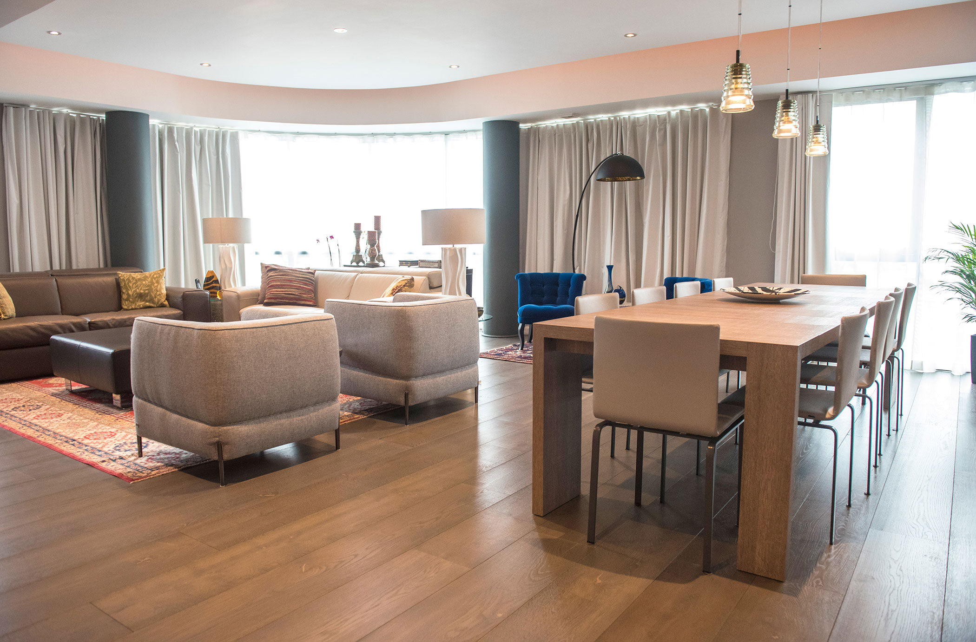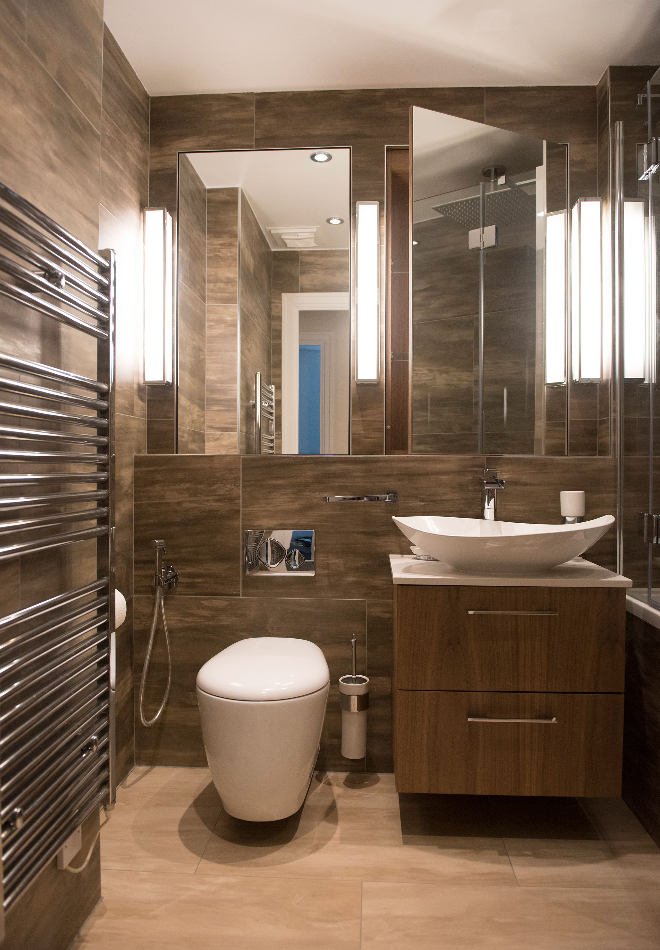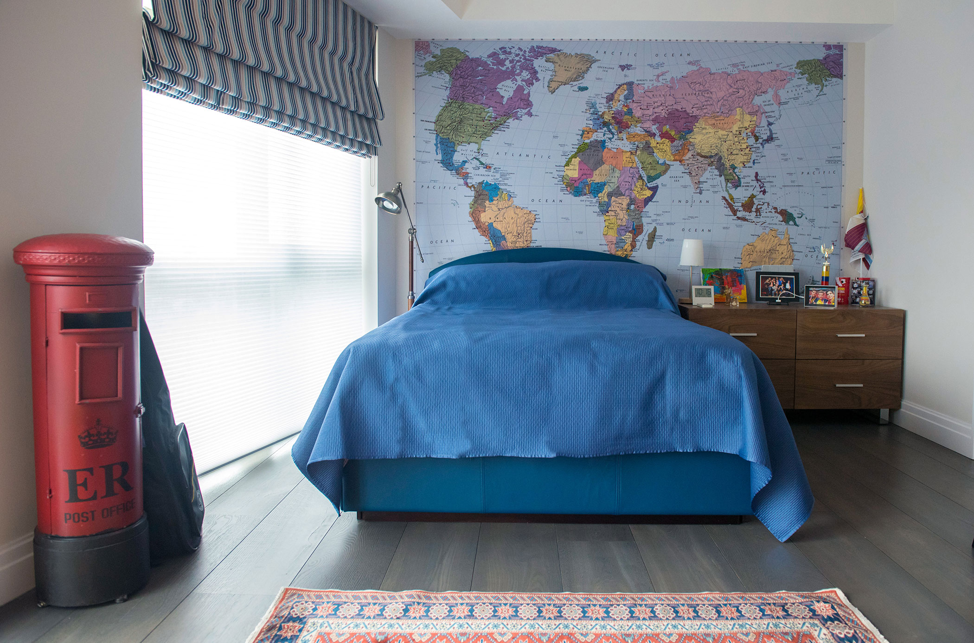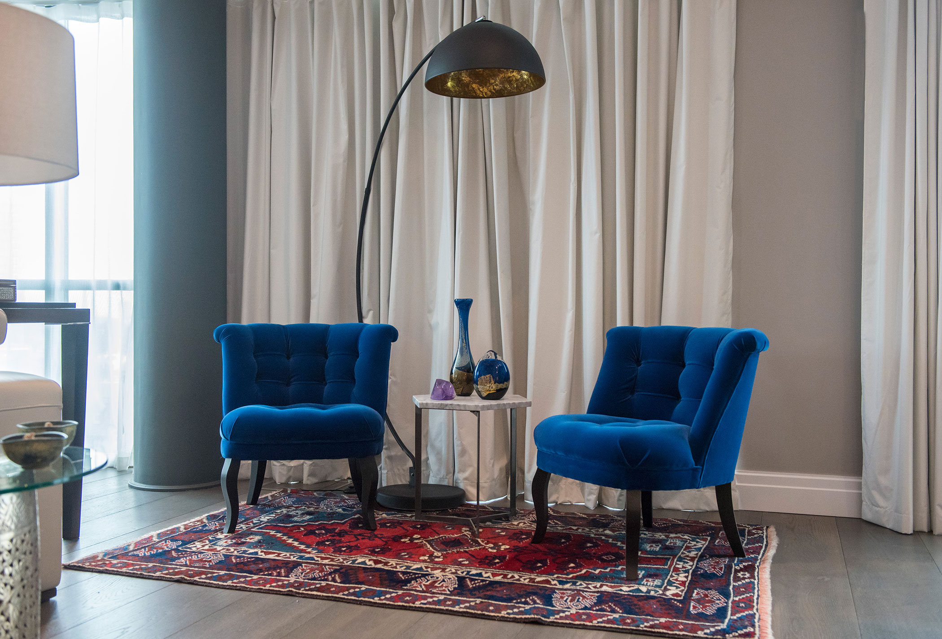This project was a 4 bed, 3 bath refurbishment of a 15 year old build in Paddington Basin. The flat was in decent shape, but looked a little tired and the previous owners had made some unusual layout choices, such as removing the utility room and reconfiguring the entry way.
The kitchen was an awkward L-shape, accessed through a small door. The clients were South American and wanted to cook highly flavoured food, but didn’t want the grease and food smells. We set the kitchen to the side of the dining area, accessible through pocket double doors, which allowed the kitchen, when open, to feel an extension of the living space, but with the option of compartmentalising it off when required. We see more and more clients looking for this sort of flexibility within design. The stunning marble splash back was actually created from off cuts from the slab in the master bathroom.
The dining area seats 10, the table has several extra leaves for larger parties. The living room is zoned for entertaining, allowing multiple groups to interact with each other whilst enjoying private conversations. The lounge seats 8, with the classic mechanical Natuzzi sofas taking center stage.
Both sheers and curtains have been installed, giving the space the option of full privacy, or semi exposure with a hint of the stunning views over the canal, Paddington Basin and the lights of London beyond.
Bespoke joinery was used throughout the property, and to make the most of the large proportions the new floor uses 30cm extra wide planks throughout.
Providing designs that can evolve and adapt with the client is a key consideration of ours. Here we have used several existing pieces of furniture, and the client’s art collection, amassed from years of travelling, and blended them with new and vintage pieces to create a sense of continuity and community, so that any future additions can be added seamlessly, and won’t upset “the scheme”.
As with any family home, ample storage was a necessity. The addition of a dedicated utility room provided a large linen closet, cleaning cupboard and space for all sports equipment.
Underbed storage and bespoke wardrobes in each bedroom took into careful consideration the requirements for each particular family member. The master bedroom has a storage island which houses a large pop-up media unit and deep drawers. All the bathrooms have sunken mirrored cabinets, for a sleek look with hidden shelving.
