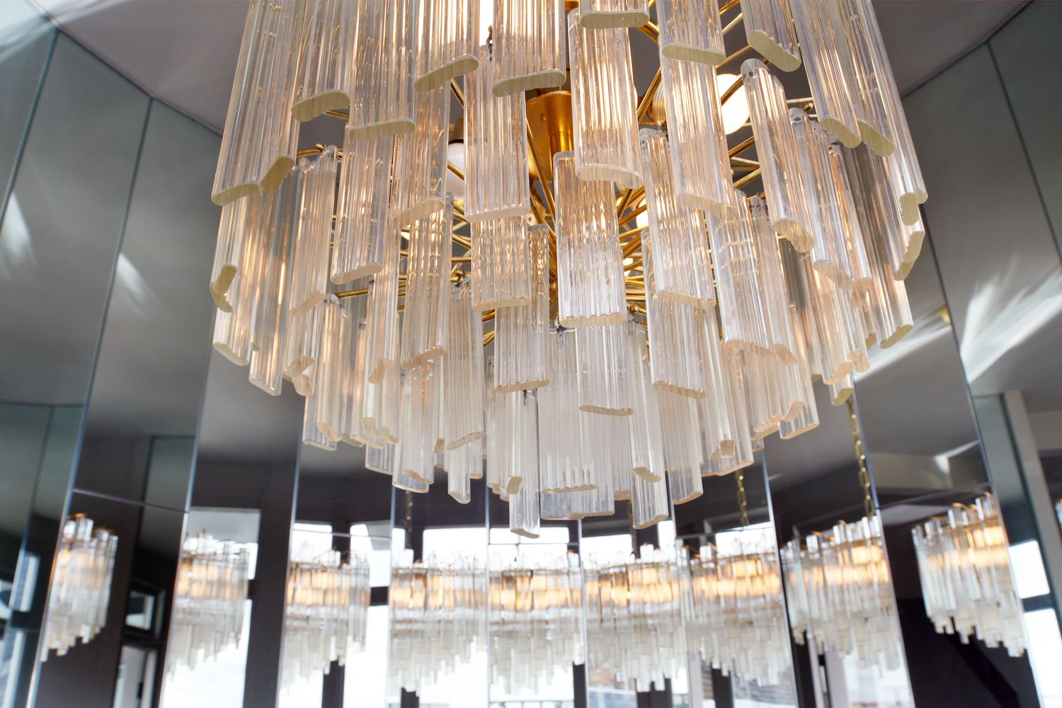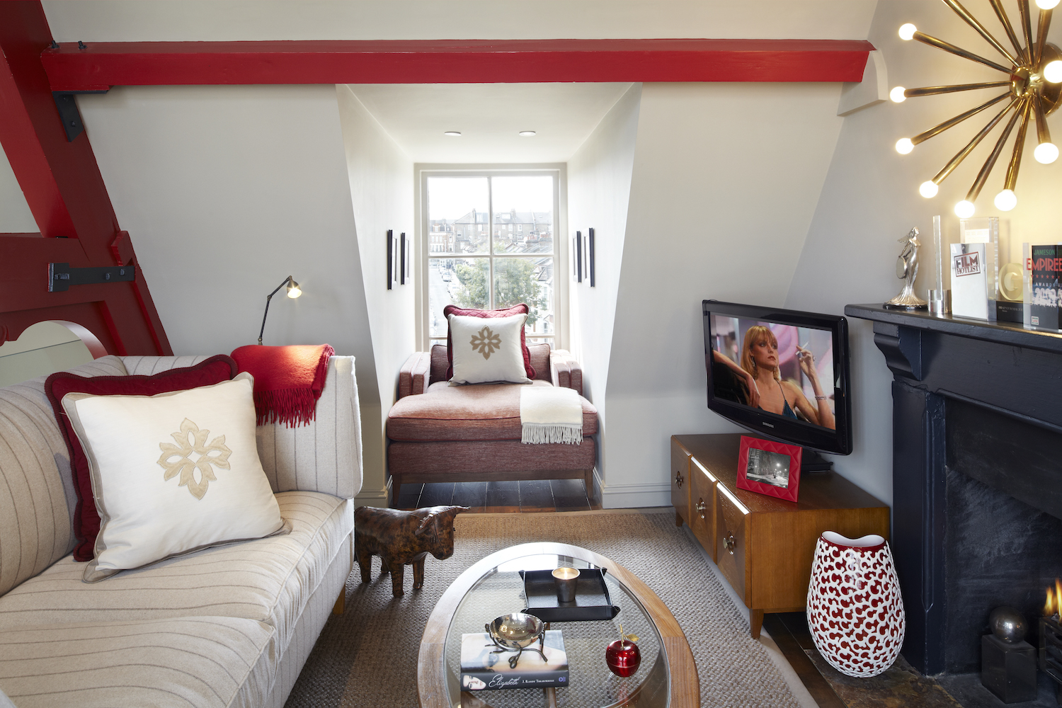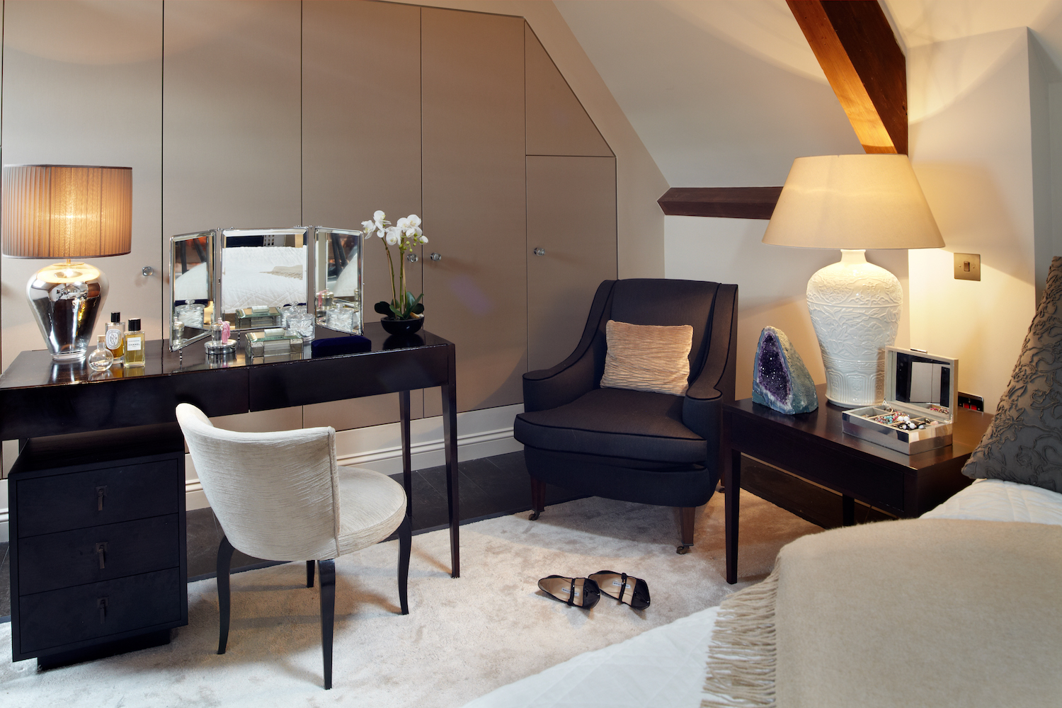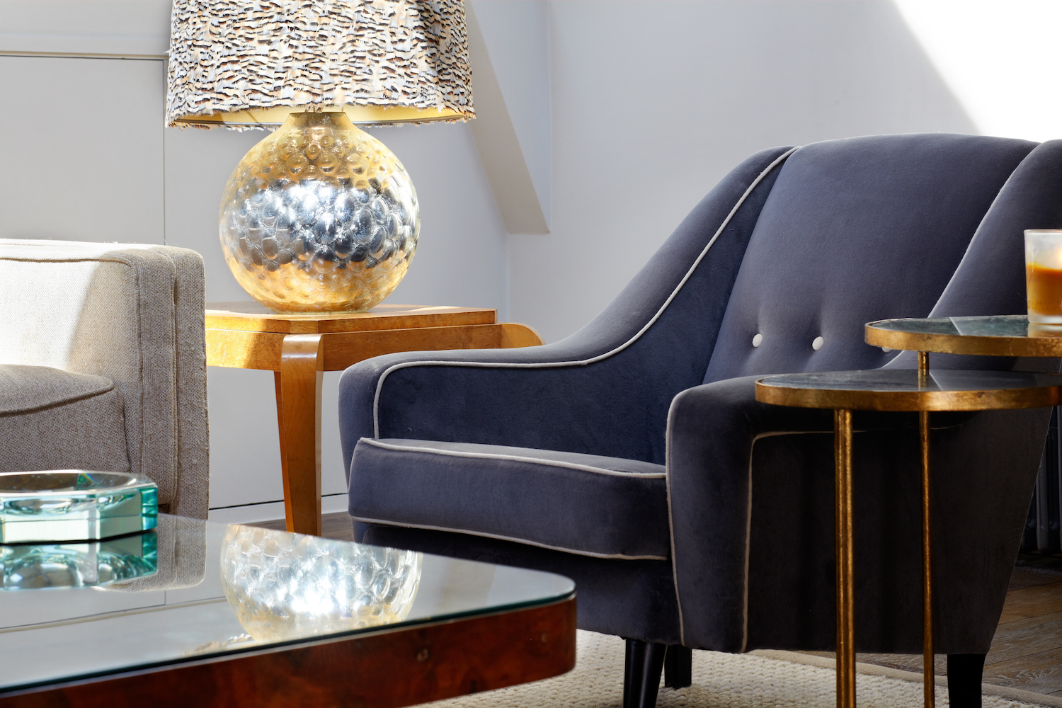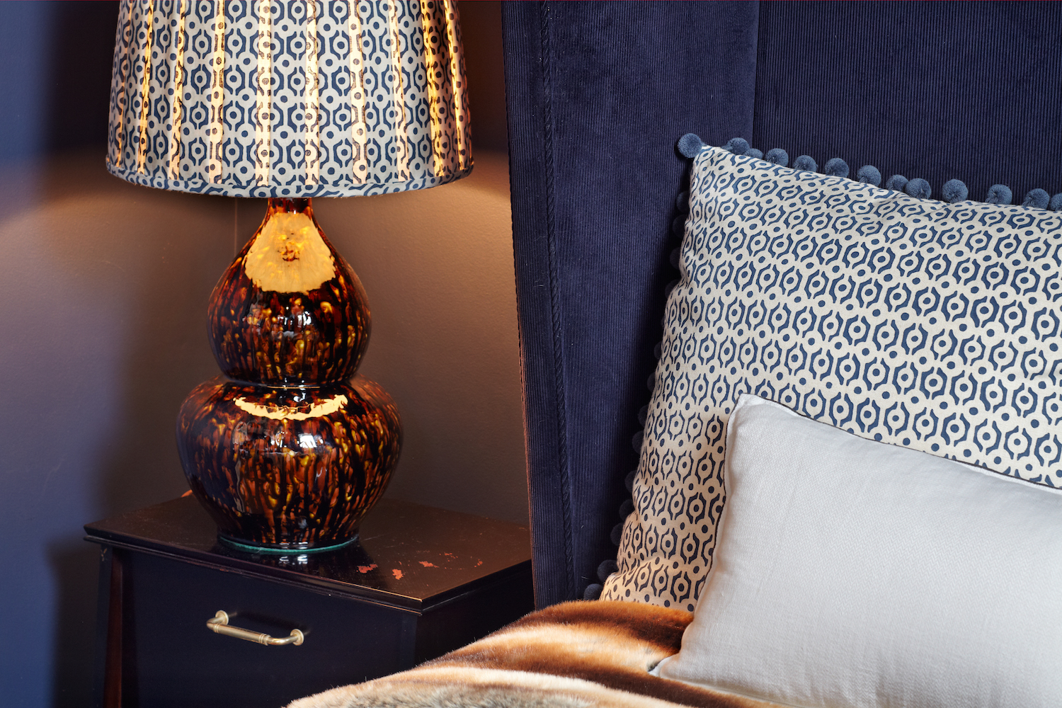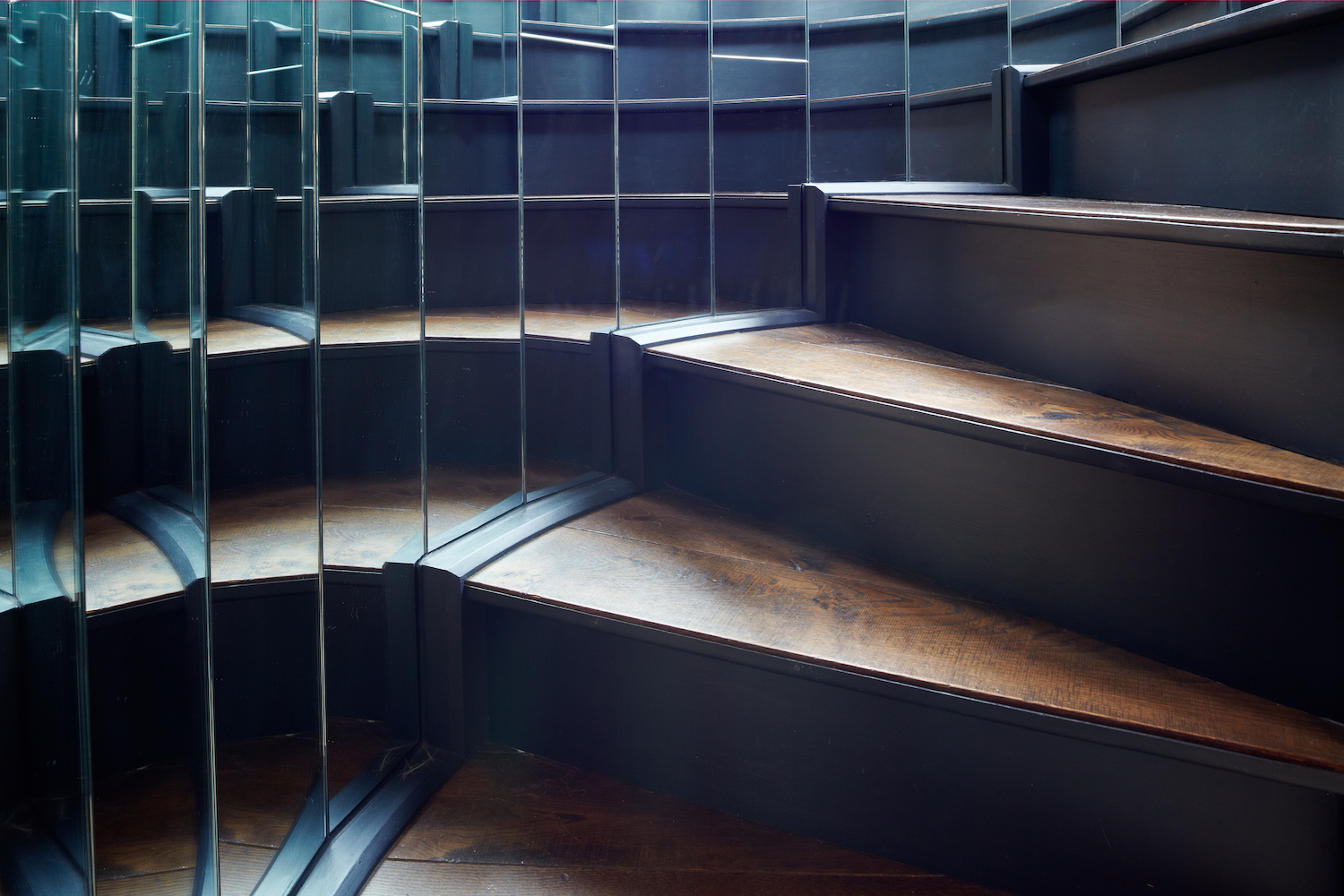"My interiors are glamorous spaces that allow you to get cosy".
Incorporating the upper floors of a converted Victorian school building in Battersea, London, this full refurbishment was undertaken in two parts. The first part of the project, undertaken in tandem with A&A Architects, involved the complete renovation and re-design of all the rooms.
The second phase of the project, designed and managed by Naomi, focused on the master suite and formation of an additional bathroom. Surrounded by bespoke joinery and behind an unassuming reclaimed Victorian timber door lies a sumptuous bathroom, filled with beautiful brass and marble detailing.
Incorporating an effortless blending of antique and modern elements, the historic structure was respected, while the interiors were approached in a contemporary yet classic way.
Magical elements such as the mirroring around the spiral staircase creates a unique, thoughtfully considered scheme, diligently perfected by impeccable workmanship and attention to detail.
