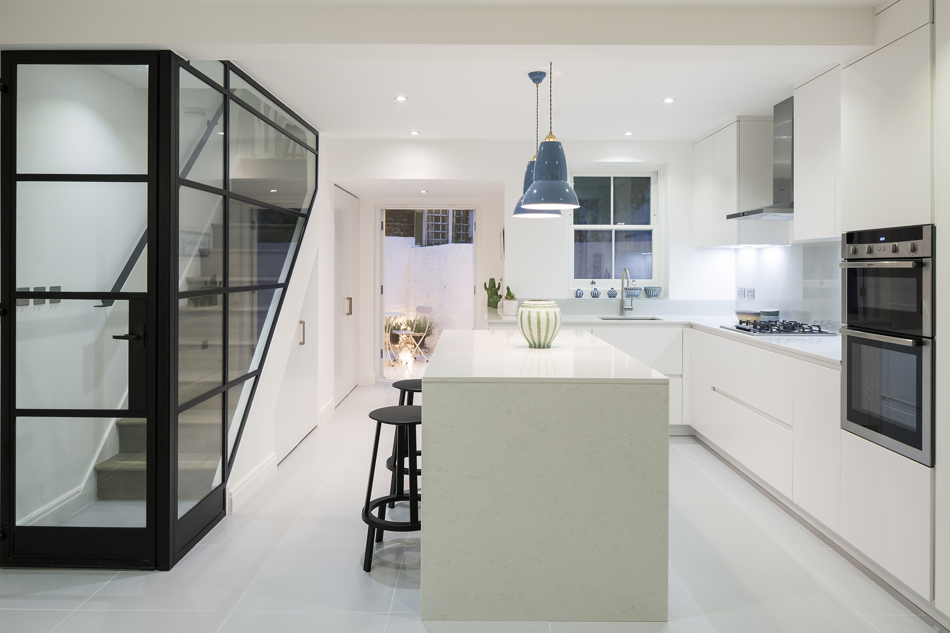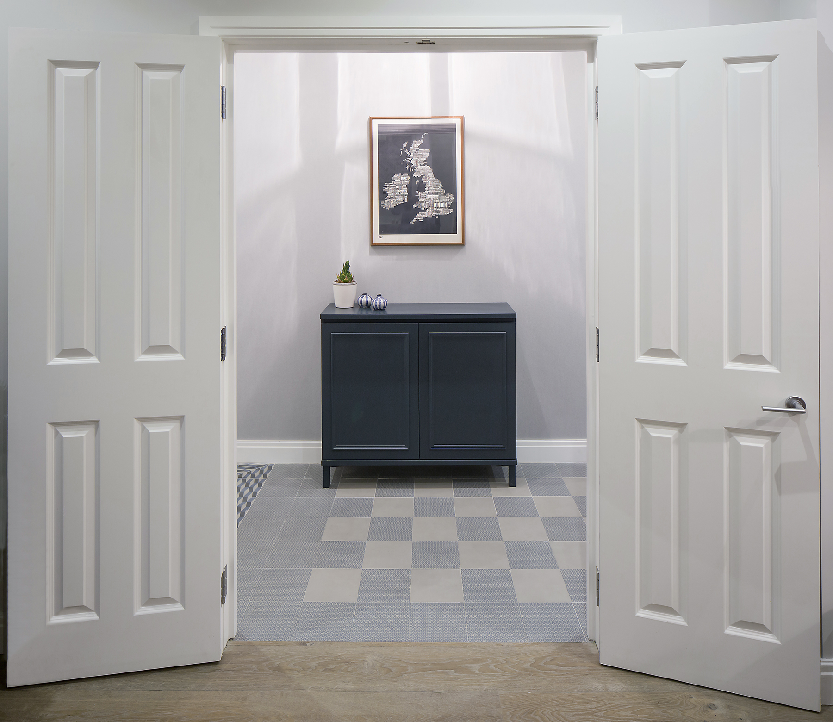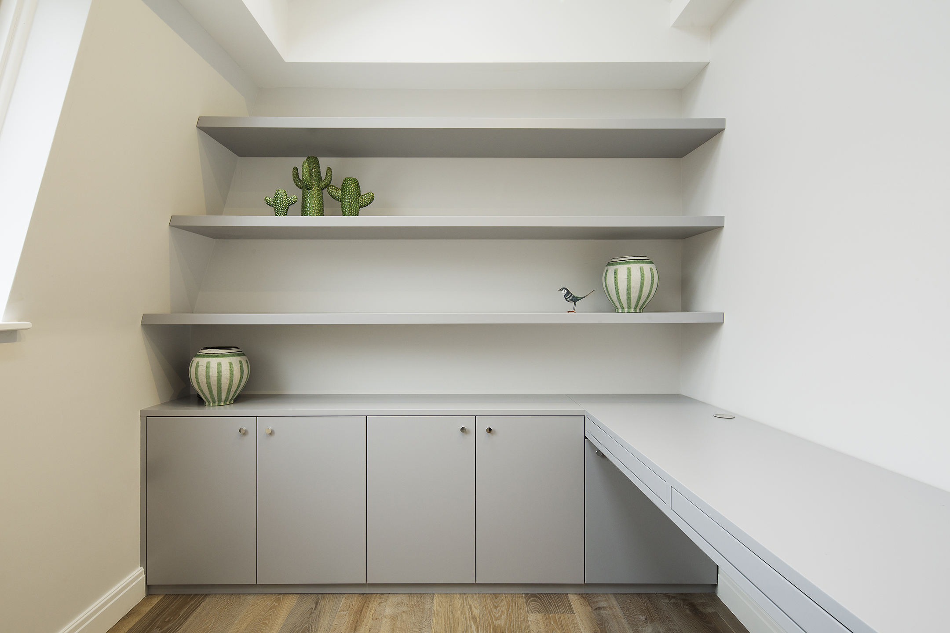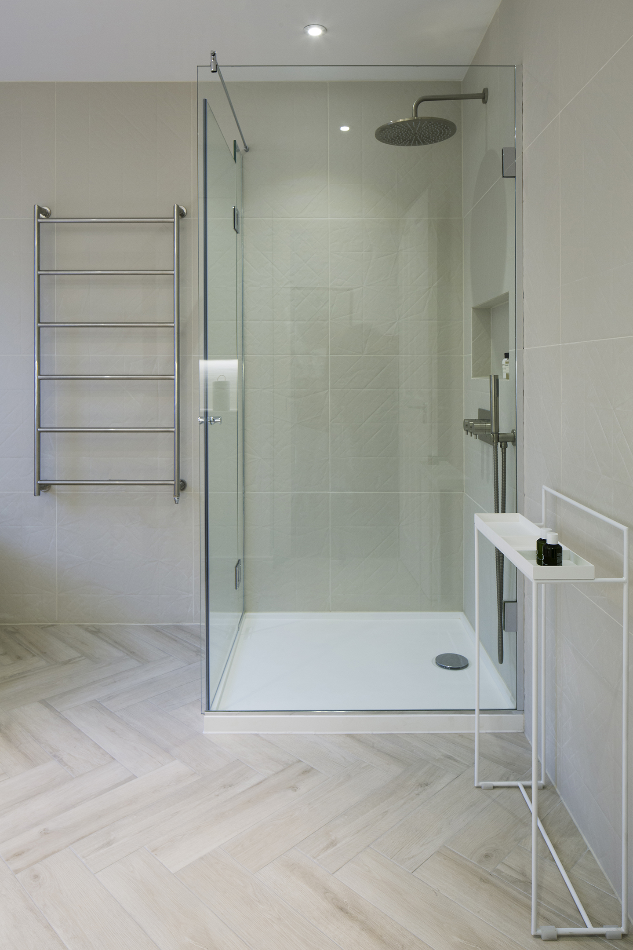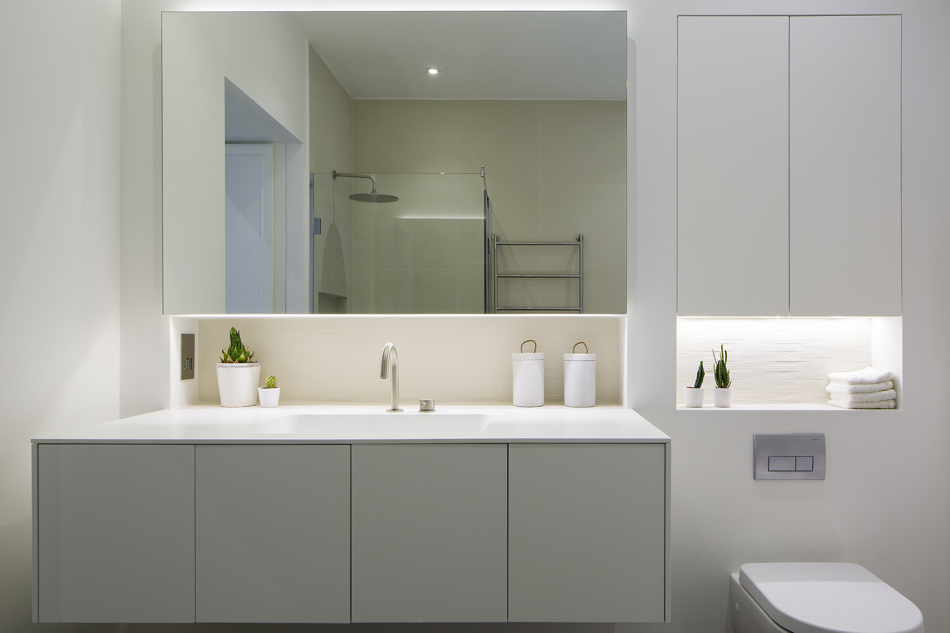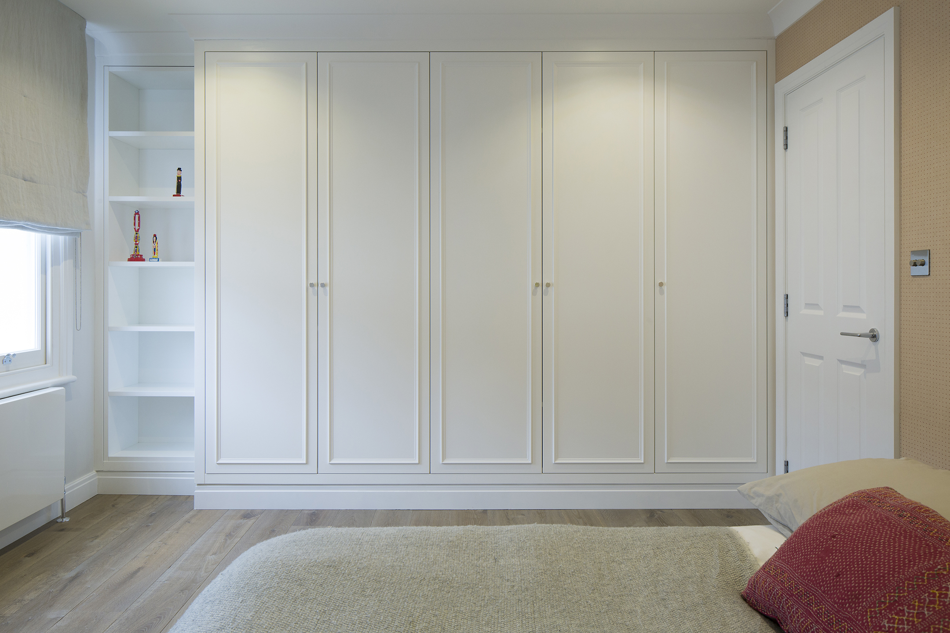Pimlico was a refurbishment project of a 5-storey Victorian terraced house. The layout of the house was altered on each floor.
Lower ground was transformed from two small dark basement rooms into one bright open-plan kitchen and dining space. Modern white kitchen was imported from Italy and complemented with carrara quartz worktop and grey glass splash-back from a local stone supplier. Bespoke glass and steel lobby partition, which was required to comply with Building Control health and safety regulations, became one of the main features of the space. The partition complements well with the new bespoke steel staircase balustrade in the rest of the house.
Ground floor, where original kitchen and dining room used to be, was transformed into a Living room with new bespoke joinery. Fireplace and fireplace chimney breast in the Living room were recreated for decorative purposes while all other fireplaces in the house were removed to gain more room space. Ground floor hallway was brightened up by Mutina Azulej tiles fitted on the floor. Bespoke shoe storage console was designed to match the blue scheme of the tiles, as well as the light blue linen effect wallpaper on the wall behind.
First floor was redesigned from a Living room into a Master en-suite bedroom. Master bedroom benefited from bespoke built-in wardrobes, one of them working as a secret entrance into an en-suite bathroom. Wooden effect porcelain tiles were fitted in the en-suite bathroom to match wooden floor in the bedroom and visually combine two spaces into one. Wet areas were tiled with Mutina Décor Dechirer and Mutina Phenomenon in the niches, adding some texture to the space.
Second floor hosted a guest bedroom and a family bathroom. Guest bedroom had a similar design concept as the Master bedroom. The room was complemented by bespoke fitted wardrobes and Le Corbusier Dots wallpaper on a feature wall. Family bathroom was finished with herringbone wooden effect tiles on the floor and Mutina Folded tiles on the walls, complemented by Italian stainless steel sanitaryware.
Top floor was divided into two rooms: a spare bedroom and an office. Bespoke joinery was designed for both rooms, including an office desk with floating shelves and storage in the office.
All curtains and blinds were custom designed for the Project.
