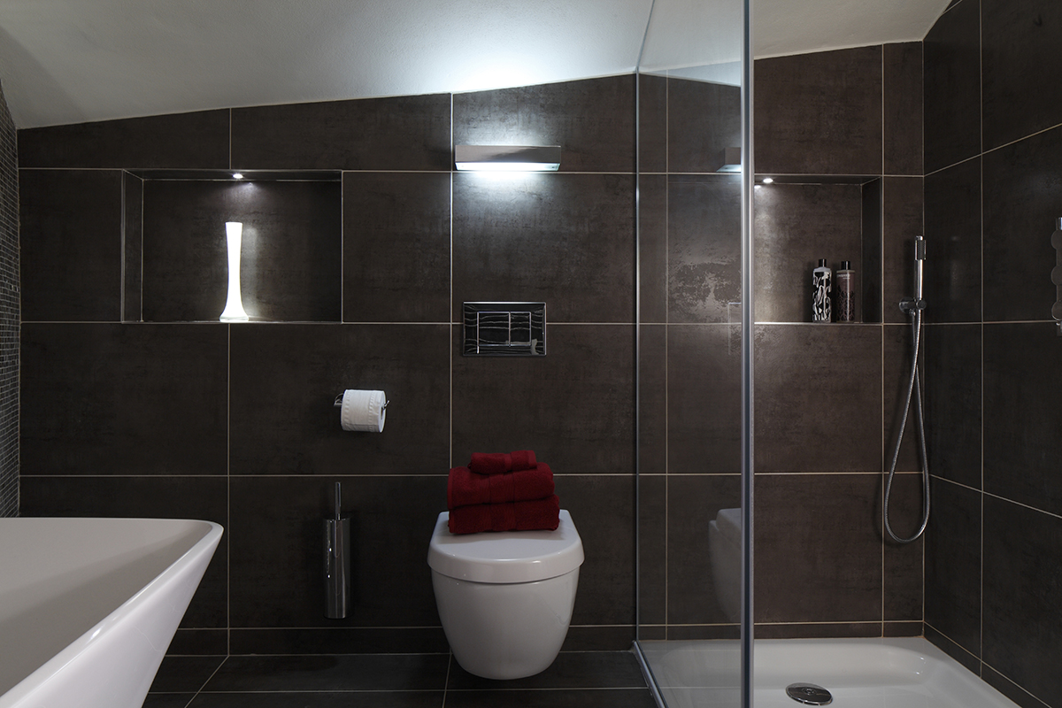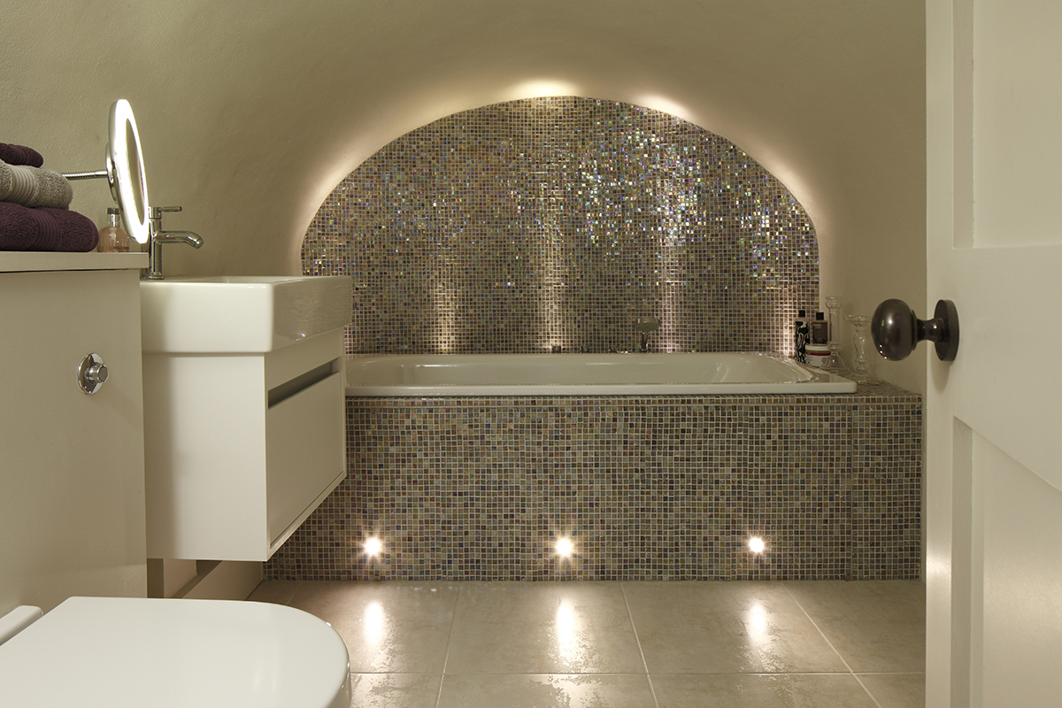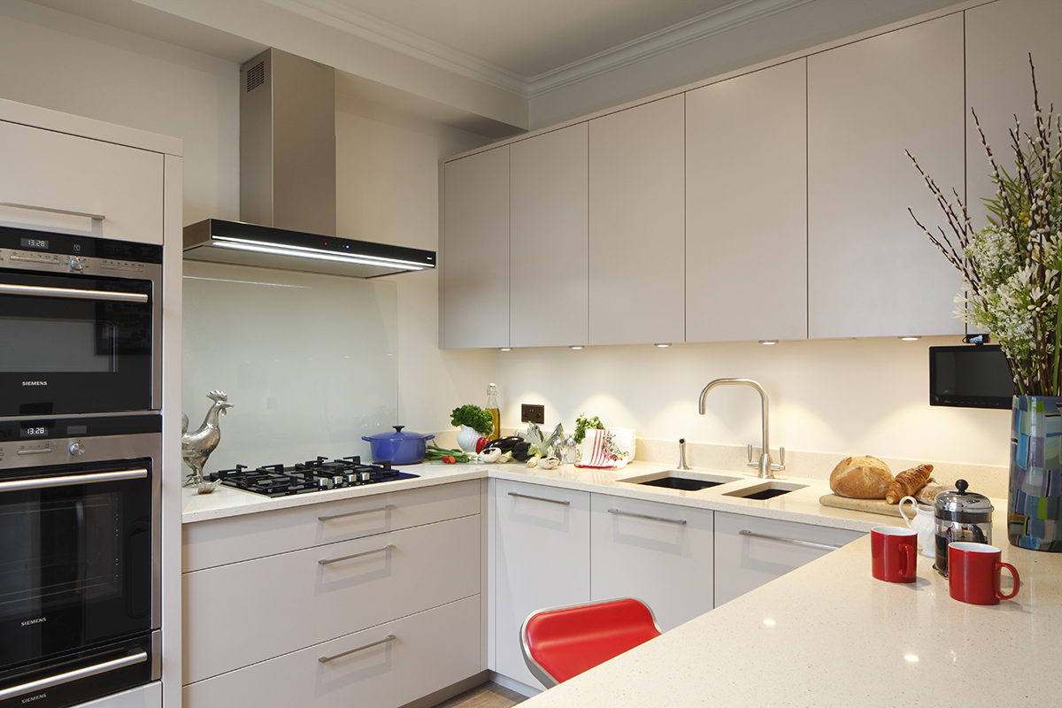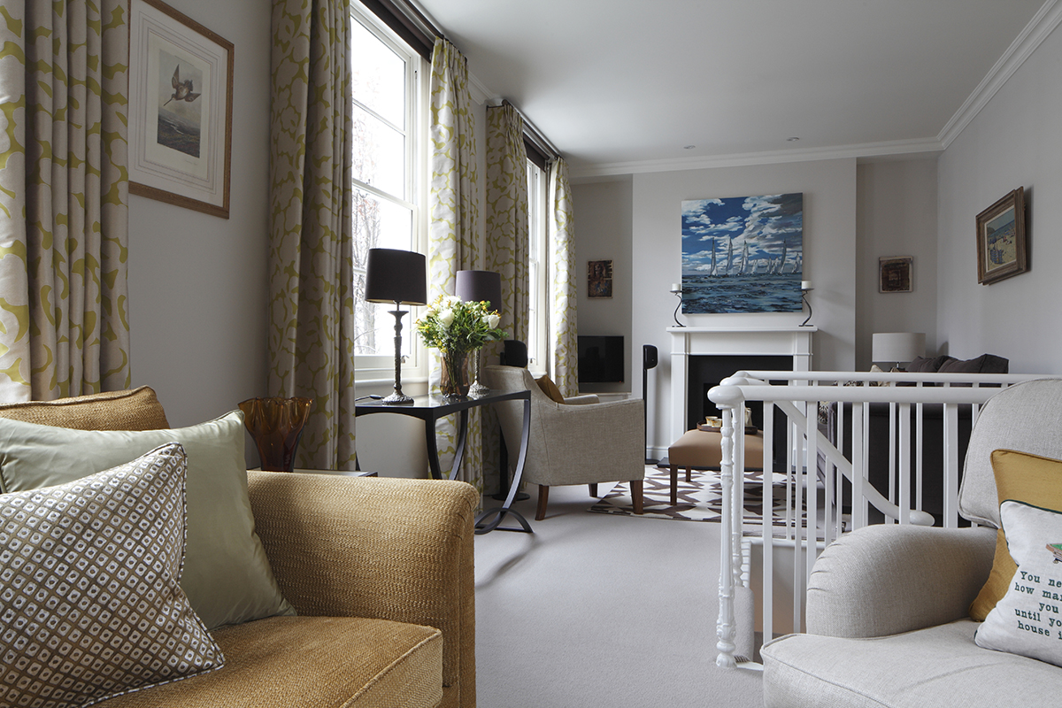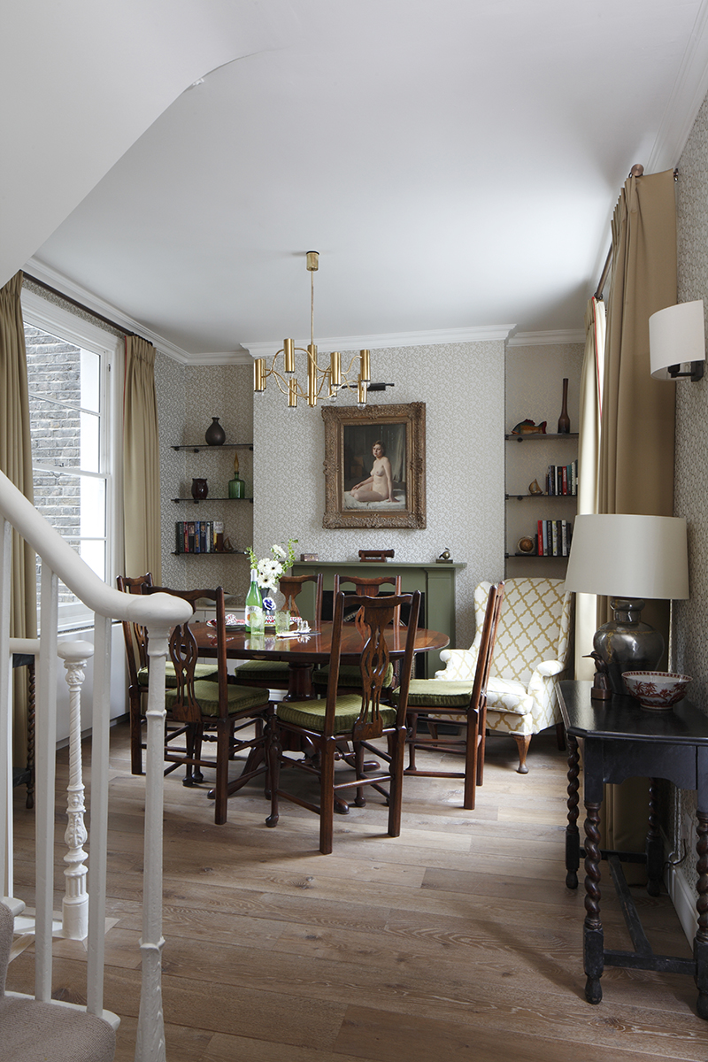This three storey Pimlico townhouse needed a holistic design review of each space, to generate extra light and floor area in the vaults and basement level, unify the top floor living room and refurbish and refurnish the entire house.
The basement was carefully lit and ventilated, creating layers of light with opaque glazing, LED lighting and electrically operated skylights. The top floor sitting room now has two distinct areas for relaxation and television at one end with conversation and quiet reading at the other. An additional bathroom and study was created on the basement level.
A decorating palette of greens, yellows, purples and reds was used in different amounts, tones and combinations in order to unify the scheme throughout the house. This client considers it the perfect home for a busy professional man.

