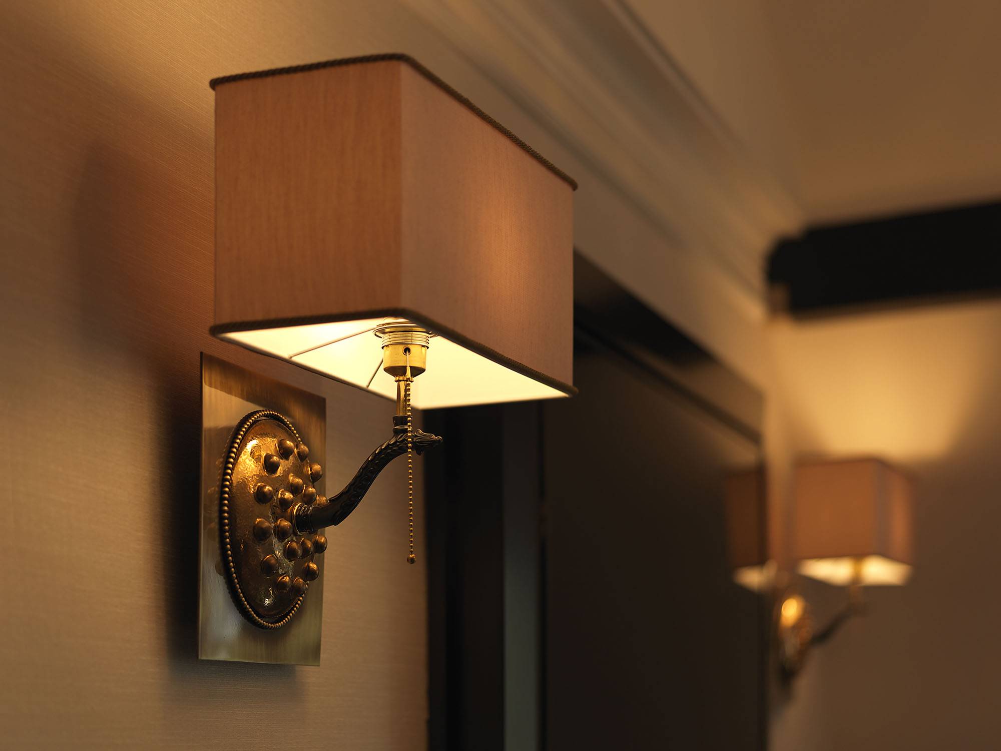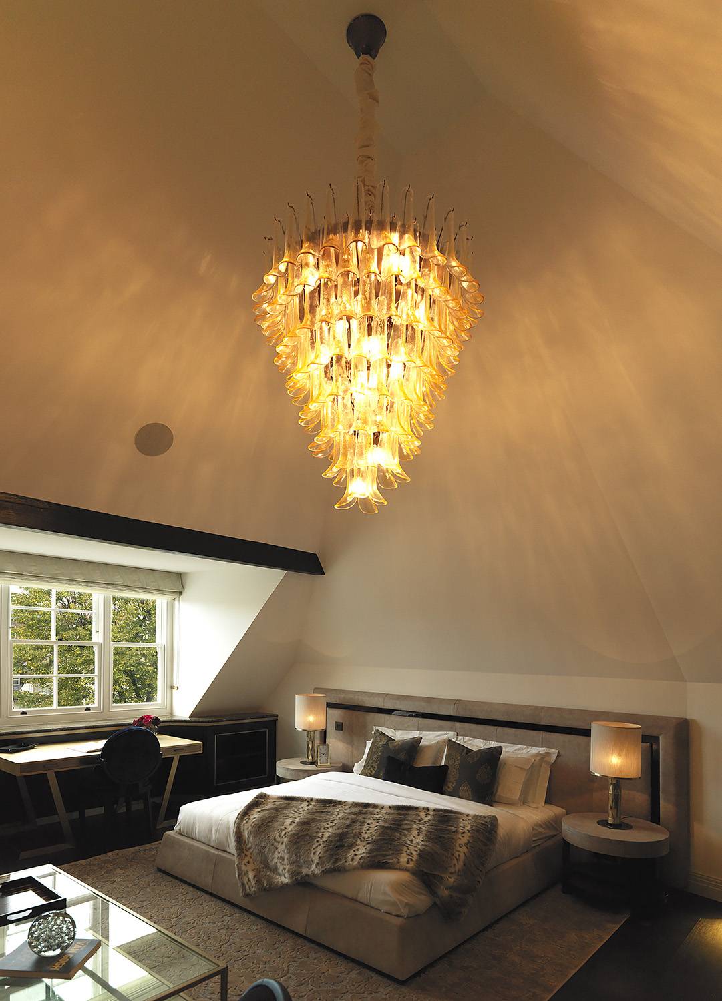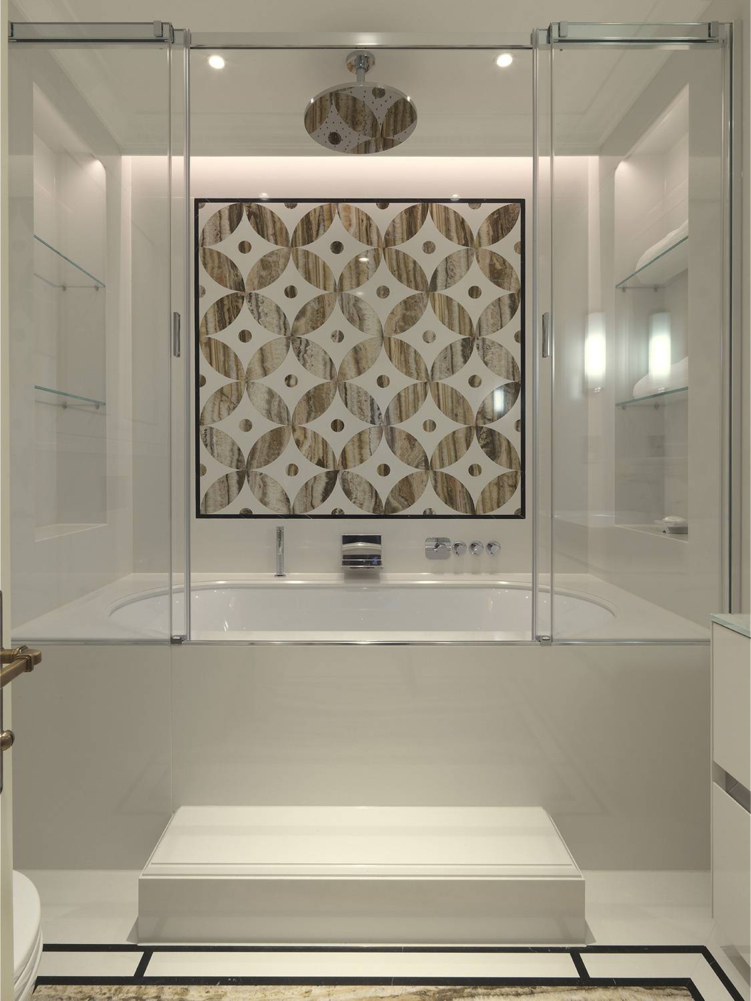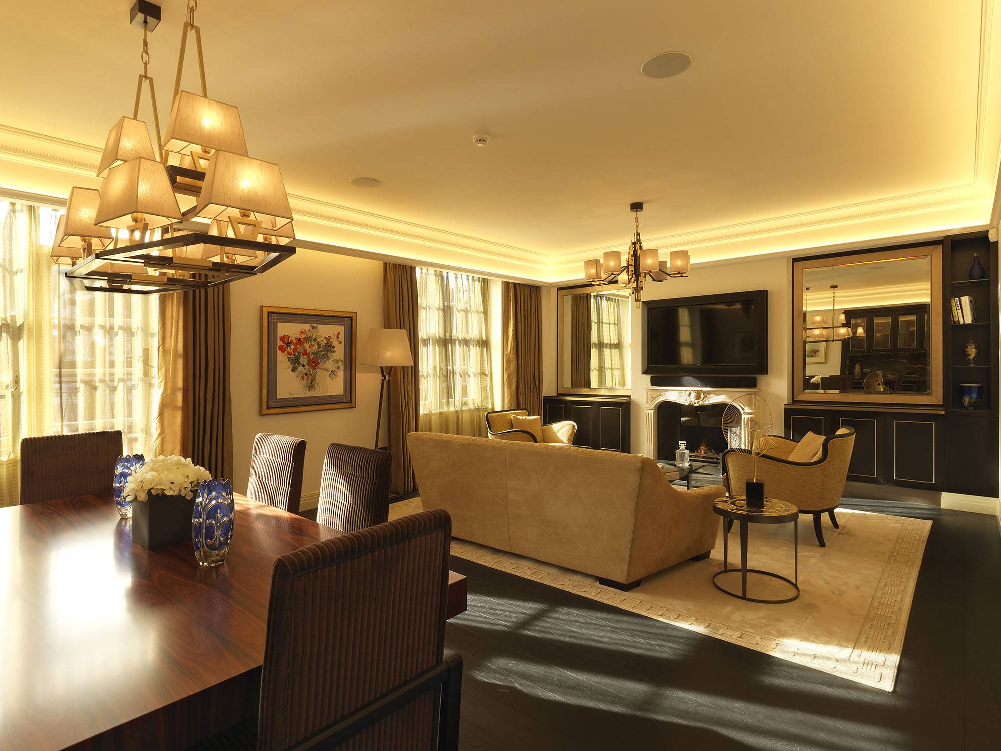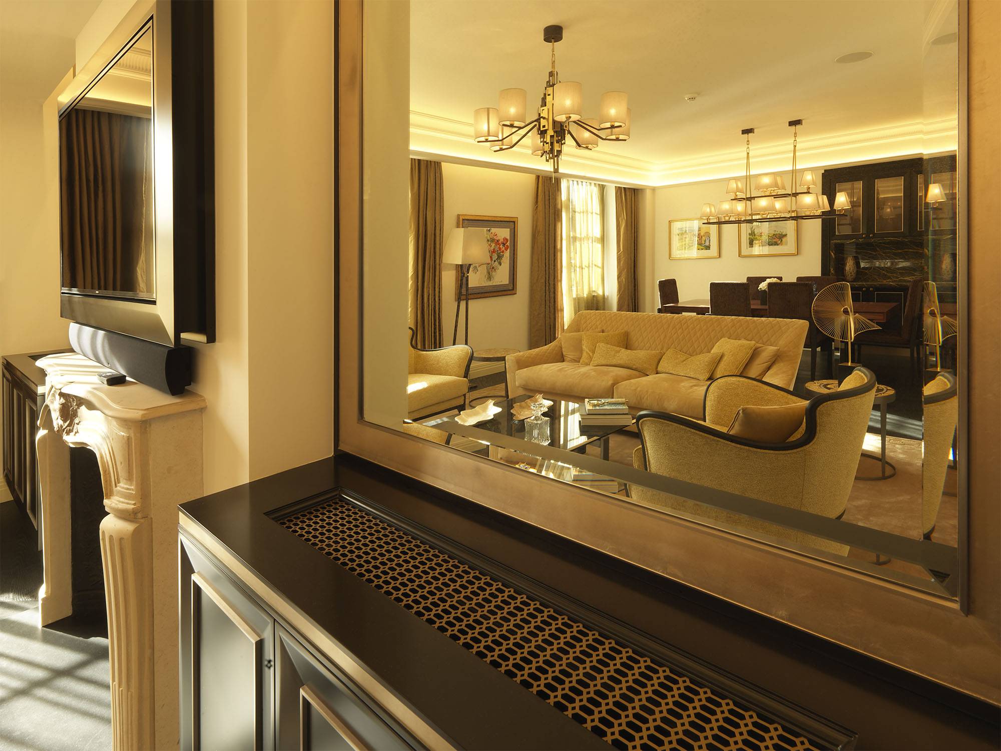• Completion Date: May 2015
• Size: 150 m² / 1615 ft²
• Listed Building: Yes
• Conservation Area: Hans Town
This project saw the consolidation of two single bedroom apartments into one two bedroom apartment. The property is on one of the upper levels of a grand terraced house dating from the Queen Anne Revival period. The master bedroom has a beautiful rooftop view towards Harrods.
KIMA was responsible for obtaining planning permission for the necessary changes to the layout and for the replacement of windows on the side and rear façade with more traditionally appropriate designs. During the project KIMA transformed the previously hidden space of the attic, in the master bedroom, into a unique feature with a bespoke Venetian glass chandelier. As with other projects, we had the client’s blessing to showcase KIMA’s flair with stone. A dramatic veined marble was selected for the kitchen, the hallway was laid with seamless polished marble slabs and each of the two bathrooms feature inlaid panels in different coloured marbles.
