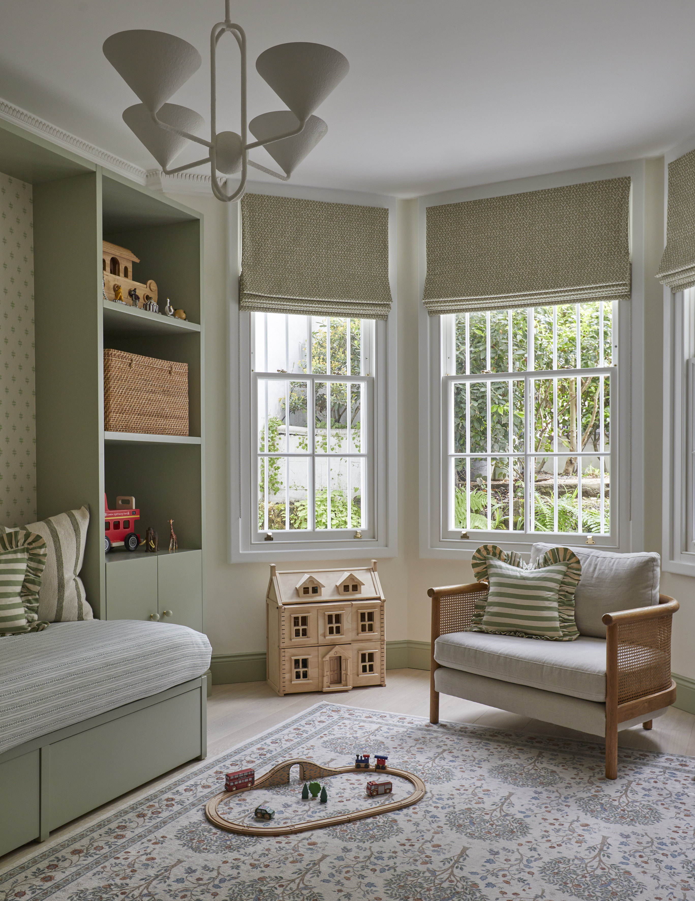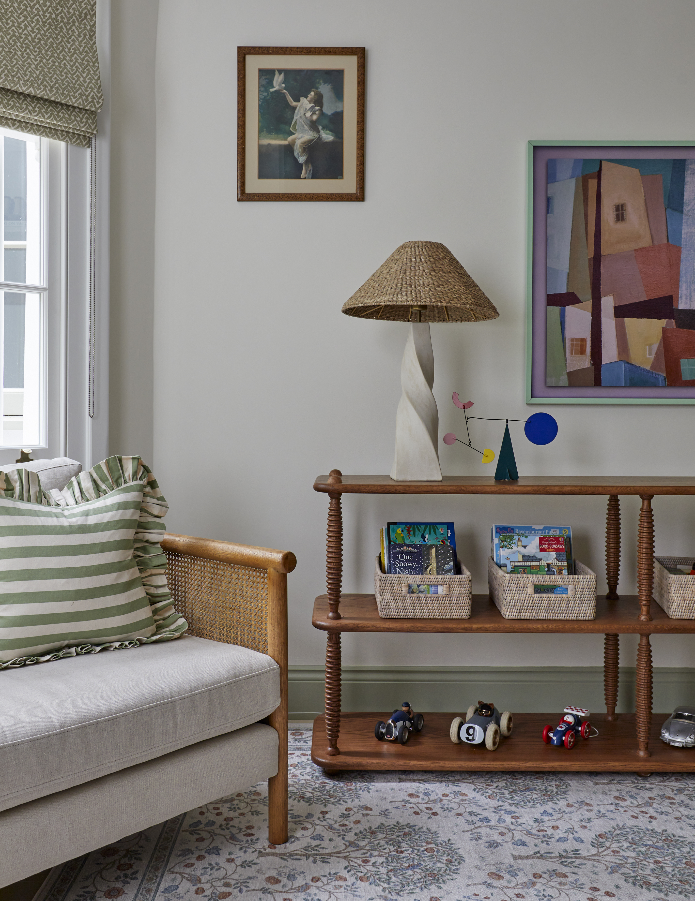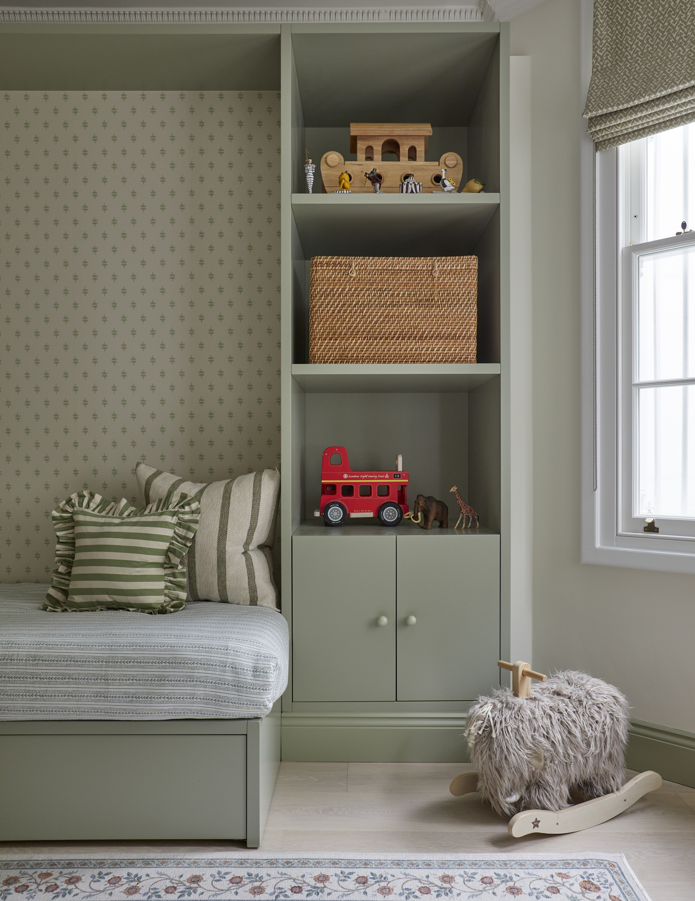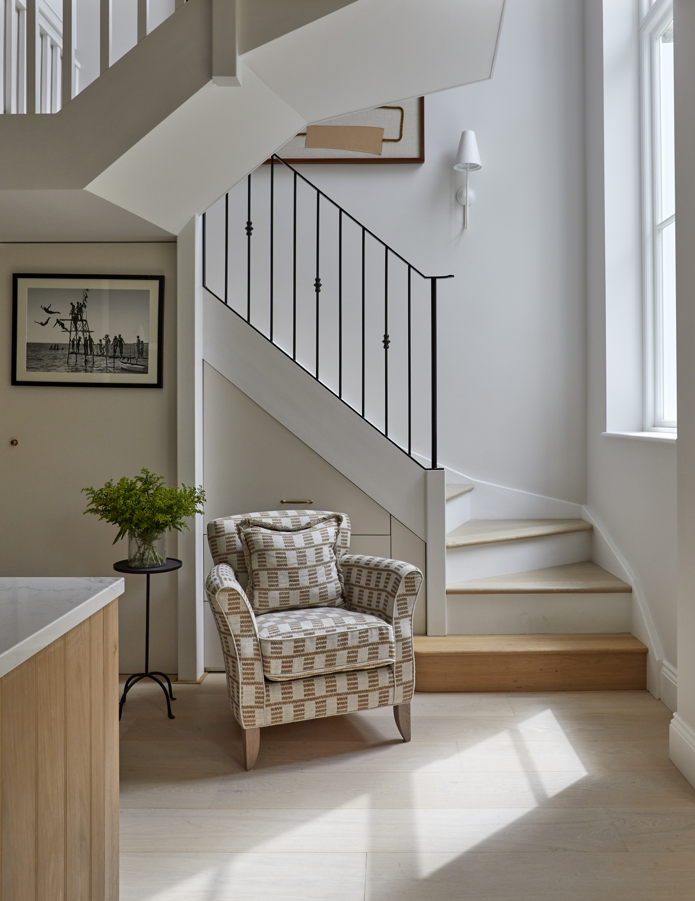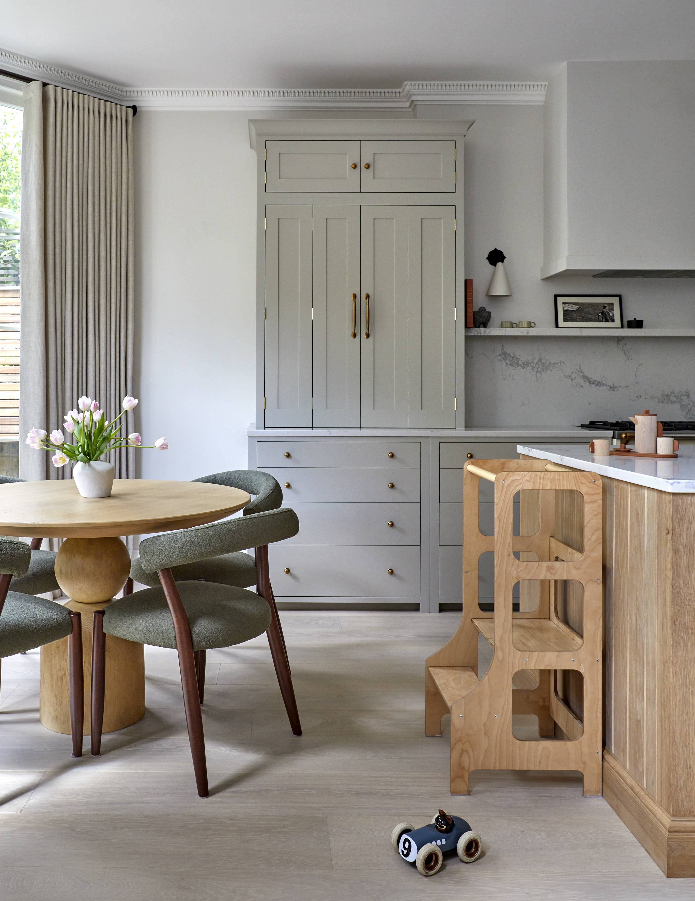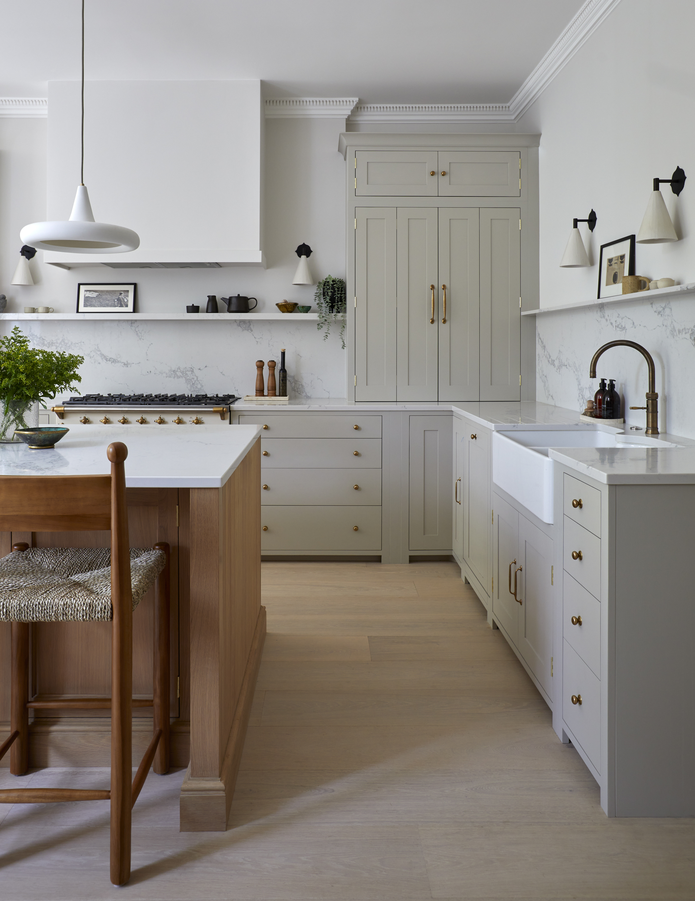A large renovation project restoring a three story town house in Primrose Hill back into a single dwelling. The client purchased the ground floor flat to suit their growing family and create a ground floor family kitchen which opened out onto a beautiful garden. We designed and built a mud room entrance, expansive kitchen and utility space, children’s playroom as well as a self contained bedroom in a new garden summer house. We converted the original kitchen on the first floor into a study and designed a new toddlers bedroom fit for a little prince. We added a beautiful open staircase with double height window to connect the new lower ground space with the rest of the property. Our design doesn’t just stop on the inside, we had an extensive input into the garden design and worked closely to create a seamless flow from inside to out. Our design process is never a one sizes fits all and we take the time to get to know exactly what our clients need from us. Our lovely Primrose Hill client’s focus on wellness was at the forefront of the design as we selected soft and organic materials for a scheme built around nature. The kitchen became the main hub of the house and we spent a great deal of time perfecting each and every detail for this young growing family. We designed the kitchen in-house with no stone left unturned and then submitted this design to Neptune, famous for their craftsmanship. We love how the contrast oak island complements the soft palette and connects with the outdoors. With Primrose Hill just on the doorstep, we are so pleased to see how this light and airy scheme connects our clients new home with their passion for the outdoors.
